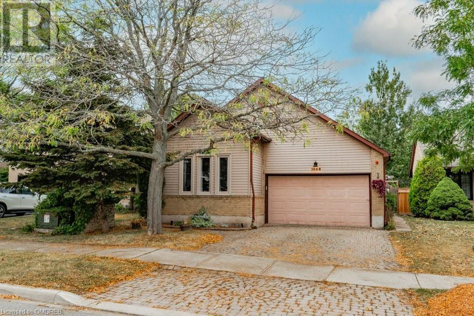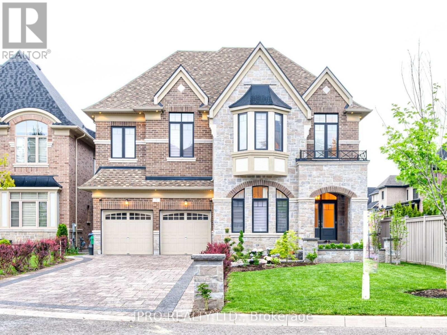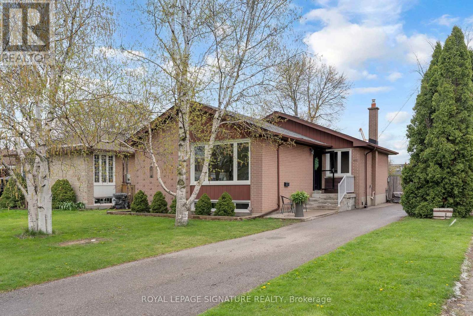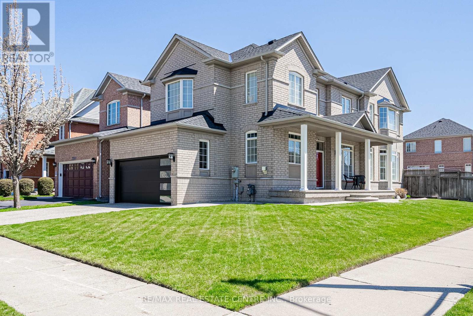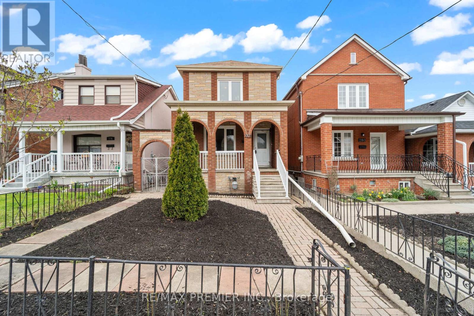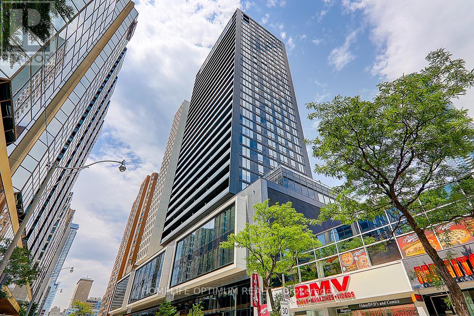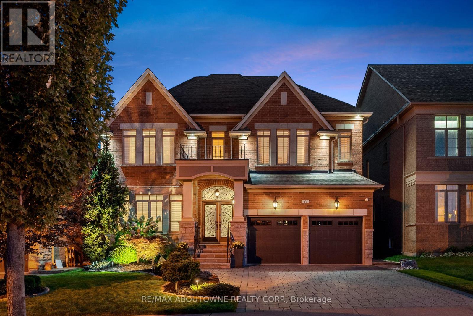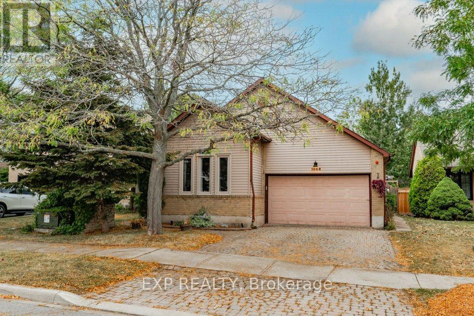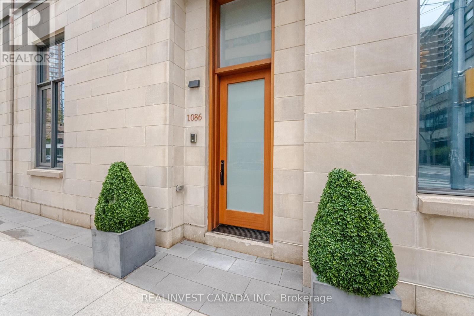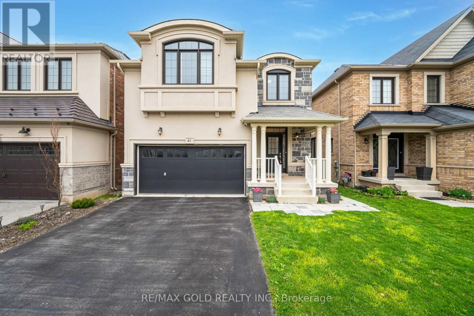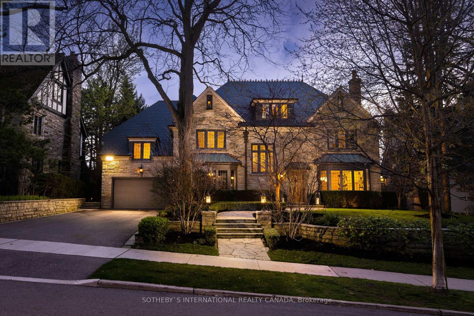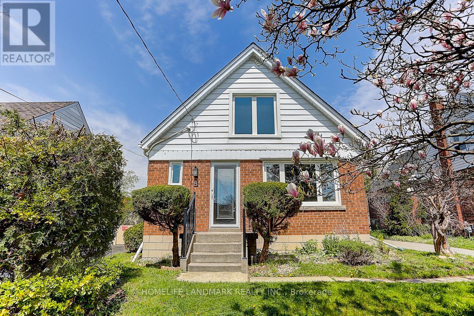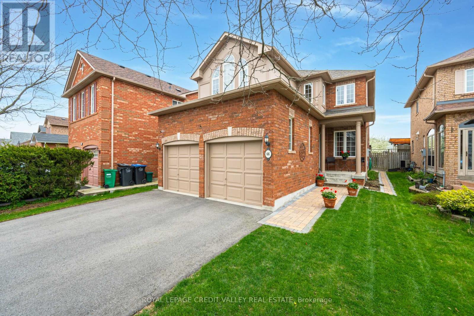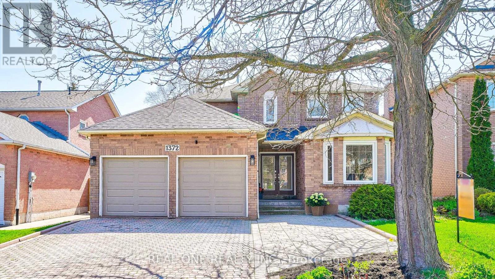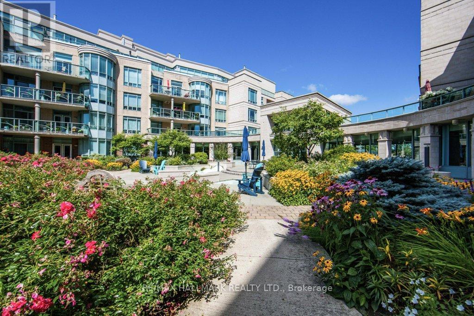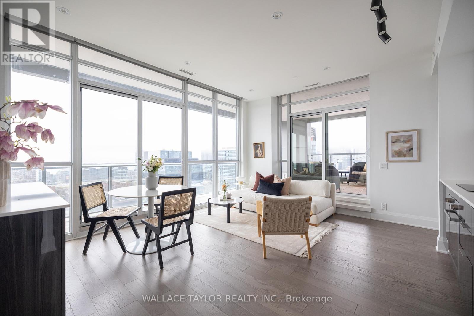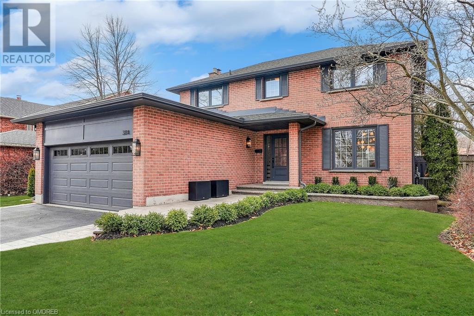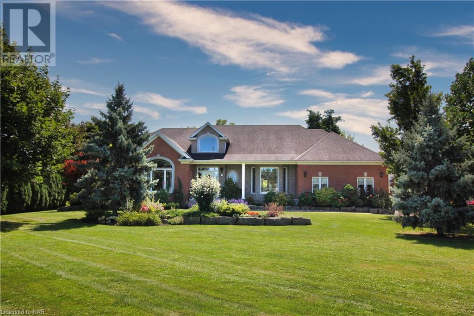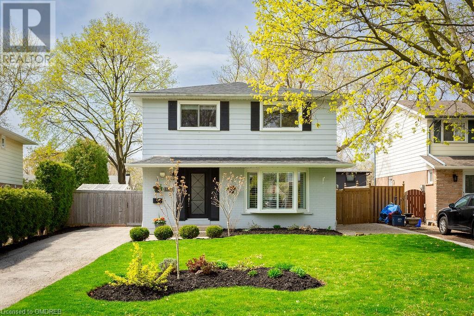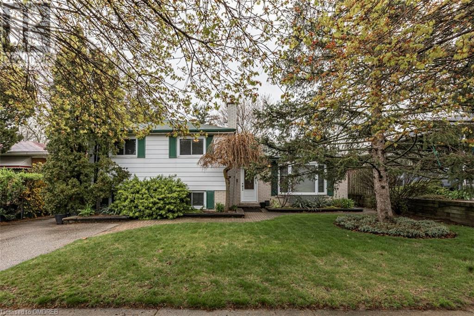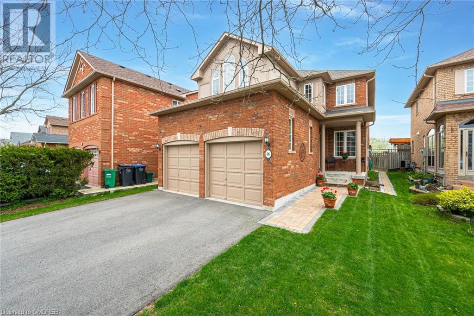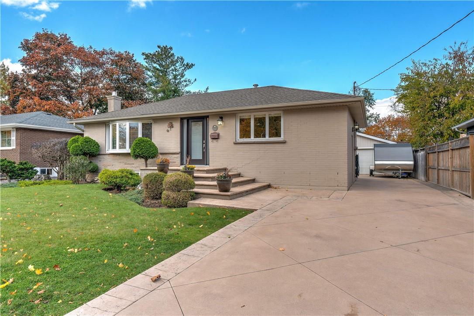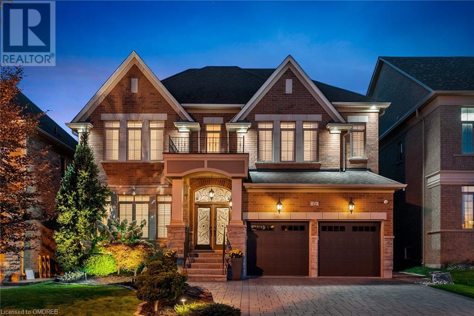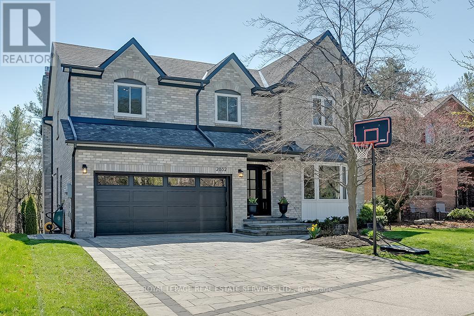We both sold our home and purchased a home with Danielle from Benchmark as our realtor. She and her team was amazing. The process seemed so daunting when we began thinking about buying. Danielle made things seem so simple. Her expertise in the local market was game-changing, we give her so much credit for helping us sell our home for significantly more than we anticipated. When it came to buying a home Danielle’s experience and knowledge were incredibly helpful. She looked into things we would not have thought of (e.g. downspouts, furnace information, etc.). She provided a no-pressure environment. We looked at a number of houses and Danielle’s enthusiasm and energy remained high and encouraging throughout the entire process. We found our forever home! Thank you from the bottom of our hearts
1068 Bridlewood Trail
Oakville, Ontario
This rare Glen Abbey bungalow could be yours! Featuring 3+1 bedrooms, 3 full bathrooms, hardwood throughout the main floor, and a beautiful, secluded backyard. The 120 foot scenic lot backs onto an established greenspace with mature trees providing incredible privacy. You'll also enjoy entertaining your family and friends on the gorgeous backyard deck. This home is located in a highly regarded school boundary - Pilgrim Wood PS and Abbey Park HS as well as St. Bernadette CES and Loyola CSS, all coveted schools in Oakville. Take advantage of quick access to the 403, 407, Bronte GO, and Oakville Trafalgar Memorial Hospital. The location couldn't be better! (id:50584)
51 Classic Dr
Brampton, Ontario
Elegantly built masterpiece in a private cul-de-sac located in credit valley next to Lionhead Golf Course. 4 bedroom + 4 bathroom detached home. Over $300,000 in upgrades. This home features an upgraded gourmet kitchen that is every chefs dream with a custom pantry, extended island (bamboo butcher block), built in Miele appliances, built in Fridge and Freezer with custom Cabinets. Beautiful backsplash and quartz countertops, oak staircase. Featuring 12 ft ceilings on main floor with 9 ft doors, motorized blinds in family room, beautiful master bedroom with private dressing room, private balcony and 6pc ensuite with jets. Lower level is an entertainer's dream featuring a full home Theater. Garage is equipped with upgraded epoxy garage flooring and custom cabinetry. Fully landscaped with in ground sprinkler system. Ready to move in! (id:50584)
103 Broadlands Blvd
Toronto, Ontario
This renovated family home is an absolute gem! The modern updates include the kitchen, bathrooms, most windows, and hardwood floors, creating a welcoming and stylish atmosphere. The addition of an exercise room and a fourth bedroom or crafts room in the lower level adds valuable space and versatility for different family needs. This beautiful community offers parks, conservation ravines, a library, and a community centre with tennis courts and a hockey arena. Having a quaint shopping area nearby with essential services like a baker, butcher, barber and a Salon with spa facilities along with the larger stores like Shoppers and Foodland, provides both convenience and charm. The proximity to schools at all levels, private & public including French Immersion, is a huge plus for families with children. **** EXTRAS **** Transportation is another incredible feature of the neighbourhood with T T C & D V P just around the corner making commuting a breeze. This home offers the perfect blend of comfort, convenience and community amenities. (id:50584)
5895 Yachtsman Crossing
Mississauga, Ontario
Rarely offered executive home on a premium corner lot. Very bright, lots of windows & natural light. Open to above 18.5 grand foyer with 2nd floor balcony overlooking the entrance. Natural maple hardwood floors throughout brightens the 4 bedroom & 3 bathroom home. Open concept living /dining room. Cozy family room with gas fireplace. Family size kitchen with trendy, white waterfall quartz countertop, breakfast bar, ceramic backsplash, pantry & maple cabinets completes the look of this great space. Eat in kitchen with walk out to spectacular custom oversized deck with built in seating area & natural gas fire-pit, perfect for family gatherings & entertainment in the serene & manicured backyard. Massive primary bedroom is a retreat with seating area, walk in closet, spa-like 5pc ensuite, jacuzzi tub, his & hers double sinks and oversized amazing glass shower. Main 5pc bathroom, with double sink and large window to enjoy more natural light in your home. Powder room with automatic lighting. **** EXTRAS **** Double garage with 2 insulated garage dr(new 2022), garage dr opener with battery backup & B/I shelves. 3 zone lawn sprinkler system. Roof shingles 2021. Great Location. Close to parks, shopping, school, banks, public transportation & hwy (id:50584)
278 Mcroberts Ave
Toronto, Ontario
Great value for this traditional 3 bedroom, 2-storey home with detached 2-car garage! Well-cared-for home by same owner of more than 56 years. Many updates throughout the years. The eat-in kitchen is only 6 months new and includes quartz counters and full slab backsplash. The 3 bedrooms are all good sized with newer quality laminate flooring. The finished basement features a separate entrance, tiled floors, 2 cantinas and a 3pc bath. The extra deep lot of 127ft gives you lots of possibilities to create your oasis in the city. Parking 2 cars is no problem in the large, detached, laneway garage (with potential for laneway housing). Replaced 8-10 yrs ago: windows, front door, large garage double door, furnace, roof shingles, eavestroughs and appliances. The sliding patio door and the small garage door are newly installed. Situated in a popular & family friendly neighbourhood which borders Caledonia-Fairbank and Corso Italia, location is superb. Just a 10 mins walk to St. Clair (Corso Italia), one of the most sought-after neighbourhoods for cafes, restaurants, bakeries, TTC, parks, schools, pool, ice rink, etc. This home is ready for a new owner to make it their own! **** EXTRAS **** Lot is 24 x127! This detached home w/3 good sized bedrms, fin bsmt w/separate entrance and large 2-car laneway garage has been well maintained. Several recent updates. 2,102 sqft of fin living space (1,292 sqft above gr + 810 sqft bsmt). (id:50584)
#lph2 -20 Edward St
Toronto, Ontario
Welcome To Panda Condo, Centre Of Downtown Toronto.This Must See Unit, Bright And Spacious 3 Br + 1 Den And 3 Bath Lower Level Penthouse, 1818 sqft + 178 sqft, South West Corner wraparound view with a big Private Balcony( bbq permitted), Open Concept Kitchen, Dining & Living. 9Ft Floor To Ceiling Windows For A Fantastic View. Large Bedroom With 2 Ensuite Bathroom And Walk-In Closets for All Br. Spacious Den. 100 Walk & Transit Score. Steps To Dundas Subway, Eaton Centre. Short Walks To City Hall, Ryerson U, Ocad U, U Of T. (id:50584)
12 Dalmeny Dr
Brampton, Ontario
Welcome to luxury living in the heart of Brampton's coveted Credit Valley community. This stunning detached 4-bedroom, 4.1 bath family home is a masterpiece of modern elegance, boasting ample upgrades and an array of luxurious features sure to delight even the most discerning buyer. Enter into the inviting foyer with main floor home office and formal living room sharing a see-through fireplace - perfect for remote meetings. Remark at the 2-storey ceiling dining room with coffered ceilings setting the tone for the home's spacious and inviting atmosphere creating a stunning ambiance for gatherings with family and friends. The heart of the home lies in the open concept kitchen, breakfast, and family room, where coffered ceilings and another fireplace provide a sense of warmth and sophistication. Step outside to discover the professionally landscaped yard, a true oasis boasting an outdoor kitchen complete with granite countertops, a gas firepit area, and a beautiful water feature, offering the perfect backdrop for outdoor relaxation and entertainment. Retreat to the primary suite complete with walk-in closet, spa-like 5-piece bathroom, heated floors, soaker tub, separate glass-enclosed shower, and his and hers vanities, providing the ultimate in comfort and convenience. The fully finished lower level adds even more living space, with ample storage, an exercise area, and an incredible media space equipped with built-in speakers, a wet bar, and theater seats for the full cinematic experience. Conveniently located directly across from the park with lovely walking trails throughout the neighborhood, walking distance to nearby school, and minutes from Lionhead Golf course - this home offers the perfect blend of luxury, comfort, and convenience for the modern family. Don't miss your chance to experience the epitome of upscale living in one of Brampton's most sought-after communities. (id:50584)
1068 Bridlewood Tr
Oakville, Ontario
This rare Glen Abbey bungalow could be yours! Featuring 3+1 bedrooms, 3 full bathrooms, hardwood throughout the main floor, and a beautiful, secluded backyard. The 120 foot scenic lot backs onto an established greenspace with mature trees providing incredible privacy. You'll also enjoy entertaining your family and friends on the gorgeous backyard deck. This home is located in a highly regarded school boundary - Pilgrim Wood PS and Abbey Park HS as well as St. Bernadette CES and Loyola CSS, all coveted schools in Oakville. Take advantage of quick access to the 403, 407, Bronte GO, and Oakville Trafalgar Memorial Hospital. The location couldn't be better! (id:50584)
#16 -1086 Bay St
Toronto, Ontario
Downtown modern luxury in this Manhattan-style townhome. The best of Toronto and the world is at your feet - the shops, restaurants and nightlife of Bloor St and Yorkville are a block away, the Bay Street Financial District is down the street, University of Toronto is next door, Queen's Park and the main hospital district of Canada is just a short walk, and some of the best museums in Canada are around the corner. This is central. Take your private elevator up to your rooftop terrace and unwind while taking in the city views, offering a peaceful retreat from the hustle and bustle of below. The home features 7.5"" hardwood floors, 10' ceilings on the main floor and 9' ceilings above, creating spaciousness and grandeur throughout. The opulent Master ensuite bathroom invites relaxation with its frameless shower and indulgent soaker tub. The custom-designed kitchen is a chef's dream, featuring a spacious island perfect for entertaining guests and an informal dining area for family and friends. This townhouse has all the benefits of a condominium (24 Hour concierge, security, services, maintenance and amenities), but maintains the independence of a house with its own private entrance and secure garage. Security, style, technology and location come together to create a great downtown Toronto home. **** EXTRAS **** Private garage ( maximum safety with luxury cars), separate Wet Bar on terrace level, secure private elevator from underground garage to all 4 levels. (id:50584)
41 Alister Dr
Brampton, Ontario
***THIS IS A MUST SEE*** A RARE FIND IN A PERFECT LOCATION WALKING DISTANCE TO GO-TRAIN !!! Beautiful, Modern, Spacious, Home With over $200K of Upgrades Inc. Finished Legal 2 Bed Basement & Side Entrance. Backs Onto A Ravine Lot with Pond and Lots of Green Space. Situated in the Heart of Credit Valley!!! Open Concept Home with Lots of Natural Light & Hardwood Floors. Open Chef's Kitchen With High End S/S Appliances & Extended Granite Countertop, Backsplash, & Center Island Including a Breakfast Bar. Pot Lights; Chandeliers; Backyard Deck, & Many More Features In This Home. ***BOOK YOUR SHOWING TODAY*** !!!! **** EXTRAS **** All Electrical Lighting & Fixtures, Ss Appliances, Window Coverings, Laundry. Furniture is available for sale at an additional cost. (id:50584)
77 Baby Point Cres
Toronto, Ontario
Introducing an exquisite Toronto estate crafted by the esteemed architect Peter Higgins and meticulously revitalized by Bolt Developments alongside European designer Iron and Ivory. Nestled over the Humber river, this 5-bedroom, 7-bathroom, 3-storey residence is a testament to timeless elegance and modern luxury. Boasting an unparalleled garden oasis, enjoy western exposure reminiscent of Muskoka, just 15 minutes from Downtown Toronto. Recent enhancements are extensive and include a new Natural Slate Roof (2023), Molteni Imported Closet, Sonance Exterior Sound System, and more. Immerse yourself in its captivating blend of modern amenities and preserved character, featuring hardwood floors, wainscotting, stained glass, and a walk-out terrace in the Remastered Principle Suite. Indulge in the comforts of woodburning and gas fireplaces, a theatre, gym, sauna, saltwater pool with spa and waterfall, and a ravine studio with heated floors. The third floor offers vaulted ceilings, a built-in closet, ensuite, and kitchenette. With its unique infill prior to Ravine Conservation, this property presents an unrivalled opportunity impossible to replicate. Experience the epitome of luxurious living in this remarkable estate. **** EXTRAS **** Please contact Listing Agent for Inclusions/Exclusions Lists. (id:50584)
8 Sundridge Dr
Toronto, Ontario
Welcome to this lovely dream house in the desired Clairlea neighborhood with 3+1 bedrooms and 3 bathrooms on a gorgeous landscaped, premium 45 x 125 ft. lot. Lots of recent upgrades and move-in ready! Great open concept main floor layout with a renovated kitchen, hardwood floors and a large living room with picture window. Flexible use of the dining room to be a family room or a 4th bedroom. Fully equipped basement suite with separate entrance for possible income potential. Steps to LRT, TTC, grocery, shopping mall, FI elementary school and highly ranked high school, library and parks. Close to all the amenities you need. Don't miss this great opportunity! **** EXTRAS **** Freshly painted whole house, Roof 2024, Energy saving windows & sliding door 2024, Heat Pump 2023, Furnace 2022, Renovated kitchen and washrooms, Seller and LA do not warrant the retrofit status of basement (id:50584)
66 Twin Willow Cres
Brampton, Ontario
Sought after tranquil area of Snelgrove, 4 capacious bedrooms W/ a formal living room, dining room, primary bedroom 4 piece ensuite, open concept kitchen and family room. Breakfast area with Walk out patio. No Neighbours behind, deep lot, west facing perfect for those long summer nights. Lovingly lived in home with an open concept basement -a blank canvas awaiting your creative touches.A lovely community mature trees and hiking trails. Amenities within walking distance, highway 10, 410 and Mayfield Road minutes away. Virtually staged photos **** EXTRAS **** New Driveway (22), New furnace ( 23). Fireplace is 'AS IS' no rep or warranty, No central vac attachments or unit canister, central vac piping exists. (id:50584)
1372 Eddie Shain Dr
Oakville, Ontario
A must-see hidden gem in the desirable Clearview neighborhood! This fully modern renovated 4+2 detached house, full of sunlight, is sitting on a green and natural premium lot. Fully Open concept layout of main level creating a warm and inviting ambiance. Custom gourmet Kitchen with high-end SS appliances, granite countertops with a large kitchen island, walk-out to the private backyard. Main level laundry and office. The newly renovated large 5 pc ensuite in primary bedroom with walk-in closet, The beautiful acacia hardwood floor throughout the above grade levels. The basement features a recently tastefully renovated 2 bed + 1 bath apartment with permitted separate entrance. Perfect for multi generation families or create rental income. Previously rented at $2400/mo. Driveway widened for 3 cars. Top school district of both elementary and high schools in Oakville. Ready to move in! (id:50584)
#315 -35 Boardwalk Dr
Toronto, Ontario
""Boardwalk"" the Beaches Most Coveted Address Rarely Offered. Premium South East Corner Suite with Direct Seasonal Lake View. Suite Offers Split Plan 2 Bedroom, 2 Bathrooms And 2 Deeded Parking Spots, Approx. 200 Sq Ft. South East Facing Terrace With A Natural Gas Bbq Hook Up, 9 Foot High Ceilings With Crown Mouldings. Living Room with Floor to Ceiling Windows. Designer Kitchen With Solarium Windows, , View Virtual Tour More Photos And Floor Plan. Non Smoking Building, 24 Hr. Concierge. **** EXTRAS **** 5 Star Lakefront Living with 24-Hour Concierge, Amazing Courtyard Gardens, 2 Guest Suites, Modern Fitness Room, Large Party Room W/ Walkout To Gardens, Library, Games Room, Pool Table & Car Wash! lots of Visitor Parking, EV Charging Avail (id:50584)
#ph 2404 -120 Parliament St
Toronto, Ontario
Yes! The Penthouse is here..and it has a 400sf terrace overlooking Toronto! This one will make you want to do a TikTok dance in front of the Toronto skyline. The East United Condos embodies unparalleled luxury in Toronto's East Downtown. A creation birthed by SigNature Communities, Berkshire Axis and Andeil Homes, this unique condo spans from Parliament to Berkeley Street and this rarely available penthouse is now available. An epic 2+1bed, 2-bath, 1000 sqft residence seamlessly fusing penthouse opulence with functionality, catering to both social gatherings on the 400sf terrace and serene family living. Notable for its wide south views of the lake as well as the West views of the Financial District downtown, it epitomizes the pinnacle of great downtown living. Close to the distillery, with its rich history, 120 Parliament is positioned to capitalize on teh best of Toronto while benefiting from the quiet displacement from the core noise of the city. **** EXTRAS **** 2 Owned Parking Spots, 3 Owned Lockers, Stainless Steel Appliances including cooktop, bar fridge, fridge, Microwave, wall oven, built in dishwasher, Washer/Dryer (id:50584)
384 Claremont Crescent
Oakville, Ontario
384 Claremont Crescent is elegant, refined, and welcoming – the perfect place to call home. Completely renovated from top to bottom, this home showcases the best of today’s luxury finishes. Ideally located on a quiet, tree lined crescent in SE Oakville, close to top schools, parks, trails and more! No detail of this home was overlooked. Featuring hardwood flooring by Antique Hardwood Flooring, cabinetry by Braam’s Custom Cabinetry, all bathroom fixtures by Ginger’s and tile flooring by Ciot, quality is at the forefront. The functional floor plan compliments an abundance of windows and French doors creating a bright sun-filled interior. The formal dining room is an excellent place to host gatherings and features elegant panelling as well as French door access to an outside dining area. This thoughtfully designed space connects seamlessly to the bright kitchen with top-of-the-line appliances. At the center of this space is an oversized island with a quartz waterfall countertop with barstool seating for four. The kitchen is open to the family room which features a cathedral ceiling and an oversized gas fireplace. You will be drawn outside to the outdoor patio by the 4 sets of French doors. Also on this level is the laundry, powder room with custom quartz floating vanity, and inside access to the 2-car garage. The second level of the home features a large primary suite with an oversized walk-in closet, and ensuite with a freestanding soaker tub, large shower, and double vanity with polished nickel fixtures. The 2 additional bedrooms both have ample storage and access to the oversized main washroom. The lower level feels bright and welcoming with 9-ft ceilings, wall-to-wall high-quality broadloom, and a gas fireplace. This level includes a recreation room, powder room and additional bedroom/ office space with a large, walk-in closet.The lovely backyard has been designed by landscape architect Christopher Campbell. This is the rare, turnkey home you have been waiting for! (id:50584)
693 Line 3 Road
Niagara-On-The-Lake, Ontario
Waterfront!! Exceptionally exquisite sprawling bungalow offers a serene and luxurious living experience. Boasting an expansive lot with frontage on the tranquil Four Mile Creek. As you approach this magnificent residence, you're greeted by impeccable landscaping that sets the tone for the sophistication and attention to detail found throughout the home. The bungalow features a spacious 3+1 bedroom layout, complemented by 3.5 well-appointed bathrooms, offering ample space for family and guests alike. The heart of the home is the open-concept living area, where vaulted ceilings soar and walls of windows flood with natural light, creating an inviting atmosphere. The flow between the living, dining and kitchen areas makes it perfect for entertaining, while the large covered deck, accessible from the main living space, provides a stunning backdrop for outdoor gatherings or peaceful mornings soaking in the waterfront views. Culinary enthusiasts will delight in the huge kitchen, which is both stylish and functional, featuring granite counters. A separate walk-up from the basement to the garage enhances the home’s versatility, offering potential for an in-law suite, home office, or entertainment zone. The attached 2-car garage plus a detached 1-car garage offer plenty of space for vehicles and storage. The detached garage is a dream for hobbyists or those seeking a creative retreat beyond the confines of this stunning property. All on just over 1.1 Acre. Located close to world-renowned wineries and pristine golf courses, this home offers the perfect balance of tranquility and entertainment. Whether you're sipping local wines, exploring historic sites, or enjoying a round of golf under the expansive skies, this location promises a lifestyle of unparalleled enjoyment with its combination of luxury, comfort, and breathtaking surroundings. Embrace the opportunity to make this waterfront paradise your own and experience the pinnacle of sophisticated, serene living. (id:50584)
1334 Roylen Road
Oakville, Ontario
Welcome to 1334 Roylen Road! Your new home is tucked away on a quiet street in a family friendly neighbourhood, close to great schools, public transit including Oakville GO, highway access, shopping, parks, trails and more! Step inside and you will find an inviting living and dining room, flooded with natural light. Cozy-up in front of the brick/electric fireplace with family and friends while watching a movie or catching the big game! The main floor layout flows seamlessly into your bright and spacious kitchen, complete with breakfast bar and walk-out to your fully fenced, southwest-facing backyard - perfect for family barbecues or hosting family and friends all summer long! (Sliding door & deck added in 2019) Upstairs you will find three bedrooms, including a spacious primary retreat, and two full bathrooms. Perfect for any growing family. The lower level boasts an open rec room - another inviting space to gather with family and friends. Your new home is just steps to three enriching playgrounds, Sunningdale, Oxford & Oakdale, and in close proximity to the library at White Oaks. Oakville GO is a quick drive away, or a breezy bike ride through the Sixth Line Underpass. Fancy a round of golf? The Sixteen Mile Trail System is close by, overlooking Glen Abbey Golf Course. The list of reasons why you will love this home is immeasurable! Don't wait. Book your showing and make this home yours today! (id:50584)
1948 Foxcroft Avenue
Mississauga, Ontario
Discover the hidden gem awaiting your personal touch! This diamond in the rough, a 3-level side split, presents an unparalleled opportunity for investors or developers seeking to unleash its full potential. Its prime location in the prestigious Lorne Park School district remains unbeatable. Nestled on a tranquil, family-friendly street, this home offers the ideal canvas for those with vision and imagination. As you step inside, you'll find yourself greeted by a wealth of possibilities, the spacious living areas promise boundless potential for transformation. With a little creativity, the kitchen can be revitalized into a modern culinary haven, while the living room offers a cozy retreat waiting to be rejuvenated. Upstairs, three bedrooms await, each brimming with character and charm, these rooms can provide a comfortable sanctuary for your family to call home. Outside, the large backyard beckons with its promise of serenity and seclusion, courtesy of towering mature trees, envision the endless opportunities for outdoor enjoyment and entertaining. Conveniently located just steps from Hillcrest School and with easy access to the GO train and highways, this property offers unparalleled convenience for your daily commute and lifestyle needs. Plus, with excellent schools and shopping options nearby, the potential for growth and appreciation is undeniable, discover the hidden beauty within. Schedule a viewing today and seize the chance to transform this diamond in the rough into your dream home! (id:50584)
66 Twin Willow Crescent
Brampton, Ontario
Sought after tranquil area of Snelgrove, 4 capacious bedrooms W/ a formal living room, dining room, primary bedroom 4 piece ensuite, open concept kitchen and family room. Breakfast area with Walk out patio. No Neighbours behind, deep lot, west facing perfect for those long summer nights. Lovingly lived in home with an open concept basement -a blank canvas awaiting your creative touches.A lovely community mature trees and hiking trails. Amenities within walking distance, highway 10, 410 and Mayfield Road minutes away. Virtually staged photos (id:50584)
5409 Spruce Avenue
Burlington, Ontario
Nestled in the heart of South Burlington, this meticulously maintained home is situated on a generous 60 by 105-foot lot boasting an array of features. Upon arrival the extensive concrete driveway and walkways not only enhance the home's exterior beauty but also offer parking for up to 8 cars. The heated double car garage is an absolute gem, featuring a centre floor drain and hot and cold water, making it a perfect space for car enthusiasts or hobbyists. The interior of the home has been thoughtfully updated to ensure both style and functionality. The eat-in kitchen features stainless steel appliances and plenty of storage. One of the standout features of this residence is the lower level, which not only adds significant square footage but also offers a versatile layout. An additional bedroom on this level can serve as a guest suite or a private home office. The expansive recreation space is perfect for a variety of activities, from family movie nights to a home gym or game room, making it a hub of entertainment and relaxation. The backyard is a private oasis where you can unwind and enjoy the outdoors. The large lot allows for endless possibilities, from gardening to outdoor dining. The serene environment is perfect for relaxation. This home is ideally situated in a family-friendly neighborhood with excellent schools, parks, and easy access to shopping, dining, and major transportation routes. South Burlington offers a vibrant community and a high quality of life. (id:50584)
12 Dalmeny Drive
Brampton, Ontario
Welcome to luxury living in the heart of Brampton's coveted Credit Valley community. This stunning detached 4-bedroom, 4.1 bath family home is a masterpiece of modern elegance, boasting ample upgrades and an array of luxurious features sure to delight even the most discerning buyer. Enter into the inviting foyer with main floor home office and formal living room sharing a see-through fireplace - perfect for remote meetings. Remark at the 2-storey ceiling dining room with coffered ceilings setting the tone for the home's spacious and inviting atmosphere creating a stunning ambiance for gatherings with family and friends. The heart of the home lies in the open concept kitchen, breakfast, and family room, where coffered ceilings and another fireplace provide a sense of warmth and sophistication. Step outside to discover the professionally landscaped yard, a true oasis boasting an outdoor kitchen complete with granite countertops, a gas firepit area, and a beautiful water feature, offering the perfect backdrop for outdoor relaxation and entertainment. Retreat to the primary suite complete with walk-in closet, spa-like 5-piece bathroom, heated floors, soaker tub, separate glass-enclosed shower, and his and hers vanities, providing the ultimate in comfort and convenience. The fully finished lower level adds even more living space, with ample storage, an exercise area, and an incredible media space equipped with built-in speakers, a wet bar, and theater seats for the full cinematic experience. Conveniently located directly across from the park with lovely walking trails throughout the neighborhood, walking distance to nearby school, and minutes from Lionhead Golf course - this home offers the perfect blend of luxury, comfort, and convenience for the modern family. Don't miss your chance to experience the epitome of upscale living in one of Brampton's most sought-after communities. (id:50584)
2032 Peak Pl
Oakville, Ontario
This is the one!! Fully renovated, ultimate in luxury finishes and layout for today's family lifestyle. 3091SF + 1498 SF finished lower level on premium southwest-facing ravine lot. 5+1 Bedrooms; 4+1 Baths. To-die-for open concept Chervin custom Kitchen/Family Rm. Kitchen was part of extensive renovations in 2022 featuring over-sized Cambria quartz centre island, breakfast rm overlooking the garden, top-of-the-line cabinetry and appliances. Separate Servery Room with wine/beverage fridge & prep sink and walk-out to the deck and garden. Family Rm features custom built-in and gas fireplace ('22). Hardwood floors throughout ('22). Front foyer w/heated floor. Lovely formal Living Rm with custom built-in and gas Fireplace open to formal Dining Rm. Main floor Mudroom w/inside garage entry and custom bench/cubbies and built-in coat closet. Primary suite with 2 walk-in closets, stunning ensuite bath w/heated floor, steam shower, custom his/hers vanities & WC. Second Bedroom w/3-piece ensuite w/heated floor('22). Family Bathroom dual sinks & heated floor('22). 2nd floor all solid-core doors. Lower Level renovation('19) features large recreation room, gym, laundry room and guest bedroom w/3 piece Bathroom. New Trane Furnace & AC w/Clean effects filter('17). Tankless water heater('22). New Eavestrough/Soffits/Fascia/Soffit lighting('22). Windows('15) Doors('22). Garage Door('23). 200AMP Panel wired for EV Charger ('22). Step out into the fabulous backyard onto a two-tiered composite deck and enjoy the view over the pool-sized lot and wooded ravine beyond. Great space for kids to play! Post's Corners School district. Close to great parks and ravine trail system. Easy access to Oakville GO, QEW/403/407. Don't miss! (id:50584)
We've helped people just like you.
The Wish Lister team focuses on our client’s needs. We start with listening to their wants and needs and making that ‘wish list’. We then use our experience, market research, and some creativity to make sure your realty wishes become reality. Here is what some of our customers have to say about the Wish Lister experience.
The Benchmark Advantage
Every stage of life and its coinciding real estate transaction is different and so should your realtor’s focus and advice. If you are buying, selling or looking to expand your investment portfolio we are here to help you plan your future. Get started by downloading our starter guides tailored to your next move.


