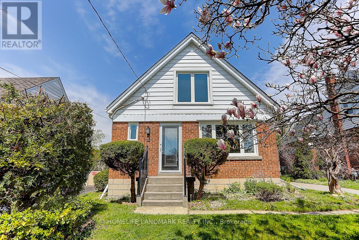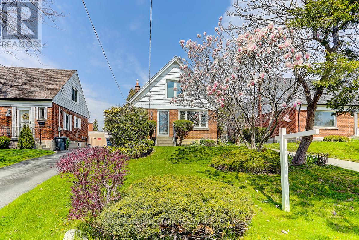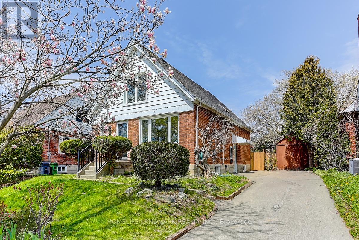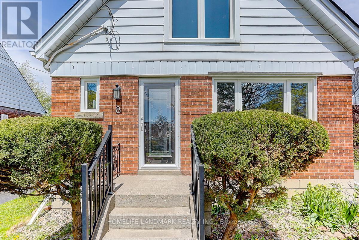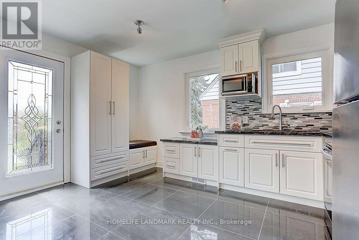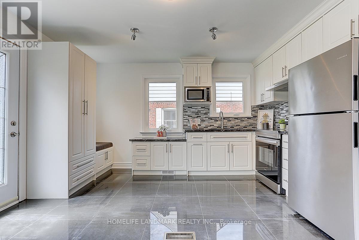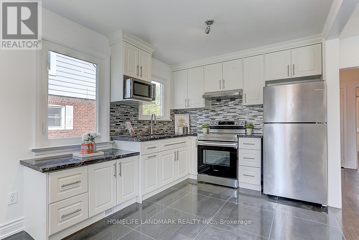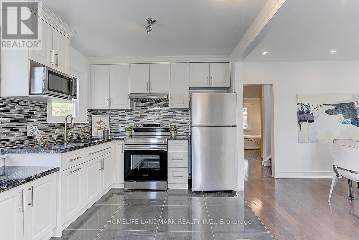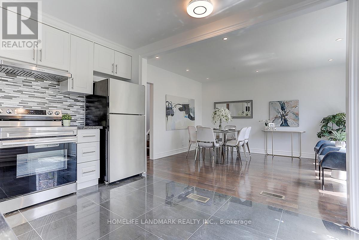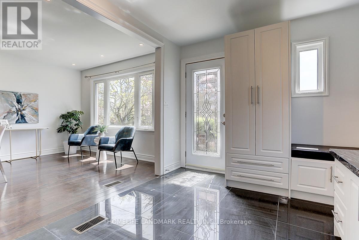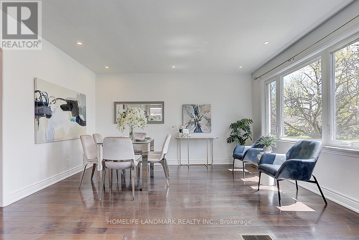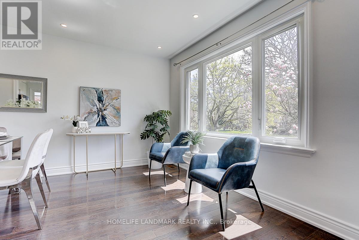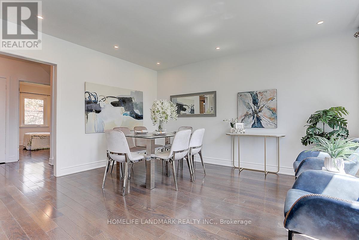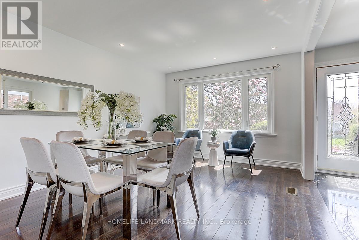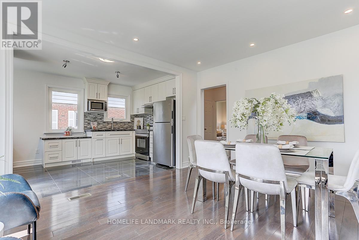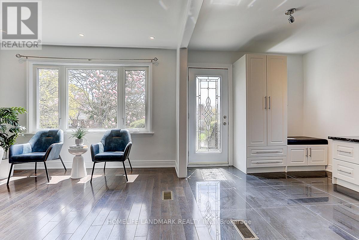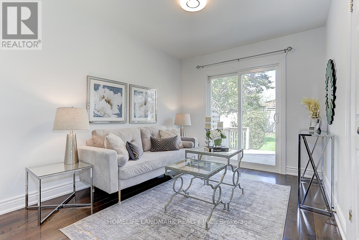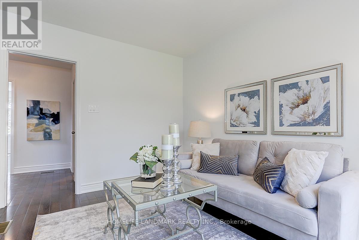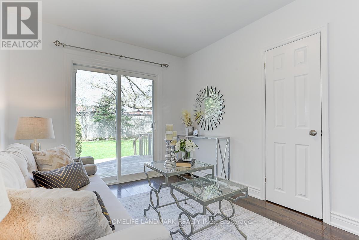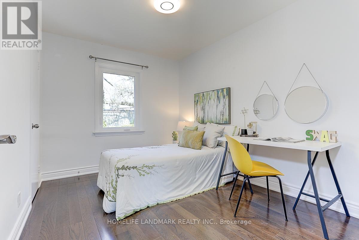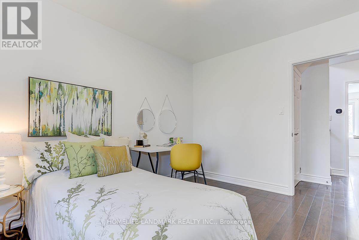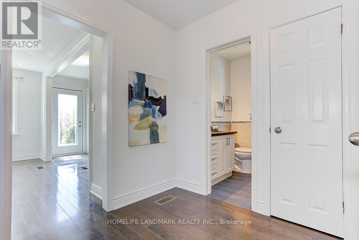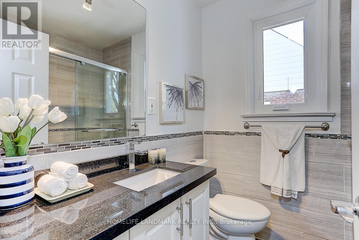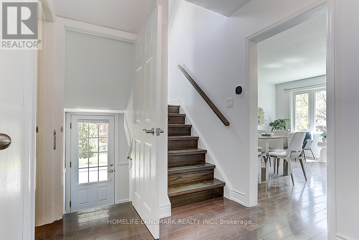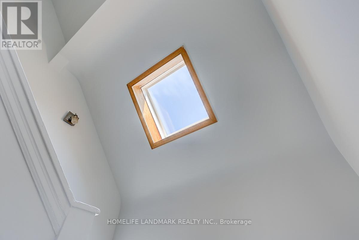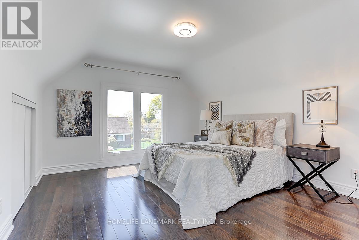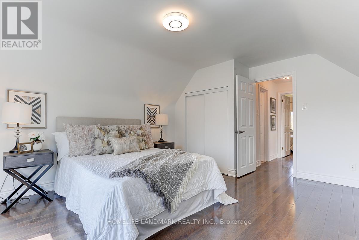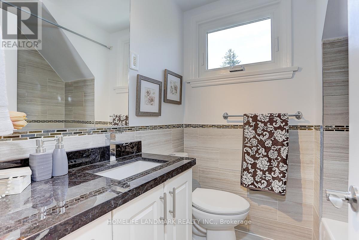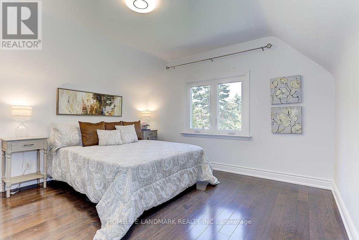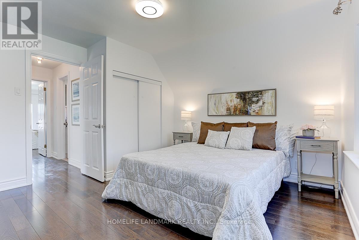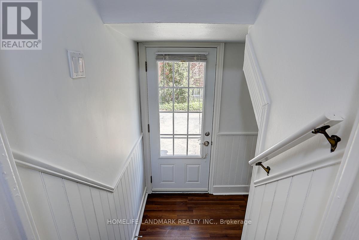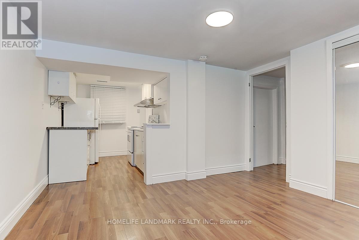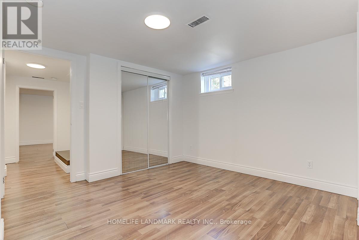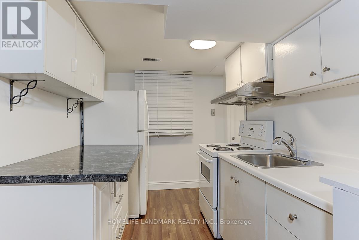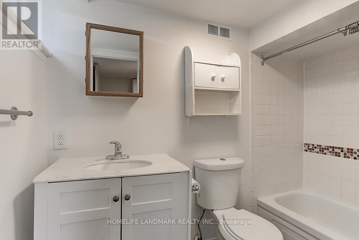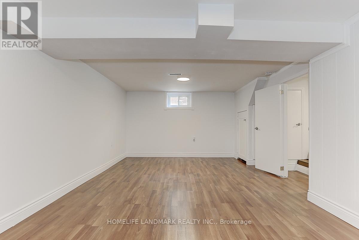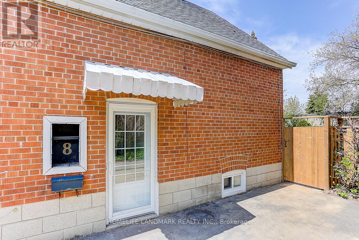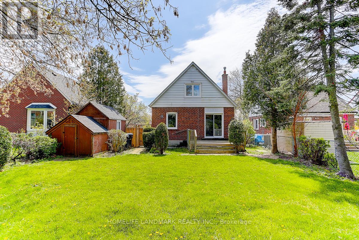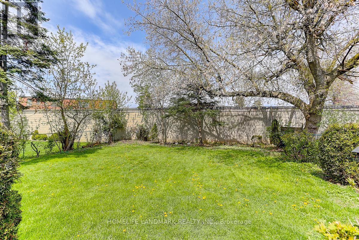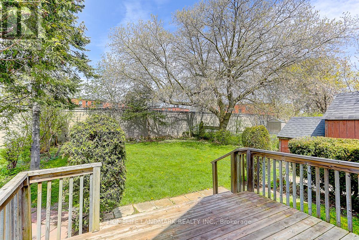8 Sundridge Drive Toronto, Ontario M1L 2J3
$1,239,900
Welcome to this lovely dream house in the desired Clairlea neighborhood with 3+1 bedrooms and 3 bathrooms on a gorgeous landscaped, premium 45 x 125 ft. lot. Lots of recent upgrades and move-in ready! Great open concept main floor layout with a renovated kitchen, hardwood floors and a large living room with picture window. Flexible use of the dining room to be a family room or a 4th bedroom. Fully equipped basement suite with separate entrance for possible income potential. Steps to LRT, TTC, grocery, shopping mall, FI elementary school and highly ranked high school, library and parks. Close to all the amenities you need. Don't miss this great opportunity! **** EXTRAS **** Freshly painted whole house, Roof 2024, Energy saving windows & sliding door 2024, Heat Pump 2023, Furnace 2022, Renovated kitchen and washrooms, Seller and LA do not warrant the retrofit status of basement (id:50584)
Property Details
| MLS® Number | E8296114 |
| Property Type | Single Family |
| Community Name | Clairlea-Birchmount |
| Parking Space Total | 3 |
Building
| Bathroom Total | 3 |
| Bedrooms Above Ground | 3 |
| Bedrooms Below Ground | 1 |
| Bedrooms Total | 4 |
| Appliances | Dryer, Microwave, Range, Refrigerator, Stove, Two Stoves, Washer, Window Coverings |
| Basement Development | Finished |
| Basement Features | Separate Entrance |
| Basement Type | N/a (finished) |
| Construction Style Attachment | Detached |
| Cooling Type | Central Air Conditioning |
| Exterior Finish | Brick |
| Foundation Type | Brick |
| Heating Fuel | Natural Gas |
| Heating Type | Forced Air |
| Stories Total | 2 |
| Type | House |
| Utility Water | Municipal Water |
Land
| Acreage | No |
| Sewer | Sanitary Sewer |
| Size Irregular | 45 X 125 Ft |
| Size Total Text | 45 X 125 Ft |
Rooms
| Level | Type | Length | Width | Dimensions |
|---|---|---|---|---|
| Second Level | Primary Bedroom | 4.4 m | 3.6 m | 4.4 m x 3.6 m |
| Second Level | Bedroom 2 | 3.7 m | 3.6 m | 3.7 m x 3.6 m |
| Basement | Bedroom 4 | 6.1 m | 3.3 m | 6.1 m x 3.3 m |
| Basement | Kitchen | 2.8 m | 2.2 m | 2.8 m x 2.2 m |
| Basement | Living Room | 3.6 m | 3.3 m | 3.6 m x 3.3 m |
| Ground Level | Living Room | 4.2 m | 3.5 m | 4.2 m x 3.5 m |
| Ground Level | Dining Room | 3.5 m | 2.75 m | 3.5 m x 2.75 m |
| Ground Level | Kitchen | 4.2 m | 2.8 m | 4.2 m x 2.8 m |
| Ground Level | Bedroom 3 | 3.5 m | 2.7 m | 3.5 m x 2.7 m |
https://www.realtor.ca/real-estate/26833146/8-sundridge-drive-toronto-clairlea-birchmount
Salesperson
(905) 305-1600


