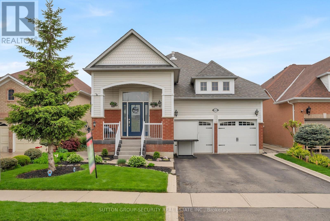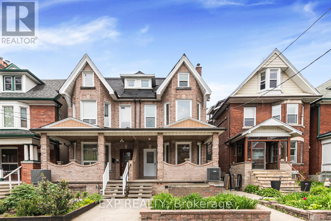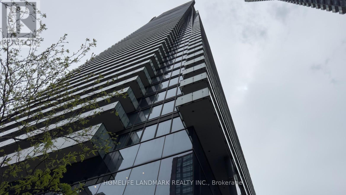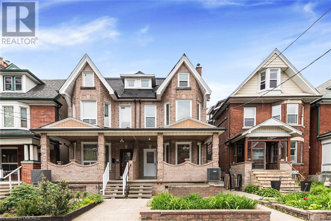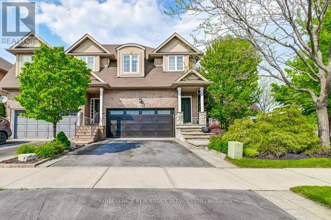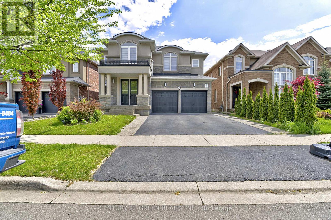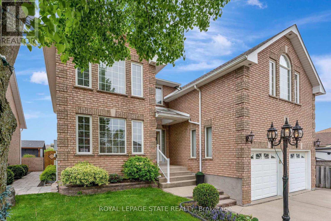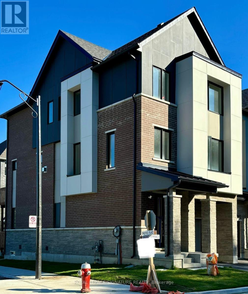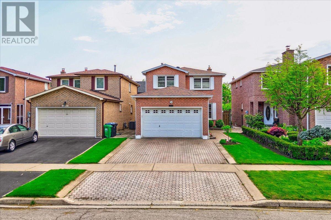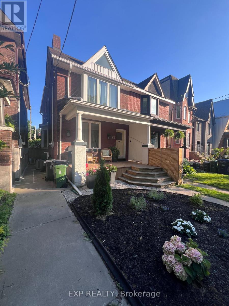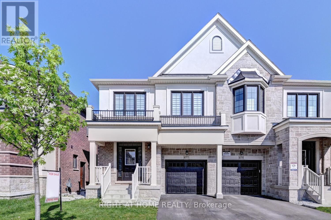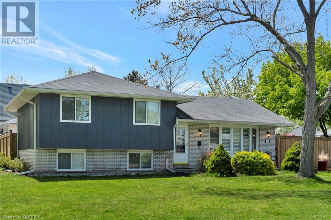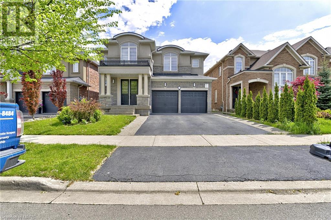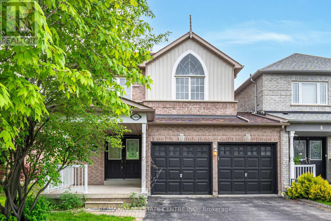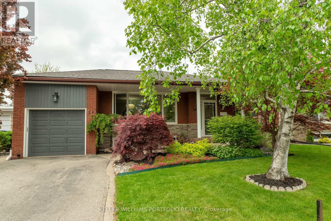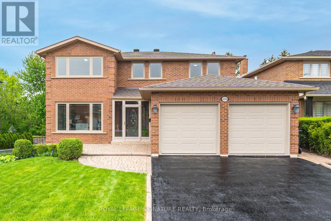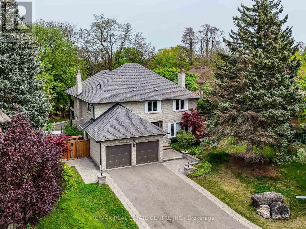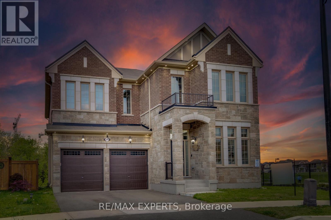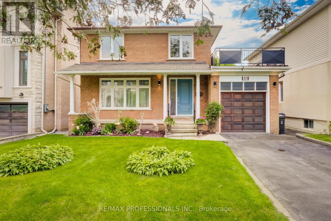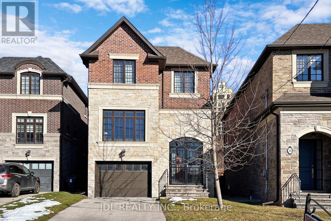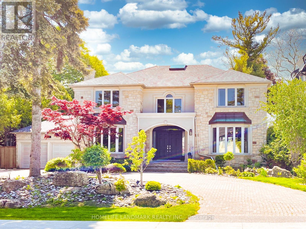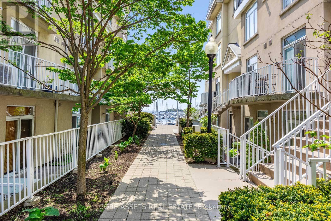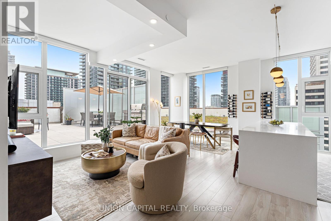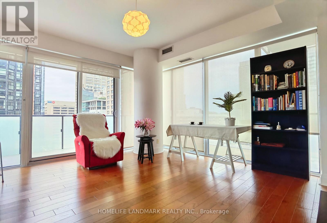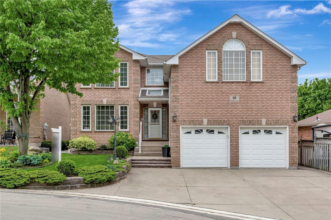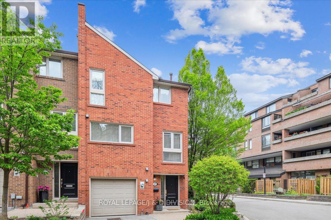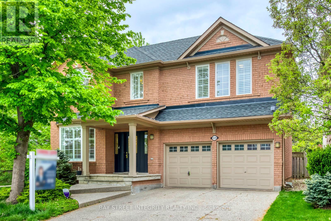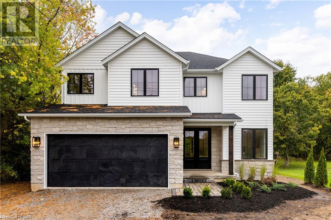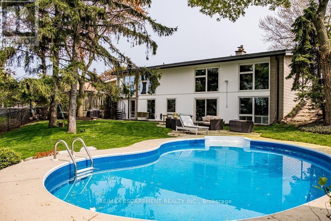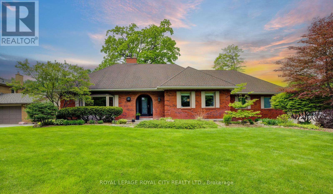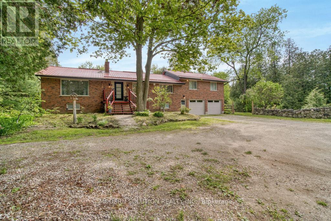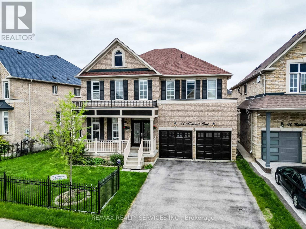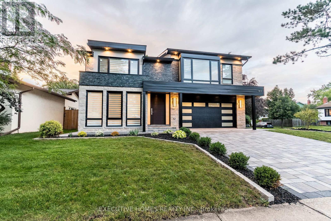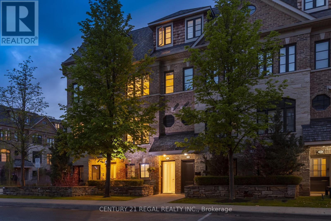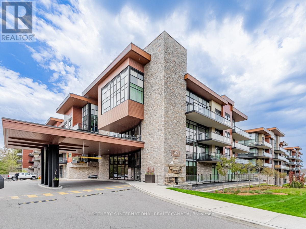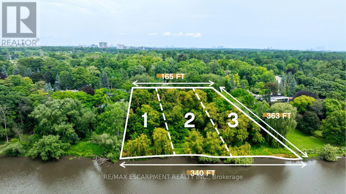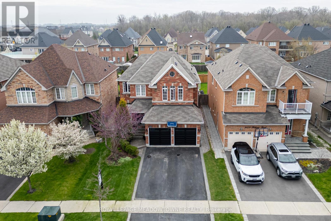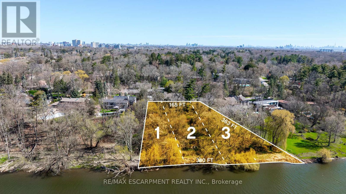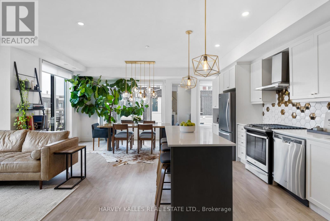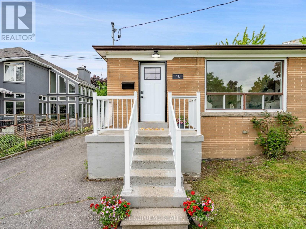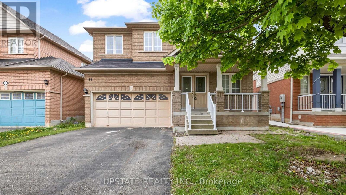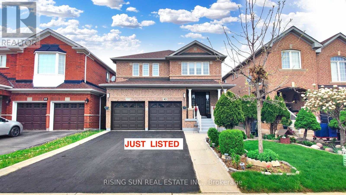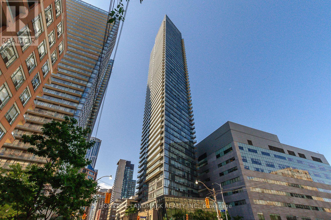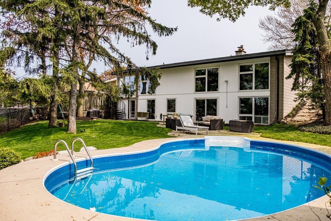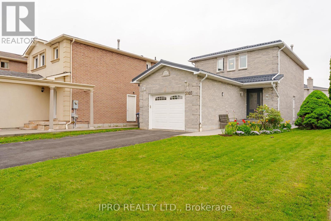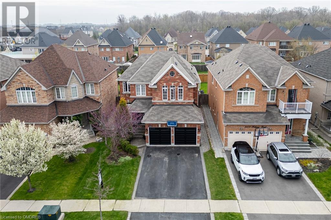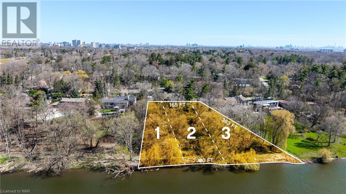We first met Andrew when we applied to rent one of his apartments. We appreciated his honesty during the renting process, and decided when it came time to buy that we would call him to purchase a home. That decision turned out to be a great one, because he found us a nice semi-detached home that we were able to fix up, and then sell for a great profit. That profit allowed us to relocate to a less expensive real estate market and become mortgage-free. We went from renting to being debt-free homeowners in less than a decade because of Andrew’s help!
222 Van Scott Drive S
Brampton, Ontario
Gorgeous/Stunning Detached 3 Bedroom Bungalow In Sought After Neighbourhood! Beautiful Home Offering an Open Concept Design Plan with Hardwood Floors, Upgraded Spacious Chefs Family Eat-In Kitchen featuring Built-In High End Stainless Steel Appliances with under mount pot lighting with lots of Natural Light, Walk-Out to Sun Filled Manicured Landscape Backyard with Gazebo, Shed, Fire Pit, Jacuzzi...perfect for Entertaining! Primary Bedroom with 2 Walk-In Closets and 4 pc bathroom, California Shutters throughout, Grand Foyer, Finished basement and Double Car Garage. Close to Schools (1 Block away Burnt Elm Public School), Snelgrove Community Centre, Shopping, Restaurants, Transit and all Highways. Home is A Must See!!! **** EXTRAS **** Kitchen Stools in Basement can be included and the accessable chair lifts inside (Carista) and outside (Concord) (id:50584)
250 Saint Clarens Avenue
Toronto, Ontario
Welcome To 250 Saint Clarens Avenue, A LEGAL Triplex, Located In The Heart Of Dufferin Grove. This 7 Bed 4 Full Bath 2.5 Storie Triplex Is Turn Key Ready! Each Level Has A Private Walk Out Deck, A Double Garage And A Huge BackYard. The First Unit Offers 2 Beds, 1 Full bath, And An Amazing Kitchen Walkout. The Second Unit Continues Up From the 2nd Floor To The Roof Top Terrace, Boasting A Beautifully Renovated Kitchen, Full Bathroom + Full Ensuite Connecting To Your Primary Bedroom On Roof Top Level. The Third Unit Located On The Lower Level Has Two Walk Outs, Fully Renovated With Oversized Bedrooms. New Roof/Flat Roof, Windows, New Hard Woof Throughout, Paint, Quartz Countertops, Bathrooms, Appliances, Everything Top TO Bottom Has Been Completed. Conveniently Located, Just Steps Away From Lansdowne Station, Bloor Street That Offers Tons Of Amenities In The Immediate Area. Known For Its Community Spirit The Dufferin Grove Neighbourhood Is The Place To Be. Whether It Be An Investment Property Or A House Hack, This Home Is Right For You, Currently Completely Vacant, Book Your Private Showing Today! **** EXTRAS **** Fully Updated Legal Triplex, Fire Rated, Back Flow Valve (id:50584)
#2902 - 1080 Bay Street
Toronto, Ontario
U Condo-- the condo where you live in the University of Toronto. Perfect place for studying or living in downtown Toronto. This 29th floor Corner unit 896 S.F. with two large balcony. 90 degree around the unit full size window from floor to ceiling bring the unit nice bright nature lights and beautiful South & East View can see the CN Tower and whole U of T school yard, . 9' Ceiling. 2 Bedroom w/ 2 washroom. Modern kitchen with Large Centre Island. Steps to University classroom, Subways, walking distance to Financial District and Yorkville community. **** EXTRAS **** 1 Parking & 1 Locker included , Great building Amenities: 24 hrs Concierge, Fitness Centre w/ Cardio & Exercise Room, Yoga Studio, Steam Room, Billiards Room, Library, Party Room, Roof Top Terrace & Visitor Parking (id:50584)
250 Saint Clarens Avenue
Toronto, Ontario
Welcome To 250 Saint Clarens Avenue, A LEGAL Triplex, Located In The Heart Of Dufferin Grove. This 7 Bed 4 Full Bath 2.5 Storie Triplex Is Turn Key Ready! Each Level Has A Private Walk Out Deck, A Double Garage And A Huge BackYard. The First Unit Offers 2 Beds, 1 Full bath, And An Amazing Kitchen Walkout. The Second Unit Continues Up From the 2nd Floor To The Roof Top Terrace, Boasting A Beautifully Renovated Kitchen, Full Bathroom + Full Ensuite Connecting To Your Primary Bedroom On Roof Top Level. The Third Unit Located On The Lower Level Has Two Walk Outs, Fully Renovated With Oversized Bedrooms. New Roof/Flat Roof, Windows, New Hard Wood Throughout, Paint, Quartz Countertops, Bathrooms, Appliances, Everything Top TO Bottom Has Been Completed. Conveniently Located, Just Steps Away From Lansdowne Station, Bloor Street That Offers Tons Of Amenities In The Immediate Area. Known For Its Community Spirit The Dufferin Grove Neighbourhood Is The Place To Be. Whether It Be An Investment Property Or A House Hack, This Home Is Right For You, Currently Completely Vacant, Book Your Private Showing Today! (id:50584)
2388 Stone Glen Crescent
Oakville, Ontario
Absolute ShowStopper! Resort style living in this TurnKey beauty! Welcome to 2388 Stone Glen Crescent, in North Oakvilles Westmount community. The LARGEST LOT IN THE AREA, Done Top to Bottom, Inside&Out! The Expansive Gardens and Flagstone accented Drive/Walkways invite you thru the Covered porch. Step into Rich hardwood flooring, LED pot lighting, 8 inch Baseboards with Quality Trim details-Abundant Natural light with large windows and 9 foot ceilings. Ideal open plan with Separate Dining room-Coffered ceilings and ample space for Family entertaining. Gourmet kitchen features newer Porcelain tile floors, Stainless appliances, granite counters/Island, Marble backsplash and garden door walk out to your private Patio Oasis! All open to the living room with Stone Feature wall and Gas fireplace with Stainless steel surround. Attached Double garage features a new Insulated 'Garaga' door and built in 'Husky' cabinets&lighting with inside access through main floor laundry-lots of cabinets, sink and Slate backsplash. Convenient powder room with high end fixtures and textured feature wall-sure to impress! 4 Bedrooms upstairs, all Hardwood floors, the Primary boasts and big Walk in Closet and Spa like 5 piece ensuite bath with double sinks, Quartz counters, Heated porcelain tile floors&heated towel bar-Relax and Enjoy! Custom California Closets and thoughtful conveniences built in! Resort life style continues into the lower level with fresh premium carpet + more LED pot lighting in the open Rec Room, 4th bathroom and loads of storage room! This Huge yard boasts well planned professional landscaping, Red Maples, weeping Nootkas, Lilacs, Hydrangeas, Armour Stone, Remote control LED lighting&sprinklers, 20'X20' Flagstone Patio/Pergola plus another 16'x28' lower patio, built in 36"" DCS (Fisher&Paykel) Grill, side burner, stainless drawers&Bar Fridge with Granite counters and custom remote LED lighting all SMART! Walk to Top Rated Schools and most amenities with a walkscore of 76 **** EXTRAS **** DCS Gas Grill, side burner, wine fridge built in on Flagstone Patio (id:50584)
58 Curran Road
Hamilton, Ontario
Located in the upscale Ancaster neighborhood on a peaceful, child-friendly street, this stunninghome boasts a handsome stone and brick exterior, complemented by a quality interior featuringtasteful upgrades. With 9-foot ceilings and gleaming hardwood floors, the spacious layout offers anabundance of natural light, creating a bright and airy ambiance throughout. Highlights include alarge foyer with a double coat closet, a spacious main-floor office, formal living and dining rooms,and a gourmet eat-in kitchen with granite counters and an under-mount sink. Convenience is key withmain floor laundry, making this home both stylish and practical for modern living. (id:50584)
16 Parkvista Place
Hamilton, Ontario
Welcome to 16 Parkvista Place, a stunning 2-storey all-brick home nestled beside Maplewood Park in the desirable Stoney Creek Mountain. This home features a walkout basement and is situated on a peaceful cul-de-sac, offering a serene lifestyle with nearby splash pads, recreational fields, and walking trails. The main floor boasts hardwood and ceramic flooring throughout, with a versatile bedroom that doubles as a home office. The spacious family room, complete with a gas fireplace, seamlessly flows into the large kitchen. The kitchen is a chef's delight, featuring granite countertops, stainless steel appliances, and a double ovenperfect for hosting gatherings. Upstairs, you'll find four generous bedrooms, including a primary suite with a 4-piece ensuite. All bathrooms are elegantly finished with quartz countertops. A large loft over the garage offers separate access, ideal as a family room, games room, or additional bedroom. The unspoiled basement, with its separate entrances and existing 2-piece bath, is perfect for an in-law suite setup. This prime location provides easy access to schools and all major amenities. Dont miss the chance to make 16 Parkvista Place your new home, where comfort meets convenience in a perfect park-side setting. **** EXTRAS **** Seller direction 24 hours required for legal and executor review, probate has been established (id:50584)
4060 Kadic Terrace
Mississauga, Ontario
NEW! NEW! LOCATION! LOCATION! Incredible Upgraded Corner Home, Move In Ready, 5 Bedroom with extra upgraded Kitchen, Separate Entrance Ready for Tenant or Home Business: Lots of $$$ Income Potential, Very Bright Home!, Upgraded Kitchen w/ High End 'Decor' Gas Stove, Marble Quartz Countertops , Custom Built-in Beverage Cooler, Stainless Steel Appliances, Open concept, Upgraded Ravine Facing Lot, Prime Mississauga Location near Highways, Top Schools, Hospital, UTM, Community Centre. This won't last! Dream Come True!!! **** EXTRAS **** Largest Square Footage in the neighbourhood 2403sqft (id:50584)
4476 Jenkins Crescent
Mississauga, Ontario
Don't miss this move-in ready, 3 bed 4 bath home located on a family friendly street! This lovingly maintained home has remained with the original owners since new and feats a main floor boasting a gleaming renovated kitchen, a generous living room & dining area & a powder room. The upper floor features a primary bedroom complete with a 5pc ensuite, spacious bedrooms & a 4 p/c bthrm. The finished basement is the perfect kids rec room with its own two piece bath. The private backyard offers tons of space for family play, outdoor meals and enough room to build your outdoor getaway. Jenkin's Crescent sits in Mississauga's bustling core with easy access to shopping, transit and all the attractions that make Mississauga what it is! Welcome to your next home! **** EXTRAS **** Roof -2021, Hunter Douglas Window Coverings - 2023. Inspection report happily provided on request (id:50584)
71 Dagmar Avenue
Toronto, Ontario
Bright spacious Leslieville artist's home. Skylights fill this beautiful 2 sty semi. Home sold as ""single family residential"". Second floor has a loft like feel with vaulted ceilings open concept living room, and bright kitchen and concrete bar seating. Pergola garden courtyard,. Separate garage for 1 car. currently used as a studio. entrance to garage off Dundas. Seller/agent do not warrant or represent retrofit status of the kitchens/units. lots of potential for this property **** EXTRAS **** 2 hydro meters, 3 separate entrances, 3 kitchens (id:50584)
477 Bergamot Avenue
Milton, Ontario
Absolutely stunning Semi Detached by great Gulph in new desirable area of Milton on. Thousands spent on upgrades through-out. Main floor open concept plan offer a perfect layout for family and for entertaining. Large windows brings in lot of natural light & walk-out access to B-yard. Engineered Hardwood floor thru-out. Stainless still appliances in the kitchen, with a stove equipped w built-in Air Fryer, quartz countertop & Island, beautiful and modern Backsplash & Under cabinet Lighting. Upgraded wide Baseboards. Upgraded cabinets in kitchen & washrooms. Seamless Glass shower in Primary Room Ensuite Bathroom. Convenient 2nd floor Laundry Room. Large Double closet in Bedrooms 2 & 3. Side entrance to a full basement with large windows. Upgraded stairs railing. Close to public school and amenities. Plenty pot lights in first floor and upstairs hallway. Minutes to Major Arteries. Spacious and pleasant floor plan in an up coming area of Milton. (id:50584)
330 Duncombe Drive
Burlington, Ontario
Nestled in sought-after southeast Burlington, this family home exudes charm. The living room features elegant California shutters, while the kitchen flows into a spacious dining area. The large main bath offers semi-ensuite access from the primary bedroom. The finished basement provides a cozy family room with a gas fireplace, a three-piece bath, and ample storage. Outside, a large driveway accommodates six cars, and a storage shed graces the rear yard. Ideal for first-time buyers, investors, builders, or renovation enthusiasts, this property offers versatility.Updates: New Eco-Efficient Heat Pump (2023), New Fridge (2024) and newer stainless-steel appliances round out the kitchen. New Fence (2023), Freshly painted exterior (2023), Refreshed landscape (2024), Freshly Sealed Driveway (2024) and New Shed Roof (2023). Seize the opportunity to make this fabulous home yours! (id:50584)
58 Curran Road
Hamilton, Ontario
Located in the upscale Ancaster neighborhood on a peaceful, child-friendly street, this stunning home boasts a handsome stone and brick exterior, complemented by a quality interior featuring tasteful upgrades. With 9-foot ceilings and gleaming hardwood floors, the spacious layout offers an abundance of natural light, creating a bright and airy ambiance throughout. Highlights include a large foyer with a double coat closet, a spacious main-floor office, formal living and dining rooms, and a gourmet eat-in kitchen with granite counters and an under-mount sink. Convenience is key with main floor laundry, making this home both stylish and practical for modern living. (id:50584)
7232 Pallett Court
Mississauga, Ontario
Arista built 39' x 144' lot detached gem located in quiet cul-de-sac.This stunning 3+1 bedroom home, boasts an open concept layout centered around private courtyard.Recently updated kitchen features new kitchen cabinets and a stunning new backsplash, creating a sleek and modern feel. West-facing backyard with no houses behind you for ultimate privacy, carpet-free home. Convenient double car garage, freshly painted for a clean and inviting look. The garage is attached, but only on one side. Finsihed Basemnet with additional bedroom and Rec. room. Enjoy excellent access to locate amenities, schools, parks, golf courses, plenty of oppurnities for outdoor activities and leisure ls, close proximity to highway, short drive to Meadowvale Go station.This meticulously maintained home is move-in ready and won't last long!. Schedule a Viewing Today ** This is a linked property.** (id:50584)
24 Faversham Crescent
Toronto, Ontario
Exquisitely Curated Home With Designer Finishes Throughout. Main Floor Reno'd ('17),Gourmet White Kitchen including Bottom Drawers & Magic Corner Door, LG Quartz Counters, Bosch SS Built In Oven, Stovetop & Dishwasher, SS Fridge (Kenmore Elite) SS Open Hood Vent Surrounded By A Bevelled Glass Backsplash. Large 4'x7' Centre Island With Bookcase End, & Seating For 3. Distressed Charcoal Hickory Hardwood Flooring Throughout Main Level. Crown Moulding Surrounds The Open Concept Kitchen, Dining, Living Area. Sun Filled Kitchen With Skylight & Sliding Door To Private Deck.Walk Down The Skylight Lit Stairwell To A Ground Level Flex Space With Separate Side Ent.,3 pc Bath, Stone Gas Fireplace & Walkout to Your Backyard Oasis. Continuing Down Stairs To A Fully Finished & Updated ('23) Entertainers Delight Combining Kitchenette, TV Area With 72"" Linear Electric Fireplace, White Oak Mantel & LVP flooring. Separate Front Room With Above Grade Window For Bedroom, Gym & A Hidden Cantina . The Space Continues With An Abundance Of Built In Storage, Cedar Closet, Finished Utility Area with Waterproof Vinyl TIle, Electrtical To Support An Additional Stove & Laundry. If That Wasn't Enough We Top It Off With A Custom Inspired Powder Room. Don't miss out on this Gem of a home, with the flexibility of making it a single or multi generational family home or income potential. Just under 3200 sq. ft of finished living space waiting for you to call it home. Your Backyard Provides Multiple Seating Areas, a Gazebo for Shade, Lovely Gardens Throughout The Spring & Summer months. The Tree in Beside the Deck offers Beautiful Cherry Blossoms and the Front Tree at the Corner Grows in the Summer Providing Full Privacy OnThe Deck From The Street. **** EXTRAS **** New front roof & 2 skylights '23, bsmt '23, new hwt owned end '22, 3rd bdrm converted to cmb'd laundry & blt/n strge. Fr window &F/R sliding dr by Magic Window w 40 yr wty. 2 sided loft in grge w gdo. xtra hdwd to fin, bdrm ss microwave (id:50584)
4086 Golden Orchard Drive
Mississauga, Ontario
Discover Muskoka in the City. Minutes outside of Etobicoke, on the border of Mississauga's prestigious community of Rockwood. Backing onto serene Little Etobicoke Creek and the extensive trail system. Luxurious family-sized kitchen is bathed in sunlight, located between the family and dining rooms, with a walk-out to deck above patio. The second floor has 4 generous bedrooms and two newly renovated baths (2023) perfect for growing families. The lower level is ideal for indoor/outdoor living, with a cozy fireplace, 2 walkouts to ground level, a renovated 3-piece bath and separate entrance. (Bonus space for second laundry on lower level). Lovingly maintained by the original owner. This generous home is ready for its next family. Conveniently located near 427, 403, YYZ. Nearby upscale amenities include Longos, Sheridan Nurseries, Markland Woods Golf, Rockwood Mall, parks and trails. Roof 2021, Windows 2022, Eves 2019, All Bathrooms 2023.Upgraded Lighting Throughout. Freshly Painted in Neutral T/O (2024). **** EXTRAS **** Brand New Concrete poured in base of Garage & Cantina ceiling 2022, Basement Stove as-is, Basement kitchen faucet as-is. (id:50584)
4025 Bridlepath Trail
Mississauga, Ontario
Prime Bridlepath Estate Area! Remarkably Upgraded To Spectacular Modern Finishes On A Child Safe Court! Steps To Credit River & Trails! Pie Shaped Treed Lot 135Ft Deep! Abundant Natural Light! 3 Spacious Levels! Living Room w/Gas Fireplace, French Doors. Family Room w/Custom Designed TV Wall Unit, In-Built JBL Speaker System Throughout To The Dining, Huge Picture Windows. Well Placed Chef Kitchen- Sub Zero & Jenn Air Appliances, Huge Window O/Looking Backyard. Open Concept & Free Flow Modified Floor Plan. Hand Scraped Harwood Flooring & Wood Crown Moulding Throughout. Walk Out To Patio Through Family Room & Dining. Primary Retreat w/Balcony, In Built Speaker Systems, Picturesque View Of Mature Trees & Pool, En-suite His-Her Sink, Custom Build Walk-In Closet w/Window. 2nd Huge Bedroom With Custom Built Closets. 3rd Br Access To Balcony, Semi-Ensuite. Convenient Laundry- 2nd Level. Entrance Through Garage To Sun Filled Mud Room, W/Out To Yard. Finished Lower Level w/In Law Suite, Separate Wide Glass Door Legal Entrance, Lavish Open Kitchen, Entertainment To Fullest. Delightful Backyard With Pool Skirted Around With Stone Blocks To Chill. Huge Sitting Area All Around. All Landscape w/Natural Stone From Front To Back, Designer Lights, Zen Garden With Customized Wood Shade, Wood Privacy Screens. Very Close To Parks, UTM, Schools, Highway. See To Own It! **** EXTRAS **** Exterior Landscape Lights *Pot Lights Throughout *Security System *Sewer Back Up Valve (Basement) *Dimmable Light Switches *Beautiful Glass Rails *Roof 7 Years Young (id:50584)
829 Magnolia Terrace
Milton, Ontario
Indulge in the epitome of luxury living with this stunning 5-bedroom, 4-bathroom, 3300-square-foot residence in Milton's most desired location. Nestled on a picturesque ravine lot with a unique pie-shaped layout, this home offers unparalleled tranquility and sophistication. Boasting soaring 10-foot ceilings on the main floor and elegant 9-foot ceilings on the second floor, every corner exudes spaciousness and grandeur. The ground floor boasts a magnificent design, featuring a Grande kitchen, distinct family and living areas, a formal dining space, and a study that can easily transform into an extra bedroom. The second floor features 5 large bedrooms with 3 full washrooms offering ample room for a sizable family. The lookout basement with a separate entrance presents endless possibilities for customization and expansion. The unique pie-shaped lot is perfect to accommodate a pool. Properties like this rarely come onto the market, don't miss out on your forever home. (id:50584)
30 Tobruk Crescent
Toronto, Ontario
Terrific Tobruk! Come discover this exceptional, move-in ready home on the prettiest street in Newtonbrook. With generous proportions, excellent finish from top to bottom and many attractive recent updates, this is the ideal family home. The main floor features a separate entryway with double closet, powder room, large open plan living area and a gorgeous maple kitchen with gas range, Miele dishwasher and ample pantry and prep space. Three large bedrooms and an updated bath upstairs plus a professionally finished lower level with huge rec room, tons of storage, family size laundry room, second full bath and walk-up to the backyard. Dining room walk-out to the sunny, west facing and fully-landscaped yard with composite deck, flagstone patio and mature gardens. Unbeatable location on a child-safe, quiet crescent just steps to Yonge Street and Line One offers future development potential: Committee of Adjustment approval previously obtained for substantial renovation and addition. **** EXTRAS **** Nice to haves include: newer furnace and AC (2021), heated floors in both full baths, in-ceiling speakers, gas outlet for bbq on deck, 1 inch water service and huge cold room (id:50584)
54 Granlea Road
Toronto, Ontario
A Must See!!! You Will Not Disappointed!!! Rarely Offered Luxury Detached Home In The Heart Of North York. Custom Built, Well Maintained, Quality Finished Throughout! 4+1 Bedrooms, 9 Feet Ceiling On Both First & Second Floor, 10 Feet Ceiling In Basement! Over 3000 Sf Living Spaces: Bright Open Concept Layout, Main Floor Great Room; A Gourmet Chef Kitchen, Granite Counter, Large Island, Elegant Bathrooms. Builder Professionally Finished Basement Apartment: One Bedroom/One Living Room/One 4 Pieces Bathroom. High Ranking Earl Haig Secondary School, Close To The Top Toronto Private Schools. Most Convenience Location: Steps To Sheppard Or Yonge Subway, Bayview Village, Loblaws, Nice Restaurants, Easy Access To Hwy 401, Close To Whole Foods, Ikea, Fairview Mall, T&T Supermarket And Everything! **** EXTRAS **** Kitchen Aid S/S Fridge, Kitchen Aid Gas Stove, Kitchen Aid Dishwasher, Panasonic Micro/Hood, Whirlpool Washer/ Dryer. Programmable Thermostat. High Efficiency Furnace, Energy-Star Power Humidifier + Air Filter. (id:50584)
151 Highland Crescent
Toronto, Ontario
Prestigious Bridle Path & York Mills Area On Most Desirable Highland Crescent, Rare 80'X147' Private Elevated Lot With Circular Driveway & South Exposure, Very Bright & Open, Approx. 8,000 sf Of Luxe Liv Space, Grand Foyer With Soaring Ceiling, Sun-filled Kitchen With Large Quartz Stone Island, South Facing Breakfast Area & Dining W/ Double French Door Walk-Out To A Beautiful Backyard Patio, ALL Newly Renovated Washrooms, Brand New Wide Engineering Hardwood Floor Throughout. Huge Master Bedroom With Sitting Area & Modern 6pc Ensuite W/ Curbless Shower & Skylight, Park Like Backyard With Southern Exposure, Main Floor Office (w/Private Wet Bar Sink), Beautifully Finished Basement With Large Rec Room, Sauna And Nanny / In-Law / (Potential 2nd Office) Suite With Separate Entrance Offers Flexibility & Private Bathroom. Close To Many Wonderful Private / Public Schools / Shops At York Mills / Ravine / Bayview Golf Club / Granite Club. **** EXTRAS **** Miele Oven, Bosch Fridge, Bosch Gas Cooktop, Bosch Dishwasher, GE Refrigerator (basement), LG W/D, All Window Coverings, Brand New Quartz Countertops / Engineering Hardwood Flooring / Newly renovated Washrooms. (id:50584)
338 - 32 Stadium Road
Toronto, Ontario
Welcome Home. Truly The Hidden Gem You Have Been Waiting For! The Only Townhome Community On The Waterfront! Incredible Value PSF. This 2 Bed + Den (Previously Used As Nursery) 3 Bath Townhome Is Perfect For Families, Couples or Single Earners Who Want To Live Their Best Balanced Lives. Even Welcome Investors As These Are Rare Properties W/ Low Maintenance Fees, Truly Incredible Value and Nothing Planned To Compare Along The Waterfront. Real Estate To Be Proud Of. Come Home Through The Well Manicured Gardens And View 338 To Check All Your Boxes! Rarely Offered 1350sqft Laguna Layout AND PRIVATE GARAGE! Two VERY LARGE Bedrooms, Get Ready To Be Shocked! Both Bedrooms Have Ensuite Bathrooms And Large Walk-In Closets. Keep The Den Open Or Can Close If you Want More Privacy. All Levels Are Sunkissed During the Day When You Want It. Don't Miss The Private Rooftop Oasis W/ Gas Hook Up To Enjoy All Year Round! This Townhome Is Conveniently Located Near The Shortcut To Surface Level Private Garage W/ Storage + Underground Recycling Area. Recent Updates Inc. Full Paint, Flat Ceiling, New Flooring, Large LG Washer/ Dryer and Nest Thermostat. Turn Key Ready Or Update To Make Your Dreams Further Come True. Spend Many $100ks Less Than Freehold To Get Even Better Location, Bigger Bedrooms, More Bathrooms, Less Maintenance and Responsibility So that You Can Have More Money And Time To Do The Things You Love. A Short Walk To Porter Airport For A Quick Vacation, Beautiful Bike Trail Steps Away, Yacht Club Marina Right In Front, Baseball, Tennis, Basketball Courts All Nearby + All The Perks Of Being Centrally Located To Best Restaurants, Sports Games, Grocery Stores, Schools And More! Truly One Of the Best Places To Live In Toronto, Come See For Yourself! Come For A Tour And Spend The Afternoon Nearby To Truly See How Special Marine Townhomes Really Are. **** EXTRAS **** Rarely Offered Private Garage! (id:50584)
1105 - 33 Helendale Avenue
Toronto, Ontario
Welcome Home to most executive and unique suite in the entire city! Unparalleled living at the luxurious Whitehaus condos, in a custom one and only floorpan. Fully upgraded top to bottom with over $100,000 In Extras and Renovations this 2 Bed + Den, 2 Bath Condo is Truly Perfection! Unparalleled outdoor and indoor living with a Private 900 Sq Ft Terrace Ideal for Entertaining and Unwinding equipped with Gas bib for BBQ plus water bib/hose. Corner unit with Soaring floor to ceiling windows and Over 1000 Sq Ft Of Interior Living Space In this Open-Concept Layout with Dimmable Ceiling Potlights Throughout. Large 8ft waterfall Quartz Custom Countertop Island In Kitchen Perfect for Food Preparation and Dinner Parties. Motorized Remote-Controlled Blinds Programmable by Neo Smart Blinds Blue App. Custom Closets in every room including kitchen pantry, Separate Laundry Room Complete with Custom Storage Closet, Hamper and Beverage Fridge. Luxurious Primary Bedroom with Custom Built His & Hers Walk-In Closets, Built in Work Station and Pull-Out Side Tables, And Access to a private Secondary Balcony. Second bedroom custom built-in Murphy bed and desk. 3 Owned Lockers for Extra Storage and a conveniently located parking spot by elevators!!! This is truly the condo of your dreams! Convenient location steps to Yonge street, Subway, TTC, new LRT, shopping, and so much more! No compromises will be made in suite 1105! Must see unit! **** EXTRAS **** Dimmable ceiling pot lights. Custom built floating TV console with storage drawers & B/I electric fireplace, customcoffee/beverage station with storage cabinetry & LED lighting. Rain Shower head, Soft closing toilet seat. B/I Ironing Board. (id:50584)
1910 - 1080 Bay Street
Toronto, Ontario
Luxurious U Condos 2 Bdr 2 Bath Corner Unit. Approx 896 + 277 Sqft Balcony. Modern & Stylish- 9Ft Floor To Ceiling Windows-Hardwood Floors-Upgraded Kitchen With B/I European Inspired Appliances. Spacious Prim Bdrm. 1 Parking & 1 Locker Included. State Of The Art Amenities. Steps From Bloor / Yorkville/ Subways/ U Of T/ Hospital/ Shopping/ Public Transit, 24Hrs Concierge, Party Room And Visitor Parking. **** EXTRAS **** B/I Fridge, Cooktop, Oven, Microwave, Dishwasher & White Washer & Dryer, All Existing Electric Light Fixtures & All Window Coverings. (id:50584)
16 Parkvista Place
Stoney Creek, Ontario
Welcome to 16 Parkvista Place, a stunning 2-storey all-brick home nestled beside Maplewood Park in the desirable Stoney Creek Mountain. This home features a walkout basement and is situated on a peaceful cul-de-sac, offering a serene lifestyle with nearby splash pads, recreational fields, and walking trails. The main floor boasts hardwood and ceramic flooring throughout, with a versatile bedroom that doubles as a home office. The spacious family room, complete with a gas fireplace, seamlessly flows into the large kitchen. The kitchen is a chef's delight, featuring granite countertops, stainless steel appliances, and a double oven—perfect for hosting gatherings. Upstairs, you'll find four generous bedrooms, including a primary suite with a 4-piece ensuite. All bathrooms are elegantly finished with quartz countertops. A large loft over the garage offers separate access, ideal as a family room, games room, or additional bedroom. The unspoiled basement, with its separate entrances and existing 2-piece bath, is perfect for an in-law suite setup. This prime location provides easy access to schools and all major amenities. Don’t miss the chance to make 16 Parkvista Place your new home, where comfort meets convenience in a perfect park-side setting. (id:50584)
37 Sylvan Valleyway
Toronto, Ontario
Nestled in a Beautifully Cared for & Quiet Cul-De-Sac Community, This End Unit Townhome Offers approx 1850 square feet of Light-filled Renovated Living Space. Classic Red Brick Exterior with Mature Garden, Elegant Principal Rooms, A Beautifully Designed Eat-In Kitchen, Three Bedrooms & Large Windows Facing South, East And West Rarely Found in a Townhome. Generous Foyer Entry With Lovely Powder Room And Double Closet. South-Facing Living Room With 12' Ceilings, Fireplace And Walk-Out To The Private Backyard. Formal Dining Room Connects Easily To A Large Updated Kitchen With Granite Counter, Lux Jenn-Air appliances, Built in Bar and Eat in Area ""Office"" Overlooking the Bedford Glen Courtyard. Primary With 3Pc Ensuite And Custom Wall-to-Wall Closets. Spacious Lower Level Rec Room with Gas Fireplace, Updated Laundry area with Ample Storage and Two Car Parking with additional Storage area in the Garage. **** EXTRAS **** Snow Removal, Front Garden Maintenance, Internet/Cable, Water, Roof, Windows & Window Cleaning are included. (id:50584)
1429 Pinecliff Road
Oakville, Ontario
Welcome to Your Dream Home! A Beautifully Two Garage Detached House with a Ravine View in a Quiet Community. Large Trees for Privacy. This Charming 2-story Home Boasts 2500 sqft of Total Living Space. Meticulously Maintained and Lovingly Cared for, 9' Ceilings, Harwood Floor, Granite Counters, Glass Shower Door, 4 Zone Irrigation System Controlled by App. Large Back Yard to Create Your Outdoor Oasis. A Wonderful Home, Ideal for Spending Time with Family and Friends. Prime Location Close to Schools, Plaza, And Major Highways and Communicate Center. The Basement is Finished with Plenty of Storage. Run, Walk, or Bike along the Beautiful Ravine Trails and You will love the Neighborhood. Don't Miss Your Opportunity To Own This Amazing Home! (id:50584)
81 Doans Ridge Road
Welland, Ontario
Indulge in the epitome of modern luxury within this meticulously designed 3,025 sq ft haven, graced with high-end finishes. The main floor unfolds with an open concept, seamlessly intertwining the great room, dining area, and kitchen, facilitating effortless entertaining. An exquisitely appointed office caters to those seeking a perfect work-from-home setup, enhanced by custom light fixtures, white oak wall paneling, and ample natural light from large windows. The kitchen, a culinary haven, features a 48” gas Thermador range, a 36” Thermador refrigerator, and an expansive 8' island with in-ceiling speakers. Step out onto the spacious 295 sq ft covered deck, offering breathtaking views of the surrounding nature. For enhanced security, the exterior is pre-wired for cameras. Upstairs, the extravagance continues with bedroom-level laundry and two generously-sized bedrooms, each graced with its own private ensuite and walk-in closet. The crowning jewel of this home is the expansive 650 sq ft master suite, featuring vaulted ceilings, a welcoming fireplace, and a luxurious 5-piece ensuite lavishly appointed with Kohler fixtures. This suite also offers the added elegance of in-ceiling speakers and a private water closet for your comfort. This residence exudes an array of outstanding features, including 9' ceilings on both levels, richly appointed engineered hardwood flooring, 8' solid interior doors, 7 baseboards, and the inviting ambiance of the living room's gas fireplace, further enhancing its charm. The basement offers a ceiling height of over 8', with exterior walls that have already been pre-studded and a 3-piece bath rough-in awaiting your personal touch. Additionally, you’ll find the convenience of a garage-to-basement staircase readily accessible. Nestled on a generous 60’ x 200’ lot, this property is brimming with potential. Your dream home awaits! (id:50584)
182 Buckingham Drive
Hamilton, Ontario
Midcentury Gem! Exquisite, Spacious 3+2 Bungalow in Sought-after West Mountain. Nature Surrounds You! Bright, Floor-to-Ceiling Windows Overlook Lush Private Oasis: Treed Backyard With Heated In-ground Pool and Stunning Sunset Views of the Escarpment. Unbeatable Convenience: Daycares, Schools, including Prestigious Hillfield College (K--12), Playgrounds, Farmboy a Walk Away, Easy Access to Highway, Nature Trails, and Popular Golf Links Shopping. Pride of Ownership: eavestroughs (2021), High-quality Berber Carpets (2023), Custom Closets (2021), Ground Floor HVac (2023), Windows (2016), Pool Fence (2021), Landscaping (2021-2023), AC 2023, Steel Roof with 30-year Warranty. Don't Let this Rare Opportunity to Own a Piece of Hamilton's Architectural History Slip Away! (id:50584)
20 Wildan Drive
Hamilton, Ontario
Amid the established enclave of executive homes in Wildan Estates off Hwy 6 in Flamborough, 20 Wildan Drive offers nothing short of perfection - sheltered in a prime .5 acre lot, its elegant and understated curb appeal screens a surprising 4400 sf of living space inside and a swoon-worthy landscaped outside taking this home from ordinary to extraordinary. Step inside to a foyer defined by its vaulted ceiling and circular ebony staircase with wainscoting detail, a comfortable living room with stone-clad wood burning fireplace and a dining room enveloped in earthy greiges. Behind is the hub of the home, a stylish kitchen with eat-in dining area, and stellar views to the backyard. Beyond is the powder room and the primary bedroom suite, with tray ceiling, leather flooring thats soft underfoot, a sleek 5-piece spa ensuite, walk-in closet and walkout to a raised deck - an aerie with gazebo shaded by a large maple tree. From this perch enjoy grand and gorgeous views; lush gardens, a central pergola with patio and fire pit and an outdoor kitchen, shielded by this homes impressive 2.5 storey rear elevation. From the garage entry, pass the laundry/mudroom take a flight down to a bright entertaining space; home theatre, bespoke wet bar and lounge anchored by an elevated corner fireplace, plus studio or 4th bedroom with separate entrance, 3-piece bath, workshop, ample storage and mechanicals, and walkouts to the backyard gardens, patios or the solarium with fireplace. The second floor offers an extensive suite tucked into the eaves; bedroom or guest suite, with den and modern 3-piece bath, then a large second bedroom (now home office) and a 4-piece bath bathed in light. This property's flawless fits and finishes are well-conceived, executed, and maintained, marrying thoughtful transitional design that appeals to many birds of a feather. A picture (or two) is worth a thousand words. Nothing to do but move in! **** EXTRAS **** Appliances include: fridge, stove, B/I dishwasher & microwave, washer, dryer, bar dishwasher, white fridge, chest freezer. Window coverings. (id:50584)
1260 Gore Road
Hamilton, Ontario
Welcome to your charming privately nestled sanctuary residing on 27 acres of grasslands/beautiful forests, with 5 horse stall barn & chicken coop just mins from QEW and 401.Step inside & be greeted by a beautifully renovated luxurious interior uniquely featuring 3 separate living areas. Main floor incl 2 bedrm 1x5 bath, with spacious open concept kitchen/dining area overlooking koi fish pond with family room leading to deck area backing on to a pond, the perfect setting for hosting gatherings or enjoying a quiet meal outdoors. Upstairs has a separate entrance, incl 1 bedrm 1x5 bath, open concept kitchen/family room with access to private deck. Finished basement, incl rec room with wood burning fireplace, kitchen, 2 bedrms,1x3 bath & pet spa. This space offers versatility; home office, playroom for the kids, or cozy retreat for guests. With basement & the upstairs having separate entries, these spaces offer an opportunity for an in-law suite or to accommodate extended family/guests. (id:50584)
44 Trailhead Crescent
Brampton, Ontario
Your Look Stops Here! Absolutely Gorgeous Spacious Beauty nestled on a intimate quiet child friendly street just a short walk to all major amenities. A lovely grand foyer which opens into the den/home office then leads to an open concept main floor with spacious Living and dining area, with a grand family room and eat-in Kitchen. Impressive double door entry leads to this home. Many windows & hardwood flooring. Hardwood staircase with wrought iron spindles leads to 2nd Floor with 5 spacious bedrooms and 3 full washrooms. Double doors leads to Master Bedroom with 5pcs ensuite with whirlpool tub. California shutters throughout the entire house. (id:50584)
185 Hendrie Avenue
Burlington, Ontario
Gorgeous, Almost Brand New Beautiful 4+1 Bedroom Detached House, Newly Added Top Floor Two bedrooms. Big Master Bedroom W/5p Ensuite & W/I Custom Closet, , Common 4/Pc Ensuite W/two bedrooms, Another Master Bedroom W/4 P Ensuite & W/I Closet, Open Concept, Big Lot in Highly Demanding Location in LaSalle, Great room W/Gas Fireplace, Very Bright & Spacious, Beautiful Backyard, Interlocking Stone All Around, Wet Bar/Kitchenet in the basement, Close To All Amenities, Minutes to the Lake, More than 4000 SF Living Space. All High Quality Finishes. In-Law Suite Basement, You will not be disappointed. **** EXTRAS **** All Jenn-Air Appliances, DD SS Fridge, SS Gas Cook Top, SS Dishwasher, SS Exhaust Hood, Wall Mounted Oven and Microwave, 2 Washers, 2 Dryers, SS DD Fridge in the basement. All Window Coverings, All Electrical Light Fixtures. (id:50584)
77 - 1812 Burnhamthorpe Road E
Mississauga, Ontario
Welcome to this executive town home built by Dunpar featuring a unique layout with plenty of light, upgrades and features. This unit does not face the road, providing quiet and private living quarters. The ground level features a private office, convenient powder room and a cozy family room with access to your finished private garage. The main level features a living room overlooking the dining area, along with a modern kitchen featuring a centre island, quartz counter tops, back splash, stainless steel appliances and a large pantry. Hardwood floors and upgraded light fixtures throughout the entire home. Overlooking the kitchen is a large patio with double door entry, wooden tile floors and barbecue area perfect for all family gatherings. The 2nd level features 2 additional bedrooms with large windows, a 3-piece upgraded bathroom along with a convenient laundry room. Finally arrive at your upper level where you will find a large primary bedroom with balcony, his and hers walk in closets along with a 5 piece primary bathroom with double vanity, Jacuzzi tub, stand up shower and a large window. POTL fees $150/Month includes landscaping, snow removal, visitor parking/maintenance, and private garbage removal **** EXTRAS **** Included: Washer, Dryer, Fridge, Stove, Dishwasher, microwave and all systems contained within home including A/C and Furnace (id:50584)
366 - 1575 Lakeshore Road W
Mississauga, Ontario
Immaculate 2 Bedroom +1 WITH 3 Bathroom In Sought After 'The Craftsman' The Laurent"" Model, Located In Desirable Clarkson Village! This Beautiful Residence Offers Of 1655 Sqft Unit (1490Int) Living Space W/ Extnd Balcony Boasting Open Concept Floor Plan, 9Ft Ceilings And Sophisticated Hardwood Floors Throughout. Kitchen Featuring Built-In Stainless Steel Appliances, Large Centre Island, And Stunning Backsplash. W/O to Balcony From The Spacious Living Room Combined With Dining Is The Perfect Place To Host Family And Friends For Dinner. The Large Sized Primary Bedroom With 5Pc Ensuite And Double Closet, Second Bedroom With 4 Pc Bathroom And Walk-Out To The Oversize Wrap Around Balcony! Across The Hall Lies A Den Which Can Be Used like 3rd Bedroom. This Unit Also Comes With A Locker And One Parking Spot! (id:50584)
1520 Pinetree Crescent
Mississauga, Ontario
*3 Potential Lots* Nestled along the Mineola West banks of the charming Credit River lies the Rosedale of Mississauga's last remaining estate sized waterfront property awaiting its next chapter. Welcome to 1520 Pinetree Crescent, a distinguished residence boasting 5 bedrooms, 4 bathrooms, and over 6200 square feet of meticulously finished living space. Positioned on a sprawling 165.2 x 363.8 ft lot with a remarkable 340 ft of waterfront access (the length of a full sized soccer pitch), this 1.96 acre estate is a haven of natural beauty and architectural splendor. With such expansive grounds, the potential is boundless. Imagine dividing the lot to create three distinct properties or crafting a secluded paradise amidst the mature trees just 30 minutes from Canada's financial center on Bay St. and only 15 minutes to Pearson International Airport. Alternatively, an ambitious developer could envision the birth of Mineola West's next coveted hotspot, with semis and four unit condominiums flanking this grand estate, offering a harmonious blend of luxury and community living. From its hardwood floors to stained glass windows, every corner exudes timeless elegance. Beyond its exquisite features lies a canvas of endless possibilities. Just moments from the QEW and a short walk to Port Credit GO station, residents find themselves effortlessly immersed in the vibrant energy of Mississauga's city life. Families are greeted with an abundance of educational opportunities, with esteemed schools, and several internationally recognized private schools within a short walk or drive. (Preliminary designs by renowned GTA architect Gren Weiss available; preliminary severance plans by proven land planner Bill Oughtread available). (id:50584)
3366 Trilogy Trail
Mississauga, Ontario
Meticulously maintained on a huge 140' deep lot on what is considered the best street in the best pocket in coveted Churchill Meadows. Within walking distance of parks and public transit, yet a short 5-minute drive to all kinds of shopping, a community centre, and highways 403 & 407. Private backyard with inground salt-water heated pool. Hardwood, pot lights & smooth ceilings throughout. Finished basement with separate entrance. Exterior features include an inground sprinkler system for professionally landscaped perennial gardens both front & back. Curb appeal is further enhanced at night with exterior building & landscape lighting. Step inside an open concept space as beautiful as it is practical. Upgraded kitchen with taller uppers, granite counter, breakfast bar, large pantry, & newer appliances including high-end GE Plus stove & KitchenAid convection microwave with air fry. High-end top-down/bottom-up Hunter Douglas honeycomb shades throughout. Basement includes 2-pce bath, cold storage, & fireplace. Garage doors & central vacuum 2024. (id:50584)
7263 Second Line W
Mississauga, Ontario
Welcome To Luxury Living In The Prestigious Meadowvale Community, Across From The Conservation647Park! A True Gem, This Remarkable Home Features 122 x 256 FT Lot That Offers Unrivalled Natural Beauty & Tranquility. The Interior Provides Meticulously Designed Living Spaces That Span Approx 5,000+ SF Total with Soaring 10 Ft Ceilings On Main, Hardwood Throughout, Gorgeous O'hara Staircase & 2 Kitchens With Granite*. Study & Laundry on The 2nd Floor . Spa-Like Master Ensuite With Fireplace And Juliette Balcony, 2nd Master Bedroom On Main Floor. Located Near Heartland, Close to Excellent Schools Including Rotherglen Campus And St. Marcellinus. Moreover, it Has 3 Car Garage, Elevator, Beautiful Elevation, Elite Finishes To Match An Executive Lifestyle. **** EXTRAS **** Pls Attach Sch B & Form 801 with all offers, Buyer / Agent to do due diligence. Please give 24hr notice for showing. Please email all offers to aqilahomes@gmail.com. (id:50584)
1520 Pinetree Crescent
Mississauga, Ontario
*3 Potential Lots* Nestled along the Mineola West banks of the charming Credit River lies the Rosedale of Mississauga's last remaining estate sized waterfront property awaiting its next chapter. Welcome to 1520 Pinetree Crescent, a distinguished residence boasting 5 bedrooms, 4 bathrooms, and over 6200 square feet of meticulously finished living space. Positioned on a sprawling 165.2 x 363.8 ft lot with a remarkable 340 ft of waterfront access (the length of a full sized soccer pitch), this 1.96 acre estate is a haven of natural beauty and architectural splendor. With such expansive grounds, the potential is boundless. Imagine dividing the lot to create three distinct properties or crafting a secluded paradise amidst the mature trees just 30 minutes from Canada's financial center on Bay St. and only 15 minutes to Pearson International Airport. Alternatively, an ambitious developer could envision the birth of Mineola West's next coveted hotspot, with semis and four unit condominiums flanking this grand estate, offering a harmonious blend of luxury and community living. From its hardwood floors to stained glass windows, every corner exudes timeless elegance. Beyond its exquisite features lies a canvas of endless possibilities. Just moments from the QEW and a short walk to Port Credit GO station, residents find themselves effortlessly immersed in the vibrant energy of Mississauga's city life. Families are greeted with an abundance of educational opportunities, with esteemed schools, and several internationally recognized private schools within a short walk or drive. (Preliminary designs by renowned GTA architect Gren Weiss available; preliminary severance plans by proven land planner Bill Oughtread available). (id:50584)
2 - 115 Long Branch Avenue
Toronto, Ontario
Welcome to 2-115 Long Branch Avenue, a spacious 3-bedroom, 3-bathroom townhome in one of Etobicokes best family-oriented neighbourhoods. This bright, spacious corner unit offers a functional and flexible home for a dynamic range of buyers. Ascending to the second floor, you are greeted by a warm, open living room adjacent to a gorgeous kitchen replete with modern appliances and a dedicated dining area. Throughout the home contemporary pendant lighting compliments the already-exceptional incoming natural light. Another stand-out feature of this property is the master bedroom, which has been recently updated to reflect leading design tastes. Beyond elevating the homes livability, these upgrades distinguish the property from others in the same building, uplifting future appreciation potential. Boasting exceptional views of the surrounding community, a private rooftop terrace and garden offer ample opportunities for relaxation and socializing with family or guests. On-site visitor parking further compliments hosting abilities.Overflowing with suburban charm, Long Branch is a down-to-earth lakeside neighbourhood thats experiencing an exciting revitalization. In addition to essential amenities, locally-owned restaurants, bars, cafes, and boutique shops line Lake Shore Blvd, offering unparalleled convenience. Just down the street, Long Branch GO Station offers regular train service into central Toronto, connecting commuters to Union Station in under 25 minutes. Frequent travellers will appreciate the neighbourhoods proximity to Pearson International Airport, which is less than 15 minutes by vehicle. **** EXTRAS **** Developed by Minto. Very sought after layout in this community. Rare wide corner unit surrounded by windows. Not many of these available or come to market. Quick access to covered parking and bicycle storage. A must see! (id:50584)
40 Cartwright Avenue
Toronto, Ontario
Discover this charming detached bungalow nestled in the coveted Yorkdale Glen Park neighbourhood minutes to Hwy 401. With two spacious basement apartments and a sprawling backyard, this property offers so much potential. Located just minutes away from Yorkdale Mall, Costco, and a great selection of other fantastic shopping options, convenience is at your doorstep. Yet, tucked away in a serene family neighborhood, peace and quiet prevail, providing the perfect balance. With its prime location amidst million-dollar homes, this property is waiting for your inspiration. Whether you envision renovating, rebuilding, or harnessing its potential for great income through its two basement apartments, the possibilities are endless. Parking for up to 6 cars ensures ample space for your vehicles and guests, adding an extra layer of convenience to this already enticing package. Don't miss out on the chance to make this your dream home or lucrative investment. Seize the opportunity today!"" **** EXTRAS **** Incl. 3 fridges, 3 stoves, 1 washer 1 dryer, all electric light fixtures (id:50584)
14 Milkweed Crescent S
Brampton, Ontario
Charming 4-bedroom detached home in a quiet, friendly neighborhood. Features include hardwood floors, open concept layout, spacious front porch, no sidewalk, oak stairs, cozy gas fireplace, and more! freshly renovated, new washrooms and kitchen. New Floors , New built In cabinets. Pot lights throughout. North Facing **** EXTRAS **** Included: Refrigerator, stove, built-in dishwasher, washer, dryer, central air conditioning, all existing light fixtures, and window blinds. Conveniently located near parks, schools, bus stops, shopping centers, and more. (id:50584)
42 Dunure Crescent
Brampton, Ontario
Stunning 4 bedroom, 3 bath detached house with double door garage, upgraded all washrooms with quartz countertops, freshly painted, pot lights, and a very functional layout. There is no carpet in the house, and there is an updated family room with a TV console and a modern fireplace. Upgraded S/S Appliances, new AC and furnace 2021, kitchen countertop upgrade, kitchen tiles upgrade Sep Living and Family room, Main Floor Laundry. Mount Pleasant Go station, Cassie Campbell, Creditview Sandalwood Sports Field Near By (id:50584)
3105 - 832 Bay Street
Toronto, Ontario
Luxury Burano Condominium. Spectacular, Panoramic City/Sunset & Lake Views Seen Throughout EntireSuite. 9Ft Floor To Ceiling Windows With Magnificent Views In Every Room! 2 Large Bedrooms + OpenConcept Den, 2 Baths, Large Terrace. Laminate Flooring Throughout, Granite Counter Tops. StepsAway From Public Transit, UofT, Ryerson Universities, Queen's Park, Hospital, Shopping &Restaurants. Out Door Pool, Rooftop Deck. Guest Suites, 24 Hr Concierge And More. **** EXTRAS **** S/S Appliances: Fridge, Stove, B/I Microwave, B/IDishwasher, Washer/Dryer. (id:50584)
182 Buckingham Drive
Hamilton, Ontario
Midcentury Gem! Exquisite, Spacious 3+2 Bungalow in Sought-after West Mountain. Nature Surrounds You! Bright, Floor-to-Ceiling Windows Overlook Lush Private Oasis: Treed Backyard With Heated In-ground Pool and Stunning Sunset Views of the Escarpment. Unbeatable Convenience: Daycares, Schools, including Prestigious Hillfield College (K--12), Playgrounds, Farmboy a Walk Away, Easy Access to Highway, Nature Trails, and Popular Golf Links Shopping. Pride of Ownership: eavestroughs (2021), High-quality Berber Carpets (2023), Custom Closets (2021), Ground Floor HVac (2023), Windows (2016), Pool Fence (2021), Landscaping (2021-2023), AC 2023, Steel Roof with 30-year Warranty. Don't Let this Rare Opportunity to Own a Piece of Hamilton's Architectural History Slip Away! RSA, Attach 801 & Schedule B to all offers. Seller is a Licensed Agent. (id:50584)
5205 Palomar Crescent
Mississauga, Ontario
Live the Dream in This Stunning, Detached 3 +1 bedroom 3-bath Oasis on a Quiet Crescent!Legal separate basement entrance with kitchen and laundry - ideal for in-laws, teens, or rental income.Renovated Top To Bottom 2023.Secondd Laundry in The Basement.This meticulously-maintained property boasts a unique open-concept layout, perfect for entertaining or family gatherings. The designer kitchen features like-new, high-end Bosch stainless steel appliances and complements the engineered hardwood flooring that flows throughout the home.Private 5-carDriveway.Custom-made closets and ceiling fans in all bedrooms.Luxurious pot lights throughout for a modern ambiance.Newer high-efficiency A/C and heating system for year-round comfort.Metal roof (2022) with a 50-year warranty and exterior waterproofing (2022) with a 25-year warranty for total peace of mind.Minutes to Square One Shopping Mall, NoFrills, parks, and public transportation - location doesn't get better! **** EXTRAS **** Excellent Location on a quiet crescent in a family friendly neighbourhood of Mississauga. Close To Square One , Minutes to 401/403/407, Many Parks and Schools close by. (id:50584)
3366 Trilogy Trail
Mississauga, Ontario
Meticulously maintained on a huge 140' deep lot on what is considered the best street in the best pocket in coveted Churchill Meadows. Within walking distance of parks and public transit, yet a short 5-minute drive to all kinds of shopping, a community centre, and highways 403 & 407. Private backyard with inground salt-water heated pool. Hardwood, pot lights & smooth ceilings throughout. Finished basement with separate entrance. Exterior features include an inground sprinkler system for professionally landscaped perennial gardens both front & back. Curb appeal is further enhanced at night with exterior building & landscape lighting. Step inside an open concept space as beautiful as it is practical. Upgraded kitchen with taller uppers, granite counter, breakfast bar, large pantry, & newer appliances including high-end GE Plus stove & KitchenAid convection microwave with air fry. High-end top-down/bottom-up Hunter Douglas honeycomb shades throughout. Basement includes 2-pce bath, cold storage, & fireplace. Garage doors & central vacuum 2024. (id:50584)
1520 Pinetree Crescent
Mississauga, Ontario
*3 Potential Lots* Nestled along the Mineola West banks of the charming Credit River lies the Rosedale of Mississaugas last remaining estate sized waterfront property awaiting its next chapter. Welcome to 1520 Pinetree Crescent, a distinguished residence boasting 5 bedrooms, 4 bathrooms, and over 6200 square feet of meticulously finished living space. Positioned on a sprawling 165.2 x 363.8 ft lot with a remarkable 340 ft of waterfront access (the length of a full sized soccer pitch), this 1.96 acre estate is a haven of natural beauty and architectural splendor. With such expansive grounds, the potential is boundless. Imagine dividing the lot to create three distinct properties or crafting a secluded paradise amidst the mature trees just 30 minutes from Canada's financial center on Bay St. and only 15 minutes to Pearson International Airport. Alternatively, an ambitious developer could envision the birth of Mineola West's next coveted hotspot, with semis and four unit condominiums flanking this grand estate, offering a harmonious blend of luxury and community living. From its hardwood floors to stained glass windows, every corner exudes timeless elegance. Beyond its exquisite features lies a canvas of endless possibilities. Just moments from the QEW and a short walk to Port Credit GO station, residents find themselves effortlessly immersed in the vibrant energy of Mississauga's city life. Families are greeted with an abundance of educational opportunities, with esteemed schools, and several internationally recognized private schools within a short walk or drive. (Preliminary designs by renowned GTA architect Gren Weiss available; preliminary severance plans by proven land planner Bill Oughtread available). (id:50584)
We've helped people just like you.
The Wish Lister team focuses on our client’s needs. We start with listening to their wants and needs and making that ‘wish list’. We then use our experience, market research, and some creativity to make sure your realty wishes become reality. Here is what some of our customers have to say about the Wish Lister experience.
The Benchmark Advantage
Every stage of life and its coinciding real estate transaction is different and so should your realtor’s focus and advice. If you are buying, selling or looking to expand your investment portfolio we are here to help you plan your future. Get started by downloading our starter guides tailored to your next move.


