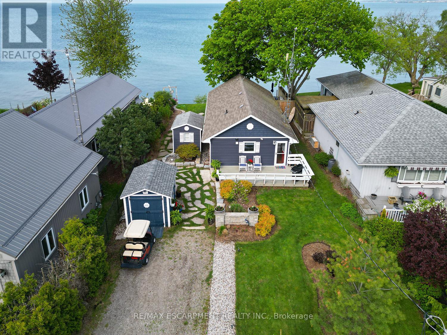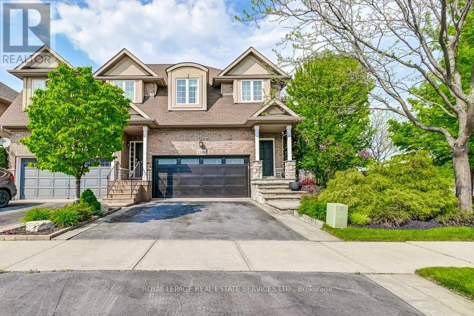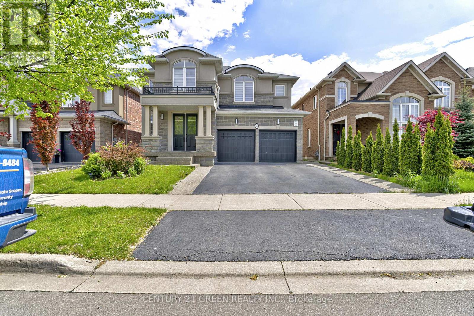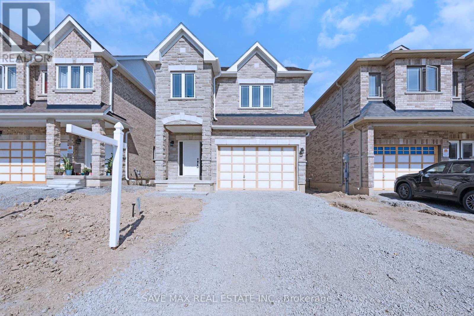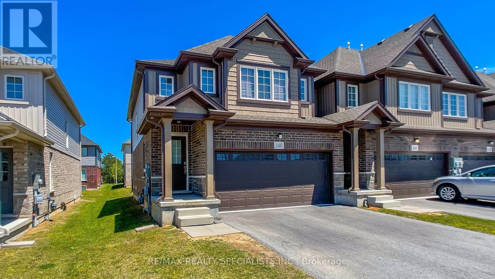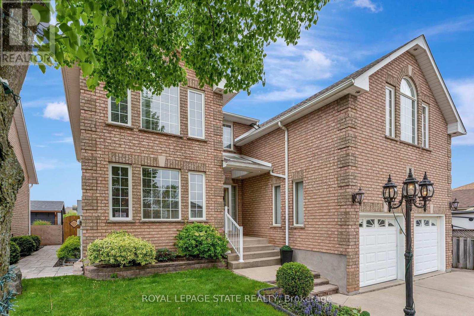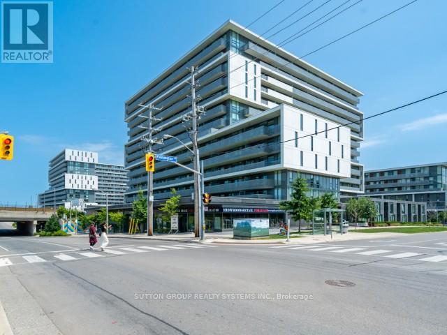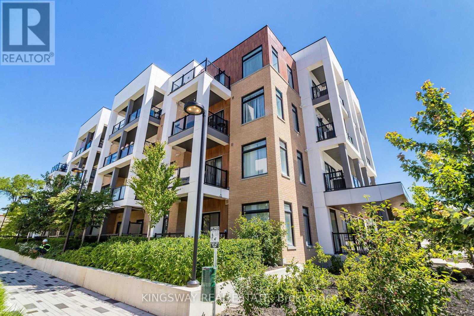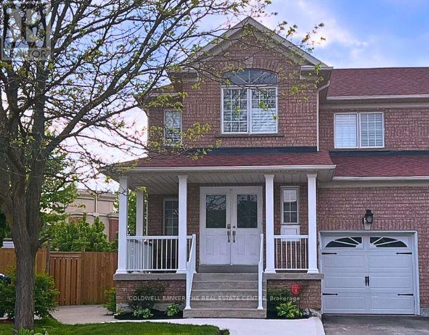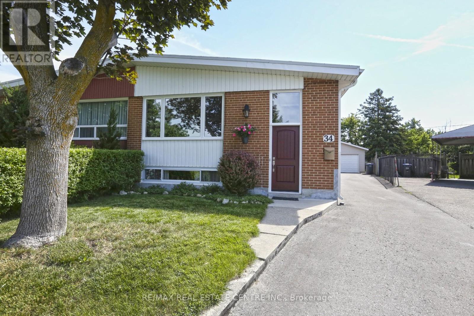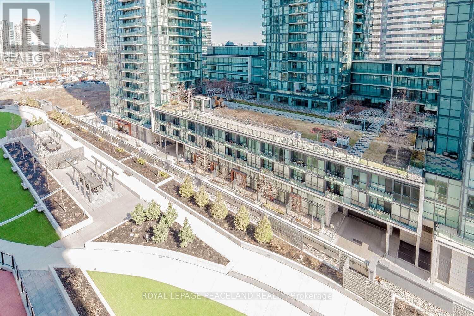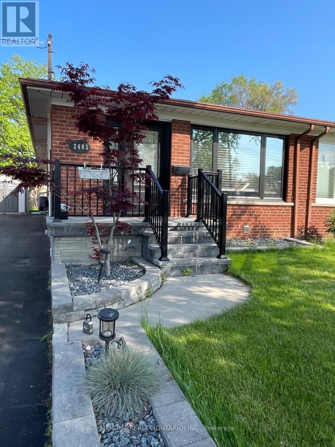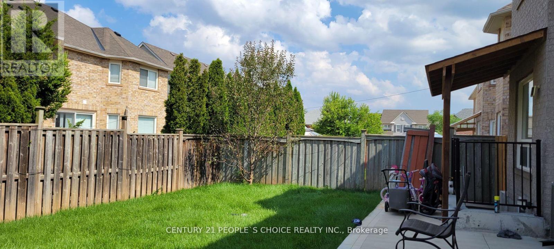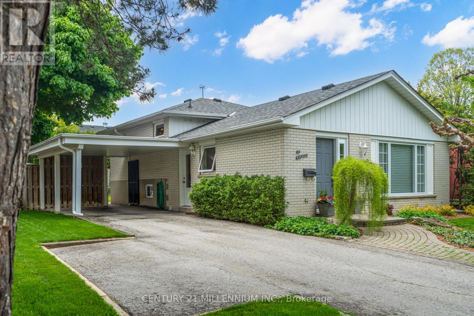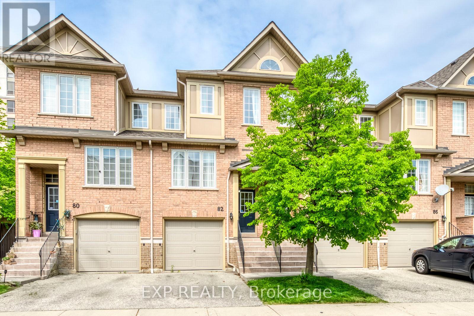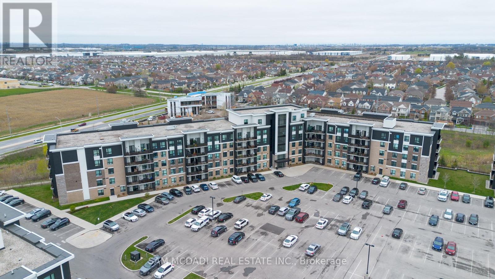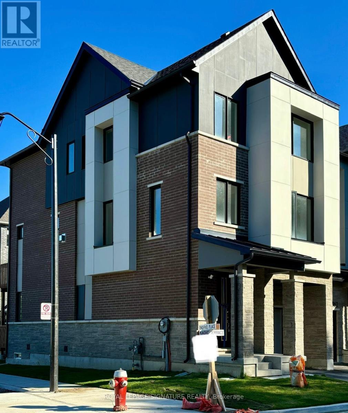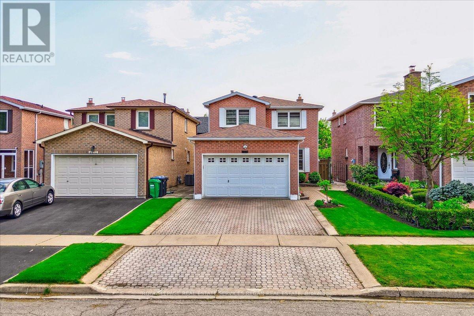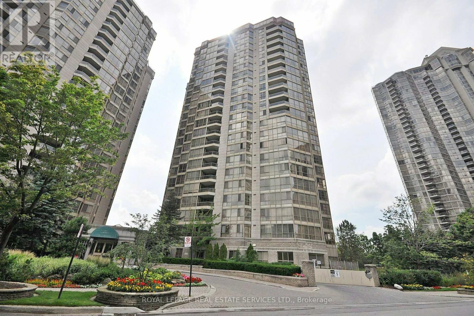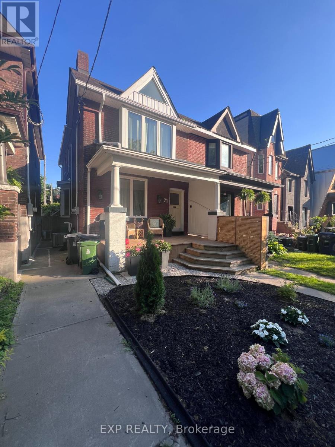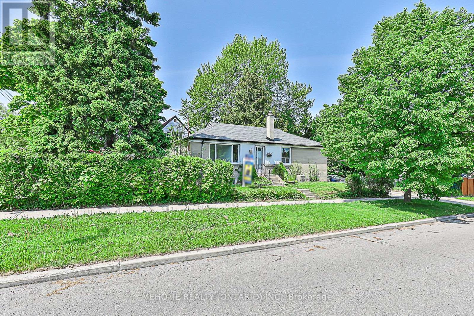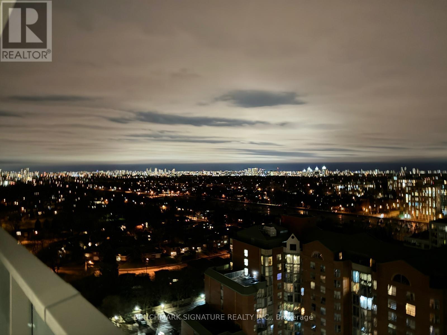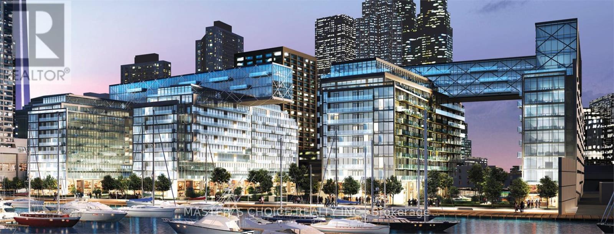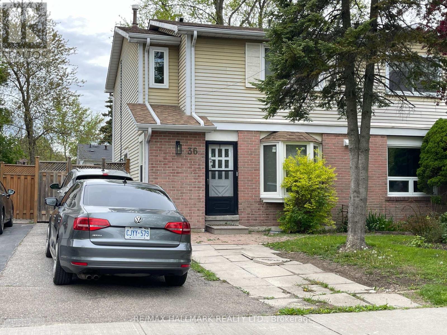Andrew and the Benchmark Real Estate Group have been game-changers for us and our family. They have worked tirelessly to help us start out in real estate investing. There was a lot to learn starting out and they have been there every step of the way. We now have properties ranging from Burlington to Welland, their knowledge of the market is impressive. We can’t thank Andrew and the entire group enough. They took us from newbies to seasoned pros! We are proof that you don’t have to start out a multi-millionaire to be successful in real estate investing.
4 Sunset Drive
Haldimand, Ontario
Welcome home to 4 Sunset Drive, a stunning year-round residence featuring 50 ft of waterfront on the sunny shores of Lake Erie in Peacock Point, Nanticoke. Featuring 3 bedrooms, 1 bathroom & 987 sq ft of freshly painted living space, and nestled on a deep 225 ft lot, the front exterior showcases gorgeous landscaping that includes lush greenery, a butterfly garden, a slate walkway, a garden shed & an 8 x 12 golf cart shed (2019) with hydro. Cohesive design elements unifies the property, with the house, golf cart shed & garden shed sharing the same aesthetic. The newly stained (2024) front deck leads to the entrance where hand scraped bamboo honey hardwood floors (2011) flow through the hallways, kitchen, dining & living room. The custom kitchen offers Cherry finish cabinetry, Corian countertops and is complimented by under cabinet lighting & a marble/glass backsplash. In addition, the kitchen features stainless steel appliances that include a Frigidaire Gallery Induction cooktop, dishwasher & over-the-range microwave (2023). The dining & living room share a gas stove fireplace and a wine chiller. The living room exhibits a tray ceiling and walkout to a private back deck. The primary bedroom also features a walkout to the back deck. This home is complete with 2 additional bedrooms, a custom 4pc bathroom with porcelain floors & granite top vanity (2011), and a laundry room. All 3 bedrooms are equipped with modern ceiling fans (2024). Enjoy breathtaking, unobstructed views of Lake Eries finest sunsets from the hot tub situated on the 27 x 13.6 wooden deck. Venture across the lush back lawn to the shoreline & take in the fresh breeze by the new break wall (2021). Features include: Fibe highspeed 1GB service Internet & TV, foot valve in cistern (2024), surge protector (2023), insulation upgrade (2020), weeping tiles, French drains & landscape lighting (2020), new siding house & shed (2020), new windows, patio & screen door (2020), security system (2019) & much more. (id:50584)
2388 Stone Glen Crescent
Oakville, Ontario
Absolute ShowStopper! Resort style living in this TurnKey beauty! Welcome to 2388 Stone Glen Crescent, in North Oakvilles Westmount community. The LARGEST LOT IN THE AREA, Done Top to Bottom, Inside&Out! The Expansive Gardens and Flagstone accented Drive/Walkways invite you thru the Covered porch. Step into Rich hardwood flooring, LED pot lighting, 8 inch Baseboards with Quality Trim details-Abundant Natural light with large windows and 9 foot ceilings. Ideal open plan with Separate Dining room-Coffered ceilings and ample space for Family entertaining. Gourmet kitchen features newer Porcelain tile floors, Stainless appliances, granite counters/Island, Marble backsplash and garden door walk out to your private Patio Oasis! All open to the living room with Stone Feature wall and Gas fireplace with Stainless steel surround. Attached Double garage features a new Insulated 'Garaga' door and built in 'Husky' cabinets&lighting with inside access through main floor laundry-lots of cabinets, sink and Slate backsplash. Convenient powder room with high end fixtures and textured feature wall-sure to impress! 4 Bedrooms upstairs, all Hardwood floors, the Primary boasts and big Walk in Closet and Spa like 5 piece ensuite bath with double sinks, Quartz counters, Heated porcelain tile floors&heated towel bar-Relax and Enjoy! Custom California Closets and thoughtful conveniences built in! Resort life style continues into the lower level with fresh premium carpet + more LED pot lighting in the open Rec Room, 4th bathroom and loads of storage room! This Huge yard boasts well planned professional landscaping, Red Maples, weeping Nootkas, Lilacs, Hydrangeas, Armour Stone, Remote control LED lighting&sprinklers, 20'X20' Flagstone Patio/Pergola plus another 16'x28' lower patio, built in 36"" DCS (Fisher&Paykel) Grill, side burner, stainless drawers&Bar Fridge with Granite counters and custom remote LED lighting all SMART! Walk to Top Rated Schools and most amenities with a walkscore of 76 **** EXTRAS **** DCS Gas Grill, side burner, wine fridge built in on Flagstone Patio (id:50584)
58 Curran Road
Hamilton, Ontario
Located in the upscale Ancaster neighborhood on a peaceful, child-friendly street, this stunninghome boasts a handsome stone and brick exterior, complemented by a quality interior featuringtasteful upgrades. With 9-foot ceilings and gleaming hardwood floors, the spacious layout offers anabundance of natural light, creating a bright and airy ambiance throughout. Highlights include alarge foyer with a double coat closet, a spacious main-floor office, formal living and dining rooms,and a gourmet eat-in kitchen with granite counters and an under-mount sink. Convenience is key withmain floor laundry, making this home both stylish and practical for modern living. (id:50584)
219 Palace Street
Thorold, Ontario
Welcome to brand new, never-lived-in brick & stone elevation detached house. This pristine home features 4 spacious beds and 3 modern baths, perfect for comfortable family living. Potential to add 2 Beds Apartment in the Basement. Step inside to discover the upgraded hardwood flooring that graces the ground floor, providing a warm and inviting atmosphere. The heart of the home is the stunning kitchen, complete with sleek quartz countertops, offering both beauty and functionality for all your culinary adventures. The upgraded oak stairs with elegant iron pickets add a touch of sophistication as you make your way to the upper levels. Enjoy your meals in the bright and airy breakfast/dining area, which seamlessly flows out to the backyard, perfect for entertaining and outdoor enjoyment. Situated in a prime location, just minutes away from top-rated schools, a bustling community center, and a variety of grocery and retail stores, Brock University, Niagara Falls & Hwy 406. (id:50584)
146 Juneberry Road
Thorold, Ontario
Absolutely Gorgeous,A Show Stopper!!! MUST SEE!!! End Unit FREEHOLD Townhouse On Extra Wide Premium Lot In Sought After Thorold With Double Car Garage, Only 4 Year Old,Fully Furnished,4+2 Bedroom,5 Washrooms, Total 6 Car Parking On Driveway & Garage, Perfect For Large Families Or The Investment Property You've Always Dreamed Of,Rare To Find 3 Full Washrooms On 2nd Floor (2 Masters Bedrooms)Main Floor Offers Open Concept Living/Dining Room,Eat In Kitchen With Centre Island & Breakfast Area Walk Out To Yard,Huge Master Bdrm With 3Pc Ensuite, 2nd Master With 3Pc Ensuite, Spacious 3rd & 4th Bdrm Has A Common Bath,Fully Finished Basement By Builder Offers 2 Good Size Bedrooms With Full Bath. Potential Rental is $4400/Month ,Very Spacious & Lots Of Natural Light Minutes To The Brock University And Major Highways.Worry Free Investment With Positive Cash Flow.Not To Miss This One!!! Gorgeous Built Home By Mountainview Homes!!! (id:50584)
16 Parkvista Place
Hamilton, Ontario
Welcome to 16 Parkvista Place, a stunning 2-storey all-brick home nestled beside Maplewood Park in the desirable Stoney Creek Mountain. This home features a walkout basement and is situated on a peaceful cul-de-sac, offering a serene lifestyle with nearby splash pads, recreational fields, and walking trails. The main floor boasts hardwood and ceramic flooring throughout, with a versatile bedroom that doubles as a home office. The spacious family room, complete with a gas fireplace, seamlessly flows into the large kitchen. The kitchen is a chef's delight, featuring granite countertops, stainless steel appliances, and a double ovenperfect for hosting gatherings. Upstairs, you'll find four generous bedrooms, including a primary suite with a 4-piece ensuite. All bathrooms are elegantly finished with quartz countertops. A large loft over the garage offers separate access, ideal as a family room, games room, or additional bedroom. The unspoiled basement, with its separate entrances and existing 2-piece bath, is perfect for an in-law suite setup. This prime location provides easy access to schools and all major amenities. Dont miss the chance to make 16 Parkvista Place your new home, where comfort meets convenience in a perfect park-side setting. **** EXTRAS **** Seller direction 24 hours required for legal and executor review, probate has been established (id:50584)
709 - 160 Flemington Road
Toronto, Ontario
Location!! Location!! Yorkdale condo 1 bedroom plus 1 den, large unit, suite 567 sqft + balcony 125 sqft!! One parking!! Open concept design. Floor to ceiling windows. Granite countertop & stainless steel appl. Great Amenties with Gym & Free weights. Steps to subway and short ride to york university, u of t, ryerson university and downtown union. Next to yorkdale mall w/ all shopping convenience. (id:50584)
304 - 120 Canon Jackson Drive
Toronto, Ontario
Gorgeous 2 Beds 2 bath Built By Daniels At Keelesdale! Located Near Keele And Eglinton, A 6 Min Walk To The Eglinton Lrt. Steps from Walking And Cycling Trails And New City Park. Dedicated 2 Storey Amenity Bldg With Fitness Centre, Party Room, Co-Working Space BBQ Area, Pet Wash Station And Gardening Plots.. Close to Plazas, Walmart, Grocery , Hwys and much more **** EXTRAS **** Stainless Steel Fridge, Stove, And Dishwasher. Washer and Dryer, All ELF's and Window Coverings (id:50584)
Lower - 52 Saddleback Square N
Brampton, Ontario
Brand new, LEGAL 1-bedroom apartment. This unit is professionally finished and includes in-suite laundry. It offers lots of natural light from the 2 large windows and a glass entry door, brand-new appliances, and a beautiful bathroom with a glass shower, and modern tile and fixtures. It also has ample storage including a large closet in the bedroom and an additional storage room. This unit is well located in Fletcher's Creek Village with parks, trails, shopping, restaurants, and transit nearby. It's also only 10 minutes to either the 410 or the 407, and a short walk to Brampton Transit. (id:50584)
Main - 34 Langwith Court
Brampton, Ontario
Excellent Opportunity To Rent A Bright, Spacious Three Bedroom Bungalow. Open Concept Beautiful Living Dining Over Looks Large Kitchen With Lots Of Counter Space. Oversized Windows, Plenty Of Storage, Hardwood Floors. Two [2] Parking Spot. Private Laundry. Centrally Located In A Quiet Family Friendly Neighbourhood. Close To All Amenities-Schools, Parks, Groceries, Restaurants And Public Transit. Basement Is Not Included And Rented Separately With Sep Laundry. **** EXTRAS **** Main Floor Tenant Will Pay 60% Of All Utilities. Content Insurance & $250.00 Deposit For The Last Months Utility Bills Required, Difference Will Be Returned To Tenant Once The Last Months Utility Bills Are Settle (id:50584)
1016 - 4055 Parkside Village Drive
Mississauga, Ontario
Share With An Uoft Student For A Master Bedroom And It's Own Washroom In The Heart Of Mississauga! All Included Including Internet. Private Large Balcony Enjoy East View, Floor To Ceiling Windows,High End Kitchen W/Granite Countertop And Stainless Steel Appliances. Close To Uoft, Sheridan Collage & Major Highway,Steps To Square One,Public Transit,Living Arts Centre,Ymca,Restaurants And Lots More. Enjoy This Luxurious Living In The City Center. **** EXTRAS **** Fridge, Stove, Dishwasher, Over The Range Microwave, Washer, Dryer, All Existing Light Fixtures, All Window Coverings. All Shared. (id:50584)
2403 Barclay Road
Burlington, Ontario
Available for rent in the ideal location of Burlington, just 3 minutes away from Highway 403 and Burlington Mall. Waiting for great AAA tenants. The lower portion of the house will be newly renovated and available from May 2024. Although it's a basement, it is bright due to large windows, making it suitable for working from home. It features a renovated bathroom and a separate kitchen. There is an excellent laundry room shared with the homeowner on the main floor. Parking for 2 cars is available on the driveway. Move-in ready. The tenant is responsible for 40% of the utilities. Internet and hot water tank are included. Please submit a rental application along with an employment letter, credit report, latest pay stubs, and personal references. (id:50584)
9 Elsinore Street
Brampton, Ontario
4-5 Large Spacious And Bright Bedrooms On 2nd Floor with laminate floor. Main floor has tiles and hard wood flooring. Convenient Main Floor Laundry! Big Family room and Drawing room. Huge Backyard. The Tenant is responsible to pay 70% Of All Utilities, Content/ Liability Insurance, responsible for Lawn Care/Snow Removal/Garbage removal. The basement is rented separately. (id:50584)
183 Mcmurchy Avenue S
Brampton, Ontario
Gorgeous All Brick 4 Level Backsplit With Oversized Carport And Great Curb Appeal. Situated On A Private Boulevard, Close To All Amenities, Walking To Go, Downtown Lifestyle And Backing Onto Ridgehill Manor Neighborhood, Featuring 34 Acres Of Conservation With River Walking Trails. Spacious Living/Dining Combination With Crown Moulding And Sun Filled Picture Windows. Upgraded Solid Oak Cabinetry In The Eat-In Kitchen With Upgraded Side Door. Three Spacious Bedrooms, Primary With Double Clothes Closet And Crown Moulding. Spa-Like Main Bath With Neutral Ceramics, Large Maple Vanity With One Piece Molded Corian Counter/Sink, Soaker Tub With Tempered Glass Sliding Doors And Heat Lamp. Extra Large Family Room With Separate Back Door Entrance( Lends Easily To A Future In-Law Suite, If Desired), Bar With Pendant Lighting Granite Counter/Beverage Fridge, Large Windows/Granite Sills, Custom Built-In Storage Cabinets, Pot Lighting, Pre-Wired Surround Sound, And Engineered Hardwood Flooring. Combination Main Floor Two Piece Bath With Laundry. Basement Is Well Equipped With A Two Piece Bath With Open Concept, Large Glass Block Shower Stall, Large Custom Sauna, Workshop/Storage Room And Utility Sink. Private Oasis Yard With Mature Shade Trees, Hedges, Interlocking Brick Patio And And Separate Lower Level Entrance. (id:50584)
82 - 5055 Heatherleigh Avenue
Mississauga, Ontario
Welcome To This Charming Condo Townhouse, Offering 3 Spacious Bedrooms And 3 Baths. Located In The Highly Sought-After Mississauga's Mavis/Eglinton Neighborhood. This Home Is Perfect For First-Time Buyers And Those Looking To Move Up To A Larger Condo. Hardwood Flooring Throughout Second And Third Floors, Creating A Warm And Inviting Atmosphere. Newly Updated And Well-Appointed Kitchen Boasting Modern Appliances, Backsplash, Quartz Countertops, Potlights, Extended Cabinets And Ample Storage, With A View To The Backyard. Newly Updated Bathrooms. Enjoy Cozy Nights With Family Or Guests In The Walkout Basement That Leads To The Backyard, Perfect For Outdoor Gatherings And Relaxation. Prime Location. The Perfect Blend Of Comfort And Convenience. Minutes To Square One, Heartland Town Centre, Highway 403, BraeBen Golf Course, Public Transport, And More! **** EXTRAS **** Fridge, Stove, Dishwasher, Washer, Dryer, All Electric Light Fixtures (id:50584)
208 - 630 Sauve Street
Milton, Ontario
Discover the Luxurious Origin Buildings, this beautiful 2 bedroom 2 bathroom unit boats a sophisticated layout that utilizes space and storage. it also offers high ceilings, a well designed spacious kitchen with quartz countertops that receives Plenty Of Natural Light From The Living Space and Throughout. California shutters provide privacy throughout. Immaculate Master bedroom with large walk in closet And A 4 Piece Ensuite bathroom Featuring A Double Sink With Built in Vanities Alongside A large Glass-Paneled Shower. This Pride of ownership condo, never been tenanted offers both style and comfort, making it the perfect place to call home in highly sought after Milton. **** EXTRAS **** Close to all amenities, Located At Derry Rd/Sauve St. Mins Away From HWY 401&407, Milton Hospital, Milton GO Station, Schools, Parks & library. Nearby Attractions Include, Rattlesnake Point, Oakville Exec. Golf, Downtown Milton, Etc. (id:50584)
4060 Kadic Terrace
Mississauga, Ontario
NEW! NEW! LOCATION! LOCATION! Incredible Upgraded Corner Home, Move In Ready, 5 Bedroom with extra upgraded Kitchen, Separate Entrance Ready for Tenant or Home Business: Lots of $$$ Income Potential, Very Bright Home!, Upgraded Kitchen w/ High End 'Decor' Gas Stove, Marble Quartz Countertops , Custom Built-in Beverage Cooler, Stainless Steel Appliances, Open concept, Upgraded Ravine Facing Lot, Prime Mississauga Location near Highways, Top Schools, Hospital, UTM, Community Centre. This won't last! Dream Come True!!! **** EXTRAS **** Largest Square Footage in the neighbourhood 2403sqft (id:50584)
4476 Jenkins Crescent
Mississauga, Ontario
Don't miss this move-in ready, 3 bed 4 bath home located on a family friendly street! This lovingly maintained home has remained with the original owners since new and feats a main floor boasting a gleaming renovated kitchen, a generous living room & dining area & a powder room. The upper floor features a primary bedroom complete with a 5pc ensuite, spacious bedrooms & a 4 p/c bthrm. The finished basement is the perfect kids rec room with its own two piece bath. The private backyard offers tons of space for family play, outdoor meals and enough room to build your outdoor getaway. Jenkin's Crescent sits in Mississauga's bustling core with easy access to shopping, transit and all the attractions that make Mississauga what it is! Welcome to your next home! **** EXTRAS **** Roof -2021, Hunter Douglas Window Coverings - 2023. Inspection report happily provided on request (id:50584)
1607 - 55 Kingsbridge Garden Circle
Mississauga, Ontario
Enjoy amenity-rich luxury living at The Mansion! This spacious 1435sf split 2bdrm 2bath unit has been professionally painted and boasts premium features including engineered hardwood floors throughout all living, dining and sleeping areas, 2 balconies with multiple room access, and an oversized in suite laundry room with plenty of storage space. The updated eat-in kitchen includes granite counters, large pantry cupboard and newer appliances. The primary bedroom includes a 5pc ensuite and three closets! Enjoy the plentiful building amenities including 24hr concierge, gym, indoor pool, library/meeting room, billiard room, car wash, guest suite, bike storage, an abundance of visitor parking, and a serene outdoor patio for relaxation. All inclusive condo fees including TV and Internet. Great location, close to major highways, and adjacent to the upcoming LRT. One locker and one extra-wide underground parking space included. **** EXTRAS **** Fridge, Stove w/Range Hood, B/I Dishwasher, Washer, Dryer, Organizer in Primary Bdrm Walk-In Closet, Electric Fireplace in Living Room, Electric Light Fixtures, Window Coverings(Window Coverings to be assumed in AS IS condition) (id:50584)
71 Dagmar Avenue
Toronto, Ontario
Bright spacious Leslieville artist's home. Skylights fill this beautiful 2 sty semi. Home sold as ""single family residential"". Second floor has a loft like feel with vaulted ceilings open concept living room, and bright kitchen and concrete bar seating. Pergola garden courtyard,. Separate garage for 1 car. currently used as a studio. entrance to garage off Dundas. Seller/agent do not warrant or represent retrofit status of the kitchens/units. lots of potential for this property **** EXTRAS **** 2 hydro meters, 3 separate entrances, 3 kitchens (id:50584)
34 Merryfield Drive
Toronto, Ontario
Absolutely Gorgeous Quality Home Located In Dorset Park Community, Fully Renovated From Bottom To Top in 2022,Best Design, Unique Bungalow With 2 Ensuite In The Area. Numerous Pot Lights, Fresh Paint, Brand New Modern Kitchen With Quartz Counter Top, Brand New Flooring Throughout, Professionally Finished Bsmt With Master Ensuite, Close To School, Park, Hwy 401, 404, Transit, Shopping Etc.... **** EXTRAS **** Fridge, Stove, Range Hood Washer & Dryer, Cac, Furnace, All Existing Elfs & Window Coverings. (id:50584)
S1805 - 8 Olympic Garden Drive
Toronto, Ontario
A beacon of contemporary living nestled in the dynamic heart of North York. This exquisite 18th-floor corner unit offers unparalleled panoramic views, boasting 9-foot ceilings that amplify the sense of space and light. perfect for soaking in the urban vista. Situated in a prime locale, M2M offers unrivaled access to urban amenities. Just steps away from TTC access and a leisurely stroll to Finch subway station and Go station, commuting is a breeze. Future H Mart downstaris. **** EXTRAS **** All Existing Appliances (Fridge, Stove, Dishwasher, Microwave, Washer & Dryer) & ELFs (id:50584)
1016 - 29 Queens Quay E
Toronto, Ontario
Luxury Lake View 2+1 Bedroom unit,1,264 Sq. Ft, With Large Balcony 165Sq.Ft. Primer Bedroom with Large Walk-In Closets And Luxury Ensuites. 10 Ceilings Throughout With Floor-To-Ceiling Windows. Modern Kitchen Subzero Fridge, Miele Gas Range, Dishwasher, Microwave Oven & Washer/Dryer, Walking Distance Harbour Front & Yonge. St, Steps To Loblaws, St Lawrence Market, Highway, Financial Core, And Union Station. Extras: Enjoy Resort-Style Outdoor Amenities, Indoor & Outdoor Pools, Spa, Valet Service, Exercise Room, And Many Many More. Must See! Parking& Locker, Luxury Amenities To Include and 24/7 Concierge. **** EXTRAS **** Fridge, Stove, B/I Dishwasher, Microwave, Washer & Dryer. Tenant Must Obtain Personal Content & Liability Insurance, Tenant Pays Their Own Hydro. No Smokers. One Parking Spot is included. (id:50584)
Bsmt - 36 Hollyberry Trail
Toronto, Ontario
Exceptionally well-renovated basement apartment located in the renown school district of Arbor Glen PS & AY Jackson! Separate entrance to this open-concept and spacious one-bedroom unit, features gleaming laminate flooring throughout, multiple potlights, modern finishes, newer Stainless steel appliances, plenty of storage closets, and private ensuite laundry. All window can be opened for fresh air, 1 driveway parking included. **** EXTRAS **** Tenant shares 40% of total utility bills (water, gas, hydro, waste), this is a pet-friendly suite. Quiet and friendly neighbourhood, with quick access to TTC and hwys. (id:50584)
We've helped people just like you.
The Wish Lister team focuses on our client’s needs. We start with listening to their wants and needs and making that ‘wish list’. We then use our experience, market research, and some creativity to make sure your realty wishes become reality. Here is what some of our customers have to say about the Wish Lister experience.


