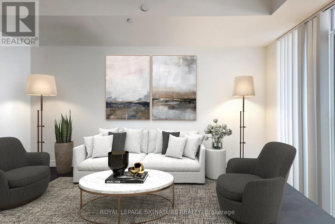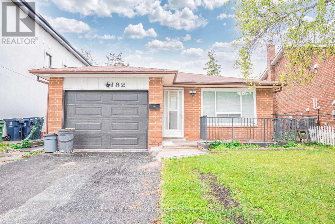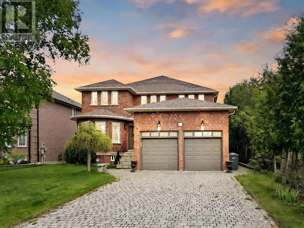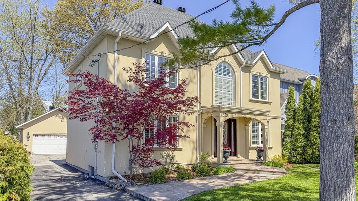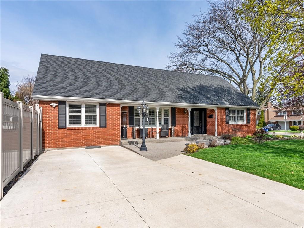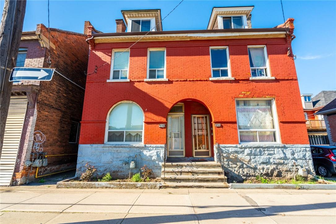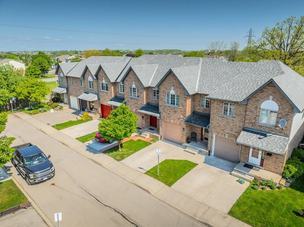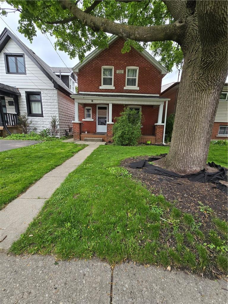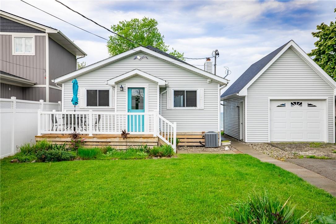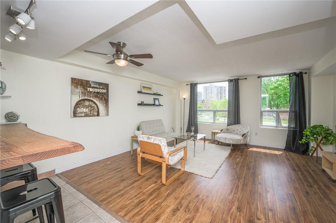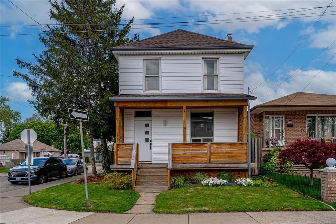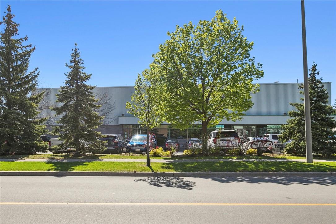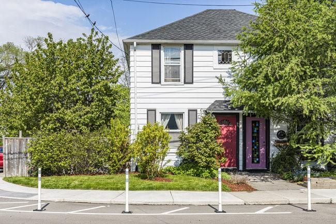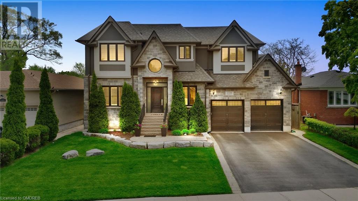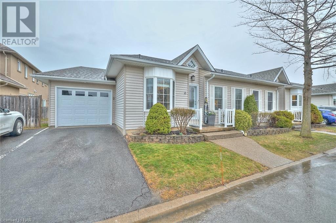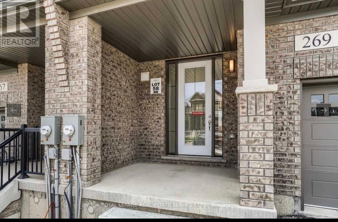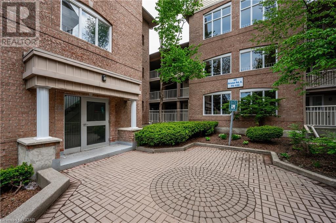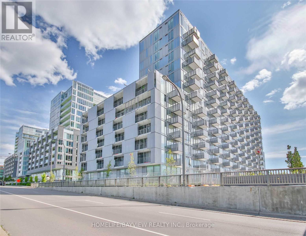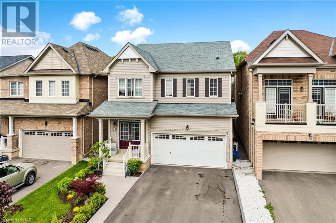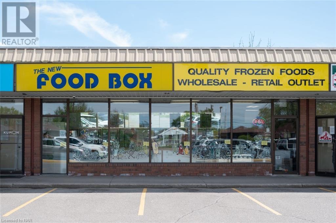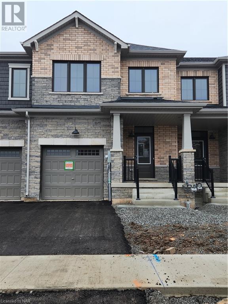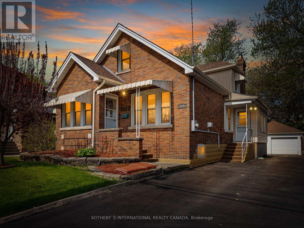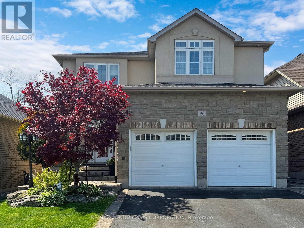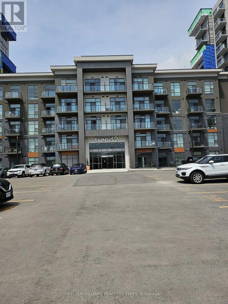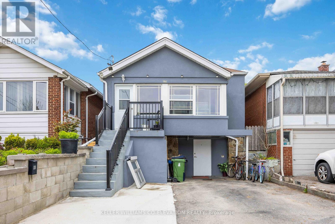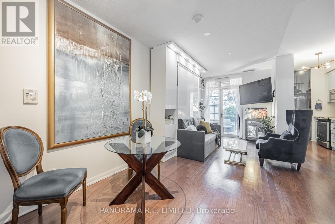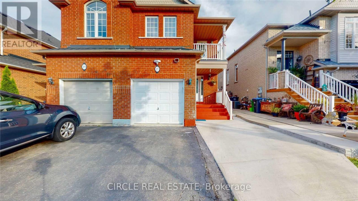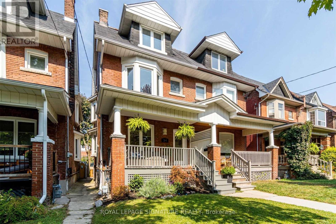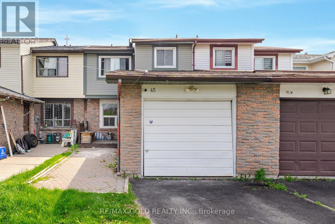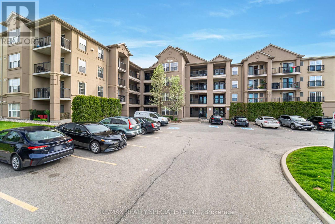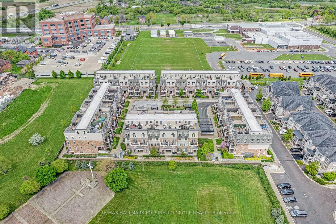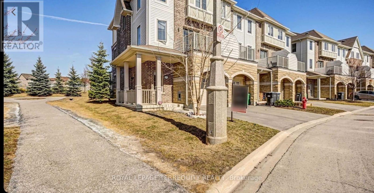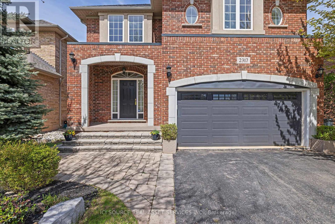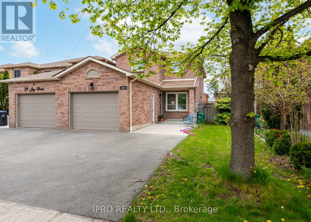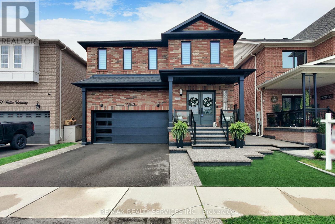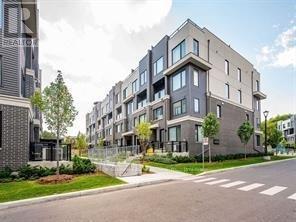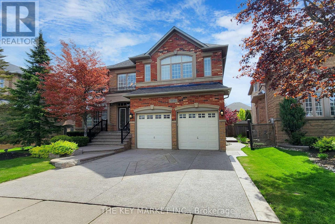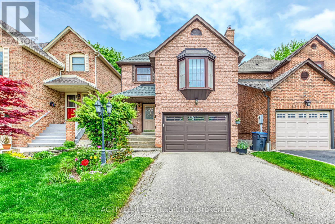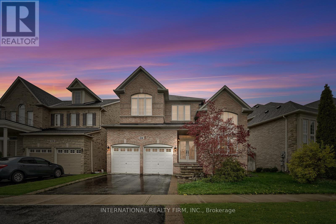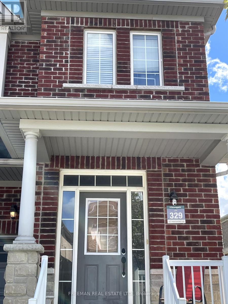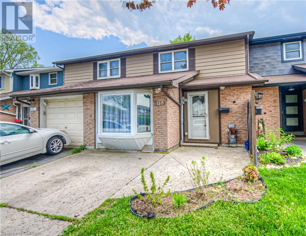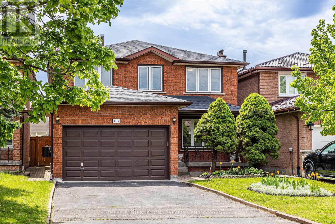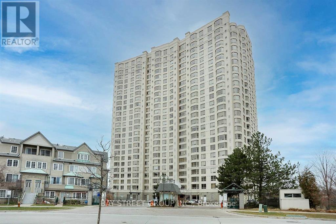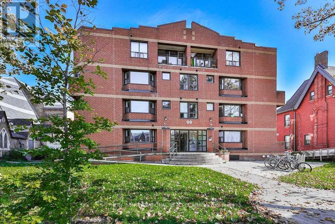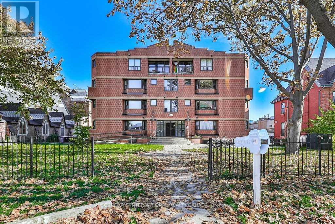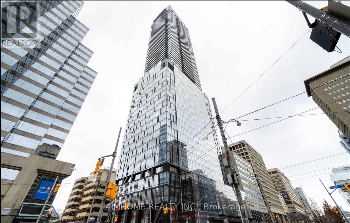Just tied up a house in Niagara on the Lake with Dave from Benchmark acting as our agent. He is very deserving of a 5-star review. Our scheduling wasn’t easy because we were coming from out of town each time and could only do evenings or weekends. Dave accommodated our availability on several occasions. We toured tens of homes, put offers on three, and he never once made us feel like we were inconveniencing him. He is patient, super-professional and has an impressive knowledge of the market in the Niagara Region and of homes themselves (construction, materials, layout pros/cons, etc.). He is intelligent and ethical and a pleasure to work with. I recommend him to any buyer/seller without reservation
520 - 501 St Clair Avenue W
Toronto, Ontario
Welcome to ""The Rise"" a stunning open-concept suite that masterfully blends luxury with practical living. This one-bedroom plus living room unit is bathed in natural light and boasts 9-foot ceilings and hardwood floors throughout. Step out onto your private terrace, complete with a gas BBQ hookup, and enjoy breathtaking western views of the city skyline. Located just minutes from the prestigious Casa Loma and Forest Hill Village, ""The Rise"" positions you perfectly to take advantage of upscale shops, exquisite dining options, and essential grocery stores all within walking distance. With public transportation, lush parks, and vibrant entertainment options at your doorstep, this unit is a rare find in one of the city's most sought-after neighborhoods. Discover your next home at ""The Rise"" before it's off the market! **** EXTRAS **** Gourmet European Kitchen With Quartz Countertops, Custom Backsplash, Centre Island, Built-In(Panelled Fridge, Oven, Gas Cooktop, Dishwasher, Microwave Hood Fan), Washer &Dryer. Window Coverings**Convenient Location-Steps To Subway Station! (id:50584)
182 Malvern Street
Toronto, Ontario
Absolutely Stunning Detached Home With 4 +2 Bedrooms WITH 4 WASHROOMS And Walkout Basement With Separate Entrance. This Bright & Spacious Home Is In A Very Convenient And In High Demand Markham And Shepperd Area. Steps To Ttc And Mins To School, Close To All the Amenities. Excellent Location, Minutes To Hwy 401, Schools, Parks, Shopping, Uoft, Centennial College And More.!! Excellent For First Time Buyers.! **** EXTRAS **** S/S Fridge, S/S Stove, S/S Dish Washer, Washer And Dryer, Basement Fridge & Stove, All Electric Light Fixtures And Window Coverings. (id:50584)
1660 Sagewood Court
Mississauga, Ontario
Discover the epitome of luxury and comfort in this meticulously upgraded home, boasting approximately 5,100 sq ft of elegant living space with 9 ft ceilings throughout. Over $50,000 in improvements! Situated at the end of a secluded court with no adjacent neighbors on one side, this property offers unrivaled privacy and is just a short walk from the charming local village. It features freshly painted interiors, re-sanded and stained hardwood floors, exquisite crown moldings, California shutters, a serene pond, a gazebo, and underground sprinklers. The chef's dream kitchen is equipped with high-end stainless steel appliances and a secondary kitchen in the basement, ideal for large family gatherings. The lavish master suite includes a 6-piece ensuite, providing a perfect retreat. The finished basement has two separate entrances, a vast living area, an office, a large 3-piece bathroom, and a workshop, perfect for an in-law suite or expansive home office. Enhanced with pot lights and a state-of-the-art sprinkler system, this home is designed to perfection for both family life and elegant entertaining, making it a pristine haven that shows a perfect 10+. (id:50584)
2379 Sovereign Street
Oakville, Ontario
Located in one of Oakville's most sought after locations, 2379 Sovereign St. invites you to experience luxurious living in a spacious and elegant home. This captivating residence offers a total of 3,550 square feet of generous living space, harmoniously situated on a lush 50 x 190 ft lot. This exquisite property features 4+1 bedrooms & 3.5 bathrooms, each meticulously designed to offer the utmost in relaxation and convenience. The large primary suite is a haven of tranquility, boasting a private deck, double walk-in closets, and a spa-inspired 5-pc ensuite. The main floor offers versatile living spaces, including a dedicated office – perfect for those who work from home or seek a quiet place to focus. Adjacent to the office is a cozy living room and formal dining room to host your guests. A chef's delight awaits in the well-appointed kitchen, featuring top-of-the-line stainless steel appliances, including a Wolf range, elegant granite counters, adding a touch of sophistication while offering ample workspaces for all your culinary adventures. The generous main floor family room is equipped with a gas fireplace, providing an ideal spot for unwinding during chilly evenings. Step outside and discover the expansive covered patio, complete with pot lights and a ceiling fan – the perfect setting for comfortable outdoor lounging on hot summer nights. Some interior photos have been virtually staged. (id:50584)
4 Cambria Court
Hamilton, Ontario
Welcome to this charming detached home with plenty of curb appeal in a highly sought-after and family-friendly Buchanan neighbourhood. Boasting 1777 Sq Ft of above grade living space, 5 bedrooms, 2.5 bathrooms and an in-ground heated pool this home offers plenty of space inside and out. The main level showcases 3 bedrooms, bathroom, two generous living areas, dining room, updated kitchen. The second floor offers 2 bedrooms including an expansive primary bedroom with a walk-in closet and ensuite privileges to the second floor 5-piece bath. In the basement you will find a rec room, 3 piece bathroom and laundry. Outside, the property is beautifully landscaped and offers a heated in-ground pool, in-ground sprinklers, expansive deck/patio, a large shed, and 3-car driveway. Close proximity to excellent schools, parks, shopping, transit, highways, and so much more! (id:50584)
350 Cannon Street E
Hamilton, Ontario
Welcome to this charming and full-of-potential brick home! Nestled in a prime location near trendy James Street, Hamilton General Hospital, and a vibrant recreation center, this property offers both convenience and lifestyle. This solidly built brick home boasts a timeless appeal, with the opportunity for you to add your final touches to restore it to its original glory or transform it into your dream modern oasis. Whether you envision preserving its classic character or infusing it with contemporary design elements, the possibilities are endless. Outside, you'll find a generous yard, perfect for outdoor entertaining, gardening, or simply relaxing in the sunshine. With its desirable location and boundless potential, this property presents an exciting opportunity to create the home you've always envisioned. Schedule a viewing today and start imagining the possibilities! (id:50584)
565 Rymal Road E, Unit #43
Hamilton, Ontario
Rare find, freehold townhouses 3bed 3bath fantastic 2-storey townhome. 3 spacious bedrooms, 2.5 bathrooms and a private backyard backing onto the scenic Billy Sherring Park. The foyer leads you into the living room with warm toned walls and an abundance of natural light. The lovely kitchen featuring plenty of cabinetry and counter space opens into the dining area and a walkout to the private backyard, perfect for summertime entertaining. A powder room and convenient inside access to the garage are also found on the main floor. The second level you will find the private primary retreat with a large walk-in closet and a 4-piece ensuite, two additional spacious bedrooms, a linen closet and a tasteful 4-piece bathroom. In the basement is the laundry area, a cold room, plenty of space for storage and the opportunity to custom design your dream recreation space! Wonderful location with no rear neighbours and nearby all amenities, great parks, trails and waterfalls, various schools and renowned golf courses. Easy access to the Lincoln M. Alexander Parkway, the Red Hill Valley Parkway, the QEW and to public transportation. Don’t miss your chance in calling this spectacular house your new home! (id:50584)
97 East 24th Street, Unit #upper
Hamilton, Ontario
Welcome to your tranquil sanctuary nestled in a serene neighborhood! This charming property offers a cozy living experience with its two bed, 4-piece bath unit situated on the second level of a detached house. Upon entering through your separate entrance, you'll find a recent renovations and a newly installed kitchen. One of the highlights of this home is its unique family room/sunroom hideaway area, which is flooded with natural light, creating a warm and inviting atmosphere. Parking is convenient with street parking available. Backyard is shared with owner. Located in a quiet and friendly neighborhood, this property is perfect for a working couple seeking peace and tranquility. You'll find yourself conveniently close to various amenities, including grocery stores, malls, and highways, simplifying errands and commuting. Don't miss the chance to call this charming unit your home, where comfort, convenience, and community harmoniously coexist. Tenant to pay 40% of utilities. (id:50584)
11261 Harbourview Road
Wainfleet, Ontario
Welcome to your lakeside adventure headquarters on the shores of Lake Erie! This cozy 2-bedroom bungalow is your ticket to endless fun and relaxation. Get ready to paddle your cares away with easy access to the water for kayaking or paddleboarding - it's your playground! Inside, you'll find an updated kitchen and bathroom that's perfect for whipping up snacks before hitting the waves. And guess what? There's a basement that's fully finished - a total game-changer for movie nights or game days with the fam! Imagine waking up every morning with the view of the Lake from your Primary Bedroom. But wait, there's more! Outside is where the real fun begins. Picture yourself soaking in the hot tub, drink in hand, while you watch the sun rising over the lake. And don't forget about the large garage having 60 amps with an attic - it's big enough to hold all your toys, from boats to bikes and everything in between. The sundeck leading to the water's edge will be perfect to line up all your chairs and get ready for the day. Located just a stone's throw from a public golf course and the Port Colborne Farmer's market, this place isn't just for downsizers - it's for anyone looking to live their best lake life! So grab your flip flops and sunscreen, because your lakeside adventure starts here! (id:50584)
400 York Boulevard, Unit #201
Hamilton, Ontario
This bright, spacious, two-bedroom corner unit condo has just been freshly painted throughout! Great location near parks, schools, shopping, 403 access, Dundurn Castle, Locke Street and more! The unit includes in-suite laundry with a brand-new washing machine and one reserved underground parking spot. Don’t miss out on this great opportunity to live and/or own in Hamilton's Castle Bay Condominiums! (id:50584)
188 Province Street N
Hamilton, Ontario
Discover the allure of 188 Province St N, nestled in the heart of Hamilton’s Crown Point. This 3-bedroom, 1-bathroom corner lot home is just a stone's throw from the vibrant Ottawa St, with its trendy shops and eateries. Featuring vintage charm with original hardwood floors and a cozy layout, it's an ideal choice for families. The home includes a finished basement, rare private parking, and a spacious backyard with a large deck and garden space, offering a perfect setting for relaxation. Superb walkability, proximity to schools, public transit, and the Centre on Barton enhance its appeal, making it a prime location for those seeking a vibrant neighbourhood lifestyle. Book your showing today! (id:50584)
2788 Portland Drive
Oakville, Ontario
Extremely rare freestanding building in the prestigious Winston Park. Outside storage permitted. Extra land at the back which is ideal for truck turning radius or future expansion. Excellent clear height, truck and drive-in level loading. Available October 2024. (id:50584)
1153 Pioneer Road, Unit #b2-B
Burlington, Ontario
A rare 663 SF unit is available for sale in a prime industrial node in Burlington. The unit is newly renovated and has 1 drive-in door. the unit comes with 2 reserved parking spaces and additional guest parking is also available. GE-1 zoning allows for a wide variety of uses. (id:50584)
67 Breadalbane Street
Hamilton, Ontario
This delightful, trendy, 2 storey, semi-detached home is situated in a quiet neighbourhood just minutes drive to McMaster University. The house offers a cozy, open plan living space on the main floor. with 1 bedroom plus a den on the second level as well as a 4-piece bath. The basement provides good ceiling height for additional living space plus there is a convenient, newly installed 2-piece bathroom. You will also find laundry and utility plus plenty of room for your storage needs. The home is carpet free throughout and has been recently painted. Outside, the property is fully fenced with a lovely backyard for summertime barbecues and outdoor entertaining or enjoy your morning coffee on the covered back porch. A finished outbuilding, fully insulated and powered with a new sub-panel, adds extra bonus space that can be used as a separate office or studio. There have been many improvements made including interior brick exposure to add the home's charm. Easy walking distance to schools, parks, amenities, Locke Street and Westdale restaurants. Quick access to Hwy 403, Hamilton and Aldershot GO stations. The location is ideal! (id:50584)
1330 Tansley Drive
Oakville, Ontario
Nestled in West Oakville, 1330 Tansley Drive provides everything your family needs in a 4 bedroom home. This custom home redefines extravagance with its stunning exterior adorned with professionally landscaped gardens and stunning backyard. Boasting over 4200 square feet of living space, this home seamlessly merges architectural design with contemporary elegance. As you step inside, prepare to be enchanted by the meticulous attention to detail and high-end finishes at every turn. The heart of the home lies in its expansive kitchen connected to the family at the back of the home, where culinary dreams come to life. Equipped with an oversized island, Wolf cooktop, Sub-Zero fridge, wine fridge plus a built-in wall oven and microwave to finish off the kitchen. From the convenience of a main floor office and dual mudrooms, every aspect of the main floor exudes sophistication and functionality. Entertain guests in style with a lower-level wet bar and Dolby Atmos Home Theatre, creating the ultimate ambiance for any occasion. Outside, a paradise awaits with a shimmering, fully automated in-ground pool and custom pool house, offering an outside kitchen with a grill, sear station, and burner completing the perfect retreat for relaxation and entertainment. From the latest smart technologies to the immaculate finishes and sought-after location, 1330 Tansley Drive stands as a true masterpiece, elevating the concept of luxury living to new heights. *ADDITIONAL INCLUSIONS: in wall speakers, projector screen, in wall home control iPad, in-ceiling main floor speakers, 48 amp EV charger in garage, inground sprinkler system* (id:50584)
608 Simcoe Street Unit# 13
Niagara-On-The-Lake, Ontario
Lifestyle, location & looks... this one has it all! This beautiful bungalow freehold townhouse offers 2 beds, 3 full baths, an attached garage, a completely finished basement, a beautiful gas fireplace, main floor laundry, and sliding doors that lead to your cute little backyard with a patio. The main floor boasts 9ft ceilings, gorgeous hardwood floors, a bright and airy updated kitchen with granite countertops and stainless appliances. All 3 bathrooms have been renovated within the last 3 years, including the primary ensuite with a walk-in tiled shower & sliding glass door, double sink with quartz countertops & honeycomb tiled flooring. The second bath features a tub with a honeycomb tiled backsplash, built-in laundry with a sliding barn door, and the third bath in the basement is a 3-piece as well. Other notable updates include all windows replaced in 2019, roof replaced in 2015 with a one-time transferrable warranty, patio door replaced in 2019, new garage door installed in 2023, new central vac installed in 2024, and a new hot water tank installed in 2024. You're within walking distance to Old Town Niagara-on-the-Lake, which offers the best restaurants, shows, beaches, shopping, and so much more. Your condo fees cover common elements and ground maintenance only, so you don't even have to pull out a shovel - they come right up to your door, cut the grass in both front and back yards that also have irrigation and plow the snow away. You can bring your dog too!! This is a lifestyle; call today for more info or to book a private showing (See floor plans & virtual tours) (id:50584)
269 Provident Way
Hamilton, Ontario
Family Home Townhouse In The Emerging Community Of Mount Hope. No Homes In The Back. 3 Bedrooms, 2.5 Baths, Open Concept Main Area With High 9Ft Ceilings, Hardwood And Broadloom Flooring Throughout, Eat-In Kitchen With Stainless Steel Appliances. Spacious Principal Bedroom W/ Walk-In Closet And Large Ensuite. Close To Highways, Shopping, And Restaurants. (id:50584)
55 Bristol Road E Unit# 101
Mississauga, Ontario
Welcome home to 55 Bristol Road! This charming and immaculately maintained 3 bedroom, 1 bathroom condo boasts 1064 square feet of living space and has been tastefully updated from top to bottom over the past year. Complete with new flooring, kitchen cabinets, countertops, baseboards, and a fresh paint job - this condo is as move-in-ready as you can get. Centrally located in Mississauga's Hurontario neighbourhood, commuters have immediate access to the airport, all the region's major highways, and Go train/Go bus stations. It is also just steps away from the rapidly developing Hurontario Light Rail Transit project! 5 minutes from Square One, residents will enjoy a variety of shopping, dining, and entertainment options right at their fingertips. The condo provides a playground for the kids and even an outdoor pool for those hot summer days! The unit comes complete with 2 assigned parking spaces, 1 covered and 1 outdoor. This is your opportunity to own a rarely offered 3 bedroom unit in the 55 Bristol building. Do not hesitate, schedule your showing today! (id:50584)
1101 - 38 Monte Kwintert Circle
Toronto, Ontario
Looking For A Transit Connected Community. Offering A Stunning 1 Bedroom Plus Den Unit With A Functional Layout & Filled With Plenty Of Natural Light. This Is An Unbeatable Location Just Steps Away From Wilson Subway Station, Includes Fitness, Day Care, Boardroom, Lounge W/ Bbq And Party Room. Minutes To All Major Highways, A Quick Commute To York Univ & U Of T, Easy Access To Yorkdale Mall, Restaurants.24Hr Concierge Service. Fully Furnished Option Available.Extras:The Den Can Be Used As Home Office/ Extra Storage/ Kids Play Area. Building Amenities Include: Gym, Day Care, Party Room With Bbq, Visitor Parking. **** EXTRAS **** Fridge, Stove, Dishwasher, Microwave, Range Hood, Washer & Dryer. 24 Hours Concierge, Gym, Media Room, Party Room, Ample Visitor Parking, Rec Room And Meeting Room And area (id:50584)
8655 Pawpaw Lane
Niagara Falls, Ontario
Welcome to 8655 Pawpaw Lane – A Prime South End Gem. Nestled in the sought-after south end of Niagara Falls, this stunning residence is perfectly located close to all amenities including Walmart, Costco, and offers easy access to highways. As you step inside, you are greeted by a ceramic tile entryway leading to a chic two-piece powder room. The home boasts 9-foot ceilings adorned with pot lights throughout the main floor, enhancing the spacious and airy feel. The hallway and living room feature engineered wood flooring that seamlessly transitions into ceramic tiles in the kitchen and dining area. The kitchen is a culinary dream with quartz countertops, a gas stove, an espresso bar/chef’s kitchen, and a wine fridge. Cozy up by the gas fireplace in the living room or step outside to enjoy the fully fenced backyard, complete with a gazebo, river rock landscaping, a massive deck with powder coat railing, and a gas line for a BBQ. Upstairs, find solace in one of four generously sized bedrooms. The master suite is a retreat of its own with a 5-piece en-suite bathroom and a massive walk-in closet. An additional 4-piece bathroom serves the remaining bedrooms. The double car garage provides direct access to the laundry room, adding convenience to luxury. While the basement is unfinished, it presents limitless potential with a rough-in for a 3-piece washroom. Don’t miss out on this incredible opportunity. Book your private showing today! (id:50584)
7000 Mcleod Road Unit# 5
Niagara Falls, Ontario
WELL ESTABLISHED FULLY TURN KEY SUCESSFUL BUSINES FOR SALE IN NIAGARA FALLS! THE NEW FOOD BOX HAS BEEN IN BUSENESS FOR 35 YEARS PROVIDING A VERY WELL ESTABLISHED CLIENT BASE WITH QUALITY HOME MADE MEALS AND FROZEN GOODS! LOCATED IN A BUSY PLAZA IN A HIGH TRAFFIC AREA. MEMBER OF THE CFIB, THEY ALSO CURRENTLY SUPPLY 4 OTHER BUSINESSES AS WELL AS SUPPLY DIFFERENT SERVICE CLUBS WITH PRODUCTS FRO CARNIVALS AND OTHER FUNCTIONS. LARGE STORE FRONT WITH 400 SQ. FT. WALK IN FREEZER AND 8 CHEST FREEZERS, 3 TWO DOOR COOLERS AND A LARGE LIST OF OTHER EQUIPMENT ALL INCLUDED IN THIS SALE. THE NEW FOOD BOX HAS AN ESTABLISHED WEBSITE, ROOM TO EXPAND CURRENT BUSINESS THROUGH INCREASED CATERING AND OR HOT TABLES IN THE STORE! SELLER IS WILLING TO STAY ON PART TIME TO HELP TRAIN A NEW OWNER AND TEACH THE RECIPES THAT HAVE PROVIDED THEM WITH SO MUCH SUCCESS OVER THE YEARS. (id:50584)
168 Keelson Street
Welland, Ontario
Brand NEW never lived in row Townhome in sought after Dain City! Stunning newly built by Empire. Close to the Welland Canal & Nickel beach, perfect for nature lovers. Features:3 br, 2 full baths plus 2 pc on the main floor, open concept main floor creates a seamless flow throughout, providing an inviting space for both relaxation and entertainment, included a living room fireplace, a great focal point. 2nd floor laundry close to all bedrooms. All brand new appliances and window treatments. Only a quick 5-minute drive away, the Welland International Flatwater Centre stands as a leading aquatic hub, harmonizing top-tier competitive water sports facilities with leisure and community engagement. A very convenient drive to the 406. Be the first to live here! (id:50584)
100 Watershore Drive
Hamilton, Ontario
The Residences at Watershore is a remarkable new community, just steps from the glistening shores of Lake Ontario in Stoney Creek! Choose between a Lakeside Single Family Home built by Marz Homes OR a Lakefront Building Lot constructed by your own home builder. The Residences at Watershore will offer a magnificent selection of inspiring two-storey and bungalow plans with innovative bungaloft options designed with mindful attention to every luxurious detail. Over $80,000 in included upgrades! With standard 9 ceilings, and large windows, the bright open concept layouts feel even more inviting and suited for relaxing, gathering and entertaining. This waterside oasis has been designed to take advantage of the scenic views to create a unique lakeside experience... youre bound to live your best life by the lake! Model shown here is the 2-Storey Elm model. Please note photos are an artist rendering and should be used as inspiration images only. Photos shown herein may not be the same floorplan layout as the home offered for sale. *This site is pre-construction* (id:50584)
136 East 18th Street
Hamilton, Ontario
Welcome to 136 East 18th Street. This fantastic home in the heart of the Hamilton Mountain and is situated on a large 50 x 114 lot. With lots of potential to make your own, on the main floor you'll find natural gum wood trim & hardwood floors, a spacious living room, dining room, main floor bedroom, custom kitchen and a second side entrance. Upstairs, find a large primary bedroom and bathroom. Outside you'll find a large covered deck and lots of space for outdoor enjoyment along with a large detached garage perfect for storage. Convenitely situated near lots of amenities, this home presents a rare opportunity to make it your own in a prime location. Basement has been waterproofed and windows are newer. (id:50584)
86 Edgehill Drive
Hamilton, Ontario
Discover the elegance and comfort of this stunning 4+1 bedroom, 3.5 bath detached home located in the prestigious West Mountain area of Hamilton. Freshly painted and meticulously maintained, this residence spans over 3,900 sq ft of practical living space. It features a spacious open-concept main floor with 9-foot ceilings, hardwood flooring, and porcelain tiles in the living room and kitchen. The luxury kitchen is equipped with modern stainless steel appliances and granite countertops and overlooks a beautifully landscaped backyard with an elegant stone patio, offering idyllic views and the perfect setting for relaxation and entertainment. Conveniently, the laundry facilities are located on the main floor with access to the garage. The family room on the main floor boasts a cozy gas fireplace and second family room on upper floor adds charm and functionality with features like a built-in window seat and large window. The expansive primary suite includes a walk-in closet and a lavish 6-piece ensuite bathroom. The home also features a fully finished walk-out basement with 9-foot ceilings and a separate entrance-ideal for potential rental opportunities. Situated on Falkirk West Park and directly adjacent to trails, the property provides easy access to highways. Just minutes from the Ancaster Meadowlands, and a variety of shopping, dining, and entertainment options, this property stands as a testament to luxury and style in one of Hamiltons most desirable neighbourhoods. **** EXTRAS **** All Exiting Appliances: Fridge, Stove(As-is), Range Hood, Dishwasher, Washer & Dryer. All Existing ELF's & Existing Window Coverings (id:50584)
124 - 460 Dundas Street E
Hamilton, Ontario
1 Bedroom & 1 Bath Unit 10ft Ceilings, Upgraded Extended Kitchen Cabinets, Upgrades Hardware, Upgraded Flooring, Upgraded Kitchen Appliances. Unit Comes With 1 Indoor Parking & One Locker. Locker Is Located On The Same Floor As The Unit. Located Conveniently Close To Downtown Waterdown, Parks, Trails, Farms & Stores. It Is Also In Close Proximity To Burlington and GO station. Building Features Amenities Such As A Patio With BBQ Area, A Gym & A Movie Theatre. All Amenities In Building One Are Accessible With Your Fob. (id:50584)
98 Heman Street
Toronto, Ontario
Modern Family Home in Mimico - Perfect for Comfortable LivingDiscover this beautifully updated family home in the heart of Mimico, featuring new flooring, a modern kitchen, updated windows, and fresh exterior stucco. A new furnace installed on May 2024. Located close to top-rated schools, Humber College, Downtown, the airport, and with easy access to major highways, this home offers unparalleled convenience.Enjoy a large living room, formal dining room, and sunrooms for family gatherings. The finished basement has two updated bedrooms, a private entrance, and a dedicated laundry area, perfect for extended family or rental potential. With parking for up to three cars, this home combines style, comfort, and practicality. Move-in ready! Don't miss out on this stunning property. **** EXTRAS **** Tenant might be at home. Knock first before enter to basement from the main floor. (id:50584)
111 - 205 Sherway Gardens Road
Toronto, Ontario
Stunning and Fully Upgraded Spacious Studio that feel like a 1-Bedroom at High in Demand One Sherway! This ground floor unit features rare 9-Foot Ceilings, Hardwood Floors throughout, and a Customized remote control sofa Murphy Bed. There is no shortage of storage space including under seat Sofa storage, Cabinets, Shelving and Two Large Closets. The Kitchen has Quartz Countertops and full size Stainless Steel Appliances. Other improvements include wall mounted Smart TV, remote control smart Blackout Blinds, and Phantom Patio Screen. The Convenient Patio Walk-out is perfect for grocery drop-off, walking your pet, and for those who don't like heights. Steps To Upscale Sherway Gardens, TTC, Ravine Trails, & Hwys. Resort-Style Amenities. Experience Ground Level Convenience at a very affordable price! You can't ask for anything more! **** EXTRAS **** Includes SS Fridge, Stove, MW, DW. Front Loading W/D. Murphy Bed. Sofa. Television. Light Fixtures. Window Coverings. Automated Blinds. Phantom Door Screen. Select Furnishings. Includes Parking & Locker! View The Video Tour! Offers Anytime. (id:50584)
27 Belinda Drive
Brampton, Ontario
Gorgeous 3 Brm House With 2nd Level Family Rm, Recently Built Staircase In Hardwood Flr Through Out The House, Tastefully Painted, Mordern Kitchen, Great New Location, Steps Away From Park, Schools, Transportation And Community Center. **** EXTRAS **** Bsmt already occupied. 70-30 Utilities Split between Upper & Bsmt Tenants. (id:50584)
Bsmt - 34 Kenneth Avenue
Toronto, Ontario
You won't want to miss this All-Inclusive (Including WiFi), Newly Renovated Basement Apartment nestled between 3 Fabulous West-End neighbourhoods - High Park, Junction & Roncy! This suite has it all and will be freshly painted and sparkling! Featuring high ceilings, modern laminate floors & storage galore. Your gated private terrace with BBQ will be the perfect spot to lay back, relax and enjoy warm summer evenings. The welcoming foyer provides plenty of space for shoes and features a deep storage nook. The open concept kitchen, living & dining space features a floor-to-ceiling window, 2 clerestory windows, full-sized stainless steel appliances, quartz counters and subway tile back splash. Down the hall, there are two massive two-door closets (we told you this place has tons of storage space!) Next is the primary suite with a clerestory window, french door and spacious closet. Relax and unwind in the spa-like bathroom with a 2-in-1 shower tub, stylish back splash and a modern vanity with storage space. The cherry on top is the stackable ensuite laundry! **** EXTRAS **** Street/permit parking available! Unit will be freshly painted prior to new tenant(s) moving in! Steps to FreschCo, High Park, Perth Square, Baird, Carlton & Campbell Park. A stroll to Dundas West &Lansdowne Subway Stations & the Bloor GO. (id:50584)
45 Greene Drive
Brampton, Ontario
This meticulously maintained 3-bedroom, 2.5-bathroom freehold townhouse, nestled on a quiet street, offers a spacious living and dining area, a family-size kitchen with an eat-in option, three large bedrooms, a deep lot, freshly painted, and 4-car parking. Conveniently located close to all amenities, it's the epitome of comfortable and convenient living. (id:50584)
412 - 1350 Main Street E
Milton, Ontario
Beautiful And Rare 3 Bedroom 2 Bathroom (Approx 1400 Sqft) Penthouse Suite With Vaulted Ceilings. Open Concept Kitchen With Breakfast Bar, Living And Dining Space With Plenty Of Natural Light. This Lovely Condo Features Laminate Flooring Throughout, Top Floor With 9Ft + Ceilings, Freshly Painted, Private Large Balcony, Ensuite Laundry And Much More. Huge Primary Bedroom With Room For Office Space, His And Hers Closets, Large Ensuite Bathroom With Double Sinks And Walk In Shower. 1 Underground Parking And 1 Locker. Convenient Visitor Parking In A Spotless And Well Managed Building. Shows Beautifully, Don't Miss Out On This Meticulously Maintained Condo. Recreation Center For The Complex Includes Exercise Room, Party Room, Rec Room And Meeting Room. Close To All Amenities Schools, Restaurants And Highways. (id:50584)
44 - 2441 Greenwich Drive
Oakville, Ontario
Welcome to this charming two-bed, two-bath nestled in the heart of Oakville's most sought-after neighbourhood. This meticulously maintained unit beats a wealth of desirable features. As you enter, you're greeted by a spacious living area flooded with natural light, creating an inviting ambiance perfect for both relaxation & entertaining. The modern kitchen is adorned with sleek stainless steel appliances. Ample cabinet space updated counters & backsplash. The prim bedroom features an ensuite bath & expansive walk-in closet. A second well-appointed bedroom ensures comfort for family members, guests & workspace. The large terrace and soak in the serene surroundings. The privately owned underground parking and locker, provide secure storage for your vehicles & belongings. Experience the best of Oakville living with access to top-rated schools & parks just a short stroll away. Immerse yourself in the lush landscapes of the private community. **** EXTRAS **** Low Maintenance Fees. (id:50584)
145 - 102 Cedar Lake Crescent
Brampton, Ontario
Spacious And Bright Executive End Unit Townhouse Just Like A Semi. Open And Sun Filled Home In The Well Sought Terracotta Village, Perfect For Growing Families. Hardwood On The Main Level Upper Level Laundry. Basement With W/O To Rear Yard And A Full Bath. **** EXTRAS **** No Backyard Neighbors, Steps To 407 And All Amenities. Rare Big Balcony In The Complex. Stainless Steel Fridge, Stove, Built-In Dishwasher, Washer And Dryer (id:50584)
2317 Parkglen Avenue
Oakville, Ontario
Discover comfort and elegance at 2317 Park glen Avenue, Oakville ideal for families in transition, undergoing renovations, or needing a mid-term stay. This beautifully maintained home offers a layout designed for relaxation and entertainment. Enter through a landscaped yard to a spacious foyer with hardwood floors. Enjoy natural light in the living and dining rooms, perfect for family gatherings and meals. The modern kitchen boasts top appliances and elegant cabinetry. Features a luxurious primary suite with a 5-piece ensuite and three additional bedrooms. The finished basement and private backyard with a garden and patio provide peaceful escapes. Requires 24-hour notice for showings. **** EXTRAS **** Enjoy a private, landscaped backyard, a fully finished basement, and ample natural light throughout the home.*For Additional Property Details Click The Brochure Icon Below* (id:50584)
30 Jay Street
Brampton, Ontario
Presenting This Charming, Freshly Painted End Unit Semi-Detached Home In Heart Lake West. Featuring 4 Bedrooms, 4 Bathrooms, And A 1.5 Car Garage, This Property Offers Comfort And Convenience. The Fenced Yard Provides Privacy, While The Updated Eat-In Kitchen Boasts Quartz Countertops And A Walkout To The Patio, Perfect For Outdoor Dining. With A Spacious Dining And Living Room Area, There's Ample Space For Entertaining. The Master Bedroom Includes A Walk-In Closet And A Newly Renovated Ensuite. Additionally, The Partially Finished Basement Features The Fourth Bedroom And A Three-Piece Bathroom. Enjoy The Nearby Natural Beauty Of Loafers Lake And Heartlake Conservation, Just Minutes Away. **** EXTRAS **** Freezer Is Negotiable (id:50584)
1253 Weller Crossing
Milton, Ontario
Welcome Home To 1253 Weller Crossing! A Stunning 4 Bedroom + 2.5 Bathroom Home Offering You A Desirable Floor Plan! Double Door Entry To A Welcoming Foyer, Sun filled Living Room With A Gas Fire Place, Formal Dining Room & A Fully Upgraded Entertainers Kitchen With Black S/S Appliances, Quartz Counter Tops, Backsplash, Breakfast Bar, Double Sink, Pot Filler & Eat-In Area! 2nd Floor Offers 4 Very Spacious Bedrooms, Primary Bedroom With 4 Pcs Ensuite Bathroom! Convenient Upper Level Laundry With Upgraded Cabinetry & Laundry Sink! Come Out To Your Backyard Oasis Featuring A Large Deck With A Pergola, Perfect For Outdoor Entertaining, And All-Turf landscaping For Zero Maintenance, Natural Gas BBQ Is Included, Making Summer Gatherings A Breeze. Boasting Numerous Upgrades Including Aggregate Concrete, Driveway-2022, Garage Doors-2022, Updated Flooring, Central Vacuum & Much More! Garage Door Access To Home! Located In A Prime Family Friendly Area, This Home Is Close To Parks, Trails, And Shopping, With The Convenience Of Being Just Minutes From Highway 401 & The Go Train Station. Don't Miss Out On The Opportunity To Make This Beautiful House Your New Home! **** EXTRAS **** Existing Bosch Black Stainless Kitchen Appliances Including: Gas Range, Fridge (water/ice dispenser not working), Dishwasher. GE Hood-fan. Clothes Washer/Dryer. Garage Door Opener. Existing California Shutters, Zebra Blinds & Curtain Rods. (id:50584)
22 - 3472 Widdicombe Way
Mississauga, Ontario
Indulge in the epitome of urban luxury living at The Way Urban Towns! Step into this exquisite two-bedroom unit boasting 2.5 baths and a sophisticated design that exudes elegance at every turn. Engin.Hardwood flooring sweeps across the spacious interior, complementing the functional layout that seamlessly integrates open-concept living. The modern kitchen is a culinary haven, adorned with quartz countertops and equipped with top-of-the-line appliances including a French door fridge.Retreat to the tranquility of two generously sized bedrooms, each featuring spacious closets for ample storage. The master bedroom delights with its own ensuite, offering a private sanctuary within this urban oasis.Outside, a good-sized patio awaits, complete with a convenient gas line for your BBQ gatherings, perfect for enjoying al fresco dining or simply unwinding under the open sky.Convenience is key with underground parking included, ensuring your vehicle is always secure. Plus, high-speed internet is also part of the package, keeping you connected to the world effortlessly.Located just a short drive from Square One, this unit is nestled in an outstanding neighborhood brimming with amenities. Explore nearby walking and hiking trails, or take advantage of easy access to public transportation and major highways for seamless commuting.This remarkable unit truly encapsulates the essence of modern luxury living, offering a lifestyle of unparalleled comfort, convenience, and sophistication. Experience the pinnacle of urban elegance at The Way Urban Towns! **** EXTRAS **** Fridge, Stove, Dishwasher, Microwave, Washer & Dryer. Window Coverings. (id:50584)
1416 Craigleith Road
Oakville, Ontario
An incredible opportunity to own a custom-designed home that is just steps to top-ranked schools, trails/parks and shopping centres. This upgraded and immaculately maintained brick home boasts premium & quality features throughout on an impressive wide pie-shaped lot (61.6' at back). The exterior is beautifully finished with professional landscaping & patterned concrete with aggregated stone double driveway, front porch, side pathway and backyard patio. The stoned front, extra tall garage door and custom windows add a touch of elegance & overall curb appeal. As you enter through the double front door, the bright interior welcomes you with 18' high ceiling, grand celestial windows & centre hallway plan with free flowing layout. The sunken family room with 10' ceiling, crown moldings, awe-inspiring coved dining room, California shutters, pot lights & oversized family room with 9' ceiling bring sophistication for entertaining. The kitchen is a chef's dream with upgraded tall cabinetries, pantry, u/c lighting, built-in stainless steel appliances (cooktop, double ovens, wood-paneled range hood fan), granite counter, central island with pendant lights and large window and breakfast area O/L the backyard. The contemporary oak staircase leads to the 2nd floor open space with large den area. The primary bdrm has everything you could ask for- a double door entry, three double windows, large walk-in closet with an additional utility closet, separated sitting area with circular windows that leads to the spacious 5pc ensuite (two separate vanities, glass shower, soaker tub and a separate toilet room). The other 3 bdrms comes with large closets, a jack-and-jill bathroom with skylight and a semi-ensuite bathroom (double sink/glass shower). Open and private wide backyard with mature trees. Extra large, deep and high garage with 8' tall garage doors, 29' deep on one side and 10.5' ceiling height. Basement with large above-ground windows, open layout, 5th bedroom and storage rms. **** EXTRAS **** Alarms on all floors. Hardwired security camera system. Sprinkler system. Kitchen cabinet organizers. Newer roof/doors/furnace/AC. 5mins walk to Joshua Creek PS. Mins to parks/trails, rec. centre, library, restaurants & shopping centre. (id:50584)
4228 Lastrada Heights
Mississauga, Ontario
This Lovely Detached Home is Located in Highly Sought-After Deer Run. This Property Has Been Impeccably Maintained and Features a Bright Airy Floor Plan. The Spacious Renovated Kitchen Boasts Plenty of Cupboards & Counterspace, Maple Cabinets, Granite Counters, Stainless Steel Appliances and a Breakfast Area. Upper Level Features a Huge Family Room with Fireplace. Oak Stairacase Leads to Second Level Featuring Three Bedrooms, Including the Primary with a Walk-in Closet and an Updated 3-Piece Ensuite. 2 Skylights & a 4 Piece Bath Complete This Level. Finished Lower Level Features 4th Bedroom, Large Laundry Space, Furnace Room with Shelving and Cold Cellar. Oversize Single Garage. Fabulous Area Within Walking Distance to Square 1, Erindale GO, and Minutes to Highway 403, Schools, and Transit. 1923 Sq Ft as Per MPAC **** EXTRAS **** Roof 2023, Furnace 2018 (id:50584)
2240 Wuthering Heights Way
Oakville, Ontario
Introducing a prestigious offering in the esteemed Bronte Creek enclave, this remarkable residence is defined by its striking architectural elements, including ***DOUBLE -HEIGHT CEILINGS IN THE LIVING AND FAMILY ROOMS ****. Situated on a serene street, one of the community's most coveted, this home enjoys the rare advantage of backing onto a school park.Upon entering, one is immediately struck by the grandeur of the double-height spaces, creating an atmosphere of openness and sophistication. The main floor boasts gleaming hardwood flooring, lending both warmth and elegance to the living spaces.The family room, graced by a cozy gas fireplace, overlooks the lush backyard oasis and the adjacent park, providing a picturesque backdrop for everyday living and entertaining alike.The heart of the home, the gourmet kitchen, features granite countertops and stainless steel appliances, offering both beauty and functionality. With the convenience of a fully-fenced backyard and the tranquility of a park side setting, this residence embodies the epitome of luxurious yet comfortable living. Amazing layout featuring 4 Bedrooms and 3 washrooms within this sought-after neighbourhood, this property presents an unparalleled opportunity to enjoy a lifestyle of refinement and serenity. With its exceptional design and coveted location, this home is sure to capture the imagination of those in search of the perfect blend of elegance and natural beauty. **** EXTRAS **** Window Coverings, Light Fixtures, Appliances (Kitchen), Washer/Dryer . Backing On To School Park, Walking Trails, Camping grounds and more you will find in the neighbourhood. (id:50584)
5577 Meadowcrest Avenue
Mississauga, Ontario
Welcome to your new home in the heart of Mississauga! This beautiful semi-detached house, situated near the vibrant Erin Mills Town Center, offers unparalleled convenience with quick access to Hwy 403 and Hwy 407. Enjoy the ease of living close to banks, restaurants, supermarkets, parks, and top-rated schools. This spacious home boasts 4 bedrooms on the second floor, perfect for family living. The backyard, backing onto serene woods, provides exceptional privacy and a peaceful retreat. Don't miss out on this fantastic rental opportunity in a prime location! (currently tenanted, can't take all the photos of the property inside) **** EXTRAS **** All The Electrical Light Fixtures, Window Coverings, Fridge,Stove, Dishwasher, Washer and Dryer (id:50584)
110 Gledhill Crescent
Hamilton, Ontario
Freehold Townhouse. Located in a family friendly neighbourhood on the West Mountain of Hamilton. Close to schools, parks, highway access and all amenities. This home features an open main living area, along with a main floor master bedroom and ensuite. The upper level features 3 bedrooms and a 4 piece bathroom. The lower level is finished with a rec room. 150 foot deep lot back yard is fully fenced. RSA (id:50584)
107 Lansbury Drive
Toronto, Ontario
Welcome to 107 Lansbury Drive. A Spacious All Brick 2 Storey Home Located in the Desirable School District of Percy Williams. Built in 1984 with 2186 square feet of above grade living space plus a finished basement. 2 Car Garage and Covered Front Porch. Generous Sized Foyer Leads You Into the Combined Living and Dining Room. Separate Main Floor Family Room With Wood Burning Stove. Eat -In Kitchen With Walk-Out to Rear Yard. A Powder Room, Main Floor Laundry Plus Large Walk -In Shower to Accommodate One Level Living Completes The Main Level. Hardwood Floors in Living /Dining Room and Family Room. Hardwood Staircase Up to 4 Bedrooms on the 2nd Floor Including Primary Bedroom with Full Ensuite and Double Closets. Spacious Family Bathroom and Linen Closet Complete the 2nd Level. Finished Basement With A Large Living Area and 5th Bedroom Plus Additional Room That Can Be Used As Office or Converted in 6th Bedroom. 2 Piece Bath in Lower Level ( Could Easily Accomodate a Shower) Plus A Generous Sized Utility Room and Separate Cold Room Storage. Freshly Painted Throughout, New Broadloom in Lower Level and Updated Light Fixtures. Fantastic Single Family or Multi-Generational Home. Walking Distance to Transit and Amenities and Short Stroll to Percy Williams PS. Pre-Home Inspection Completed and Available. Offer Presentation Date Is May 22, 2024. Public Open House Saturday May 18th from 2-4PM. **** EXTRAS **** Central Air Conditioner updated in last 7-8 , Furnace updated in last 5-7 years, Roof Shingles updated last 3-4 years. (id:50584)
306 - 228 Bonis Avenue
Toronto, Ontario
Luxury Tridel Spacious Condo at Highly Demand Location. Bright Unit/w Split 2-Bedrooms + Solarium, 2 Full Bathrooms. Facing South West. Solarium room is bright & big enough to put in a bed As 3rd Bedroom or Home Office. Convenient Location: Minutes To Agincourt Mall, Walmart, NoFrills Supermarket, Golf Course, Ttc Bus, Hwy401, Go Train, Public Library, Restaurants, Shops etc. Great building facilities: Exercise Room, Swimming Pool, Party Room, Billiard Room etc. Low Maintaince Condo Fee. 24Hr Gatehouse Security. 1 Spacious Locker & 1 Parking Spot incl. **** EXTRAS **** Fridge, Stove, Range Hood, Dishwasher(As Is), Washer & Dryer; All Existing Window Blinds. All Existing Lighting Fixtures. Hot Water Tank(Owned). (id:50584)
3 - 99 Bellevue Avenue
Toronto, Ontario
Amazing unit located in a Prime Downtown location, College& Bathurst, surrounded by many fabulous and diverse neighbourhoods of the city. It is centered around Harbord village, Little Italy and Kensington Market. Very large 4 bedroom unit with an open concept living area. This rare building is just minutes away from University of Toronto, many wonderful parks such as Trinity Bellwoods, the Art Gallery of Ontario, and public transportation. Move in ready! (id:50584)
14 - 99 Bellevue Avenue
Toronto, Ontario
Amazing unit located in a Prime Downtown location, College& Bathurst, surrounded by many fabulous and diverse neighbourhoods of the city. It is centered around Harbord village, Little Italy and Kensington Market. Very large 4 bedroom unit with an open concept living area. This rare building is just minutes away from University of Toronto, many wonderful parks such as Trinity Bellwoods, the Art Gallery of Ontario, and public transportation. Move in ready! (id:50584)
2009 - 488 University Avenue
Toronto, Ontario
Award Winning Luxury Building In Aaa Location With Direct Subway Access! Bright South Facing Unit With Cn Tower View & High-End Finishings. 4 Piece Bath With Luxury Soaker Tub! Impressive Amenity Space Spans Over 2 Floors With Everything You Need. Steps To Hospital Row, Financial District, Top University In Canada (Uoft), Financial District, Art Gallery Of Ontario, Ocad University, Eaton Centre, Restaurants & More. Unbeatable Location. **** EXTRAS **** Gorgeous Finishes. Washer/Dryer, Ss Built In Dishwasher, Fridge, Stove, Microwave, Hood Fan. Digital Control For Lights, Temperature Etc. Stunning Bathroom With Body Spray & Full Size Soaker Tub. Marble Everything! (id:50584)
We've helped people just like you.
The Wish Lister team focuses on our client’s needs. We start with listening to their wants and needs and making that ‘wish list’. We then use our experience, market research, and some creativity to make sure your realty wishes become reality. Here is what some of our customers have to say about the Wish Lister experience.


