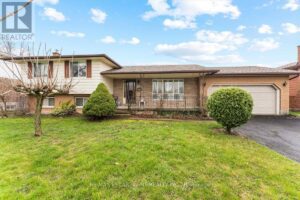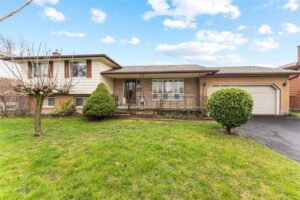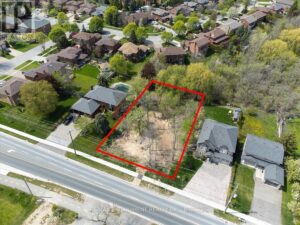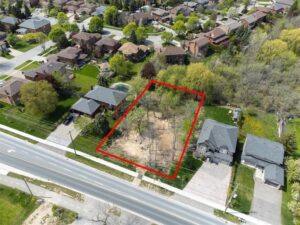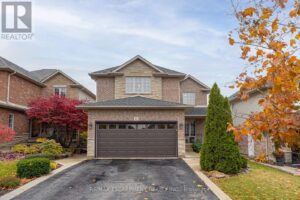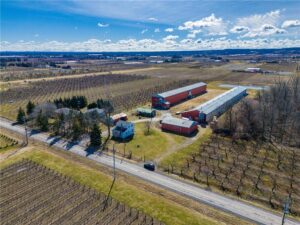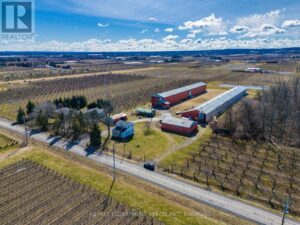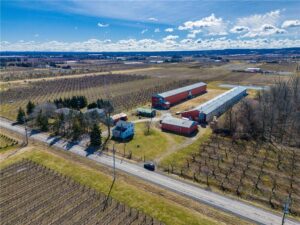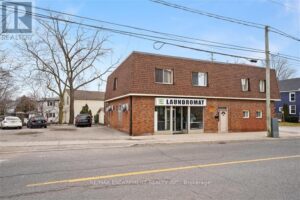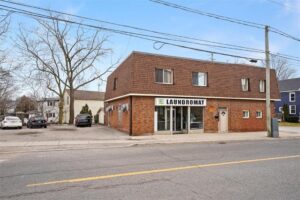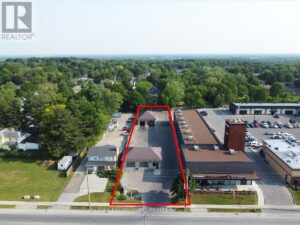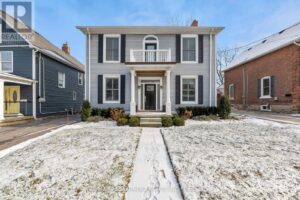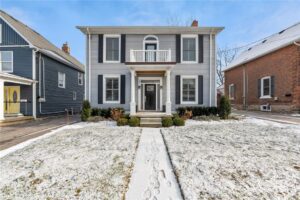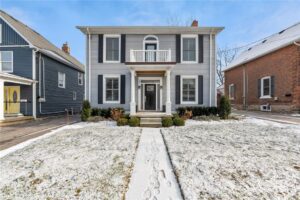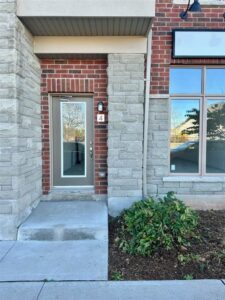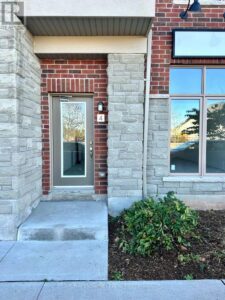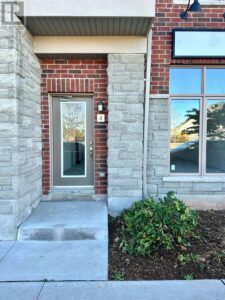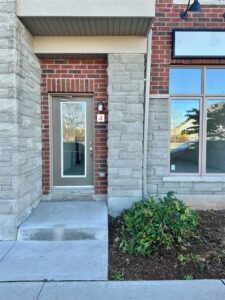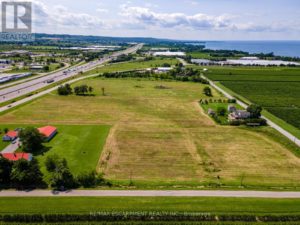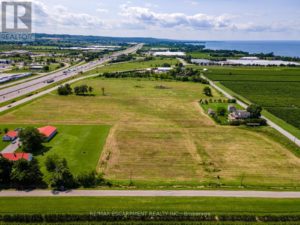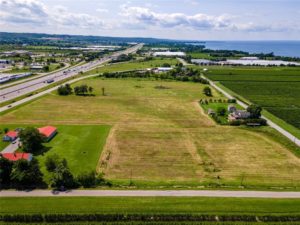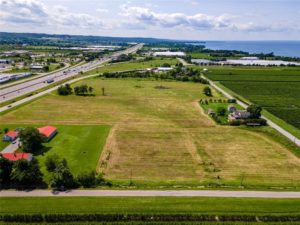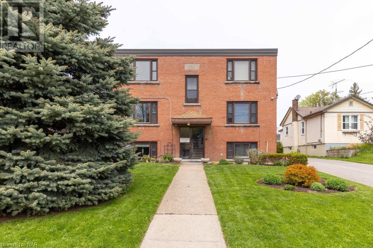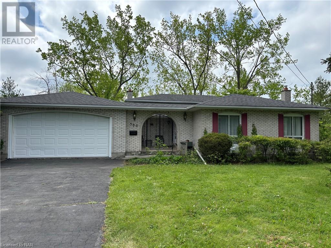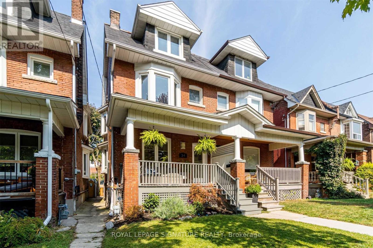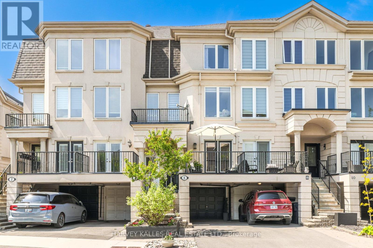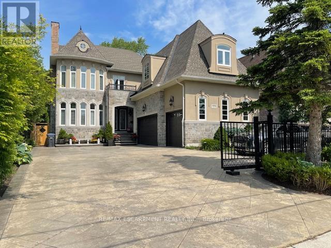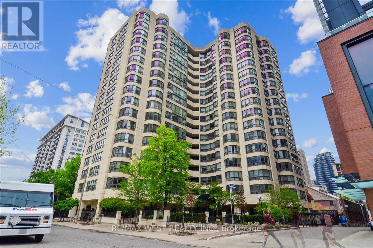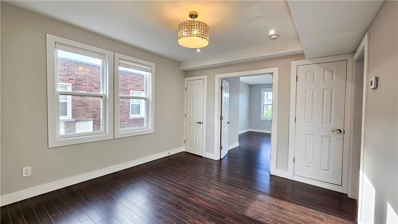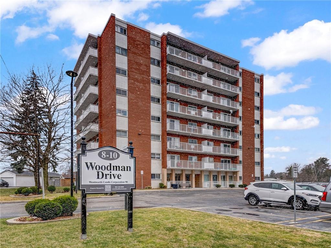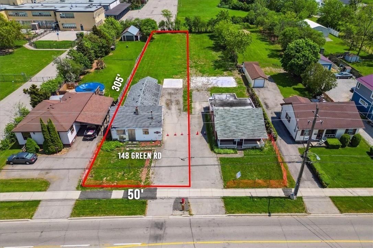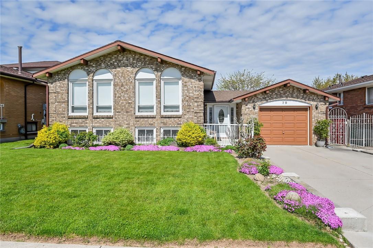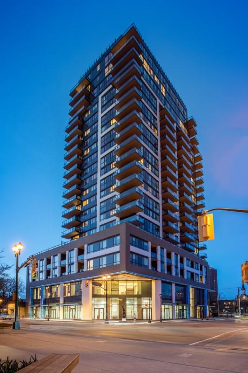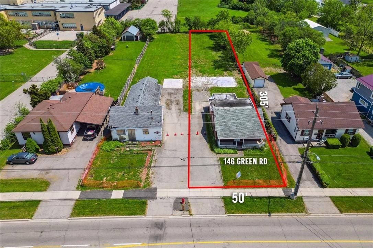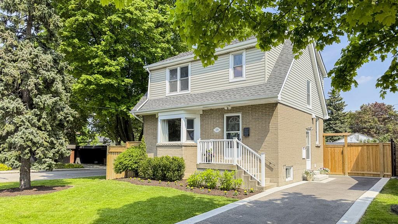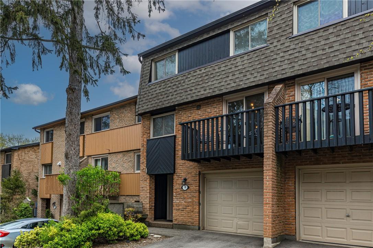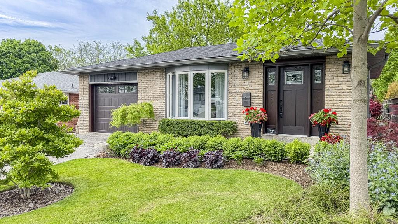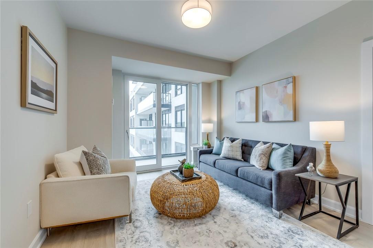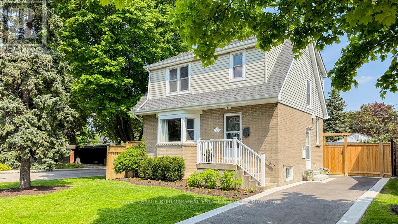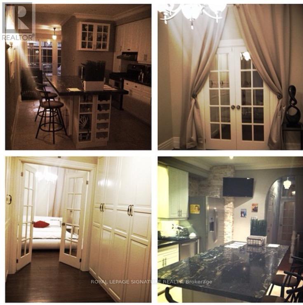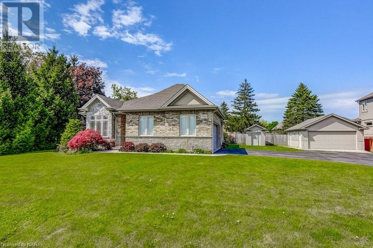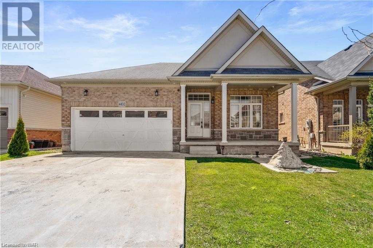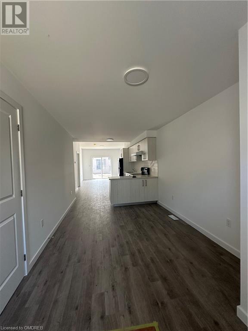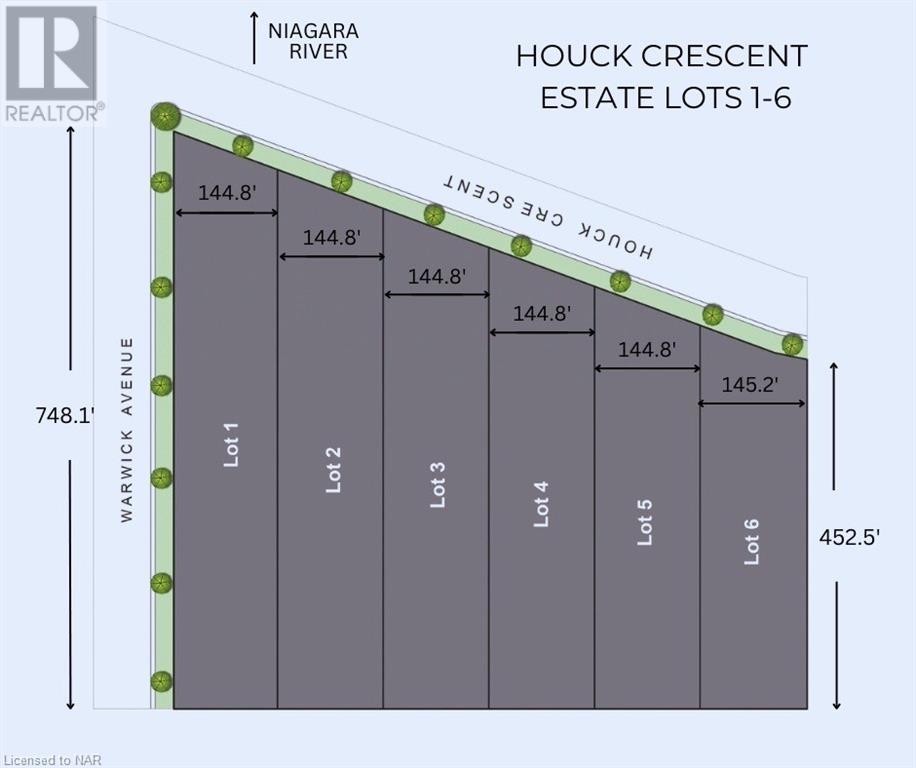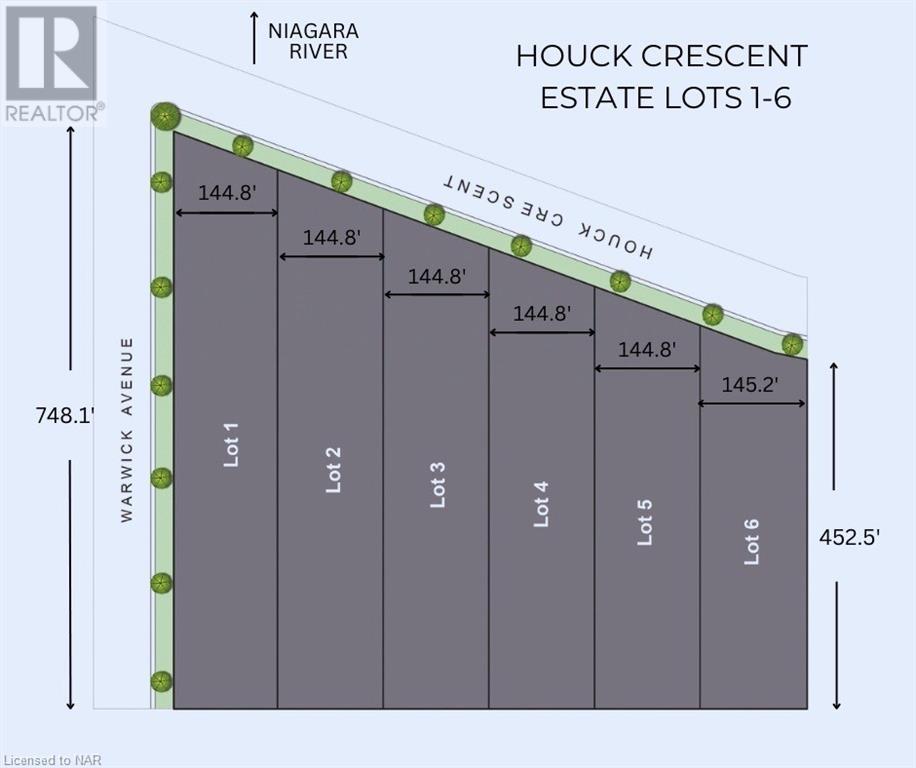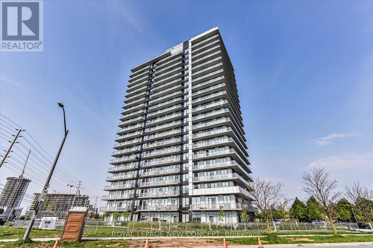Just tied up a house in Niagara on the Lake with Dave from Benchmark acting as our agent. He is very deserving of a 5-star review. Our scheduling wasn’t easy because we were coming from out of town each time and could only do evenings or weekends. Dave accommodated our availability on several occasions. We toured tens of homes, put offers on three, and he never once made us feel like we were inconveniencing him. He is patient, super-professional and has an impressive knowledge of the market in the Niagara Region and of homes themselves (construction, materials, layout pros/cons, etc.). He is intelligent and ethical and a pleasure to work with. I recommend him to any buyer/seller without reservation
331 Russ Road
grimsby Ontario
Treed, Wooded area, Paved driveway, Crushed stone driveway, Country residential, Sump Pump, Automatic Garage Door Opener Alarm System, Dishwasher, Dryer, Microwave, Refrigerator, Stove, Water softener, Washer, Window Coverings
See this Listing→93 Richmond Street
thorold Ontario
Park setting, Park/reserve, Double width or more driveway, Paved driveway Dryer, Refrigerator, Stove, Washer
See this Listing→3762-3766 Greenlane Road
beamsville Ontario
Crushed stone driveway, Country residential
See this Listing→3762-3766 Greenlane Road
lincoln Ontario
Crushed stone driveway, Country residential Dishwasher, Microwave, Refrigerator
See this Listing→27 Mountain Street
grimsby Ontario
Park setting, Treed, Wooded area, Park/reserve, Conservation/green belt, Paved driveway Dishwasher, Dryer, Refrigerator, Stove, Washer & Dryer, Window Coverings
See this Listing→27 Mountain Street
grimsby Ontario
Park setting, Treed, Wooded area, Park/reserve, Conservation/green belt, Paved driveway Dishwasher, Dryer, Refrigerator, Stove, Washer & Dryer, Window Coverings
See this Listing→26 Gale Crescent
St. Catharines, Ontario
Step into the practicality and comfort of 26 Gale Crescent, a modest yet well-appointed three-story apartment building. This sturdy structure boasts a commitment to upkeep, evident in its neatly maintained premises. Security is a priority here, with surveillance cameras strategically placed in the interior and exterior of the building. The building contains 12 units, with 8 recently renovated and vacant. Each unit is equipped with its own meter, offering residents the convenience of managing their own utilities independently. Parking is hassle-free, with plenty of space available at the rear of the building. Recent updates made to the mechanical room. This property comes with a commendable cap rate exceeding 6% which makes this investment opportunity stand out in the market.Don't overlook the potential of owning this building. Seize the opportunity before it's gone! (id:50584)
300 Albany Street
Fort Erie, Ontario
This large 4 level backsplit has plenty to offer. Sitting on a 150x125 lot with no rear neighbors, just a block from the lake. Enter the iron gate into the large breeze way separating the house from the double car garage. Good size living room with hardwood floors. Separate dining room, eat-in kitchen with door to wood deck for easy BBQ. Upstairs is 3 bedrooms and 4pc bath. Lower level has recroom with gas f/p, patio doors to covered deck , office and 3pc bath. Lower, Lower level has plenty of storage, large fruit cellar. Hot water on demand owned. Under the double car garage is another double car garage with access from the lower lower level. Access is from Beatrice Street with a vehicle but not full drive. This home is easy access to all amenities, including the border crossing and QEW. (id:50584)
Bsmt - 34 Kenneth Avenue
Toronto, Ontario
You won't want to miss this All-Inclusive (Including WiFi), Newly Renovated Basement Apartment nestled between 3 Fabulous West-End neighbourhoods - High Park, Junction & Roncy! This suite has it all and will be freshly painted and sparkling! Featuring high ceilings, modern laminate floors & storage galore. Your gated private terrace with BBQ will be the perfect spot to lay back, relax and enjoy warm summer evenings. The welcoming foyer provides plenty of space for shoes and features a deep storage nook. The open concept kitchen, living & dining space features a floor-to-ceiling window, 2 clerestory windows, full-sized stainless steel appliances, quartz counters and subway tile back splash. Down the hall, there are two massive two-door closets (we told you this place has tons of storage space!) Next is the primary suite with a clerestory window, french door and spacious closet. Relax and unwind in the spa-like bathroom with a 2-in-1 shower tub, stylish back splash and a modern vanity with storage space. The cherry on top is the stackable ensuite laundry! **** EXTRAS **** Street/permit parking available! Unit will be freshly painted prior to new tenant(s) moving in! Steps to FreschCo, High Park, Perth Square, Baird, Carlton & Campbell Park. A stroll to Dundas West &Lansdowne Subway Stations & the Bloor GO. (id:50584)
6 Jessie Drive
Toronto, Ontario
A Don Mills gem! Nestled in a charming community surrounded by the picturesque nature of the Don Valley, this freehold executive townhome offers a serene retreat moments from downtown. Positioned across from a parkette w/ playground, you'll love the convenience of bringing your kids (and dog!) out to play. Step inside to discover a well-thought-out floor plan that includes 9 foot ceilings & tons of bright, natural light. The open-concept living/dining area offers versatility & enough room for an office, allowing you to work or unwind in comfort with an adjoining south-facing balcony. The updated kitchen includes extra pantry storage, quartz counters, coffee bar & a back patio for summer Bbq's with friends. Plant your own garden and watch it grow! 4 generously proportioned, private bedrooms offer ample space for everyone in the family. 2 full, newly-renovated modern bathrooms plus a 2-piece downstairs. Laundry is cleverly tucked away behind a sliding barn door on the 2nd floor. A bonus den/playroom, guest room or home office awaits on the lower level. Direct access to garage & parking for 3 cars. An exceptional neighbourhood at your doorstep delivering a diverse and unique range of culinary, cultural, educational and shopping options, plus endless parks & nature trails to discover by foot or bike. Don't miss the opportunity to make this urban oasis your own! Offers welcome anytime! **** EXTRAS **** It's all here! Shops At Don Mills w/ Cineplex & fabulous dining. Real Canadian Superstore. Ontario Science Centre. Schools JK - Grade 12. T.T.C & nearby Eglinton L.R.T will get you around town. Easy D.V.P/404 access for trips further away. (id:50584)
729 Queensway W
Mississauga, Ontario
Spectacular Fully Customized Multi-Generational Home! 5+2 Beds in Highly Sought After Gordon Woods Area! 5000+ Sqft+Approx. 2300 Sqft Finished Basement with Separate Entrance. Wonderfully Upgraded Throughout w/Hardwood, Marble and Ceramic Floors, Pot Lights,California Shutters, Coffered Ceilings, Valence Mouldings, U/G Mirrors, Granite & Marble Counters, Designer Blinds & Drapes. Main & 2nd Floor Fts Soaring 10' Ceilings and 9' on Lower Level. Laundry Conveniently Located on 2nd Floor. Kitchen Fts. Chefs Island & Wolf Range w/ Butlers Pantry & Customized Pantry + B/Fast Bar. Separate Mudroom w/ W/I Closets. 5th Bed/Den Converted as Self Contained w/ Own Staircase. Lower Lvl Great Potential for In-Law Suite w/ Wet Bar. Extensively Designed Lower Lvl Features Private Gym, Games Room, Private Steam Room & Sauna. Gym Area Can Be Converted to 2 Beds. 3 Car Garage & Professionally Landscaped Exterior - Front & Back. Cedar Deck, Hot Tub, Zen Garden w/Waterfall. Immaculately Designed w/ Everything You Would Desire in a Home! **** EXTRAS **** Professionally Finished Front & Backyard w/Waterfall, Cedar Deck, Patterned Concrete DriveWay. Steps to Mississauga Golf & Country Club, Huron Park, Tennis Club & Walking Trails. Minutes to QEW&403, UofT, Hospitals & All Amenities. (id:50584)
502 - 25 Maitland Street
Toronto, Ontario
Welcome to the Cosmopolitan! Located in the Church St. Corridor in the heart of all the action! Bright and spacious unit with a great sized bedroom, floor to ceiling windows in kitchen, tons of storage, crown moulding, and a walkout to your private terrace! Well maintained condo with exceptional amenities including rooftop patio, gym, outdoor pool, running track, billiards room, whirlpool library, sauna, 24 hour concierge and more! Just minutes to Eaton Centre, ROM, U of T, Ryerson, Transit & Restaurants! **** EXTRAS **** Fridge, Stove, Brand New Dishwasher (2024), Washer & Dryer(2023), Light Fixtures, Window Coverings. Maintenance fees include Hydro! (id:50584)
1544 King Street E, Unit #401
Hamilton, Ontario
Gorgeous two bedroom apartment in Hamilton's Gage Park neighborhood! This unit is tastefully renovated throughout. Enjoy luxuries including central air conditioning and in-suite laundry! The kitchen boasts a stylish backsplash, wooden cabinetry, and stainless steel appliances including a dishwasher. Both of the spacious bedrooms feature large windows with newly installed blinds. Ample closet space throughout is great for storage. Public transit can be accessed directly in front of the building, and plenty of free street parking is available in the immediate area. Tenant to pay utilities. (id:50584)
10 Woodman Drive S, Unit #304
Hamilton, Ontario
Welcome to 10 Woodman Dr S Unit #304 in Hamilton! This charming 1-bedroom, 1-bathroom condo offers the perfect blend of comfort, convenience, and contemporary living. Step inside and be greeted by the warm ambiance of laminate and ceramic floors that extend throughout the living space. Prepare your favourite meals in the eat-in kitchen, equipped with modern appliances and ample cabinet storage. The adjacent living room is bathed in natural light, creating a welcoming atmosphere for enjoying time with friends and family. The fully renovated bathroom is a sanctuary of modern luxury, featuring a sleek walk-in shower adorned with tasteful tile work and premium fixtures, ensuring rejuvenation after a long day. Unwind and take in the views from your private open balcony, a perfect spot for morning coffee or evening cocktails. Conveniently located just minutes away from the Red Hill, commuting and exploring the city has never been easier. Additionally, nearby grocery stores and restaurants provide endless dining and entertainment options right at your doorstep. With its unbeatable location, modern amenities, and tasteful updates, this condo offers a lifestyle of comfort and convenience that is truly unparalleled. Welcome home to your urban oasis! (id:50584)
148 Green Road
Hamilton, Ontario
ATTENTION DEVELOPERS, BUILDERS, INVESTORS! Amazing opportunity to develop in the heart of Stoney Creek. Approx 100' frontage x 305' depth total with both side by side lots. Single family residential or multi-res possibilities available. Close to amenities, schools, highways, transit, shopping- perfect location! Currently zoned R2. Being sold with 146 Green Rd- price for each $899,900. Vendor take back mortgage available. (id:50584)
79 Eastbury Drive
Stoney Creek, Ontario
This very unique Raised Ranch home in great lower Stoney Creek is wonderful for families moving into the area. This 1500SqFt space embarks on a welcoming living space on the main floor along with a Family room with patio doors leading to the rear yard. (360 SqFt). This home has 3 Bedrooms, 2 full Bathrooms, & a separate entrance from basement for In-Law suite. Conveniently located near the QEW, schools and local parks. Please provide 48Hr irrevocable. (id:50584)
2007 James Street, Unit #1302
Burlington, Ontario
Welcome to the Gallery, Burlington’s brand new condominium in the heart of Downtown Burlington. This 2 bedroom, 2 bathroom corner unit offers spacious living, plenty of natural light, and incredible NE exposure. The kitchen features quartz countertops, two tone cupboards, gas stove/range, overhead microwave, full size fridge and dishwasher, pots/pans drawers, and an oversized pantry with pull out drawers. The primary bedroom includes a walk in closet and 3 pc ensuite which has quartz countertop and a frameless glass shower. This floor plan offers a great separation between the two bedrooms. Take in breathtaking views from your 160 sq ft balcony, with views of the lake, escarpment, downtown, and the sunrise. 2 side by side deep parking spots located very close to the elevators, and 1 locker. Walking distance to every amenity you will ever need, and just steps to Spencer Smith Park and the lake. Exceptional building amenities include: a pool, roof top patio with an outdoor kitchen and BBQ area, party room, conference rooms, state of the art fitness centre, two-guest suites, and 24 hour security. (id:50584)
146 Green Road
Stoney Creek, Ontario
ATTENTION DEVELOPERS, BUILDERS, INVESTORS! Amazing opportunity to develop in the heart of Stoney Creek. 100' frontage and 305' depth total with both side by side lots. Single family residential or multi-res possibilities available. Close to amenities, schools, highways, transit, shopping- perfect location! Currently zoned R2. Being sold with 148 Green Rd- price for each $899,900. Vendor take back mortgage available. (id:50584)
59 West 32nd Street
Hamilton, Ontario
Nestled in the coveted Westcliffe community, this radiant residence boasts an array of amenities and local attractions. Featuring top-notch schools, parks, trails, Scenic Drive Parkette, and the breathtaking Cliffview Falls lookout—all a stone's throw away. Its inviting layout includes 3+1 bedrooms, 2 full bathrooms, a distinct living and dining area, along with a modernized kitchen that's sure to impress.The kitchen comes equipped with elegant quartz countertops, open shelving, updated cabinets, updated flooring and baseboards that extend across the property, along with stainless steel appliances and a premium gas range stove. The dining area seamlessly connects to the backyard, perfect for alfresco dining and leisure. A separate entrance leads to an impeccably finished basement boasting an extra 3-piece bathroom (added in 2018), enhancing the living space. Recent renovations encompass new side fencing, a freshly painted shed augmented by newly planted lush black cedars and fresh mulch for the year (2023/2024), alongside the installation of a new furnace and AC, driveway, front and back railings, a charming backyard gate (2022), refined backyard landscaping and a newly roofed shed (2021). This home represents a harmonious blend of comfort, style, and convenience, ideal for those who cherish both indoor elegance and outdoor allure. (id:50584)
1967 Main Street W, Unit #9
Hamilton, Ontario
Lovely, spacious 3 bedroom townhouse unit with lots of updates in quiet, beautifully maintained complex! This unique layout offers three bedrooms, large separate dining room, main floor den/home office/4th bedroom, lower level family room with walk out to a private rear garden backing onto greenspace. The spacious living room and oversized master offer plenty of natural light and there is a balcony off the kitchen for morning coffee! This unit has been recently updated with new flooring, updated bathrooms and a heat pump for energy efficient heating and cooling. There is an attached garage with private driveway and plenty of guest parking directly across the road. (id:50584)
1333 Janina Boulevard
Burlington, Ontario
No staging needed for this beautiful magazine-worthy backsplit. This lovely home has been thoughtfully updated and is situated in a highly sought after Tyandaga neighborhood. As you enter the home you are welcomed by the warmth of natural lighting, which flows through the bay window and connects seamlessly to the comfortable dining area. The recently renovated eat-in kitchen is finished with sleek, modern cabinetry, quartz countertops, an undermount sink, and stainless steel appliances, including a double oven and double fridge. You will marvel at many of the artistic features of this stylish home including the skylight, and dishwasher with cabinet front and built in black shelving. Three bedrooms upstairs feature custom closet organizers, and wide plank hardwood flooring. A beautifully renovated five-piece bath is complete with two separate vanities, cultured marble shower and new tub. The lower level offers a cozy rec room with pot lights and a large window emitting additional warmth and light. Slide open the barn door to reveal an ideal teen retreat or office space which includes a chic black-and-white two-piece bath. The side door leads to a private, fully fenced backyard with patio and beautiful gardens enough to make the most discerning gardener envious. Welcome to your very own tranquil Shangri-La! (id:50584)
3200 William Coltson Avenue, Unit #728
Oakville, Ontario
Welcome to this spotless 2 bed, 2 bath condo Unit at Upper West Side condos. This property features over 800 sq.ft. of living space, large kitchen, a long, big balcony & lots of upgrades throughout (over $20K). Open concept layout, kitchen flows nicely into the living space. This kitchen features lots of cabinet space, perfect for storage and a large kitchen island for maximum counter space. The living room boasts lots of natural lighting with the bright balcony. Spacious bedrooms offering plenty of storage space with the double door closets and the Primary Bedroom offering an 3-pc ensuite, with a beautiful, all glass shower. The 2nd bathroom (not far from Bedroom 2) offering a 4-pc bath. The building includes virtual concierge, 24 hour security, smart lock, party room, fitness centre, yoga studio, entertainment lounge, pet wash station and a landscaped rooftop terrace. Prime location, close to many amenities including, Shopping, Restaurants, Schools/College, Parks/Trails, Public Transportation and much more. Don't miss out on your chance to own amazing condo, book a showing today! (id:50584)
59 West 32nd Street
Hamilton, Ontario
Nestled in the coveted Westcliffe community, this radiant residence boasts an array of amenities and local attractions. Featuring top-notch schools, parks, trails, Scenic Drive Parkette, and the breathtaking Cliffview Falls lookoutall a stone's throw away. Its inviting layout includes 3+1 bedrooms, 2 full bathrooms, a distinct living and dining area, along with a modernized kitchen that's sure to impress.The kitchen comes equipped with elegant quartz countertops, open shelving, updated cabinets, updated flooring and baseboards that extend across the property, along with stainless steel appliances and a premium gas range stove. The dining area seamlessly connects to the backyard, perfect for alfresco dining and leisure. A separate entrance leads to an impeccably finished basement boasting an extra 3-piece bathroom (added in 2018), enhancing the living space. Recent renovations encompass new side fencing, a freshly painted shed augmented by newly planted lush black cedars and fresh mulch for the year (2023/2024), alongside the installation of a new furnace and AC, driveway, front and back railings, a charming backyard gate (2022), refined backyard landscaping and a newly roofed shed (2021). This home represents a harmonious blend of comfort, style, and convenience, ideal for those who cherish both indoor elegance and outdoor allure. (id:50584)
102 Montrose Avenue
Toronto, Ontario
Excellent value for this charming fully renovated and upgraded Duplex located on a very desirable street in the heart of little Italy. North entrance to the vibrant artistic Trinity Bell woods is a short 5 minute walk. An pleasant bike riding neighborhood that is close to shopping. groceries, pharmacy and varsity of restaurants. This home offers two separate units that give the buyer the option to either use both units or live in one and rent the other. Unit (A) main floor 2 Br, 2 full bath, gourmet kitchen, semi finished basement, large deck-carport, heated kitchen and bath floor, crown molding. Unit(B) Second floor, 2 Br. Bath Renovated kitchen. large living room **** EXTRAS **** Buyer and his Agent to verify Tax and do their Due Diligence (id:50584)
756 Quaker Road
Pelham, Ontario
Contemporary elegance defines this all-brick, original owner bungalow, once a model home by Langendoen Homes, built in 2004. The open-concept design features 9ft ceilings throughout, 2 bedrooms plus a den, and 1.5 + 1 baths. A large, welcoming foyer opens to the Great Room with transom windows, a gas fireplace, and a garden door to the covered rear deck. The renovated eat-in kitchen radiates warmth and functionality with a portable centre island and ample cupboards for storage. Granite counter-tops and a built-in display cabinet add sophistication. Perfect for entertaining, with a separate formal dining area, guest powder room is located off garage entrance hall, spacious primary bedroom offers private access to the main bathroom. Finished lower level includes a spacious family room with a gas fireplace, a large laundry room, and a 3-piece bathroom with a walk-in glass shower (Note: the main floor laundry closet is currently a built-in pantry but can be converted back). For hobbyists and car enthusiasts, the property includes an attached double garage with side lot access, a detached heated garage/workshop, and an oversized driveway with a turn-around area. The covered rear porch, accessible from both the dinette and the primary bedroom, is perfect for outdoor relaxation. Enjoy the convenience of one-level living and the benefits of downsizing in this exceptional home. (id:50584)
4432 Cinnamon Grove
Niagara Falls, Ontario
Welcome to 4432 Cinnamon Grove, nestled in the sought-after Lyon’s Creek community of Niagara Falls. This stunning property offers a blend of spacious comfort and modern luxury, ideal for discerning homebuyers.This home boasts 5 generously sized bedrooms and 3 full bathrooms, providing ample space for families of all sizes.Throughout the home, enjoy the elegance of porcelain tile and hardwood flooring, adding a touch of sophistication to every room, the master suite is a true retreat, featuring a spacious walk-in closet with a window that adds natural light, creating a serene ambiance akin to an additional room. The en-suite bathroom is equipped with a large tile shower and a double sink vanity, perfect for relaxation and rejuvenation.The home offers a sprawling open concept living space, creating an inviting atmosphere for gatherings and everyday living.The kitchen is a chef’s dream, featuring modern appliances, ample storage, and stylish finishes, making meal preparation a joy.A highlight of this property is the fully finished basement, complete with a bar and an extra recreation room. This space offers endless possibilities for entertainment and relaxation. Located in the desirable Lyon’s Creek community, residents enjoy proximity to parks, schools, shopping, and dining, making it a prime location for families.The property's curb appeal is enhanced by its exterior features and landscaping, creating an inviting first impression.Don’t miss the opportunity to make this exceptional property your new home. Contact us today for more information or to schedule a viewing of 4432 Cinnamon Grove in Niagara Falls. This is a home you’ll want to experience firsthand! (id:50584)
19 Waterleaf Trail Trail Unit# 24
Welland, Ontario
Brand New Never lived Beautiful Townhome in the Gated area in Welland. 9ft ceiling on Main floor, beautiful open concept layout, spacious living/dining room. features Primary Bedroom, with closet and Large window. 4 pc En Suite, Laundry on The main floor. 2 Additional bedrooms, second 4 pc bath on the second Floor. Easy access to highway 406 and Niagara college ,close to amenities banks, restaurants, Seaway Mall. (id:50584)
Lot 1 Houck Crescent
Fort Erie, Ontario
Introducing Houck Crescent, where your dream home becomes a reality. This exclusive crescent offers the perfect blend of privacy and convenience. Located just steps away from the renowned Niagara River Parkway, you'll enjoy a tranquil setting with breathtaking views right at your doorstep. Getting all the benefits of Parkway living at a fraction of the cost. With Houck Crescent, you have the unique opportunity to design and build your own custom home, tailored to your exact specifications and desires. The expansive 2 acre lots provide ample space for your vision to unfold, allowing you to create a remarkable living space. For nature enthusiasts, the surrounding area offers an abundance of walking trails, perfect for leisurely strolls. And if you're a boating enthusiast, the nearby marina provides easy access to the water, inviting you to set sail. Especially with the new updates set to be made at the marina. With highway access near by it adds another layer of convenience. Whether you envision a contemporary masterpiece, a charming cottage-style home, or a luxurious retreat, the possibilities are endless at Houck Crescent. Take advantage of this rare opportunity to build your dream home in a serene setting that combines natural beauty with modern comforts. (id:50584)
Lot 3 Houck Crescent
Fort Erie, Ontario
Introducing Houck Crescent, where your dream home becomes a reality. This exclusive crescent offers the perfect blend of privacy and convenience. Located just steps away from the renowned Niagara River Parkway, you'll enjoy a tranquil setting with breathtaking views right at your doorstep. Getting all the benefits of Parkway living at a fraction of the cost. With Houck Crescent, you have the unique opportunity to design and build your own custom home, tailored to your exact specifications and desires. The expansive 2 acre lots provide ample space for your vision to unfold, allowing you to create a remarkable living space. For nature enthusiasts, the surrounding area offers an abundance of walking trails, perfect for leisurely strolls. And if you're a boating enthusiast, the nearby marina provides easy access to the water, inviting you to set sail. Especially with the new updates set to be made at the marina. With highway access near by it adds another layer of convenience. Whether you envision a contemporary masterpiece, a charming cottage-style home, or a luxurious retreat, the possibilities are endless at Houck Crescent. Take advantage of this rare opportunity to build your dream home in a serene setting that combines natural beauty with modern comforts. (id:50584)
603 - 4655 Metcalfe Avenue
Mississauga, Ontario
Welcome To Erin Square By Pemberton Group In Prime Mississauga! Steps To Erin Town Centre's Endless Shops & Dining, Top Local Schools, Credit Valley Hospital, Quick Access To HWY. 9' Smooth Ceiling, 71/2"" Wide Plank Laminate Flooring Thoughout, A Spacious Kitchen With Quarts Countertops, Open Concept Layout. Building Amenities Include: 24 Hrs Concierge, Guest Suite, Games Room, Children's Playground, Rooftop Outdoor Pool, Terrace, Lounge, BBQ, Fitness Club, Pet Spa Room, Party Room & More. Move-In Ready Condition With Freshly Painted And Professionally Cleaned. **** EXTRAS **** Existing S/S Appliances (Fridge, Stove, Dishwasher, Microwave), Washer & Dryer, All Existing Light Fixtures, Window Coverings, One Parking & One Locker Included. High-Speed Internet Included In Maintenance Fee. (id:50584)
We've helped people just like you.
The Wish Lister team focuses on our client’s needs. We start with listening to their wants and needs and making that ‘wish list’. We then use our experience, market research, and some creativity to make sure your realty wishes become reality. Here is what some of our customers have to say about the Wish Lister experience.
The Benchmark Advantage
Every stage of life and its coinciding real estate transaction is different and so should your realtor’s focus and advice. If you are buying, selling or looking to expand your investment portfolio we are here to help you plan your future. Get started by downloading our starter guides tailored to your next move.


