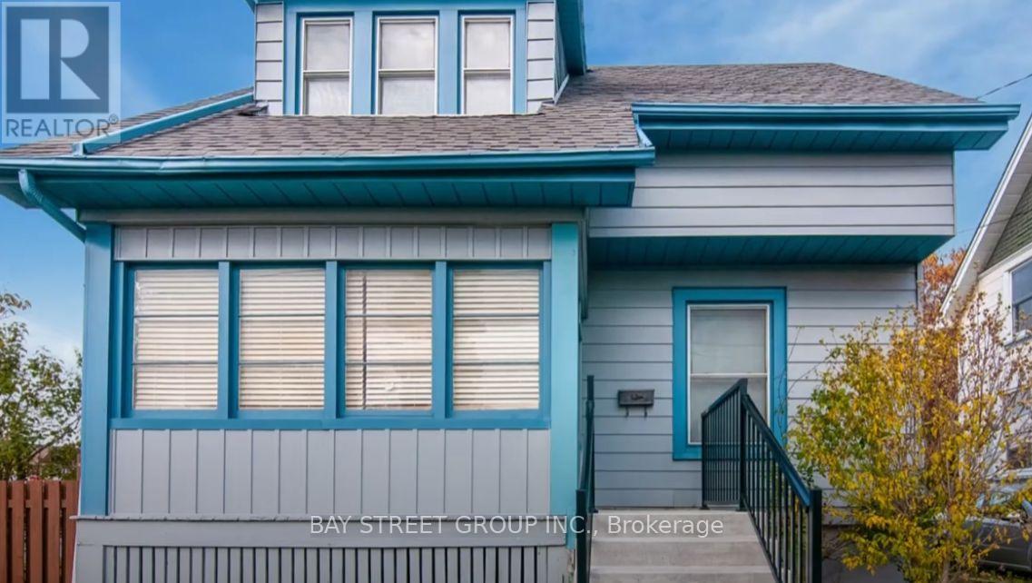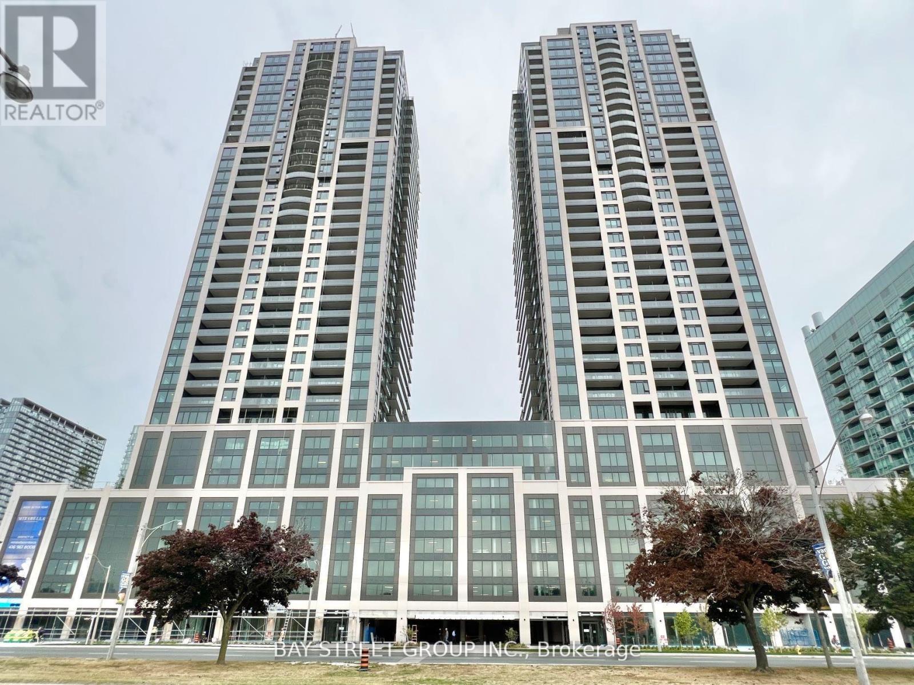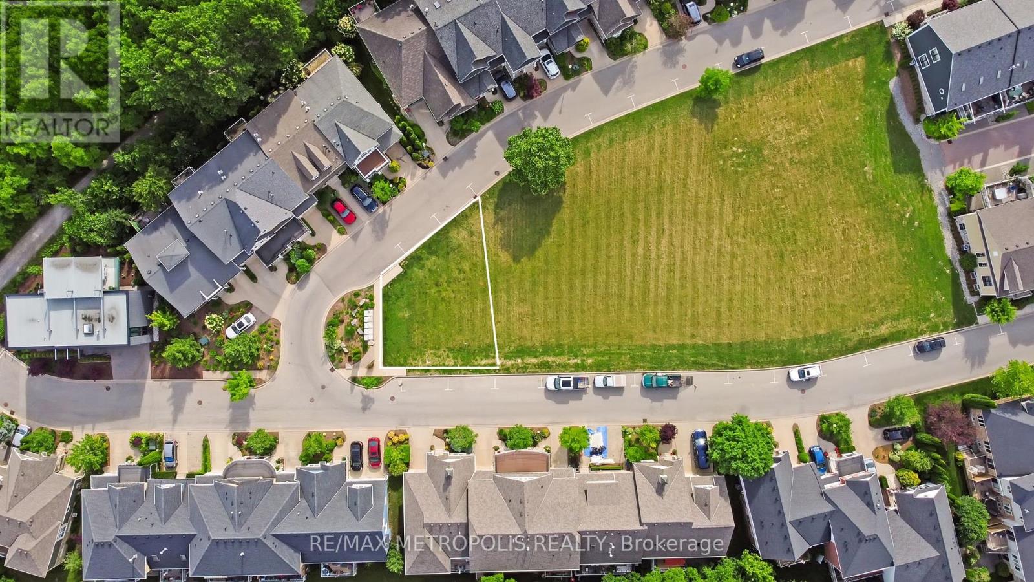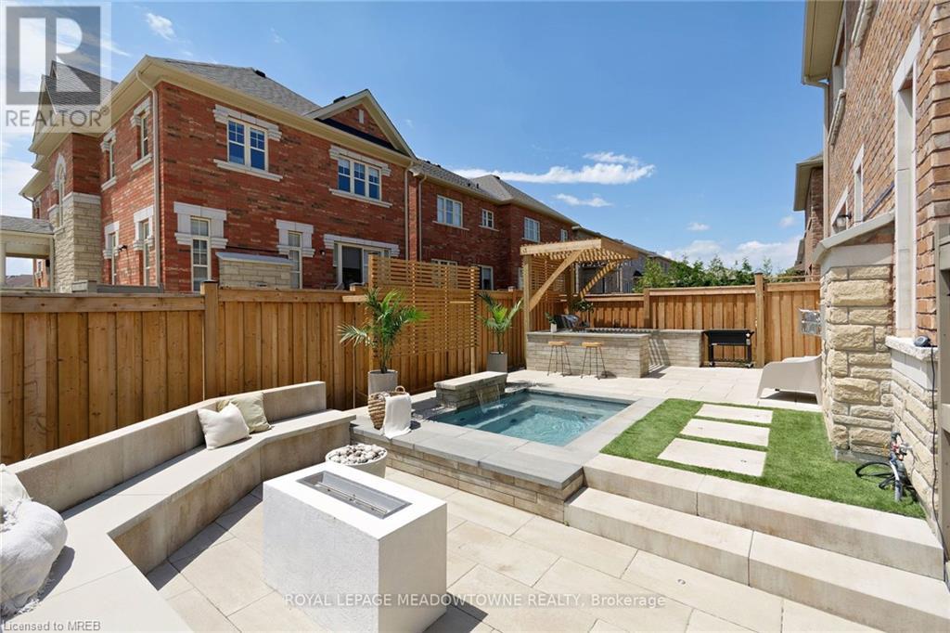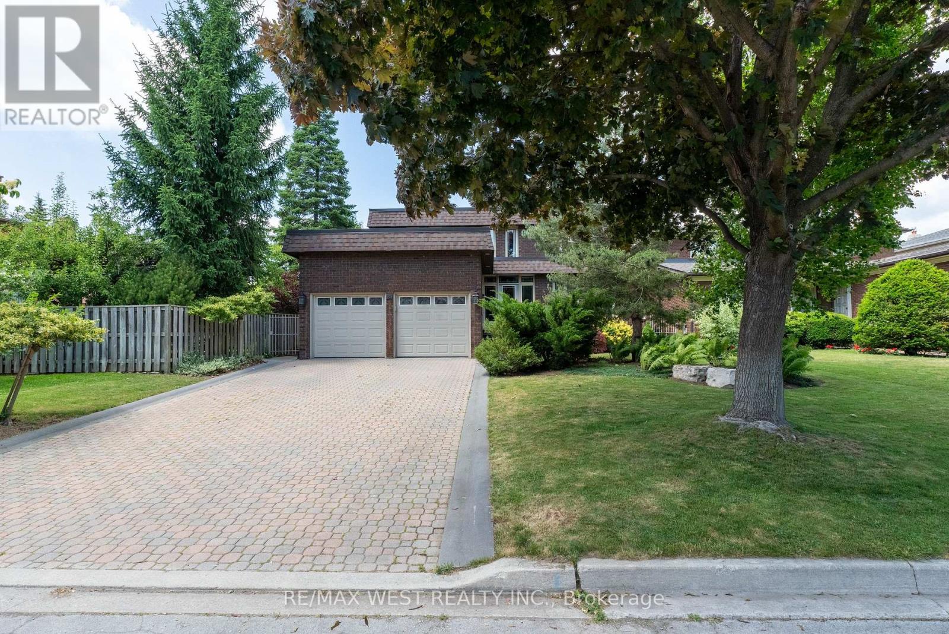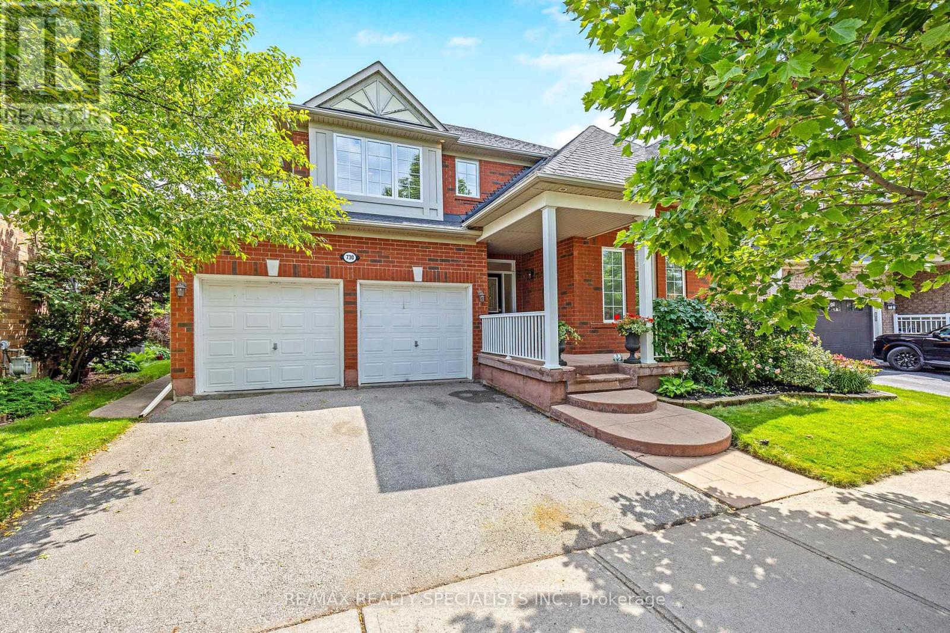Lower - 92 Nelson Street W
Brampton, Ontario
Brand New Renovations. Seperate Entrance and Private Ensuite Laundry. Open Concept Basement Apartment. Laminate Floors Throughout, Pot Lights & More. Very Desirable Area In Downtown. One Parking On Driveway One in Garage. Mins To Innovation District GO Station, Public Transit, Highways, Groceries, Shopping, Etc. Picture was taken when unit was vacant. Basement Unit Only. Shavel snow for use drive way and pathway. Tenant To Pay 30% Utilities. (id:50584)
2603 - 1926 Lakeshore Boulevard W
Toronto, Ontario
Very close to Gardiner expressway, QEW, Hwy 427, Mimico Go station, Airport, and steps to the lake. Mirabella is a brand new project and features include an indoor swimming pool overlooking the lake. The lake, saunas, party rooms, guest suites, and over 10,000 sq.ft of out door terrace amenities on the 10th level. A short 3 minute walk to 501 streetcar and walking distance to all that Humber Bay Offers. Available July 1st. (id:50584)
18 - 40 Zinfandel Drive
Hamilton, Ontario
Welcome to Unit 18, 40 Zinfandel Drive in Winona! This stunning end unit townhome, crafted by DiCenzo Homes - it is modern living at its finest. Boasting 3 bedrooms and 2.5 bathrooms, this property blends stylish design with functional living spaces. Step into the heart of the home, where a modern kitchen awaits - featuring extended height upper cabinets, breakfast bar on the island, and all new appliances, all open to the living room. Convenience meets comfort with one bedroom located on the main floor, providing flexibility, plus two bedrooms await upstairs. The primary bedroom is a sanctuary, boasting his & hers closets and an elegant 3-piece ensuite. Parking is a breeze with a 1 car garage and an additional 1 car driveway. Enjoy breathtaking views of the Niagara Escarpment from the comfort of your home. Conveniently located close to highways, schools, parks, waterfront, trails, and all shopping amenities. (id:50584)
55 Hamilton Street
St. Catharines, Ontario
This fully renovated, luxurious home is located in a family-friendly neighborhood, conveniently close to Walmart and other superstores. It features beautiful marble porcelain tiles in the kitchen and bathrooms, and a luxury kitchen with quartz countertops. The bedrooms and living room have high-quality luxury vinyl flooring. The property includes large sun rooms with versatile potential, a long driveway that can park up to four cars, an additional detached single garage, and potlights throughout for stylish illumination. Additionally, the finished basement has a separate entrance. Come and view this stunning home today! (id:50584)
57 - 40 Zinfandel Drive
Hamilton, Ontario
Welcome to Unit 57, 40 Zinfandel Drive in Winona! This contemporary interior unit townhome,crafted by DiCenzo Homes - it's modern living at its finest. Boasting 3 bedrooms and 2.5bathrooms, this property blends stylish design with functional living spaces. Step into the heart ofthe home, where an inviting kitchen awaits - featuring extended height upper cabinets, breakfast baron the island with quartz countertops, and all new appliances! The open concept living room,complete with a cozy fireplace, offers a warm and welcoming ambiance. Convenience meets comfort withone bedroom located on the main floor, providing flexibility, plus two bedrooms await upstairs. Theprimary bedroom is a sanctuary, boasting his & hers closets and an elegant 3-piece ensuite. Everydetail has been meticulously considered, including quartz countertops in all the bathrooms, oakstaircase, vinyl plank flooring on the ground and main floor. Parking is a breeze with a 1 cargarage and 1 car driveway. **** EXTRAS **** Enjoy breathtaking views of the Niagara Escarpment from the comfort of your home. Convenientlylocated close to highways, schools, parks, waterfront, trails, and all shopping amenities. (id:50584)
1 Tulip Tree Common Street
St. Catharines, Ontario
Location, Location, Location! Nestled In the Heart Of The Desirable And Tranquil Grapeview Neighbourhood, This Vacant Lot Offers The Ideal Setting For Your Future Home. Imagine Waking Up Every Morning To The Serene Beauty Of This Established Community, Where Friendly Neighbours, Tree-Lined Streets, And A Strong Sense Of Community Awaits. Embrace The Convenience Of Living Just Minutes Away From Vibrant City Centres, Schools, Parks, Trails, Shopping, Dining, And All The Amenities You Could Ever Desire. Reach out to LA regarding SITE PLAN APPROVAL! Get Your Building Permit And Start Building Your Dream Home Sooner Than You Ever Thought Possible. Or Take Advantage Of The R3 Zoning For Highest & Best Use. Don't Miss Out On This Exceptional Opportunity To Be Part Of A Thriving Community. Take The First Step Towards Turning Your Vision Into Reality. **** EXTRAS **** Easy Access To QEW & Hwy 406. Minutes To GO Transit, Brock University, Niagara Health Hospital, Future Site Of Hoverlink Ontario, Beaches, Wineries And So Much More! Check Out The Virtual Tour Of The Area! (id:50584)
138 Adair Avenue S
Hamilton, Ontario
Move-in-ready home located in a prime East Hamilton location! This 3-bedroom, 2-bath home is on a quiet, family-friendly street and features over 1600 sq. ft. of finished living space. Walking distance to Montgomery Park, Schools, Grocery and Pharmacy, Ottawa St Shopping District, Restaurants, Coffee Shops, Escarpment Trails, and Transit. Quick drive to the Red Hill Valley Parkway and QEW. The main floor of this home features a large formal living room with a bay window, an updated 4-PC bath (2021), a formal dining room, an updated kitchen (2021), a bedroom currently used as an office, and direct access to the new backyard deck (2022)! Upstairs, you will find a sizeable primary suite, an additional bedroom, and an oversized renovated bath (2022). Enjoy plenty of outdoor greenspace and a paved patio perfect for weekend BBQs and morning coffee BONUS: Fully finished basement with new carpet (2022) and a separate entrance ideal for guests/rec room/inlaw potential. Other recent updates include a new furnace (2022), and main waste line and backflow valve (2022). 3 car private parking. (id:50584)
125 Burnhamthorpe Road E
Oakville, Ontario
Welcome to your dream home! This executive corner lot freehold townhouse boasts over 2,100 square feet of luxurious living space, featuring top-of-the-line finishes from top to bottom, including a freshly finished basement. The dream backyard is perfect for family gatherings and entertaining, featuring an inground pool with a waterfall, a built-in outdoor kitchen, and a sunken stone patio area, all within a fully fenced oasis that ensures privacy and tranquility. Inside, you'll be greeted by modern hardwood floors and an open-concept kitchen that is a chef's delight, complete with stone countertops and high-end appliances. The bright dining room at the front of the house is enhanced by beautiful large windows with electric blinds, upgraded light fixtures, wainscoting, and custom storage solutions, creating a warm and inviting atmosphere. Each room in this home is generously sized, ensuring that everyone has their own space, and there are enough bathrooms to eliminate the morning rush. The luxurious master suite offers a private retreat with elegant finishes and ample closet space. Additional bedrooms provide plenty of room for family or guests. The newly finished basement adds even more living area, ideal for a home office, gym, or entertainment room. This home offers a wealth of luxuriously finished spaces to enjoy and make your own, all situated in a prime location central to major roads and highways. Don't miss this extraordinary opportunity to own a piece of paradise. This property seamlessly combines elegance, comfort, and convenience, making it the perfect place to create lasting memories with your loved ones. Whether you're hosting a summer barbecue in the backyard oasis or enjoying a quiet evening in the beautifully appointed kitchen and living room area, or a formal gathering in the stunning dining room, this home has it all. Experience the best of luxury living in a home that truly has everything you need. (id:50584)
304a - 3605 Kariya Drive
Mississauga, Ontario
Nestled in the vibrant heart of Mississauga, this delightful one-bedroom, one-bathroom unit offers the perfect blend of comfort and convenience. Just a short stroll from Square One Shopping Centre and all major amenities, you'll have everything you need right at your doorstep. Step inside to find a bright and welcoming living space, bathed in natural light from a large window that offers a beautiful view. The spacious kitchen overlooks the living room, creating an open and airy feel that's perfect for entertaining or relaxing.This well-maintained unit is ideal for first-time homebuyers, down sizers, or investors looking for a prime location. Dont miss your chance to own this gem in one of Mississaugas most sought-after neighborhoods! (id:50584)
4 Neiltree Court
Toronto, Ontario
Markland Wood is indeed highly regarded as one of Toronto's most desirable neighbourhoods. Known for its lush greenery, well-maintained homes, and family-friendly atmosphere, Markland Wood offers a suburban feel with convenient access to urban amenities. The community is characterized by its spacious lots, tree-lined streets, and proximity to parks, schools, shopping centers, and major transportation routes. It's a sought-after area for families and professionals looking for a balance of tranquility and city accessibility. The grand foyer sets a luxurious tone upon entry, while a great room with a wood-burning fireplace adds warmth and charm. Spacious kitchen with stainless steel appliances is not only functional but also stylish. Spectacular backyard offers a wonderful outdoor living space, perfect for entertaining or relaxing. The second kitchen with an open-concept great room in the basement provides additional living and entertaining space, adding versatility to the home. Cedar closet for extra storage. Wet bar and sauna are just one of many outstanding characteristics this home offers. Primary bedroom with a vanity area and an upgraded ensuite bathroom is a luxurious feature that many homebuyers value. The vanity area provides a dedicated space for grooming and getting ready, adding convenience and elegance to the bedroom. This Home is truly unique. **** EXTRAS **** Iron railings, hand plastered crown moulding , wet bar, 2 fireplaces, new roof, humidifier and furnace, Remote controlled Sunbrella SPF awning, fountain, immaculate landscaping, sprinkler system. (id:50584)
1 Bushwood Trail
Brampton, Ontario
Nestled in a charming corner lot !!wow this is must see , this exquisite detached brand new home offers an ideal blend of comfort and luxury. Boasting of 4 big bedrooms , spa like washrooms are all connected with bedrooms. Impressive 9 ceiling on main floor and 8 high ceiling on the first floor creating an aura of openness and lavishness . That is rare and full of opulence . The kitchen is full of sleek aesthetic stainless steel appliances, quartz counter tops, glossy cabinetry , ample storage. Modern hardwood floors and elegant doors . Privacy of fenced backyard and convenience of a separate legal entrance of the basement. This stunning home indulge in relaxation on the balcony on beside the bedroom, perfect for enjoying morning coffee & evening sunset !!!!Don't miss the chance to make this your dream home .. (id:50584)
409 Coombs Court
Milton, Ontario
Welcome to this Stunning, Meticulously maintained Extremely Rare Mattamy Built Primrose Model. This gorgeous home offers over 4,300 sqft of living space, this home offers a perfect blend of luxury and convenience. The main floor and second floor offer 9 ceilings throughout the home. A formal living room, separate dining room & a grand family room, open to the modern eat-in chef's kitchen. We also have two walkway stairs that connect from the family and living room. On the Upper Level, you will find 4 Spacious bedrooms, 3 full bathrooms, laundry & a primary suite with a spa-like ensuite. The professionally finished two basements, one that can be used for Rental Income and the other basement can be used for personal relaxation with an open concept rec room featuring a fireplace creating a warm & inviting ambience made to enjoy. Set in a vibrant neighbourhood with an ideal blend of comfort & convenience - walking distance to parks, schools, trails & shopping access to Sherwood Community Center and so much more, come see it to believe it. **** EXTRAS **** * Superb Location On A Great Child Friendly Street, Close to Top Rated Schools, Parks, Shopping, Biking, Skiing, Walking distance to Sherwood Community Center, Sherwood Park. (id:50584)
5 Longevity Road
Brampton, Ontario
Welcome to a lifestyle of unparalleled elegance in this meticulously crafted 4-bedroom home with Finished basement, nestled in the desirable all detached homes Credit Valley neighborhood. Spanning more than 4400 sq ft, each room exudes a sense of grandeur with 10ft high ceilings on the main level and abundant natural light. The gourmet kitchen offers state-of-the-art appliances, custom cabinetry, quartz/granite countertops, a W/I pantry & servery, creating a culinary haven. 2nd floor features 9ft ceilings, 4 great sized bedrooms with W/I closets and ensuite bathrooms in each room, and laundry! Basement if fully finished with a kitchen, bedroom, recreation area, full 3 piece bathroom, and a LEGAL Walk-up entrance! This home will not disappointment! Over $200,000 of up grades done throughout the property! Check out our feature sheet attached to see the full list! 6400 sqft total living space including finished basement. **** EXTRAS **** Located in a prime location close to Schools, community park, shopping, recreation, transit , HWYs and much more! (id:50584)
730 Dolby Crescent
Milton, Ontario
Step into this stunning Mattamy Scotswood Model, located in the heart of the highly sought-after Hawthorne Village. This 2355 sq ft detached home offers an exceptional living experience, perfect for families and those who love to entertain. As you enter, you're greeted by 9ft ceilings & beautiful hardwood floors that flow throughout the main level along with ceramic tile set on a 45-degree angle. The sunken family room is a cozy retreat, perfect for relaxing with loved ones with a fire. The updated kitchen is a chef's delight, featuring extended height cabinets, granite counters, stainless steel appliances, and a centre island with convenient pot and pan drawers. The homes thoughtful design includes a fabulous mudroom with garage entry, ensuring a tidy and organized space for everyday living. The finished basement offers a versatile 4th bedroom, ideal for guests or as a private home office. Upstairs, the second-floor family room provides additional space for families to spread out, play, or relax. This room is also easily convertible into an extra bedroom if needed, offering great flexibility to suit your family's needs. The master suite is a true sanctuary, boasting a large 4-piece ensuite with a soaker tub, separate shower, and a spacious walk-in closet. Located on a quiet, friendly street, this home is perfect for families seeking a peaceful neighbourhood. Additional features include garage shelving, gas BBQ hookup, stamped concrete walkway and porch. Outdoor living is a breeze with a 2-tier deck, perfect for summer barbecues and gatherings. Experience the best of Hawthorne Village living in a home that offers comfort, convenience, and a vibrant community. **** EXTRAS **** Deck, Gas BBQ Connection, CAC 2016, Furnace 2016, Shingles 2016 (id:50584)
3486 Grand Forks Road
Mississauga, Ontario
Rarely offered gem in a prime location backing onto the serene Applewood Hills Park! This charming 3-bedroom bungalow boasts original strip hardwood flooring beneath the broadloom in the living room, dining room, and all bedrooms, ready to be revealed and restored to their natural beauty. Enjoy backyard walk outs on both levels. Experience outdoor gatherings with ease, thanks to the convenient gas line hook-up for the BBQ. Embrace the tranquility and privacy of a park-side home while being minutes away from all essential amenities. Families will appreciate the easy walking access to numerous schools, making it a perfect choice for those seeking both convenience and a peaceful, family-friendly environment. Don't miss this unique opportunity to own a property with incredible potential in a coveted neighbourhood! **** EXTRAS **** Roof & Furnace 2018. (id:50584)
12 Springbrook Gardens
Toronto, Ontario
Welcome to 12 Springbrook Gardens! This Wonderfully Maintained Detached, 1 1/2 Storey, 3 Bedroom, 2 Bathroom, 2 Kitchen Family Home Is Being Offered For Sale By the Original Owners for the First Time and Presents an Amazing Opportunity for An End-User or Investor. Sitting on a Huge (50' x 130') Raised, Expansive Corner Lot with Majestic Maple Trees, This Home Has a Practical Layout with Separate Living and Dining Areas, an Additional Main Floor Bedroom plus 2 Primary Bedrooms Upstairs, the Full Finished Basement Includes a Full Second Kitchen, 3 Piece Bathroom and Back Entrance Ideal for In-Law Suite, Massive Yard, Patio, Double Garage, 4 Car Parking. Incredible Location, Steps to Islington Subway, Bloor West Shopping District, Schools, Parks +++. Wow! **** EXTRAS **** All Window Coverings/Blinds, All Appliances: Fridges (2), Stoves (2), Dishwasher, Washer & Dryer. CAC, Furnace, HWT (Owned). (id:50584)
409 - 3385 Dundas Street W
Toronto, Ontario
Welcome to the Junction Factory, a collection of contemporary rental suites designed to elevate your lifestyle. A Boutique Building nestled between Bloor West Village & trendy Junction neighbourhood. Rise And Shine In This modern Jr 1Bdrm Suite With North Views. This Suite has great functional space with laminate Flooring Throughout and A Modern Kitchen. The conveniently located FreshCo Supermarket is just steps away.Pet friendly building include pet washing station. ** Heat and Rogers Ignite Internet included ** ONE MONTH FREE RENT (id:50584)
5202 - 3883 Quartz Road
Mississauga, Ontario
Welcome to the brand new, stunning M City 2 Condos! Amazing opportunity to Lease a Never-Lived-in-before suite with two full bedrooms, rarely offered two parking spaces, upgraded finishes and much more! Huge Balcony, Stainless Steel Appliances, Outdoor Salt Water Swimming Pool, Rooftop Skating Rink. 24-Hr Concierge, Within Walking Distance To Square One Mall, Restaurants, and Groceries, Future LRT, Close to Public Transit, School, Library, Cinemas, YMCA, Civic Centre, close to highways and so much more. Must see! **** EXTRAS **** Stainless Steel Stove & Microwave, Fridge and Dishwasher, Stacked Washer & Dryer, 2 Parking, 1 Locker! (id:50584)
34 - 6779 Glen Erin Drive
Mississauga, Ontario
Gorgeous 2 Storey Townhome in Prime Meadowvale! Gorgeous Brand New Custom Kitchen with Quartz Counter, Waterfall Backsplash, New Stainless Steel Appliances, 24x24 Ceramic Tiles & Pot Lights. Sunlit Open Concept Living & Dining Rooms with a Feature Wood Panel Wall, Walk-out to Backyard & Pot Lights! Bright & Spacious Bedrooms with Mirrored Closets & Vinyl Floors. Updated 4 Pc Bath on 2nd Floor with Ceramic Tiles & Stone Counter. Finished Basement with a Large Rec Room that can be used as 4th Bedroom, Full 4-pc Bath in Basement, Laundry & Plenty of Storage. Completely Renovated Home with Designer Decor, Vinyl Plank Flooring Throughout, Freshly Painted - Ready to Move-in! Fully Fenced Backyard with a Patio - Perfect for Summer BBQs, 1 Car Parking right in front of the Home. Serene Family Friendly Location with walking Distance to Schools, Maplewood Park Woods & Lake Aquitaine! Commuters Haven with a 4-minute drive or a short walk to Meadowvale GO station, Local Transit & Doorsteps. **View 3D tour & Video** **** EXTRAS **** Walk to Meadowvale Town Centre for Shopping, Groceries & Restaurants. 9 Min. Walk to Meadowvale Community Centre. Well managed complex with Low Condo Fees which include Grass Trimming & Snow Removal from Walkways! Ample Visitor Parking. (id:50584)
2471 Carberry Way
Oakville, Ontario
Experience modern comfort in this stunning property with a fabulous open concept design, gas fireplace, central air, upgraded fixtures, California shutters, and plush upgraded carpet. The large kitchen includes a separate breakfast area and walkout to a fully fenced yard. Recent renovations feature a new roof (2018), kitchen (2020), backyard deck (2020), and bathroom (2024). LED pot lights and freshly painted main floors (popcorn ceiling removal in 2024) enhance the interior. Conveniently located near hospitals, schools, highways, and more, this home offers both style and convenience. **** EXTRAS **** Offer date on June 24, 2024. (id:50584)
45 Skylark Road N
Toronto, Ontario
Welcome to 45 Skylark Rd, a beautifully updated and modernized semi-detached home located on a quiet street in the stunning Humber Valley area of Lambton - Baby Point. This unique family-friendly community is located just west of Jane Street, in a beautiful and quiet enclave a stones throw away from the Humber River, Magwood and Etienne Park. This is the perfect location to feel like you are living in the country yet still in the city with direct access to Bloor St West, Baby Point, The Junction, and The Kingsway. Skylark is a quiet Street without the worry of busy traffic or city buses. The property has been extensively updated to include a gourmet kitchen with stainless steel appliances and an eat-in breakfast area. The bright spacious living room has high-quality engineered 6"" hardwood white/oak plank floors and a west facing picture window, making it a cozy and sun-filled room for reading or gatherings. Step through the added on screen room oasis at the rear of the home onto a deck for seamless entertaining. The second floor has a bright primary bedroom with custom built-in closets, and the second and third bedrooms are perfect for the kids or a home gym or office. Throughout the home you will find wide plank white oak engineered flooring, updated hardware and light fixtures. The professionally designed and finished basement is ideal for family movie nights or pull down the custom built-in murphy bed to create a beautiful and serene guest suite. Tranquil spa like bathroom will surely impress with its freestanding deep soaker tub, marble tile accent wall and top of the line fixtures. The custom laundry room is elegant with plenty of light, high efficiency washer/dryer and ample custom storage space. The homeowners have completed extensive upgrades throughout, which now offers a fabulous opportunity for a new owner to move in and enjoy the home and all the area has to offer. (id:50584)
18 Vanderbrent Crescent
Toronto, Ontario
Welcome to this stunning detached 4-bedroom 3-bathroom family home in a peaceful and family-friendly neighbourhood. The house features beautiful bamboo flooring throughout, creating a warm and inviting atmosphere. Open-concept living on the main floor & lots of natural light. The spacious eat-in kitchen features granite countertops, subway tile backsplash and lots of storage, it's perfect for family gatherings and entertaining guests. Upstairs there are 4 spacious bedrooms & 4 piece bathroom. Downstairs is a fully finished basement equipped with an extra bedroom, bathroom & space for a home gym or office. Step outside to enjoy the beautiful backyard with a cabana that is equipped with running water, electrical, a kitchenette and a hot tub!! Perfect for out door activities and relaxation. The neighbourhood boasts mature trees and exudes a tranquil ambiance, making it the perfect place to call home! **** EXTRAS **** Roof 2012, Irrigation system 2023, Cabana with running water & hot tub 2022, Dishwasher, Washer &Dryer 2022. Furnace & AC 2015. New fence 2021. Wired for surround sound on main floor. Garage entry into house. (id:50584)
3416 Burgess Crescent
Mississauga, Ontario
Discover luxury living at 3416 Burgess Crescent. This stunning home boasts 4 beds, 4 baths, ensuitew/ walk in closet & elegant hardwood floors. Enjoy an updated kitchen w/stainless steel appliances,pot lights, quartz counter, back splash.Freshly painted interior, California shutters. With 6parking spaces and a professionally manicured lawn w/ shed, gazebo, interlocked deck, this residenceoffers both comfort and convenience. Perfectly situated near Erin Mills Mall, Credit ValleyHospital, top shops, and restaurants, plus easy access to 400 series highways, you1l haveeverything you need at your doorstep. The community is family-friendly with excellent schools,parks, and recreational facilities nearby. The open-concept layout, modern finishes, and amplenatural light create an inviting atmosphere ideal for entertaining or relaxing. Don't miss this rareopportunity to own a beautiful home in a prime location. **** EXTRAS **** stainless steel fridge, stove, dishwasher, washer/dryer. newly painted, hardwood & ceramic flooring,pot lights, finished basement, custom bar, professionally landscaped, interlocking, gazebo, shed, 2 fire places. (id:50584)
37 Mill Cove
Toronto, Ontario
Private Kingsway residence backing onto Humber River with breathtaking views. This custom-built home offers an exceptional living experience in a highly sought-after, neighborhood on a quiet child friendly street. Boasting approx 4000sf of living space, 10'ceilings, it features , an open concept state-of-the-art chefs kitchen with top of the line appliances, and finishes. The back of the home presents stunning views of the Humber River and ravine, complemented by a well-designed backyard with good table land ideal for entertainment, secured with retaining wall and security features. The upper level includes 4 generously sized bedrooms, among them a luxurious primary retreat with a 7-piece ensuite bath and walk-in closet, providing a serene sanctuary overlooking the lush surroundings. The spacious lower level has 9'ceilings, a full walkout integrated with a beautiful stone patio and landscaped back garden, offering additional relaxation with a 4-person sauna, hot-tub and workout studio.All fixtures, millwork and finishes are high end. Situated within walking distance to the subway, restaurants, and the Humber River, this home is surrounded by some of the most prestigious properties in the area. This kind of home does not come to market very often..... a true opportunity! **** EXTRAS **** Composite Wood Deck, Glass Railings, Accent Stone Wall, Custom Builtins, Millwork Throughout, 3 Skylights, 2 Gas Fireplaces, Custom Honed Granite, Marble, Quartz, Rubinet, Riobel Fixtures, Surround Sound Speakers, Custom Hardwood (id:50584)


