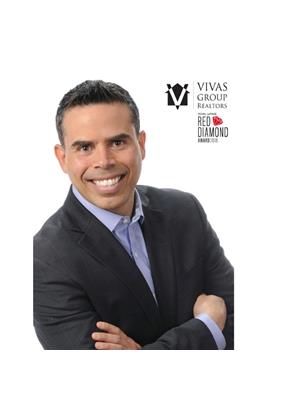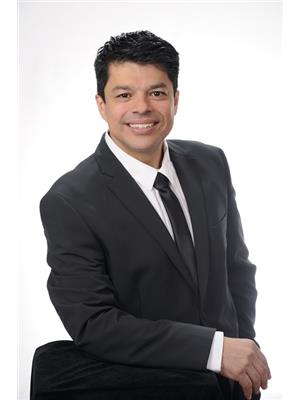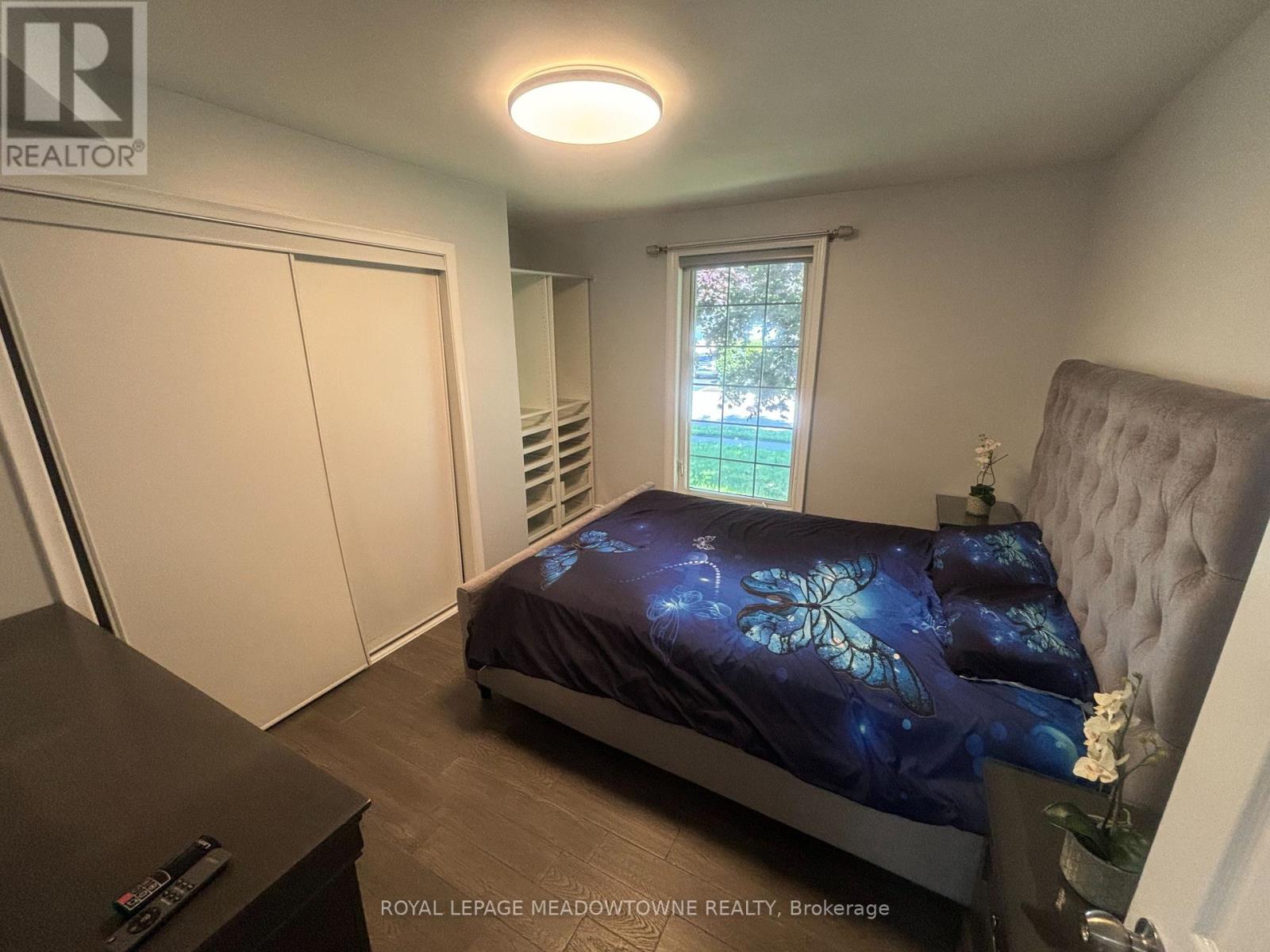Upper - 1278 Leighland Road Burlington, Ontario L7R 3S5
$3,300 Monthly
Stunning renovated 3 Bedroom, 2 Full Bathrooms, 1 1/2 storey home with a large backyard for summer enjoyment. This beautiful home has a great layout with hardwood floors & an open concept kitchen. Spacious living space & a great office space to work from home. This Bright home features lots of storage space & full-sized stainless-steel. Fully Furnished option available for $300 more ($3,600/month)Enjoy a great layout with hardwood floors throughout & an open concept kitchen that seamlessly flows into the living area. The large kitchen is a chef's delight, boasting full-sized stainless-steel appliances, Inc. a dishwasher and built-in microwave, & sliding glass patio doors leading to a large sunroom & backyard. The large backyard is perfect for summer enjoyment Conveniently located close to Burlington downtown, 6 min to Lake Front, Green Belt Cycling Pathways, Maple view mall, Hospital, restaurants, GO Station, 3 min to Costco, Walmart, Parks & major highways including QEW, 403, &407 (id:50584)
Property Details
| MLS® Number | W9011669 |
| Property Type | Single Family |
| Community Name | Brant |
| Amenities Near By | Hospital |
| Parking Space Total | 2 |
Building
| Bathroom Total | 2 |
| Bedrooms Above Ground | 3 |
| Bedrooms Total | 3 |
| Appliances | Dishwasher, Dryer, Microwave, Range, Refrigerator, Washer |
| Construction Style Attachment | Detached |
| Cooling Type | Central Air Conditioning |
| Exterior Finish | Stucco |
| Fireplace Present | Yes |
| Foundation Type | Poured Concrete |
| Heating Fuel | Natural Gas |
| Heating Type | Forced Air |
| Stories Total | 2 |
| Type | House |
| Utility Water | Municipal Water |
Parking
| Detached Garage |
Land
| Acreage | No |
| Land Amenities | Hospital |
| Sewer | Sanitary Sewer |
| Size Irregular | 75.08 X 101.01 Ft |
| Size Total Text | 75.08 X 101.01 Ft|under 1/2 Acre |
Rooms
| Level | Type | Length | Width | Dimensions |
|---|---|---|---|---|
| Main Level | Foyer | 2.7 m | 2.7 m | 2.7 m x 2.7 m |
| Main Level | Office | 1.96 m | 2.99 m | 1.96 m x 2.99 m |
| Main Level | Living Room | 3.6 m | 4.8 m | 3.6 m x 4.8 m |
| Main Level | Kitchen | 4.03 m | 6 m | 4.03 m x 6 m |
| Main Level | Dining Room | 4.03 m | 6 m | 4.03 m x 6 m |
| Main Level | Laundry Room | 2.37 m | 2.4 m | 2.37 m x 2.4 m |
| Main Level | Bedroom 3 | 3.61 m | 2.88 m | 3.61 m x 2.88 m |
| Upper Level | Bedroom 2 | 3.96 m | 2.76 m | 3.96 m x 2.76 m |
| Upper Level | Primary Bedroom | 3.96 m | 3.96 m | 3.96 m x 3.96 m |
https://www.realtor.ca/real-estate/27126301/upper-1278-leighland-road-burlington-brant

Salesperson
(647) 228-8482
www.robertovivas.com/
https://www.facebook.com/vivasrealtor/
https://www.instagram.com/vivasrx/
https://www.linkedin.com/in/vivasroberto

Salesperson
(416) 832-7944
(416) 832-7944
www.emersonvivas.com
https:// emersonvivaszambrano
https:// emersonvivas





















