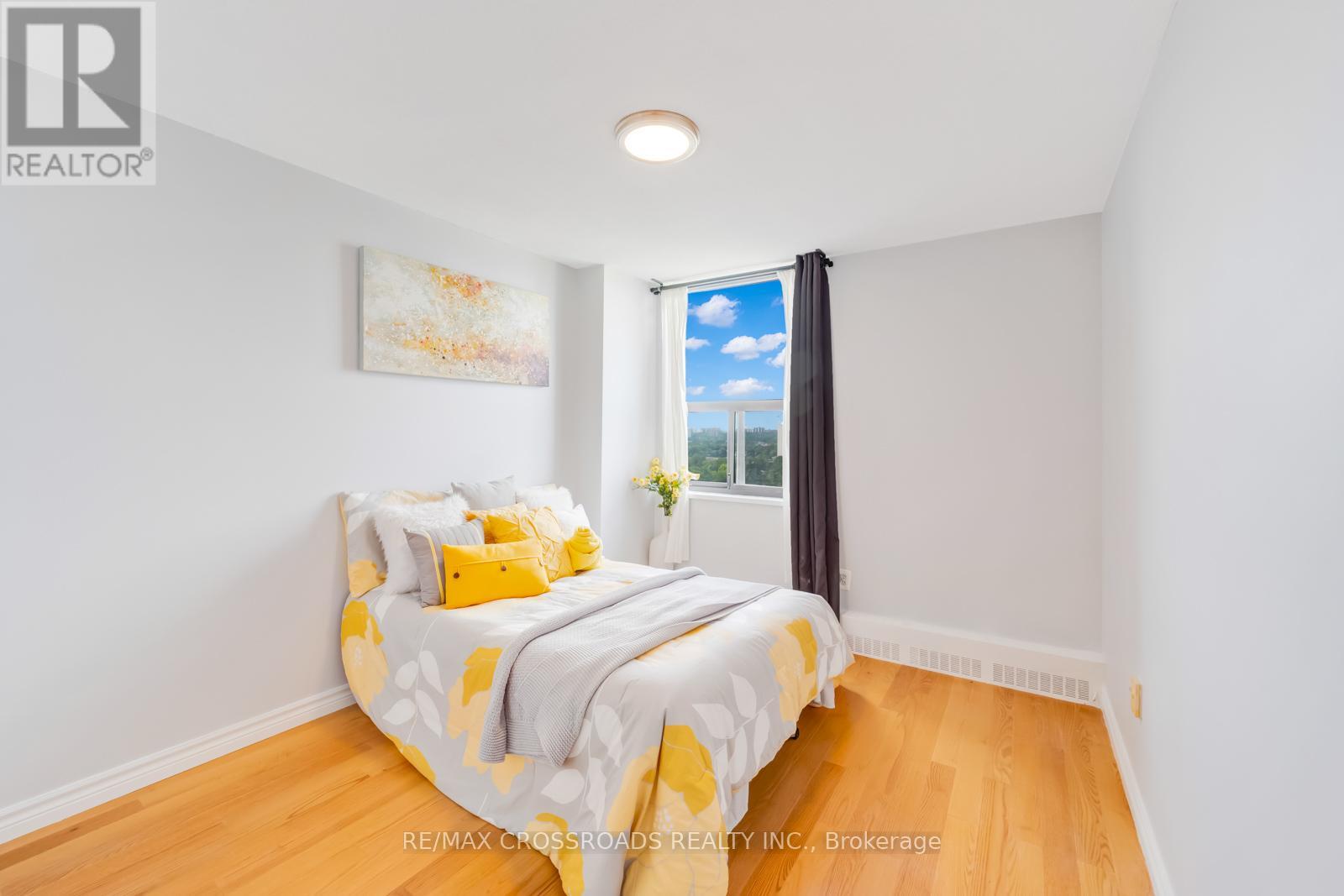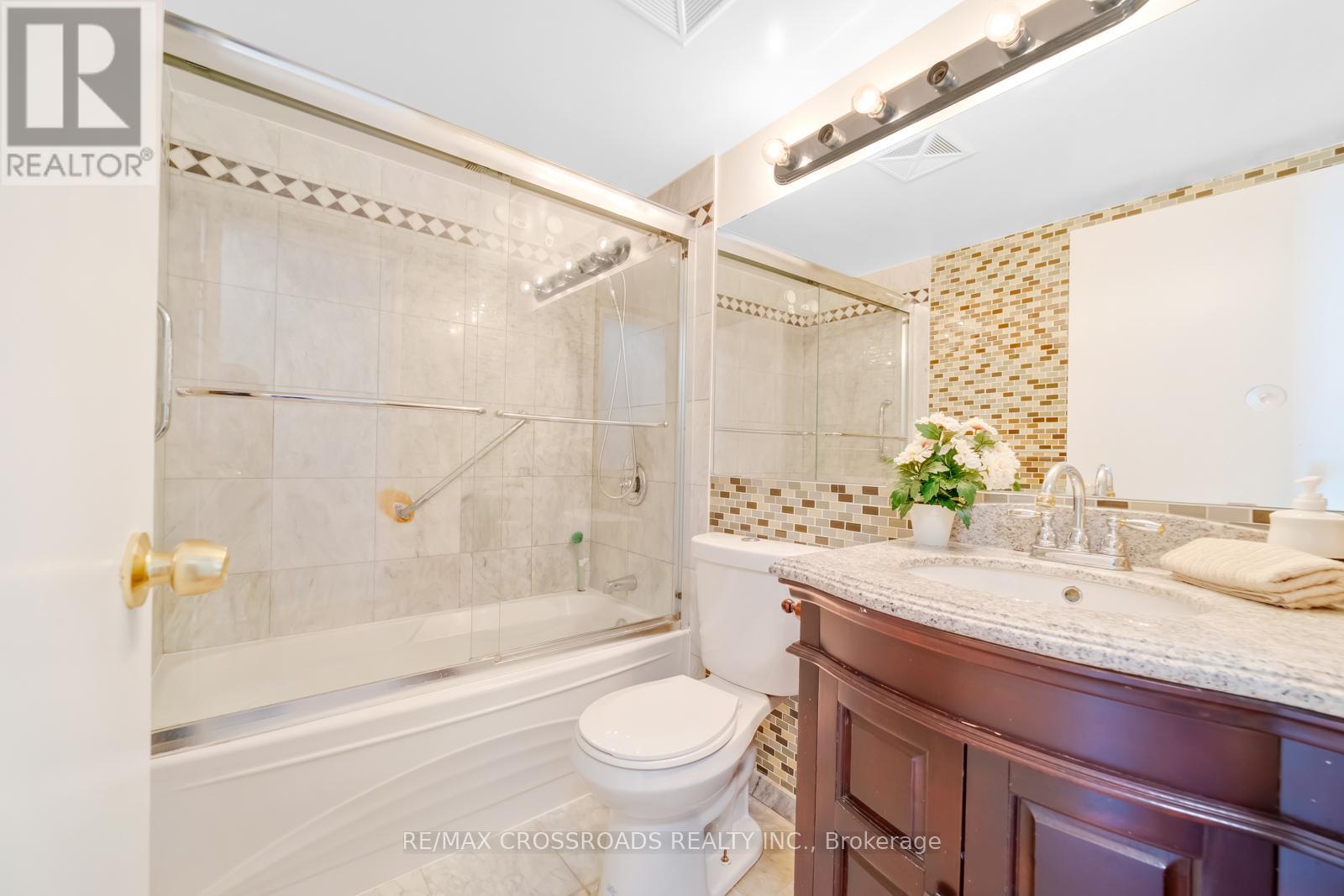Ph104 - 90 Ling Road Toronto, Ontario M1E 4Y3
$498,000Maintenance,
$887.50 Monthly
Maintenance,
$887.50 MonthlyThis Lower Penthouse Offers A Bright and Spacious Living Space With Engineered Hardwood Floors Throughout. This Is A Corner Unit, It Features Approximately 1150 Sq Ft, Comprising 2 Bedrooms Plus A Den That Can Be Easily Converted Into A Third Bedroom. Situated As A Corner Unit, Internet Is Included With Cable Tv. Ensuite Locker. It Boasts Spectacular Southwest views Of The Lake and CN Tower/Downtown Skyline. The Kitchen Has Been Recently Updated With Quartz Countertops, Refinished Cabinet Doors, Both Bathrooms Have Been Mondernized With Newer Tiles, Faucets, Vanities, and Toilets. It's Location Is Conveniently Close To Shops, Grocery, Banks, TTC (Toronto Transit Commission), Minutes Drive To Guildwood Go Station, UofT (University Of Toronto), Centennial College and the 401 highway, making it a desirable place to live with easy access to amenities and transportation. **** EXTRAS **** S/S Fridge, S/S Stove, S/S Range Hood Microwave, Newer, Washer/Dryer. All Electrical Light Fixtures. All Window Coverings. Ensuite Locker. Internet and Cable Tv Is Included in the Maintenance Fee. (id:50584)
Property Details
| MLS® Number | E9011327 |
| Property Type | Single Family |
| Community Name | West Hill |
| Amenities Near By | Hospital, Park, Public Transit, Schools |
| Community Features | Pet Restrictions, Community Centre |
| Features | Balcony |
| Parking Space Total | 1 |
| Pool Type | Outdoor Pool |
| Structure | Tennis Court |
Building
| Bathroom Total | 2 |
| Bedrooms Above Ground | 2 |
| Bedrooms Below Ground | 1 |
| Bedrooms Total | 3 |
| Amenities | Exercise Centre, Party Room, Sauna, Visitor Parking |
| Exterior Finish | Brick |
| Heating Fuel | Electric |
| Heating Type | Radiant Heat |
| Type | Apartment |
Parking
| Underground |
Land
| Acreage | No |
| Land Amenities | Hospital, Park, Public Transit, Schools |
Rooms
| Level | Type | Length | Width | Dimensions |
|---|---|---|---|---|
| Main Level | Living Room | 5.99 m | 3.43 m | 5.99 m x 3.43 m |
| Main Level | Dining Room | 3.41 m | 2.67 m | 3.41 m x 2.67 m |
| Main Level | Kitchen | 5.48 m | 2 m | 5.48 m x 2 m |
| Main Level | Primary Bedroom | 4.04 m | 3.32 m | 4.04 m x 3.32 m |
| Main Level | Bedroom 2 | 4.32 m | 2.95 m | 4.32 m x 2.95 m |
| Main Level | Den | 2.82 m | 4.15 m | 2.82 m x 4.15 m |
| Other | Storage | 1.13 m | 1.6 m | 1.13 m x 1.6 m |
https://www.realtor.ca/real-estate/27124826/ph104-90-ling-road-toronto-west-hill

Broker
(416) 271-5973
(416) 271-5973
www.homeswithsm.com/
https://www.facebook.com/SutharsanMahadevanRemax
https://www.linkedin.com/in/sutharsan-mahadevan-சுதர்%E0%AE%25




































