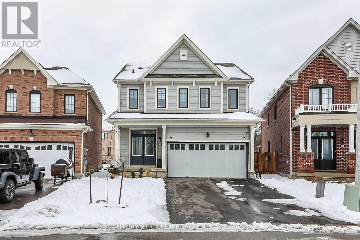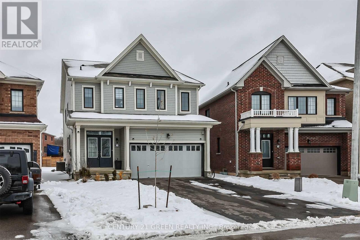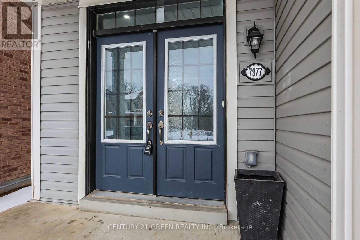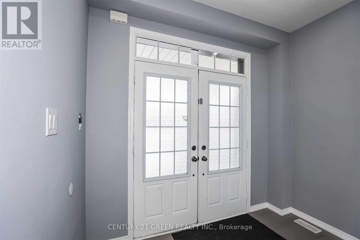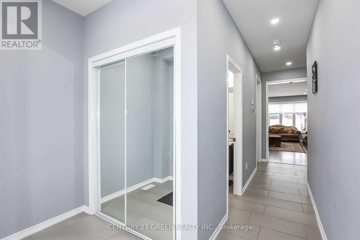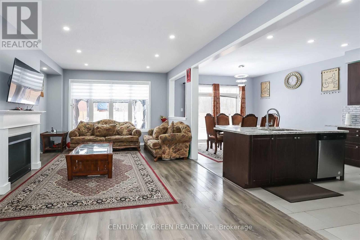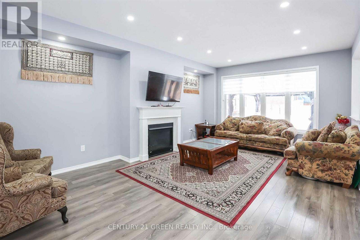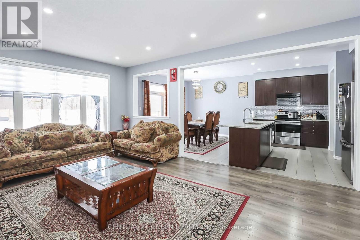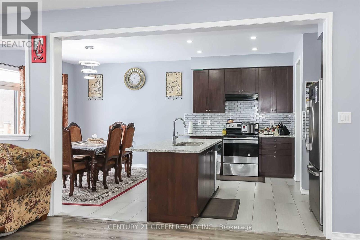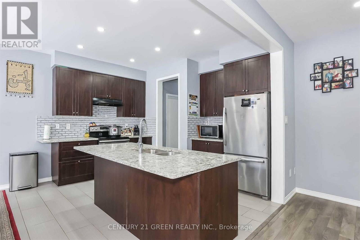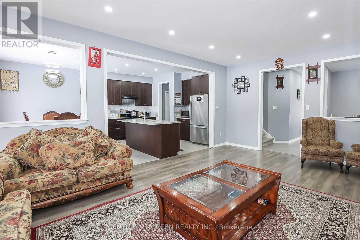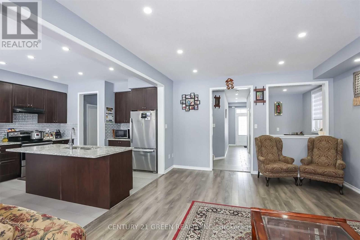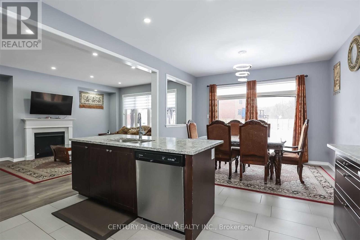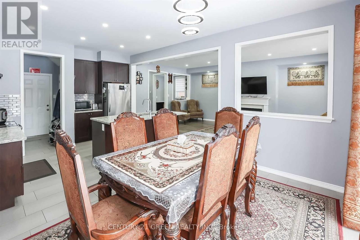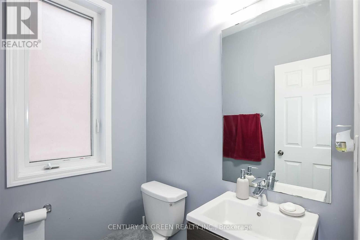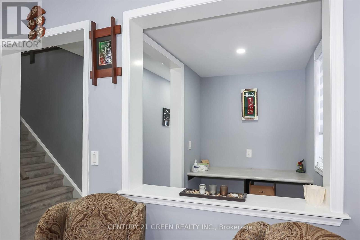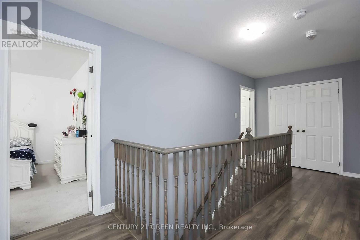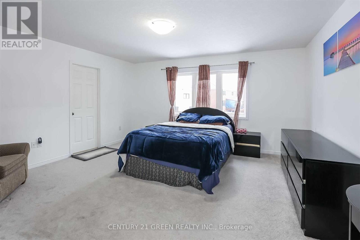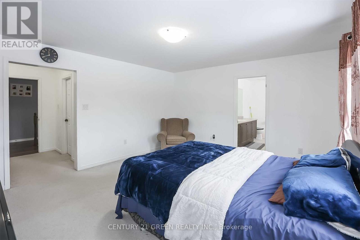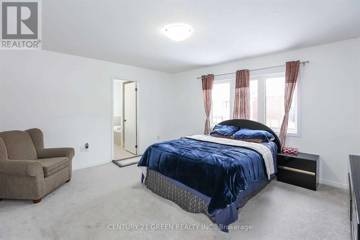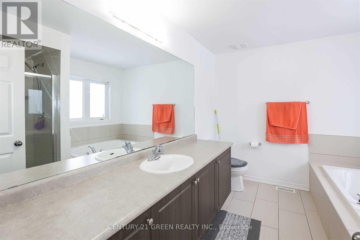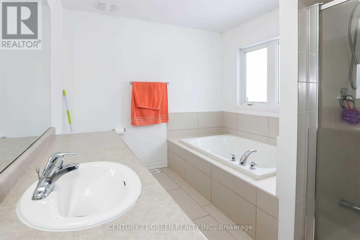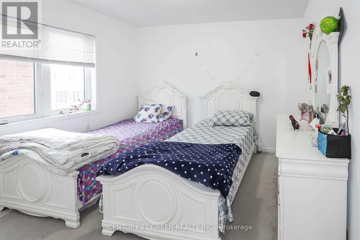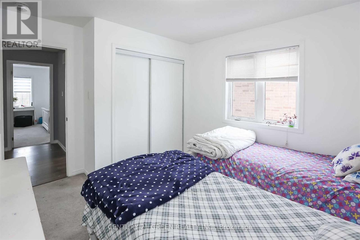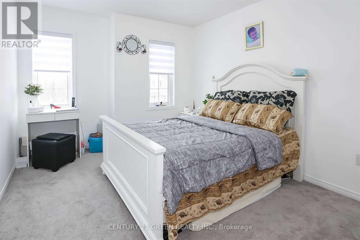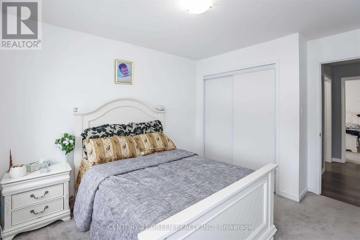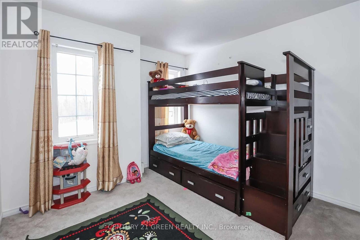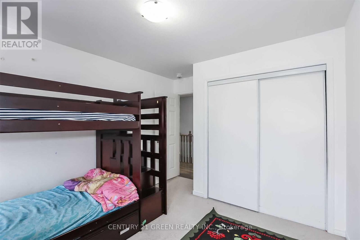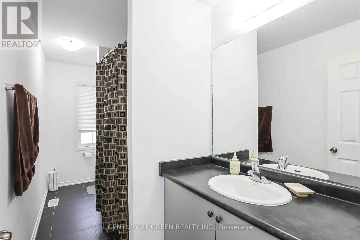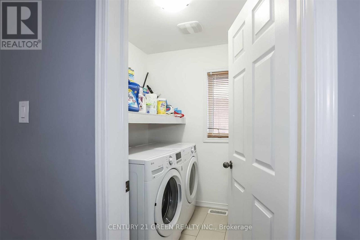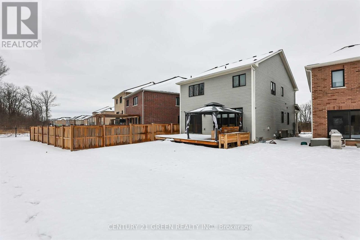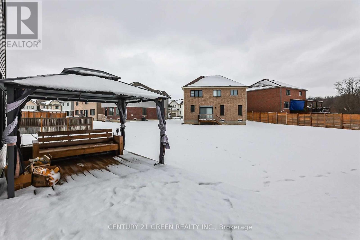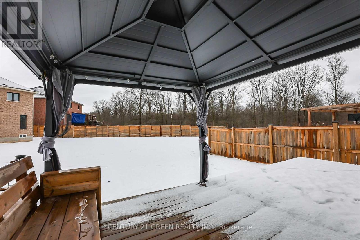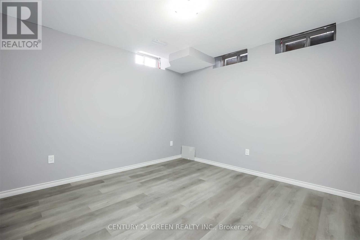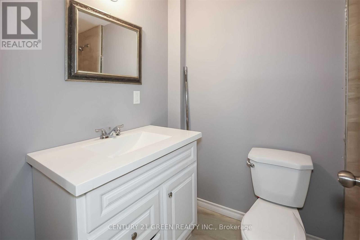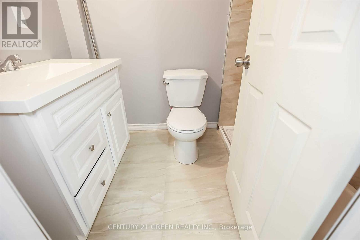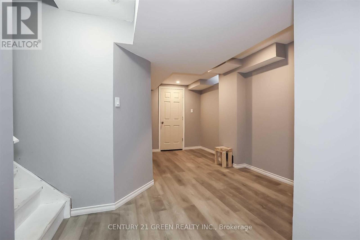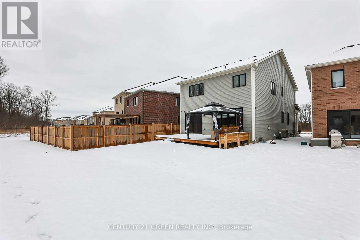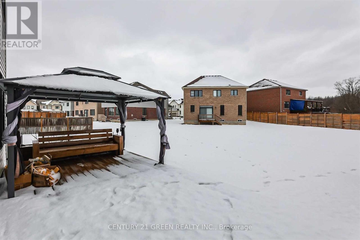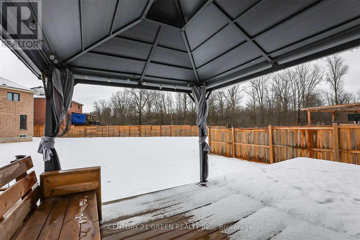4 Bedroom
3 Bathroom
Fireplace
Central Air Conditioning
$3,000 Monthly
Welcome To ""Imagine"" By Empire Communities. Only 6 Years Old, Huge Gazebo, Spacious Sun-Filled 9""Ceiling Main Floor With Large Windows And Upgraded Taller Cabinets In The Kitchen. New Pot Lights Main, Quartz Counter, Freshly Painted 2100 Sqft - 4Bed Home This Property Sits On A Premium Lot Fronting A Pond! Large Walk-In Closet In The Master Bedroom And Master Ensuite. Minutes To The Qew, The Falls, Costco, Schools, And Entertainment (id:50584)
Property Details
|
MLS® Number
|
X8308258 |
|
Property Type
|
Single Family |
|
Amenities Near By
|
Hospital, Park, Public Transit, Schools |
|
Parking Space Total
|
6 |
Building
|
Bathroom Total
|
3 |
|
Bedrooms Above Ground
|
4 |
|
Bedrooms Total
|
4 |
|
Appliances
|
Dishwasher, Dryer, Hood Fan, Refrigerator, Stove, Washer, Window Coverings |
|
Construction Style Attachment
|
Detached |
|
Cooling Type
|
Central Air Conditioning |
|
Exterior Finish
|
Aluminum Siding |
|
Fireplace Present
|
Yes |
|
Stories Total
|
2 |
|
Type
|
House |
|
Utility Water
|
Municipal Water |
Parking
Land
|
Acreage
|
No |
|
Land Amenities
|
Hospital, Park, Public Transit, Schools |
|
Sewer
|
Sanitary Sewer |
Rooms
| Level |
Type |
Length |
Width |
Dimensions |
|
Second Level |
Primary Bedroom |
4.78 m |
4.26 m |
4.78 m x 4.26 m |
|
Second Level |
Bedroom 3 |
3 m |
3.35 m |
3 m x 3.35 m |
|
Second Level |
Bedroom 2 |
3.5 m |
3.56 m |
3.5 m x 3.56 m |
|
Second Level |
Bedroom |
3.35 m |
3 m |
3.35 m x 3 m |
|
Main Level |
Living Room |
4.26 m |
6.4 m |
4.26 m x 6.4 m |
|
Main Level |
Kitchen |
3.96 m |
2.98 m |
3.96 m x 2.98 m |
|
Main Level |
Dining Room |
3.81 m |
3.5 m |
3.81 m x 3.5 m |
|
Main Level |
Study |
1.67 m |
2 m |
1.67 m x 2 m |
https://www.realtor.ca/real-estate/26850781/mainup-7977-hackberry-trail-niagara-falls


