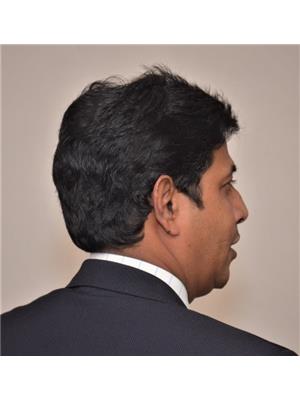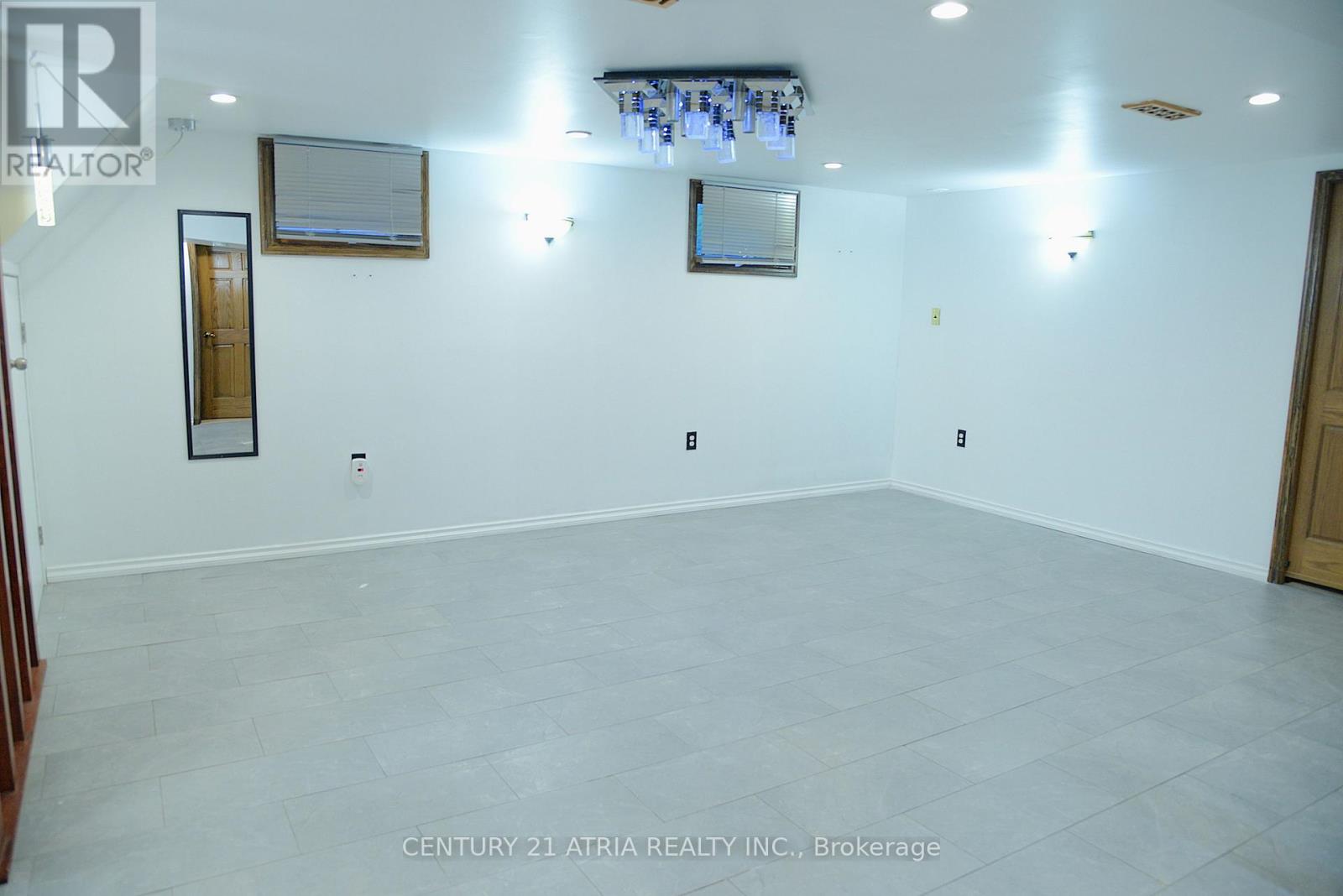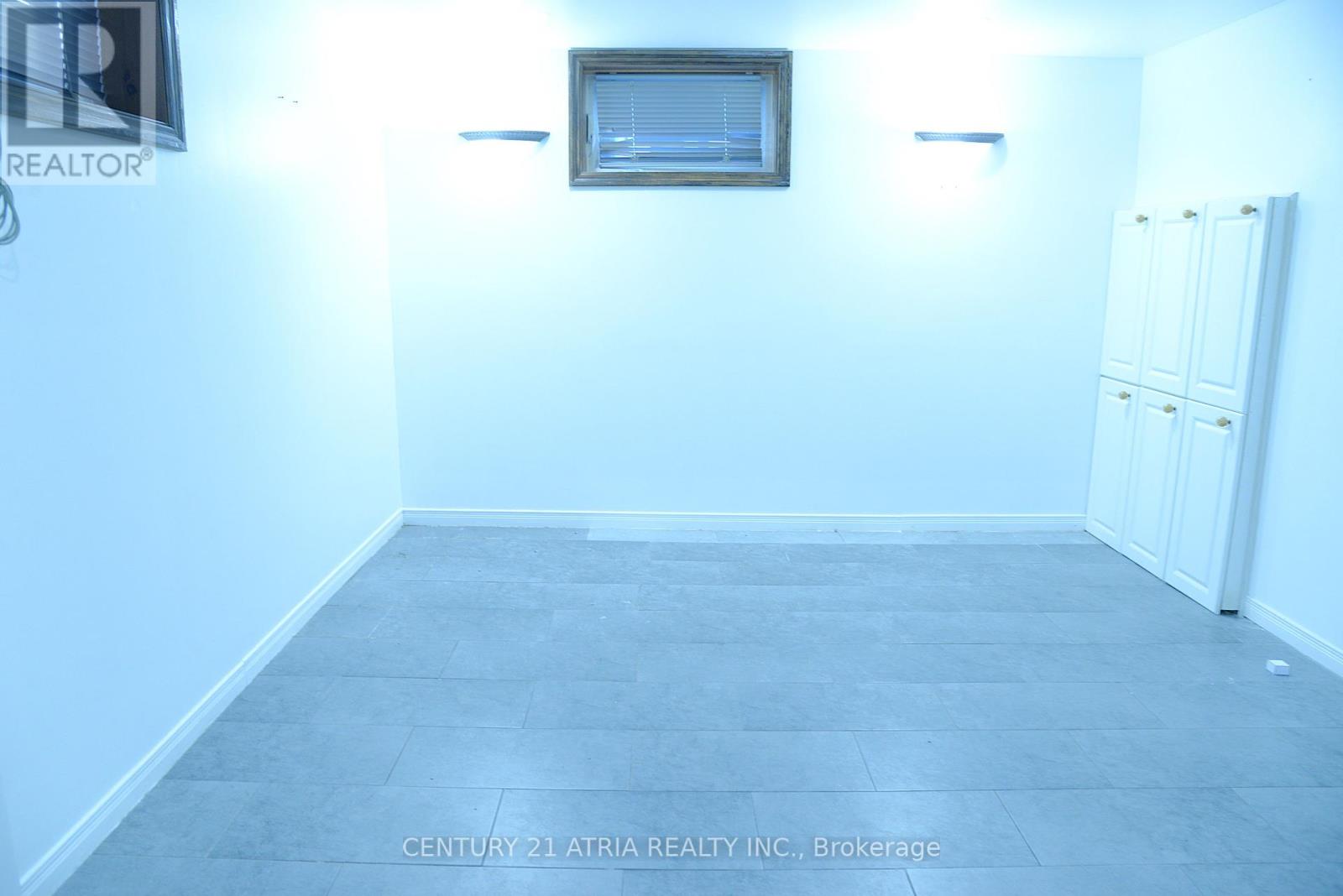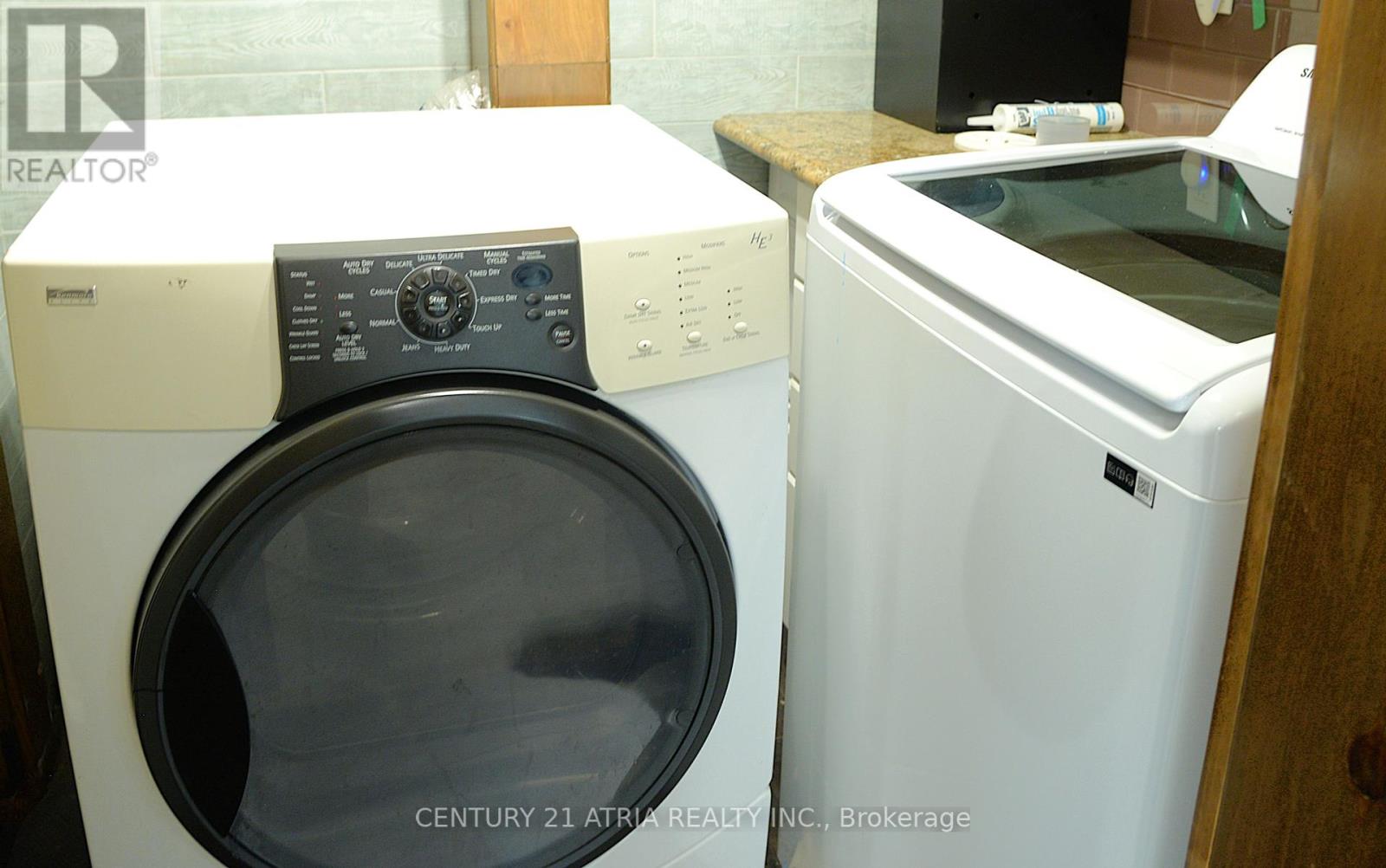Bsmt - 7 Mcmann Drive Thorold, Ontario L2V 2V3
3 Bedroom
1 Bathroom
1099.9909 - 1499.9875 sqft
Raised Bungalow
Fireplace
Central Air Conditioning
Forced Air
$1,800 Monthly
2 Bedroom + 1 Washroom amazing Basement Apartment with 2 parking spots on driveway in Thorold Area, Niagara Region. Fully open concept living and dining Quick access to Hwy 406 And Public Schools. All utilities inclusive. 24 Hours for Lock box plz. **** EXTRAS **** Shared storage shed in the backyard (id:50584)
Property Details
| MLS® Number | X11916868 |
| Property Type | Single Family |
| AmenitiesNearBy | Public Transit, Schools |
| Features | Flat Site, Dry |
| ParkingSpaceTotal | 2 |
| Structure | Workshop |
Building
| BathroomTotal | 1 |
| BedroomsAboveGround | 3 |
| BedroomsTotal | 3 |
| Amenities | Fireplace(s) |
| Appliances | Dishwasher, Dryer, Refrigerator, Stove, Washer |
| ArchitecturalStyle | Raised Bungalow |
| BasementDevelopment | Finished |
| BasementFeatures | Apartment In Basement, Walk Out |
| BasementType | N/a (finished) |
| ConstructionStyleAttachment | Detached |
| CoolingType | Central Air Conditioning |
| ExteriorFinish | Brick Facing, Brick |
| FireplacePresent | Yes |
| FlooringType | Tile |
| FoundationType | Concrete |
| HeatingFuel | Natural Gas |
| HeatingType | Forced Air |
| StoriesTotal | 1 |
| SizeInterior | 1099.9909 - 1499.9875 Sqft |
| Type | House |
| UtilityWater | Municipal Water |
Land
| Acreage | No |
| FenceType | Fenced Yard |
| LandAmenities | Public Transit, Schools |
| Sewer | Sanitary Sewer |
| SizeDepth | 119 Ft ,9 In |
| SizeFrontage | 46 Ft ,8 In |
| SizeIrregular | 46.7 X 119.8 Ft ; 120.11 Ft X 51.26 Ftx119.83 Ftx47.67 Ft |
| SizeTotalText | 46.7 X 119.8 Ft ; 120.11 Ft X 51.26 Ftx119.83 Ftx47.67 Ft|under 1/2 Acre |
Rooms
| Level | Type | Length | Width | Dimensions |
|---|---|---|---|---|
| Basement | Dining Room | 6.7 m | 5.2 m | 6.7 m x 5.2 m |
| Basement | Kitchen | 3.5 m | 3.21 m | 3.5 m x 3.21 m |
| Basement | Primary Bedroom | 4.3 m | 3.9 m | 4.3 m x 3.9 m |
| Basement | Bedroom 2 | 3.5 m | 3.21 m | 3.5 m x 3.21 m |
| Basement | Bathroom | 3.2 m | 2.4 m | 3.2 m x 2.4 m |
| Sub-basement | Living Room | 6.7 m | 5.2 m | 6.7 m x 5.2 m |
Utilities
| Sewer | Installed |
https://www.realtor.ca/real-estate/27787930/bsmt-7-mcmann-drive-thorold

JOACHIM VICTOR GOMES
Salesperson
(905) 883-1988
(416) 697-0664
Salesperson
(905) 883-1988
(416) 697-0664















