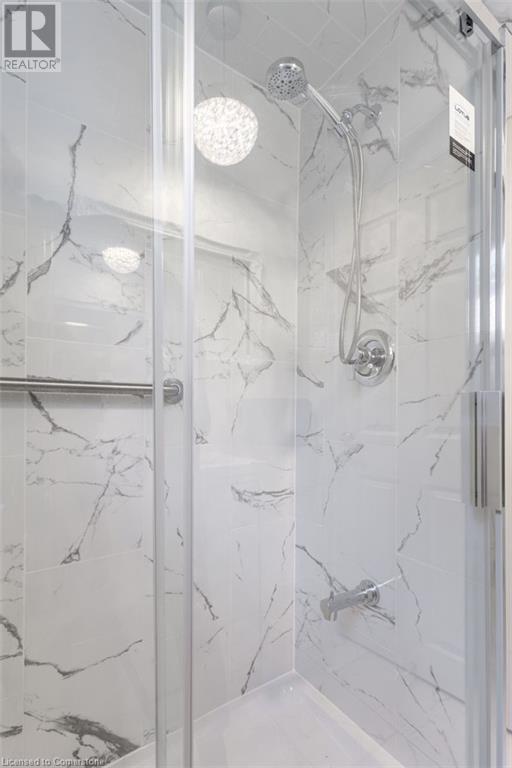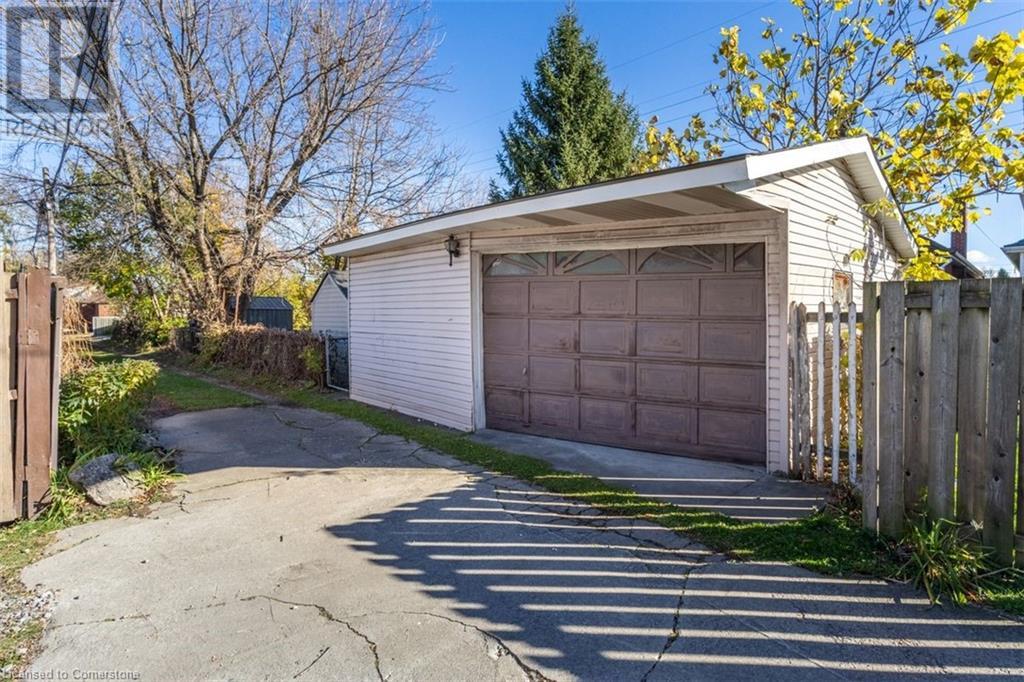2 Bedroom
2 Bathroom
1534 sqft
Bungalow
Fireplace
Central Air Conditioning
Forced Air
$559,000
Welcome to 97 Strathearne Ave – Charming All-Brick Bungalow in East Hamilton This lovely bungalow offers timeless appeal with updates and is ready to welcome you home! Featuring a concrete double driveway and detached garage. Step inside to a cozy living room with an electric fireplace, hardwood flooring, and elegant coved ceilings. Natural light pours in through California shutters, enhancing the warm, welcoming atmosphere. The eat-in kitchen boasts ceramic tile flooring, back splash and a French doors that leads to a sunroom, perfect for enjoying your morning coffee. The spacious backyard features a concrete patio and provides direct access to the garage. The home offers two bedrooms, both with hardwood floors, and a beautifully updated 3-piece bath (Dec. 23). The finished lower level expands your living space with a recreation room, a second kitchen, a 3-piece bath, laundry, and plenty of storage. Updates include A/C, Roof, Main Bath, hardwood flooring and windows, making this home move-in ready. Conveniently located within walking distance to amenities, public transit, and minutes from highway access. Don’t miss out on this opportunity to own your own detached home, in a sought-after neighborhood. Call for your private viewing. (id:50584)
Property Details
|
MLS® Number
|
40678370 |
|
Property Type
|
Single Family |
|
Neigbourhood
|
Normanhurst |
|
AmenitiesNearBy
|
Golf Nearby, Hospital, Park, Place Of Worship, Playground, Public Transit, Schools, Shopping |
|
CommunicationType
|
Internet Access |
|
CommunityFeatures
|
Community Centre |
|
EquipmentType
|
Water Heater |
|
ParkingSpaceTotal
|
3 |
|
RentalEquipmentType
|
Water Heater |
Building
|
BathroomTotal
|
2 |
|
BedroomsAboveGround
|
2 |
|
BedroomsTotal
|
2 |
|
Appliances
|
Dishwasher, Refrigerator, Stove, Washer, Gas Stove(s), Hood Fan, Window Coverings |
|
ArchitecturalStyle
|
Bungalow |
|
BasementDevelopment
|
Finished |
|
BasementType
|
Full (finished) |
|
ConstructedDate
|
1939 |
|
ConstructionStyleAttachment
|
Detached |
|
CoolingType
|
Central Air Conditioning |
|
ExteriorFinish
|
Brick, Vinyl Siding |
|
FireplaceFuel
|
Electric |
|
FireplacePresent
|
Yes |
|
FireplaceTotal
|
1 |
|
FireplaceType
|
Other - See Remarks |
|
FoundationType
|
Block |
|
HeatingType
|
Forced Air |
|
StoriesTotal
|
1 |
|
SizeInterior
|
1534 Sqft |
|
Type
|
House |
|
UtilityWater
|
Municipal Water |
Parking
Land
|
AccessType
|
Road Access, Highway Access |
|
Acreage
|
No |
|
FenceType
|
Fence |
|
LandAmenities
|
Golf Nearby, Hospital, Park, Place Of Worship, Playground, Public Transit, Schools, Shopping |
|
Sewer
|
Municipal Sewage System |
|
SizeDepth
|
111 Ft |
|
SizeFrontage
|
29 Ft |
|
SizeTotalText
|
Under 1/2 Acre |
|
ZoningDescription
|
R1 |
Rooms
| Level |
Type |
Length |
Width |
Dimensions |
|
Basement |
Storage |
|
|
8'6'' x 6'11'' |
|
Basement |
Laundry Room |
|
|
15'5'' x 10'8'' |
|
Basement |
Kitchen |
|
|
10'0'' x 9'5'' |
|
Basement |
Recreation Room |
|
|
32'9'' x 8'5'' |
|
Basement |
3pc Bathroom |
|
|
Measurements not available |
|
Main Level |
Foyer |
|
|
Measurements not available |
|
Main Level |
3pc Bathroom |
|
|
Measurements not available |
|
Main Level |
Bedroom |
|
|
9'8'' x 9'0'' |
|
Main Level |
Primary Bedroom |
|
|
13'0'' x 10'1'' |
|
Main Level |
Eat In Kitchen |
|
|
13'0'' x 10'1'' |
|
Main Level |
Living Room |
|
|
19'10'' x 10'1'' |
Utilities
|
Cable
|
Available |
|
Natural Gas
|
Available |
https://www.realtor.ca/real-estate/27660087/97-strathearne-avenue-hamilton
John Zanon
Salesperson
(905) 971-6085(905) 664-2300
































