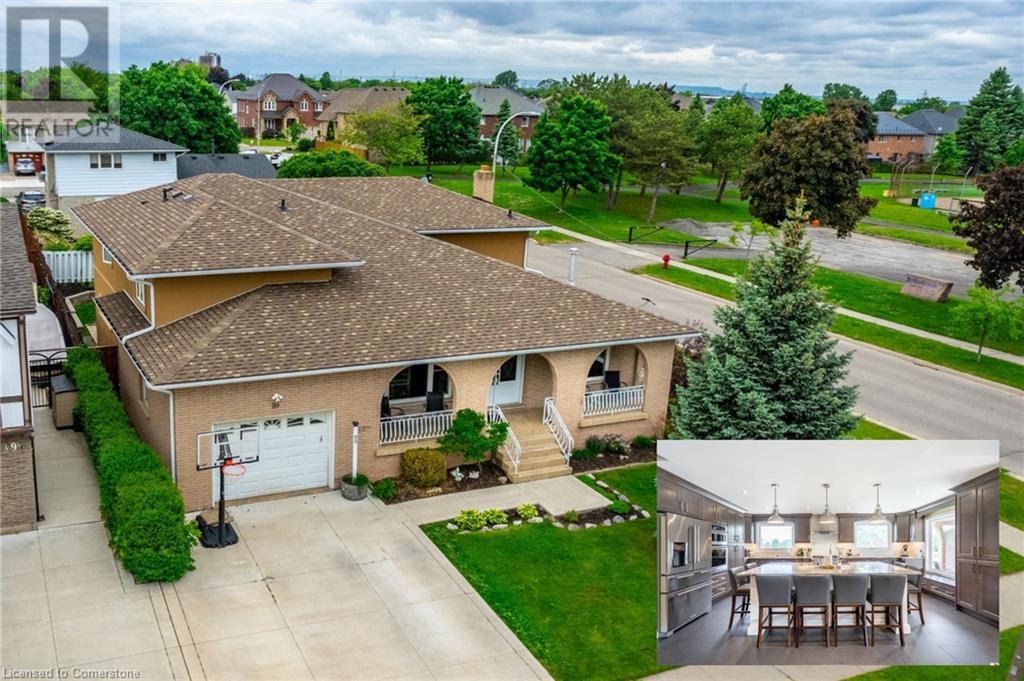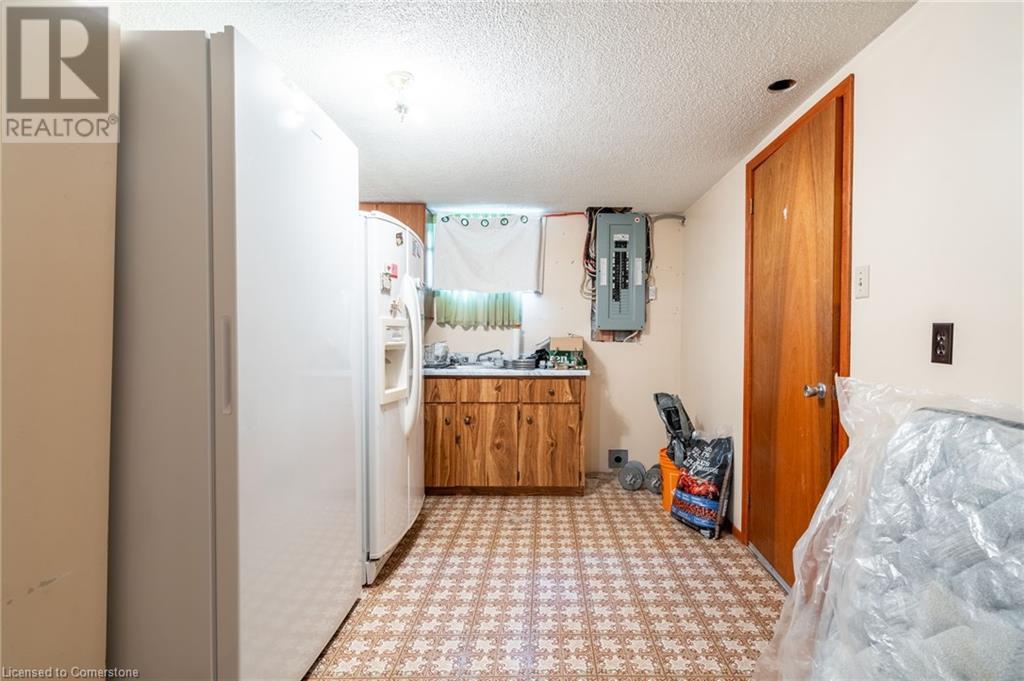95 Ellington Avenue Stoney Creek, Ontario L8E 3T5
$1,199,000
Prepared to be wowed! This stunning Stoney Creek backsplit is an entertainer's paradise. Including a massive professionally designed kitchen and living room taking up the entire first floor, this is a true grand entrance as you walk through your front entry. Leading downstair you have an expansive family room with a walkout to the well landscaped, well sized backyard. This home has 2 large primary bedrooms (1 currently used as a games room, with a walk in closet) and the other on the upper level. This is a great home for large families, multi-generational families or it could also be easily duplexed with multiple separate entrances, 2 kitchens and 3 full bathrooms, spread out over 4 floors. You need to check this one out for yourself! List of upgrades include a professionally designed and built kitchen, 2 bathroom remodels, along with a brand new bathroom and 2 new bedrooms included in the 900 square foot addition form 2019, tankless water heater and backyard landscaping, including new fencing. (id:50584)
Property Details
| MLS® Number | XH4206325 |
| Property Type | Single Family |
| AmenitiesNearBy | Golf Nearby, Hospital, Park, Place Of Worship, Schools |
| CommunityFeatures | Quiet Area, Community Centre |
| EquipmentType | None |
| Features | Conservation/green Belt, Gazebo, Sump Pump, In-law Suite |
| ParkingSpaceTotal | 4 |
| RentalEquipmentType | None |
| Structure | Shed |
Building
| BathroomTotal | 3 |
| BedroomsAboveGround | 6 |
| BedroomsTotal | 6 |
| BasementDevelopment | Partially Finished |
| BasementType | Full (partially Finished) |
| ConstructionStyleAttachment | Detached |
| ExteriorFinish | Brick, Stucco |
| FoundationType | Poured Concrete |
| HeatingFuel | Natural Gas |
| HeatingType | Forced Air |
| SizeInterior | 2808 Sqft |
| Type | House |
| UtilityWater | Municipal Water |
Parking
| Attached Garage |
Land
| Acreage | No |
| LandAmenities | Golf Nearby, Hospital, Park, Place Of Worship, Schools |
| Sewer | Municipal Sewage System |
| SizeDepth | 100 Ft |
| SizeFrontage | 46 Ft |
| SizeTotalText | Under 1/2 Acre |
Rooms
| Level | Type | Length | Width | Dimensions |
|---|---|---|---|---|
| Second Level | 4pc Bathroom | ' x ' | ||
| Second Level | Bedroom | 11'1'' x 14'10'' | ||
| Second Level | Primary Bedroom | 17'1'' x 14'10'' | ||
| Second Level | Laundry Room | 9' x 11'7'' | ||
| Second Level | Bedroom | 11'1'' x 14'11'' | ||
| Second Level | Bedroom | 11'1'' x 15'7'' | ||
| Second Level | 5pc Bathroom | 9' x 11'9'' | ||
| Basement | Cold Room | 4' x 30'8'' | ||
| Basement | Laundry Room | 13'3'' x 15'3'' | ||
| Basement | Kitchen | 9'4'' x 15'3'' | ||
| Basement | Living Room | 21'1'' x 15' | ||
| Main Level | 3pc Bathroom | ' x ' | ||
| Main Level | Primary Bedroom | 18'8'' x 14'10'' | ||
| Main Level | Bedroom | 10'11'' x 11'6'' | ||
| Main Level | Family Room | 19'11'' x 17'6'' | ||
| Main Level | Living Room/dining Room | 27'5'' x 17'11'' | ||
| Main Level | Eat In Kitchen | 23'6'' x 12'9'' |
https://www.realtor.ca/real-estate/27425617/95-ellington-avenue-stoney-creek

Salesperson
(905) 320-1505





















































