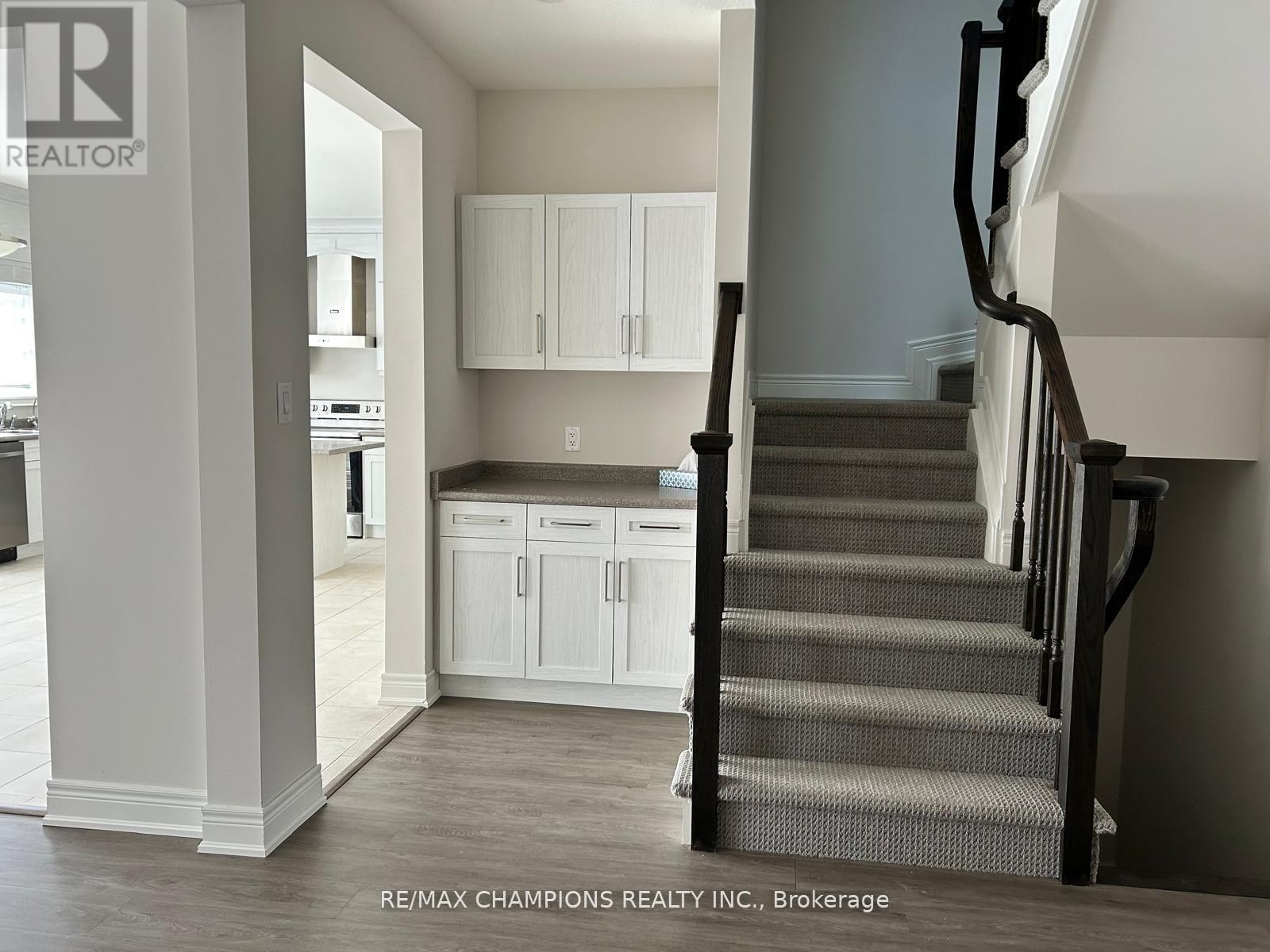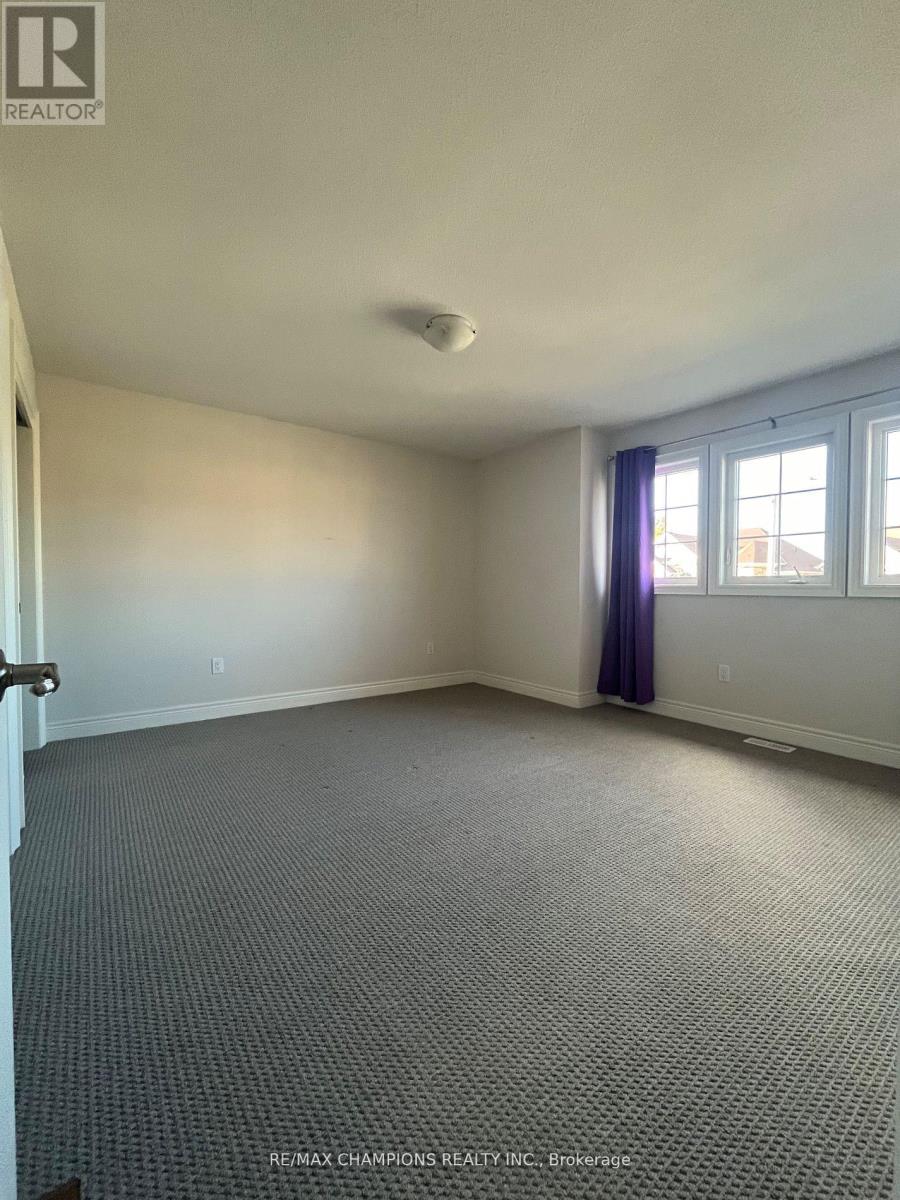9461 Tallgrass Avenue Niagara Falls, Ontario L2G 0A4
$3,200 Monthly
Detached 2-Car Garage Spacious Home Situated In Chippawa Niagra Falls. Large Kitchen overlooking the family room with Custom Centre Island, Pot Lights, Living room Complete With 9' Ceilings, Separate dining area, With 4 good size Bedrooms on 2nd Floor, Exquisite Features & Finishes like decor walls Throughout The Property and Sky light creates A Rich Tapestry Of Style & Sophistication! Situated In The Highly Coveted Lyon's Creek Neighbourhood, The Property Is A Commuters Paradise, Nestled in a spacious wide Front Lot, Minutes to Niagara Fall Attractions, Minutes to Shopping Area & Walking Distance to the Chippawa Lake. Huge Family Room Open To Kitchen with electric Fireplace. (id:50584)
Property Details
| MLS® Number | X10423833 |
| Property Type | Single Family |
| ParkingSpaceTotal | 3 |
Building
| BathroomTotal | 4 |
| BedroomsAboveGround | 4 |
| BedroomsTotal | 4 |
| Amenities | Fireplace(s) |
| Appliances | Garage Door Opener Remote(s) |
| BasementDevelopment | Unfinished |
| BasementFeatures | Separate Entrance |
| BasementType | N/a (unfinished) |
| ConstructionStyleAttachment | Detached |
| CoolingType | Central Air Conditioning |
| ExteriorFinish | Brick |
| FireplacePresent | Yes |
| FoundationType | Poured Concrete |
| HalfBathTotal | 1 |
| HeatingFuel | Natural Gas |
| HeatingType | Forced Air |
| StoriesTotal | 2 |
| SizeInterior | 2499.9795 - 2999.975 Sqft |
| Type | House |
| UtilityWater | Municipal Water |
Parking
| Attached Garage |
Land
| Acreage | No |
| Sewer | Sanitary Sewer |
Rooms
| Level | Type | Length | Width | Dimensions |
|---|---|---|---|---|
| Second Level | Primary Bedroom | 5.51 m | 4.38 m | 5.51 m x 4.38 m |
| Second Level | Bedroom 2 | 4.51 m | 3.29 m | 4.51 m x 3.29 m |
| Second Level | Bedroom 3 | 4.05 m | 3.74 m | 4.05 m x 3.74 m |
| Second Level | Bedroom 4 | 3.29 m | 3.29 m | 3.29 m x 3.29 m |
| Main Level | Living Room | 3.65 m | 3.65 m | 3.65 m x 3.65 m |
| Main Level | Family Room | 6.4 m | 3.65 m | 6.4 m x 3.65 m |
| Main Level | Dining Room | 3.41 m | 3.6 m | 3.41 m x 3.6 m |
| Main Level | Kitchen | 5.48 m | 4.29 m | 5.48 m x 4.29 m |
https://www.realtor.ca/real-estate/27649962/9461-tallgrass-avenue-niagara-falls


























