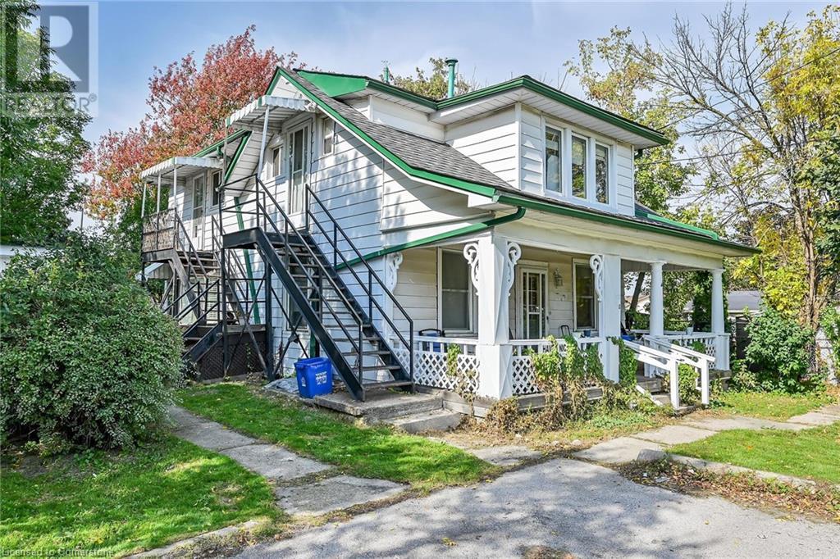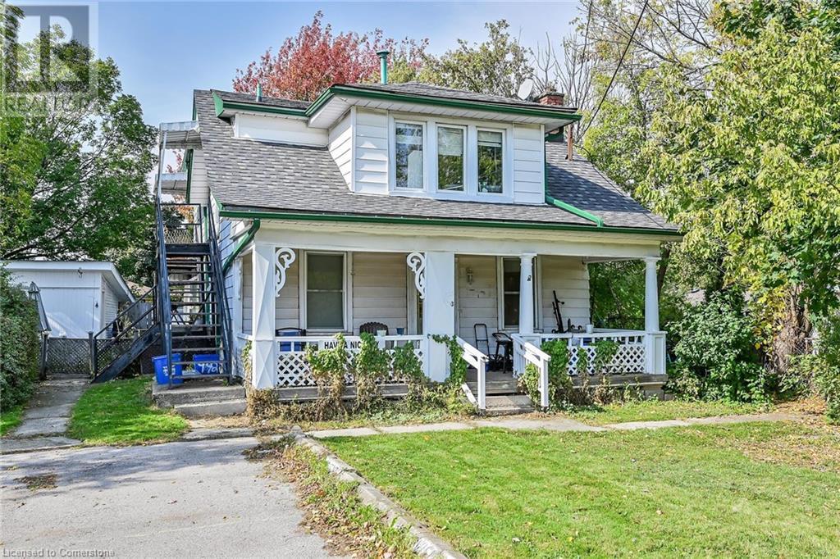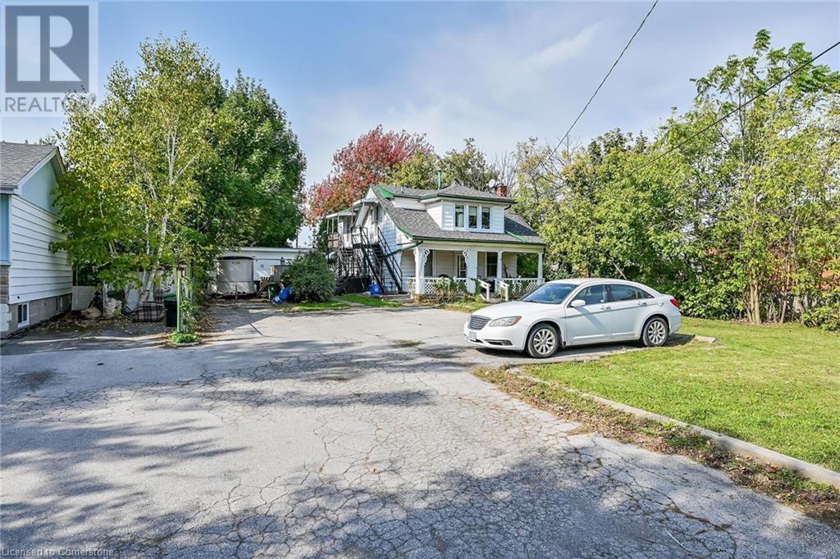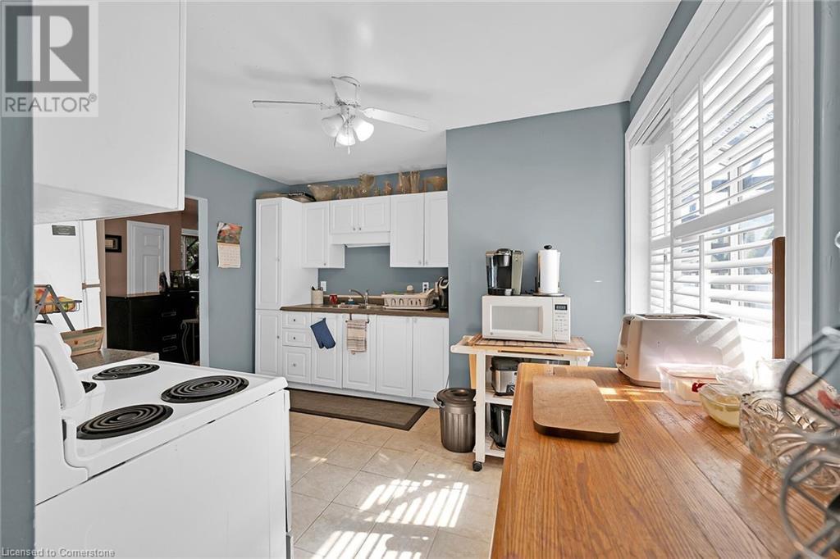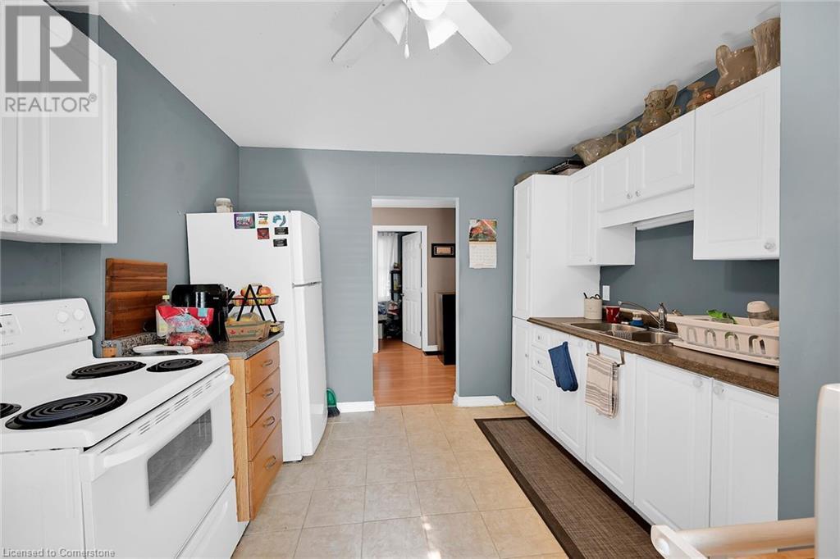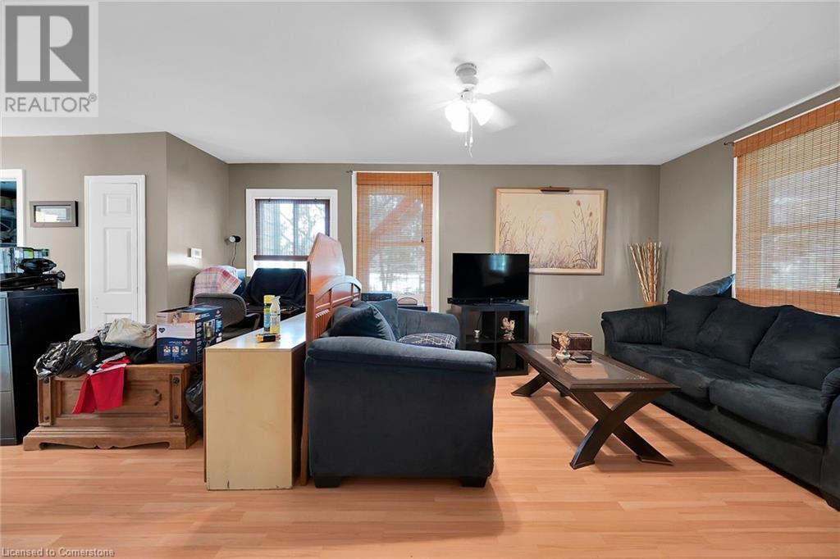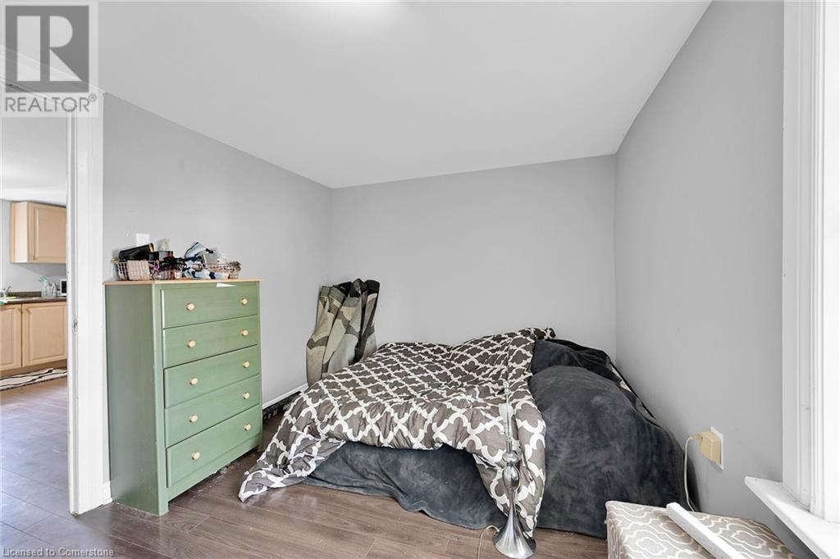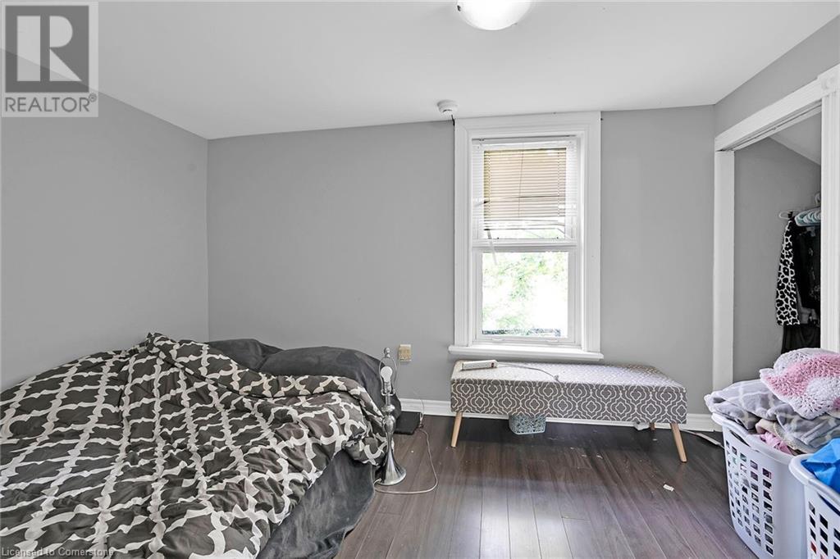942 Upper Gage Avenue Hamilton, Ontario L8V 4K9
$849,900
Rare legal triplex perfectly situated in a prime Hamilton Mountain location! This unique property offers a fantastic investment opportunity with three separate units on an oversized lot, just moments away from essential amenities. The main floor unit features a spacious layout with two bedrooms, a full bathroom, and convenient laundry facilities - this unit could easily be split to add a 4th unit. On the upper level, you'll find two additional units, each offering one bedroom and one bathroom. The property also includes a detached garage that generates additional revenue, enhancing the investment appeal. Vacant possession will be provided on closing! Don't miss out on this rare opportunity to own a lucrative rental property. Contact us today for more details and to schedule a viewing! (id:50584)
Property Details
| MLS® Number | 40662738 |
| Property Type | Single Family |
| Neigbourhood | Berrisfield |
| AmenitiesNearBy | Hospital, Park, Public Transit, Schools, Shopping |
| EquipmentType | Water Heater |
| Features | In-law Suite |
| ParkingSpaceTotal | 7 |
| RentalEquipmentType | Water Heater |
| Structure | Porch |
Building
| BathroomTotal | 3 |
| BedroomsAboveGround | 4 |
| BedroomsTotal | 4 |
| ArchitecturalStyle | 2 Level |
| BasementDevelopment | Unfinished |
| BasementType | Full (unfinished) |
| ConstructedDate | 1870 |
| ConstructionStyleAttachment | Detached |
| CoolingType | Central Air Conditioning, Wall Unit |
| ExteriorFinish | Aluminum Siding |
| FoundationType | Stone |
| HeatingFuel | Natural Gas |
| HeatingType | Forced Air |
| StoriesTotal | 2 |
| SizeInterior | 1750 Sqft |
| Type | House |
| UtilityWater | Municipal Water |
Parking
| Detached Garage |
Land
| Acreage | No |
| LandAmenities | Hospital, Park, Public Transit, Schools, Shopping |
| Sewer | Municipal Sewage System |
| SizeDepth | 173 Ft |
| SizeFrontage | 63 Ft |
| SizeTotalText | Under 1/2 Acre |
| ZoningDescription | De/s-1743 |
Rooms
| Level | Type | Length | Width | Dimensions |
|---|---|---|---|---|
| Second Level | 4pc Bathroom | Measurements not available | ||
| Second Level | Bedroom | 8'3'' x 10'8'' | ||
| Second Level | Living Room | 12'1'' x 13'3'' | ||
| Second Level | Kitchen | 14'3'' x 8'9'' | ||
| Second Level | Bedroom | 13'7'' x 7'3'' | ||
| Second Level | Dining Room | 6'11'' x 8'9'' | ||
| Second Level | Living Room | 10'0'' x 8'9'' | ||
| Second Level | 4pc Bathroom | Measurements not available | ||
| Second Level | Kitchen | 16'11'' x 11'9'' | ||
| Main Level | Bedroom | 9'10'' x 11'11'' | ||
| Main Level | Living Room | 13'11'' x 17'10'' | ||
| Main Level | Bedroom | 7'4'' x 12'4'' | ||
| Main Level | Dining Room | 7'10'' x 14'11'' | ||
| Main Level | 4pc Bathroom | Measurements not available | ||
| Main Level | Kitchen | 12'4'' x 10'4'' |
https://www.realtor.ca/real-estate/27539973/942-upper-gage-avenue-hamilton



