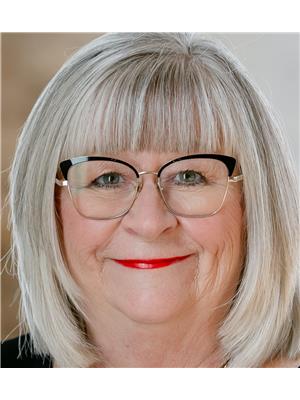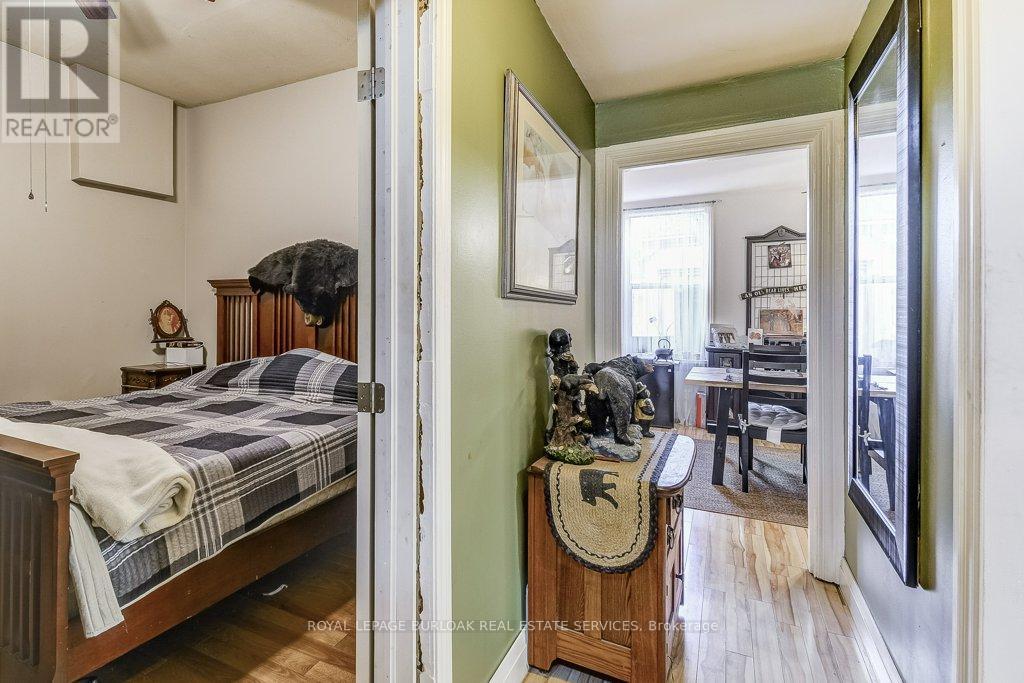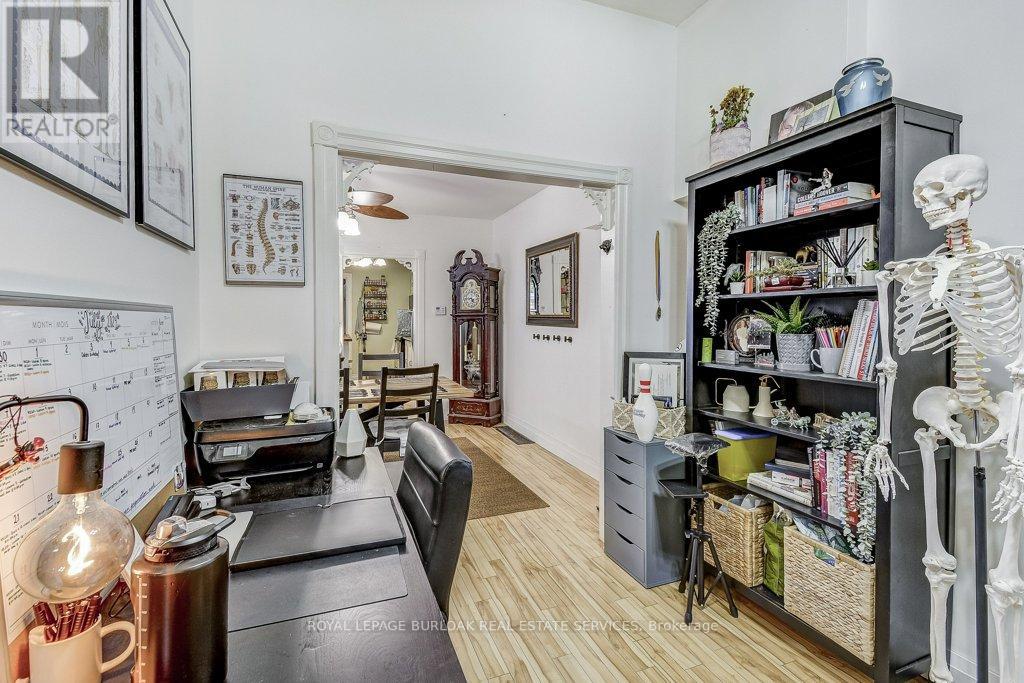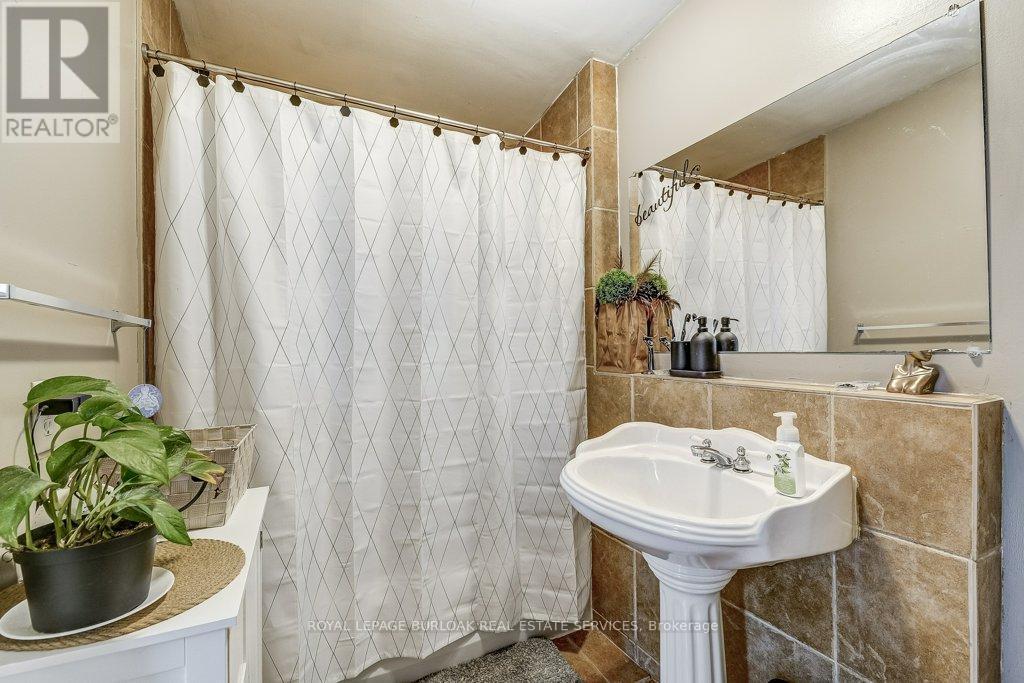2 Bedroom
1 Bathroom
Bungalow
Central Air Conditioning
Forced Air
$499,900
Welcome to 94 Steven St. Its a charming, brick, semi-detached home in Landsdale. Soaring 10 ft ceilings and beautiful hardwoods, all in one floor living that is much larger than it appears. With 2 bedrooms, separate dining room, living-room, main floor laundry, everything is easily accessible. Only a small amount of mowing, the rear yard is virtually maintenance free with a large concrete pad for entertaining off the kitchen. Theres a detached garage thats currently being used as a studio and can easily be converted back to a parking spot with access from the alley. Easy access to public transit, parks, hospitals, escarpment accesses and highways. This is a GREAT first step on the ladder of propertyownership. (id:50584)
Property Details
|
MLS® Number
|
X8491638 |
|
Property Type
|
Single Family |
|
Community Name
|
Landsdale |
|
Features
|
Carpet Free |
|
Parking Space Total
|
1 |
Building
|
Bathroom Total
|
1 |
|
Bedrooms Above Ground
|
2 |
|
Bedrooms Total
|
2 |
|
Appliances
|
Water Meter, Dryer, Refrigerator, Stove, Washer |
|
Architectural Style
|
Bungalow |
|
Basement Type
|
Crawl Space |
|
Construction Style Attachment
|
Semi-detached |
|
Cooling Type
|
Central Air Conditioning |
|
Exterior Finish
|
Brick |
|
Foundation Type
|
Stone |
|
Heating Fuel
|
Natural Gas |
|
Heating Type
|
Forced Air |
|
Stories Total
|
1 |
|
Type
|
House |
|
Utility Water
|
Municipal Water |
Parking
Land
|
Acreage
|
No |
|
Sewer
|
Sanitary Sewer |
|
Size Irregular
|
27.97 X 84.25 Ft |
|
Size Total Text
|
27.97 X 84.25 Ft|under 1/2 Acre |
Rooms
| Level |
Type |
Length |
Width |
Dimensions |
|
Main Level |
Living Room |
3.68 m |
2.47 m |
3.68 m x 2.47 m |
|
Main Level |
Dining Room |
3.51 m |
4.21 m |
3.51 m x 4.21 m |
|
Main Level |
Kitchen |
3.83 m |
2.87 m |
3.83 m x 2.87 m |
|
Main Level |
Bedroom |
3.59 m |
3.37 m |
3.59 m x 3.37 m |
|
Main Level |
Bedroom 2 |
3.46 m |
2.86 m |
3.46 m x 2.86 m |
|
Main Level |
Bathroom |
2.85 m |
1.68 m |
2.85 m x 1.68 m |
|
Main Level |
Laundry Room |
2.94 m |
2.52 m |
2.94 m x 2.52 m |
https://www.realtor.ca/real-estate/27109604/94-steven-street-hamilton-landsdale
CORINNE NEZIC
Salesperson
(905) 844-2022

























