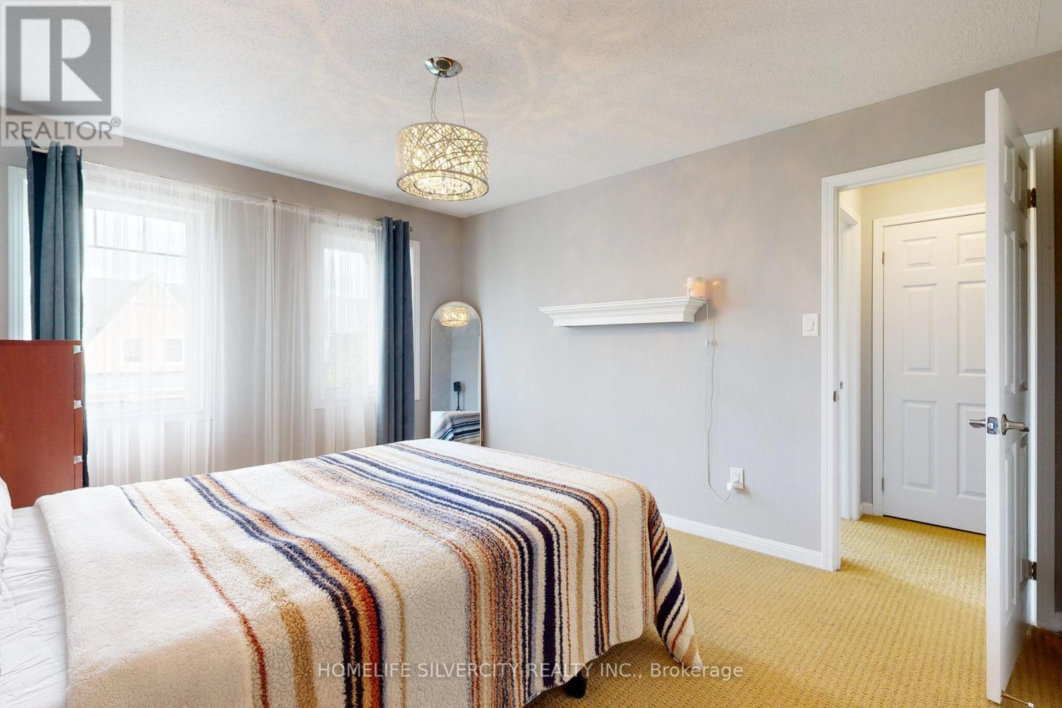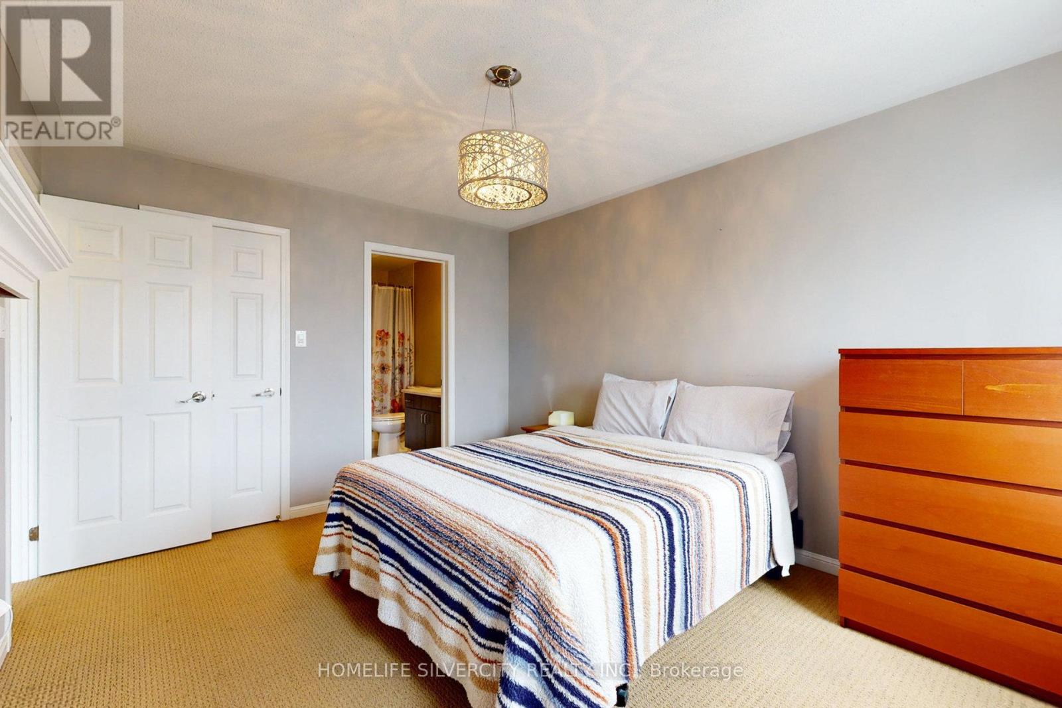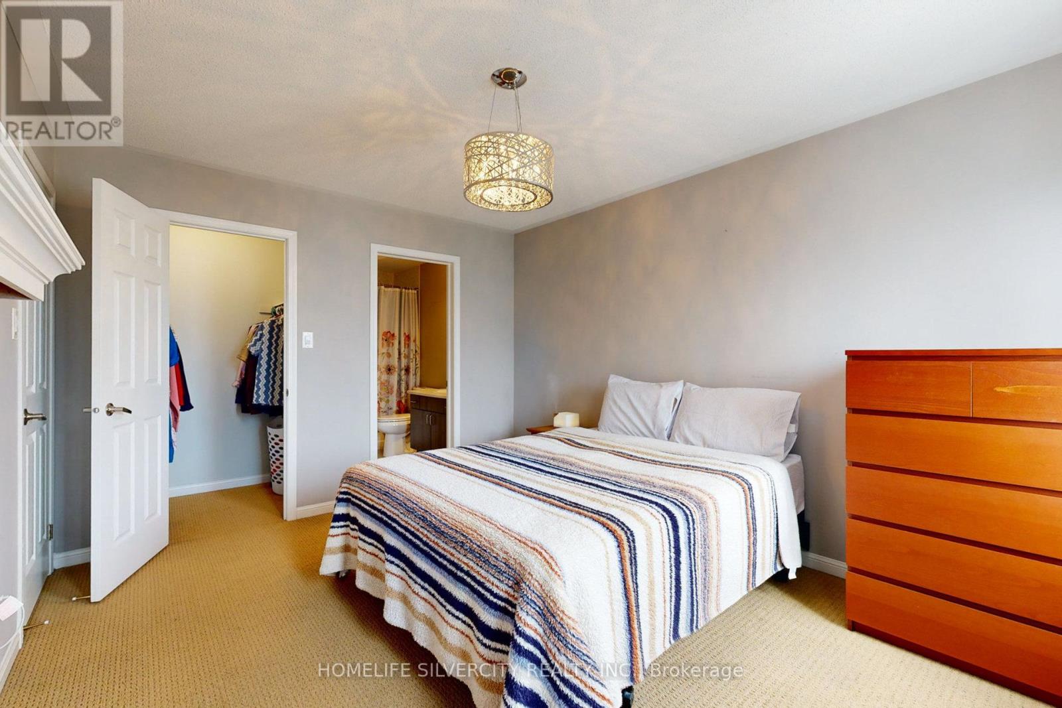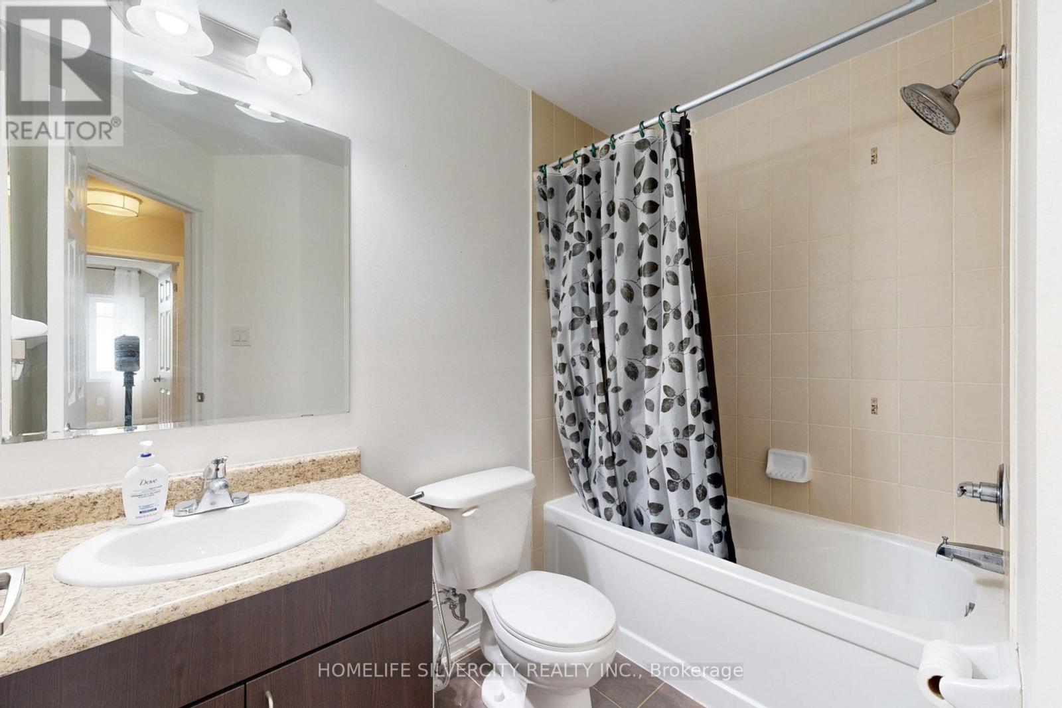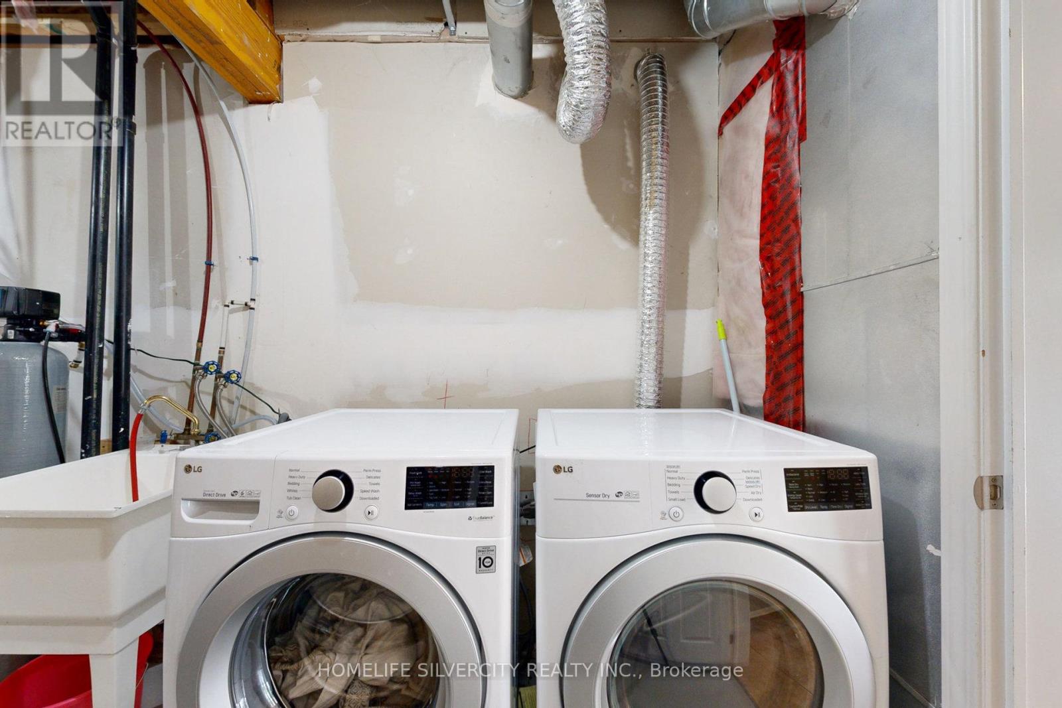2 Bedroom
3 Bathroom
Fireplace
Central Air Conditioning
Forced Air
$799,000
Stunning FREEHOLD 2 Bedroom 3 Bathroom 3-Level Townhouse Nestled On A Quiet Cul-De-Sac. This stunning home is clean & bright and ready for you to move into. The second floor has an open concept layout, A Spacious Upgraded Kitchen with White Cabinetry, Quartz Countertops, S/S App Incl Gas Cook Top Stove, and a Large Pantry&Brkfst Bar that overlooks the living & dining room.Walk out to a sun-filled patio from the dining room & enjoy entertaining your guests. Master BR w/ a 4-Pc Ensuite & walk-in closet. 2nd Bed, & Addtl. 4-Pc Bath On Upper Level. Garage access from the main floor & a separate functional laundry room. Located on a cut de sac with a nearby park & trails, within walking distance to Milton Hospital & schools, Milton Sports Centre & Milton Community Sports Park. Great neighborhood and community. **** EXTRAS **** Fridge, Stove (as it is), B/I Dishwasher, Range Hood Fan (As it is ), All Light Fixtures, Washer&Dryer, Garage Door Opener (1) Rem, Hot Water Tank & Water Softener Is Rental. (id:50584)
Property Details
|
MLS® Number
|
W9008737 |
|
Property Type
|
Single Family |
|
Community Name
|
Willmott |
|
Amenities Near By
|
Hospital, Park |
|
Parking Space Total
|
3 |
Building
|
Bathroom Total
|
3 |
|
Bedrooms Above Ground
|
2 |
|
Bedrooms Total
|
2 |
|
Appliances
|
Dishwasher, Dryer, Garage Door Opener, Hood Fan, Range, Refrigerator, Stove, Washer |
|
Construction Style Attachment
|
Attached |
|
Cooling Type
|
Central Air Conditioning |
|
Exterior Finish
|
Brick, Vinyl Siding |
|
Fireplace Present
|
Yes |
|
Foundation Type
|
Poured Concrete |
|
Heating Fuel
|
Natural Gas |
|
Heating Type
|
Forced Air |
|
Stories Total
|
3 |
|
Type
|
Row / Townhouse |
|
Utility Water
|
Municipal Water |
Parking
Land
|
Acreage
|
No |
|
Land Amenities
|
Hospital, Park |
|
Sewer
|
Sanitary Sewer |
|
Size Irregular
|
21 X 44.29 Ft |
|
Size Total Text
|
21 X 44.29 Ft|under 1/2 Acre |
Rooms
| Level |
Type |
Length |
Width |
Dimensions |
|
Second Level |
Primary Bedroom |
3.06 m |
4.1 m |
3.06 m x 4.1 m |
|
Second Level |
Bedroom 2 |
2.74 m |
3.03 m |
2.74 m x 3.03 m |
|
Main Level |
Living Room |
5.11 m |
3.98 m |
5.11 m x 3.98 m |
|
Main Level |
Dining Room |
2.74 m |
3.7 m |
2.74 m x 3.7 m |
|
Main Level |
Kitchen |
3.84 m |
3.03 m |
3.84 m x 3.03 m |
Utilities
|
Cable
|
Available |
|
Sewer
|
Available |
https://www.realtor.ca/real-estate/27118495/932-brassard-circle-milton-willmott


























