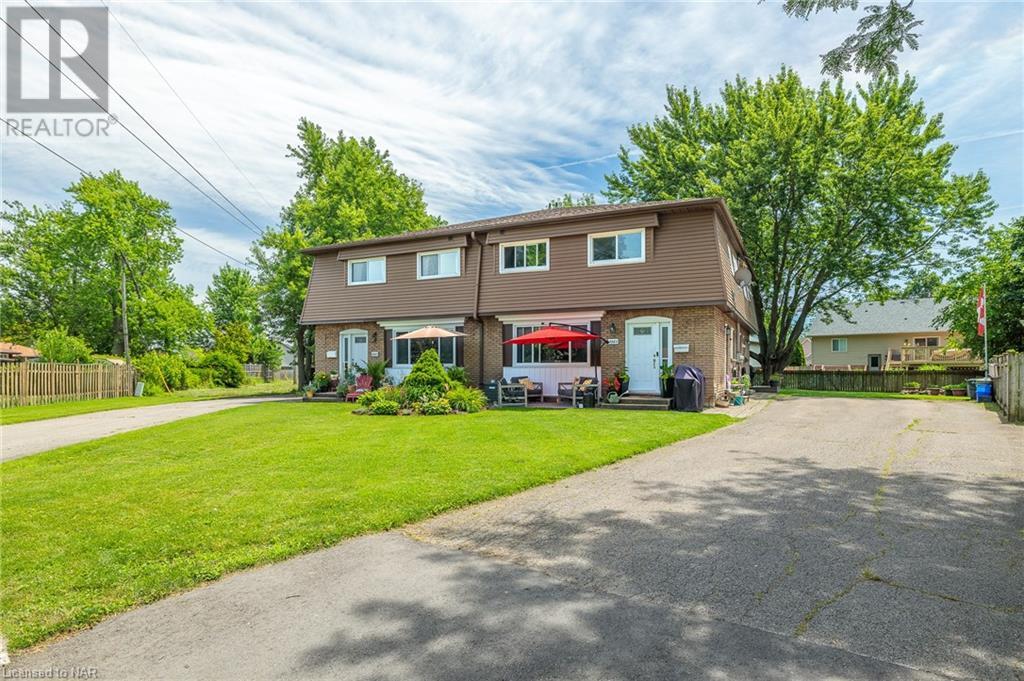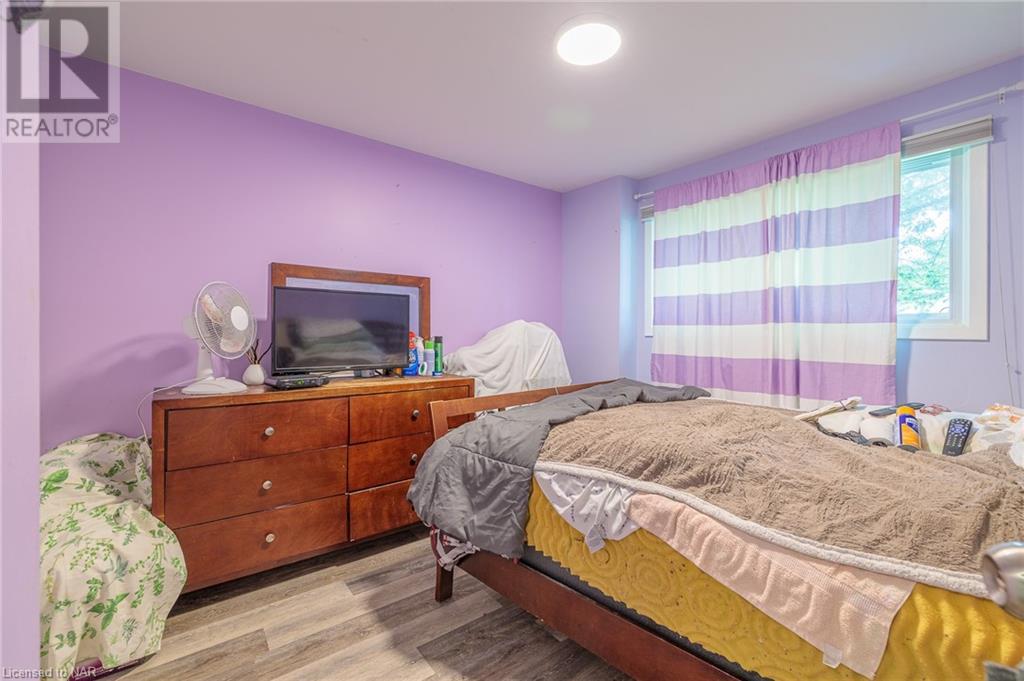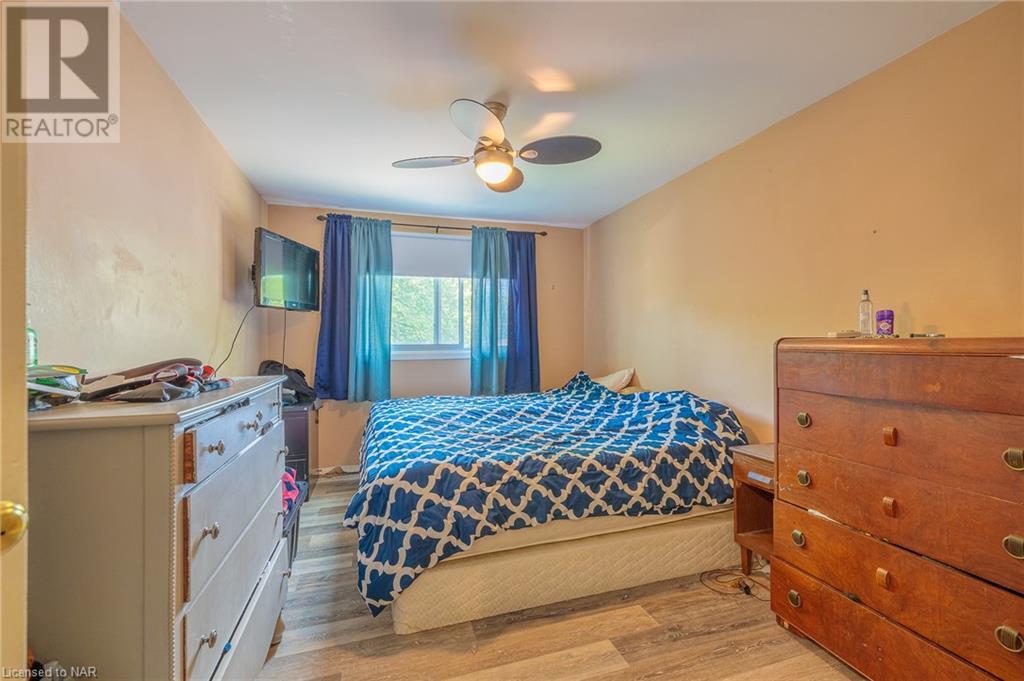8867 Roosevelt Street Unit# 3 Niagara Falls, Ontario L2G 7A5
$434,900Maintenance, Landscaping
$200 Monthly
Maintenance, Landscaping
$200 MonthlyCharming 2-Storey Condo townhome in sought after neighbourhood on a quiet tree lined street in the town of Chippawa. This delightful 3-bedroom, 1-bath condo with only four units in this building where you'll enjoy a sense of community and privacy. Featuring updated laminate flooring throughout, spacious living room with large window open to separate dining room, nice size kitchen with ample storage ,new tub surround in 4 piece bathroom, updated electrical panel, separate entrance to basement and access to private deck and green space in the tranquil backyard. The property includes two parking spots, 4 appliances and low condo fee adding to its convenience. Located close to Parks, schools, the Niagara Parkway and Chippawa Creek add to its appeal. Great value and don't come up that often for sale.—this one won't last long! (id:50584)
Property Details
| MLS® Number | 40609211 |
| Property Type | Single Family |
| Amenities Near By | Playground, Public Transit |
| Equipment Type | Water Heater |
| Parking Space Total | 2 |
| Rental Equipment Type | Water Heater |
Building
| Bathroom Total | 1 |
| Bedrooms Above Ground | 3 |
| Bedrooms Total | 3 |
| Appliances | Dryer, Refrigerator, Stove, Washer |
| Architectural Style | 2 Level |
| Basement Development | Unfinished |
| Basement Type | Full (unfinished) |
| Constructed Date | 1970 |
| Construction Style Attachment | Attached |
| Cooling Type | Central Air Conditioning |
| Exterior Finish | Aluminum Siding |
| Heating Fuel | Natural Gas |
| Heating Type | Forced Air |
| Stories Total | 2 |
| Size Interior | 1152 Sqft |
| Type | Row / Townhouse |
| Utility Water | Municipal Water |
Land
| Acreage | No |
| Land Amenities | Playground, Public Transit |
| Sewer | Municipal Sewage System |
| Zoning Description | R1c |
Rooms
| Level | Type | Length | Width | Dimensions |
|---|---|---|---|---|
| Second Level | 4pc Bathroom | Measurements not available | ||
| Second Level | Bedroom | 9'8'' x 12'10'' | ||
| Second Level | Bedroom | 10'10'' x 10'4'' | ||
| Second Level | Primary Bedroom | 9'10'' x 15'0'' | ||
| Main Level | Dining Room | 9'8'' x 11'1'' | ||
| Main Level | Kitchen | 9'8'' x 11'6'' | ||
| Main Level | Living Room | 11'11'' x 15'1'' |
https://www.realtor.ca/real-estate/27120149/8867-roosevelt-street-unit-3-niagara-falls

Broker
(905) 650-6355
www.facebook.com/ElaineFritshawRR/
www.linkedin.com/in/elaine-fritshaw-b08a5a1a/
www.twitter.com/FritshawE

































