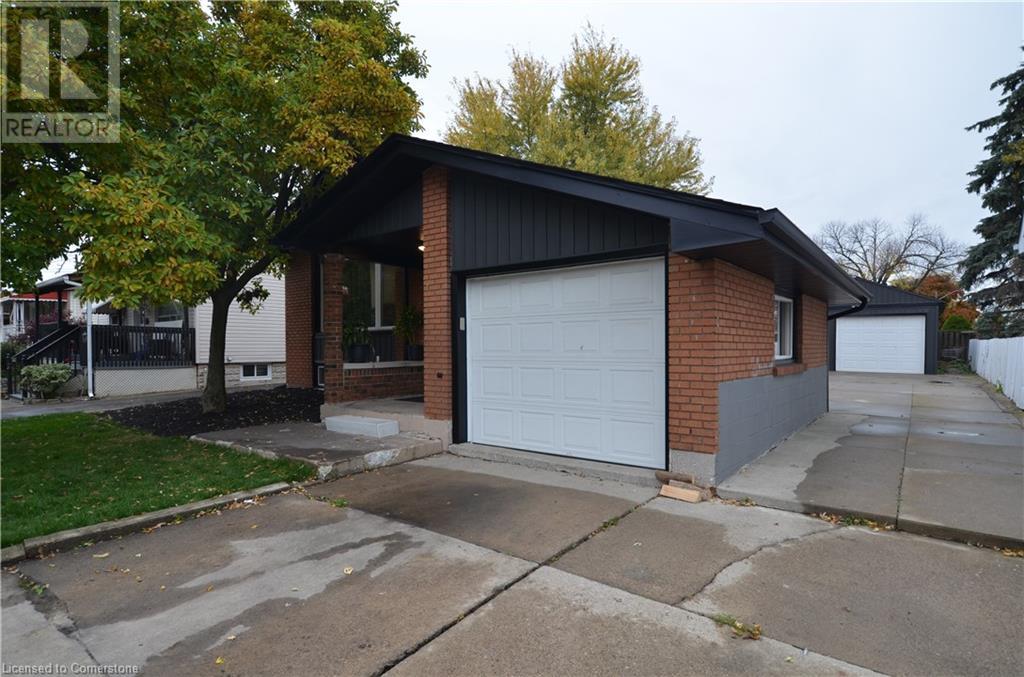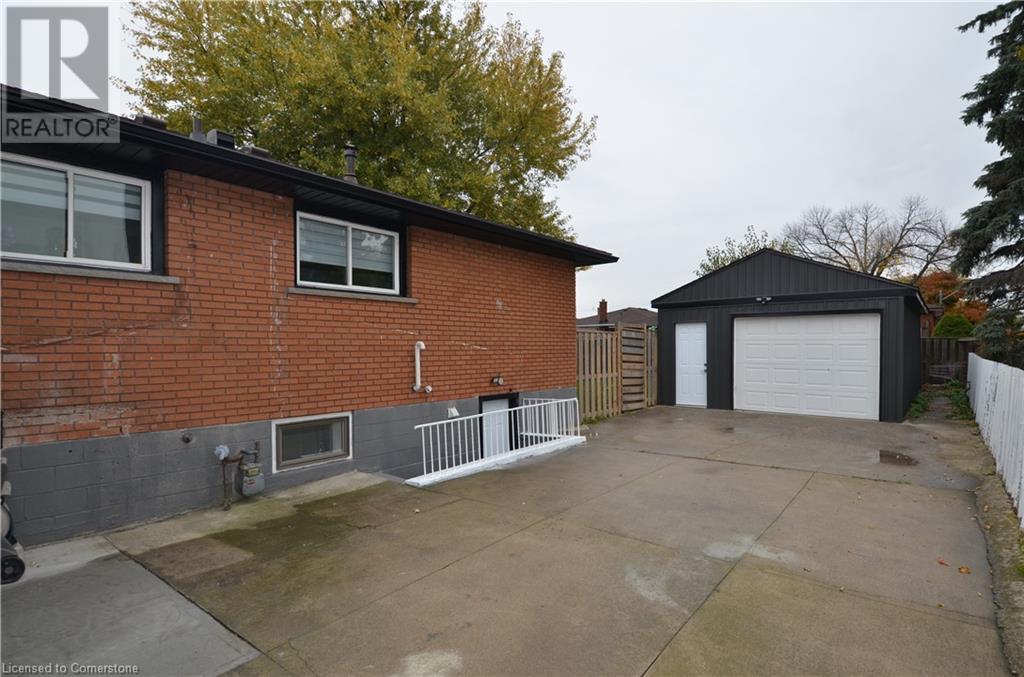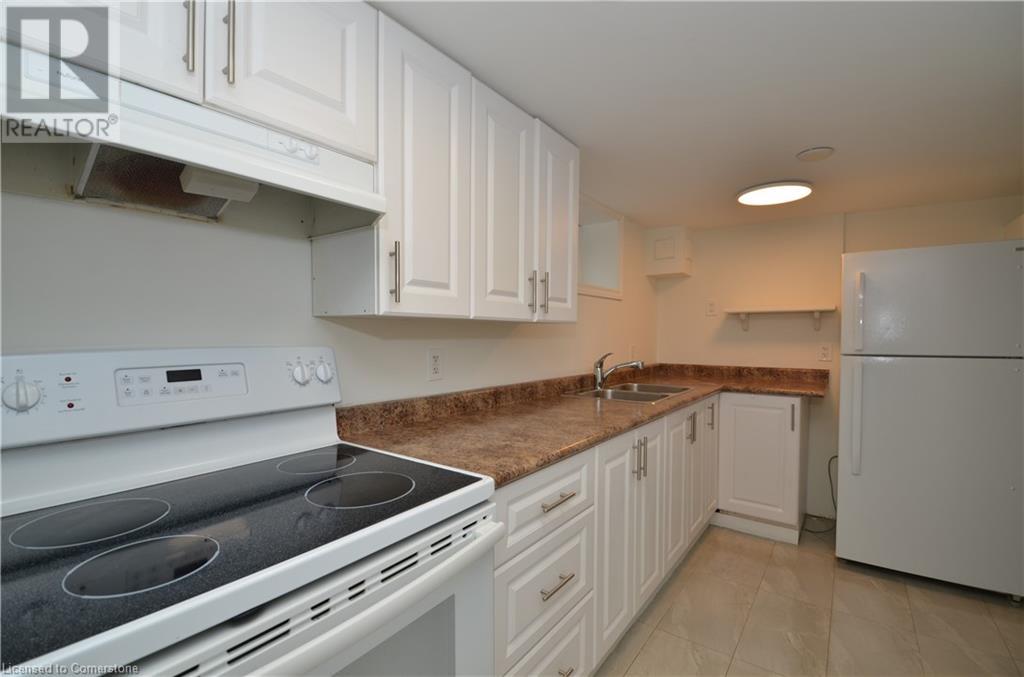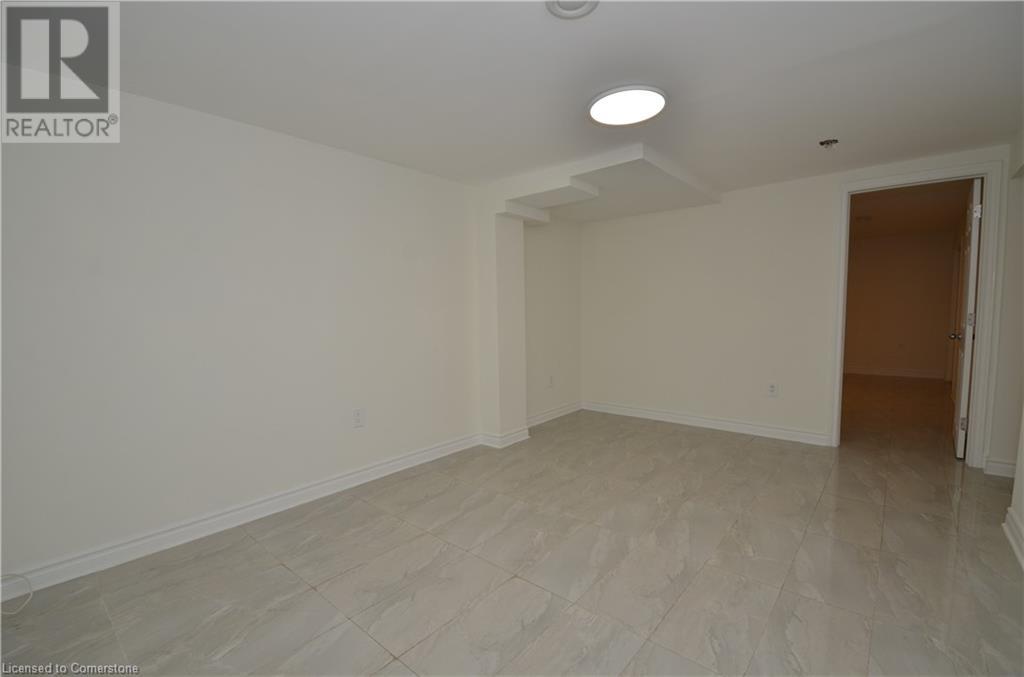880 Upper Sherman Avenue Unit# B Hamilton, Ontario L8V 3N1
2 Bedroom
1 Bathroom
1066 sqft
Bungalow
Central Air Conditioning
Forced Air
$2,100 MonthlyInsurance
Available immediately, Spacious and well-maintained 2-bedroom basement apartment with a separate entrance available for rent. Conveniently located near shopping centers, major highways, and public transit options. This unit is ideal for long-term tenants, with a minimum lease period of one year required. Applicants must provide a recent credit report, employment verification, recent pay stubs, and references. Tenant is responsible for a percentage of hydro, gas, and water bills (id:50584)
Property Details
| MLS® Number | 40670006 |
| Property Type | Single Family |
| ParkingSpaceTotal | 1 |
Building
| BathroomTotal | 1 |
| BedroomsBelowGround | 2 |
| BedroomsTotal | 2 |
| Appliances | Dryer, Refrigerator, Stove, Washer |
| ArchitecturalStyle | Bungalow |
| BasementDevelopment | Finished |
| BasementType | Full (finished) |
| ConstructionStyleAttachment | Detached |
| CoolingType | Central Air Conditioning |
| ExteriorFinish | Brick, Vinyl Siding |
| HeatingType | Forced Air |
| StoriesTotal | 1 |
| SizeInterior | 1066 Sqft |
| Type | House |
| UtilityWater | Municipal Water |
Parking
| Attached Garage |
Land
| AccessType | Road Access |
| Acreage | No |
| Sewer | Municipal Sewage System |
| SizeDepth | 124 Ft |
| SizeFrontage | 50 Ft |
| SizeTotalText | Unknown |
| ZoningDescription | R1 |
Rooms
| Level | Type | Length | Width | Dimensions |
|---|---|---|---|---|
| Basement | Laundry Room | Measurements not available | ||
| Basement | 4pc Bathroom | Measurements not available | ||
| Basement | Living Room | 10'0'' x 16'0'' | ||
| Basement | Bedroom | 12'0'' x 10'0'' | ||
| Basement | Bedroom | 12'0'' x 10'0'' | ||
| Basement | Kitchen | 12'0'' x 8'0'' |
https://www.realtor.ca/real-estate/27591683/880-upper-sherman-avenue-unit-b-hamilton


























