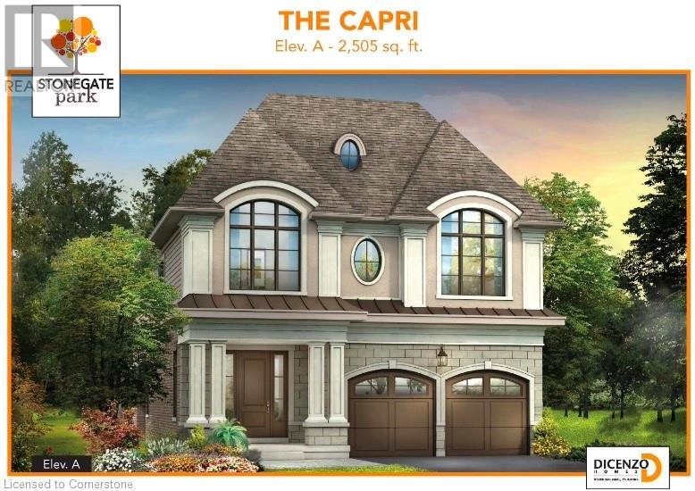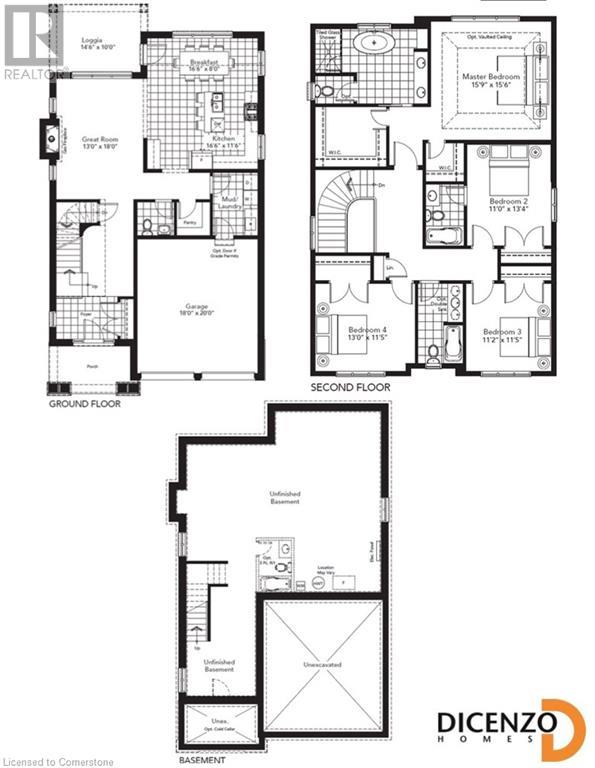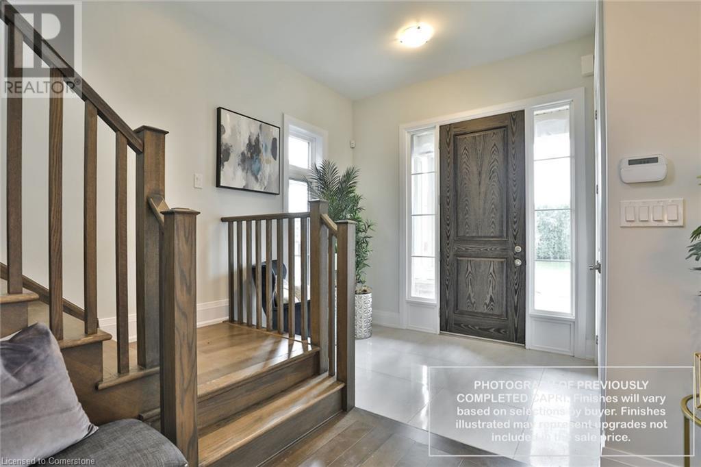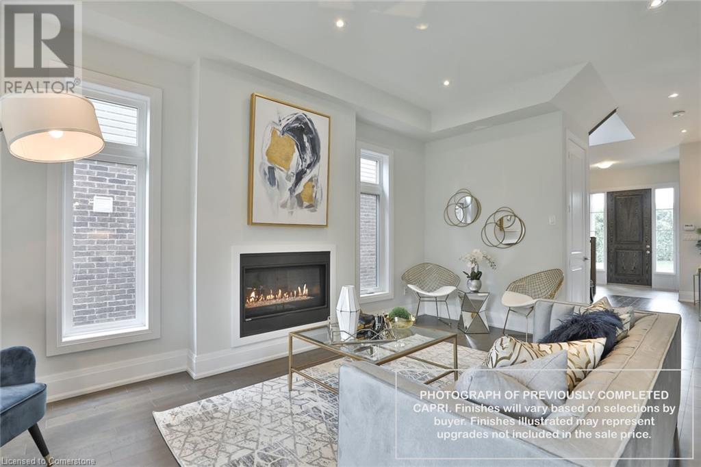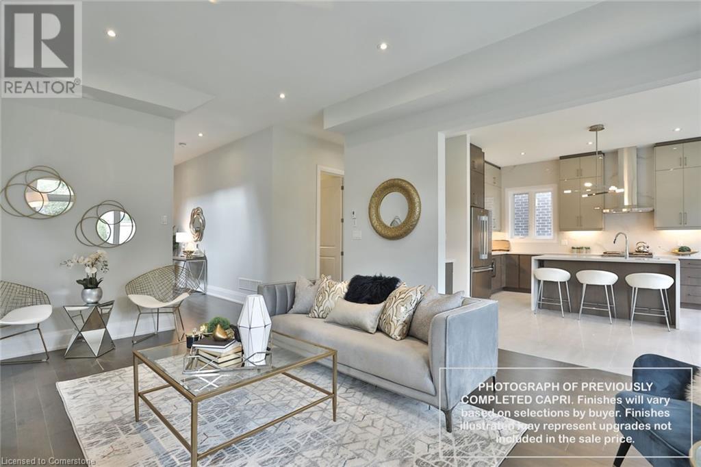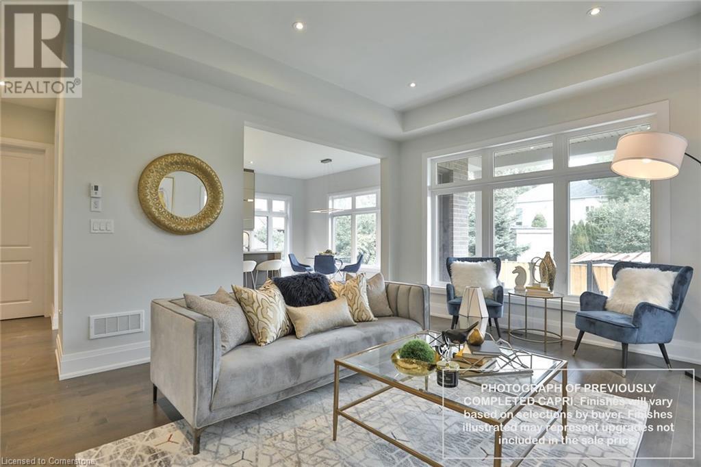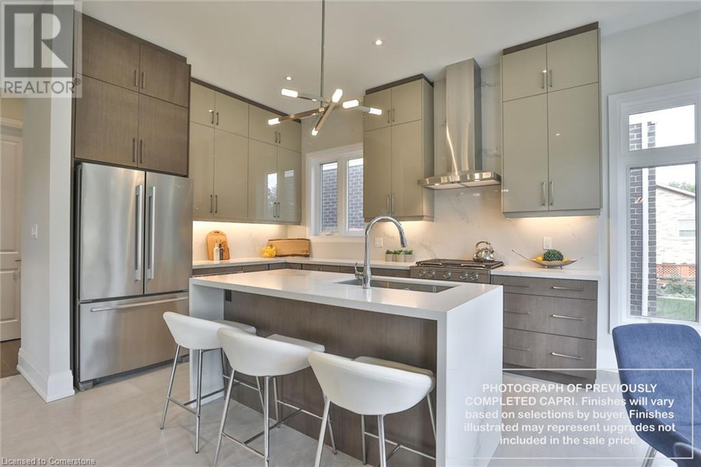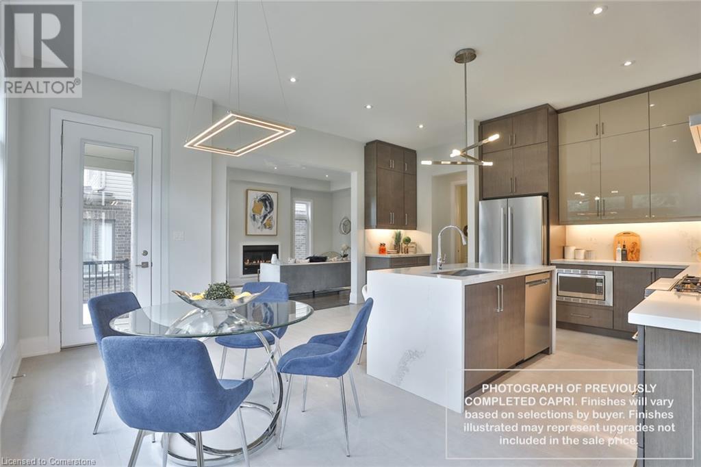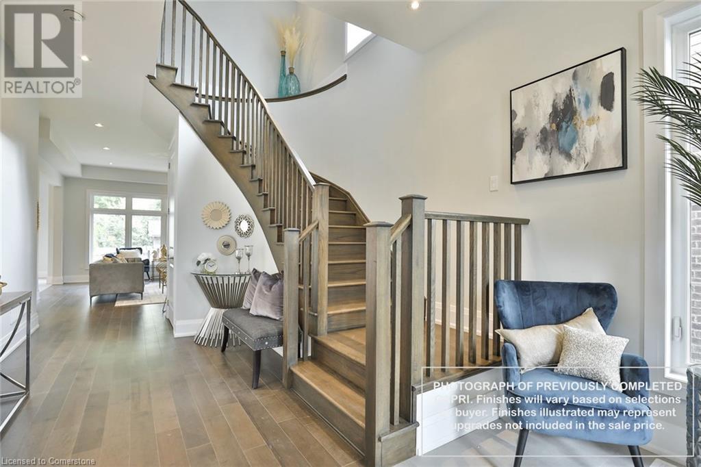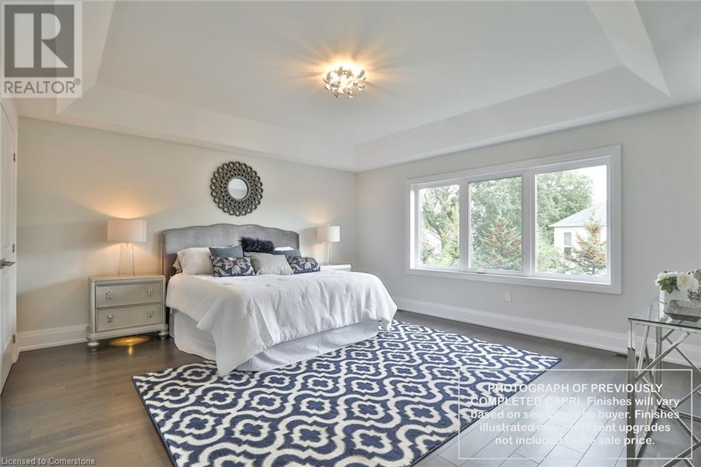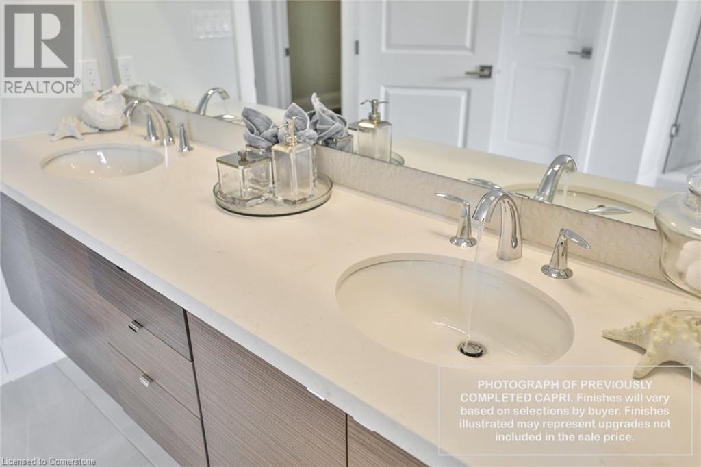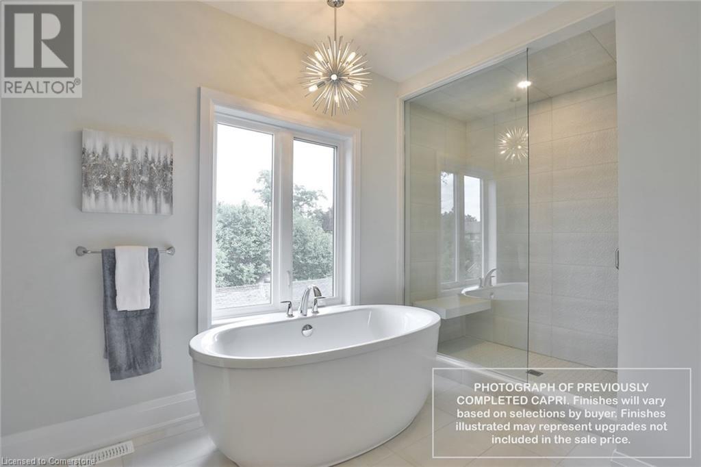87 Aquasanta Crescent Hamilton, Ontario L9B 0J9
$1,499,900
DiCENZO HOMES is pleased to present its CAPRI GRANDE LUX EDITION on one of our PREMIUM LOTS in our STONEGATE PARK neighbourhood. Showcasing natural surroundings, a walking trail & sunsets this MODEL gives homeowners even MORE of what they are looking for. STUCCO, STONE & BRICK FRONT EXTERIOR welcome you to a soaring 10’ MAIN FLOOR. Our GRANDE LUX Buyer enjoys their new home selections starting from a “higher palette” including upgraded flooring, cabinetry, plumbing & countertops throughout. An open concept floorplan offers a LARGE GREAT ROOM with FIREPLACE, CHEFS STYLE KITCHEN with ISLAND. The outdoor LOGGIA & EXTRA LARGE windows will ensure that you are always enjoying the home “inside & out”. When its time to relax, follow the OAK STAIRCASE to 4 SPACIOUS BEDROOMS. The PRIMARY has a SPA INSPIRED ENSUITE features “double sinks, freestanding tub, glass shower & water closet”. One of the secondary bedrooms also has ensuite privileges. To begin your journey from PRECONSTRUCTION to INTERIOR SELECTIONS & UPGRADES to your DREAM COME TRUE call, text or email to book your PERSONAL APPOINTMENT with your NEW HOME SPECIALIST. (id:50584)
Property Details
| MLS® Number | XH4189898 |
| Property Type | Single Family |
| Neigbourhood | Ryckmans |
| AmenitiesNearBy | Golf Nearby, Hospital, Park, Place Of Worship, Public Transit, Schools |
| CommunityFeatures | Community Centre |
| EquipmentType | Water Heater |
| Features | Paved Driveway |
| ParkingSpaceTotal | 4 |
| RentalEquipmentType | Water Heater |
Building
| BathroomTotal | 3 |
| BedroomsAboveGround | 4 |
| BedroomsTotal | 4 |
| ArchitecturalStyle | 2 Level |
| BasementDevelopment | Unfinished |
| BasementType | Full (unfinished) |
| ConstructionStyleAttachment | Detached |
| ExteriorFinish | Brick, Stone, Stucco |
| FoundationType | Poured Concrete |
| HalfBathTotal | 1 |
| HeatingFuel | Natural Gas |
| HeatingType | Forced Air |
| StoriesTotal | 2 |
| SizeInterior | 2505 Sqft |
| Type | House |
| UtilityWater | Municipal Water |
Land
| Acreage | No |
| LandAmenities | Golf Nearby, Hospital, Park, Place Of Worship, Public Transit, Schools |
| Sewer | Municipal Sewage System |
| SizeDepth | 99 Ft |
| SizeFrontage | 39 Ft |
| SizeTotalText | Under 1/2 Acre |
Rooms
| Level | Type | Length | Width | Dimensions |
|---|---|---|---|---|
| Second Level | 4pc Bathroom | ' x ' | ||
| Second Level | 4pc Bathroom | ' x ' | ||
| Second Level | Primary Bedroom | 15'9'' x 15'6'' | ||
| Second Level | Bedroom | 11'2'' x 13'5'' | ||
| Second Level | Bedroom | 13' x 11'5'' | ||
| Second Level | Bedroom | 13'10'' x 11' | ||
| Main Level | 2pc Bathroom | ' x ' | ||
| Main Level | Pantry | ' x ' | ||
| Main Level | Laundry Room | ' x ' | ||
| Main Level | Great Room | 13' x 18' | ||
| Main Level | Breakfast | 16'6'' x 8' | ||
| Main Level | Kitchen | 16'6'' x 11'6'' |
https://www.realtor.ca/real-estate/27429997/87-aquasanta-crescent-hamilton
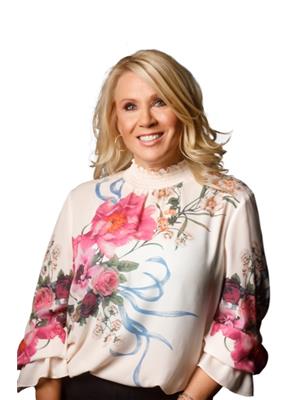
Salesperson
(289) 880-7080

Salesperson
(289) 442-3560


