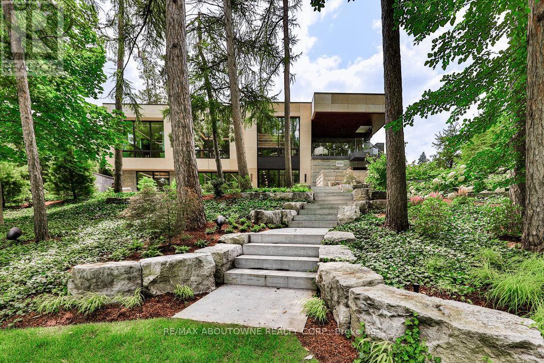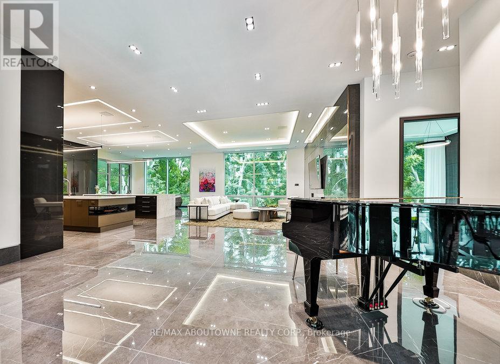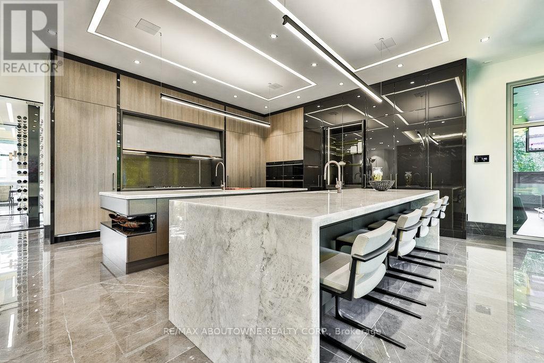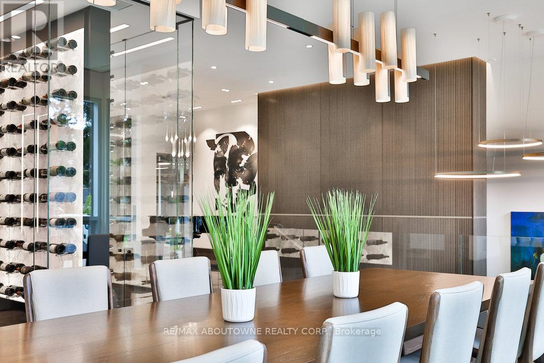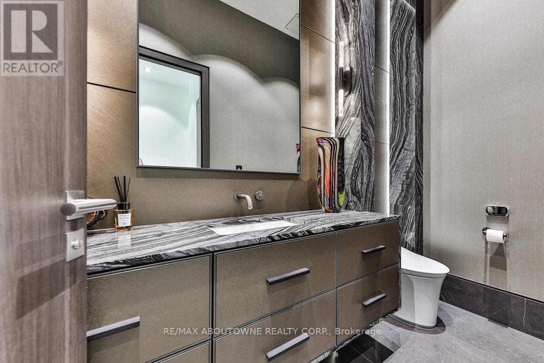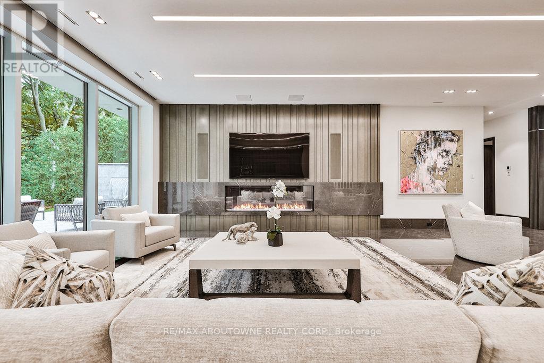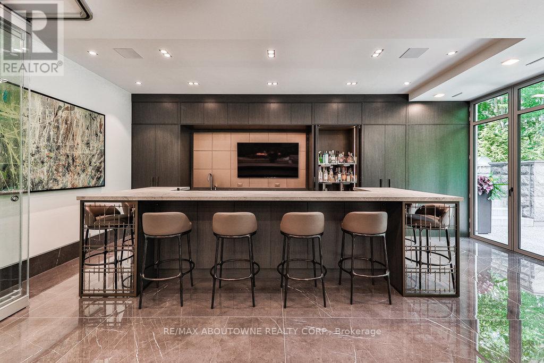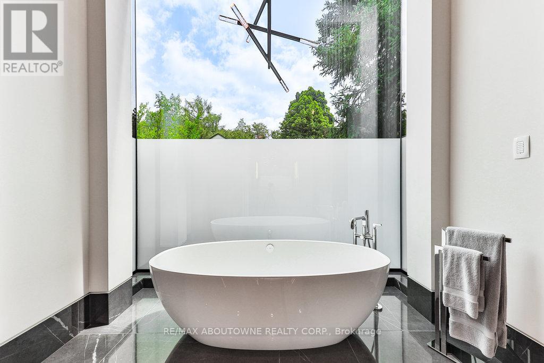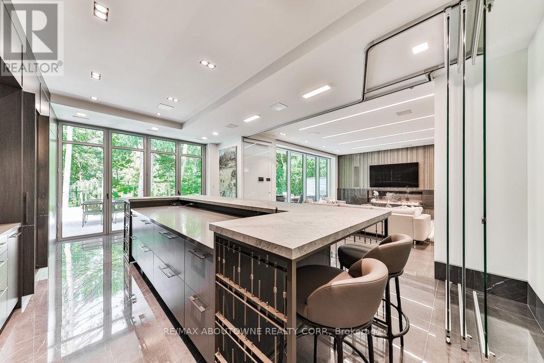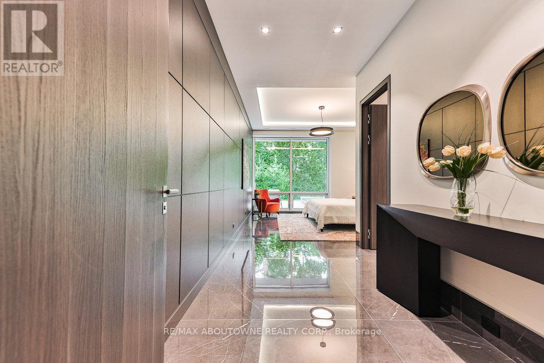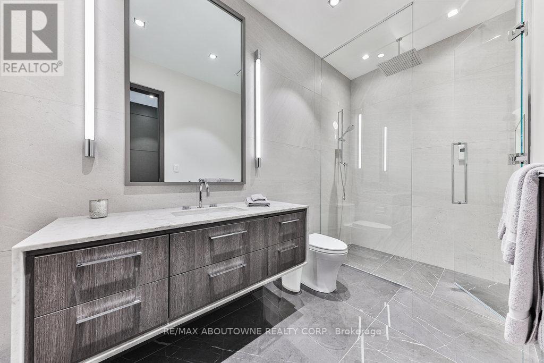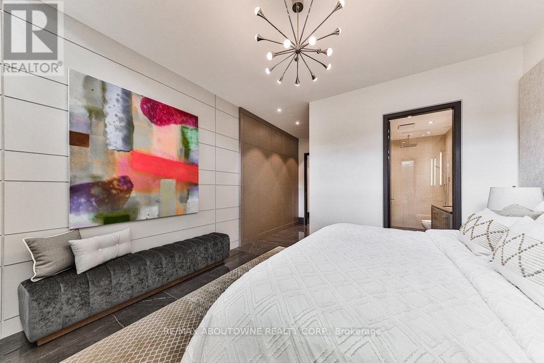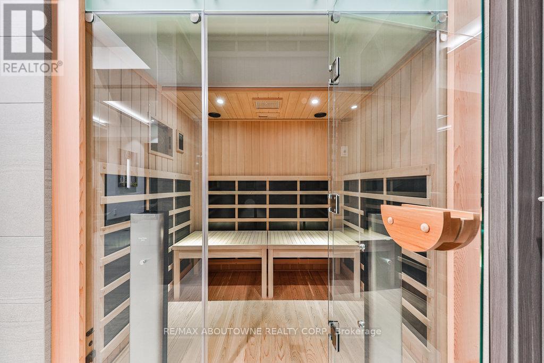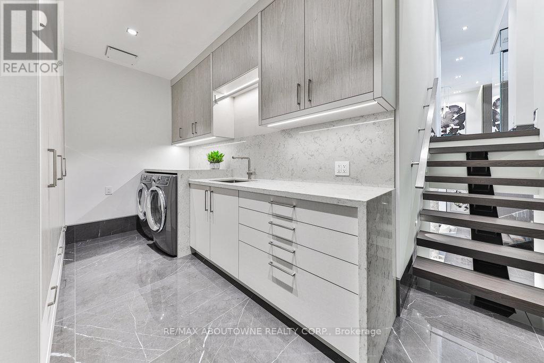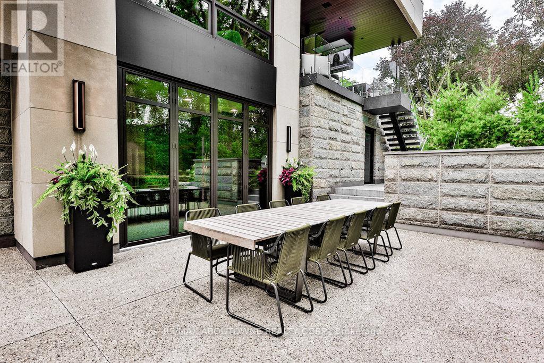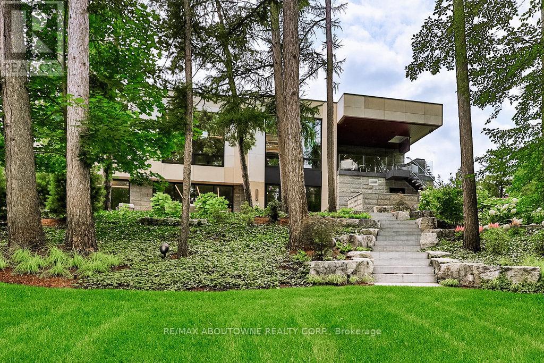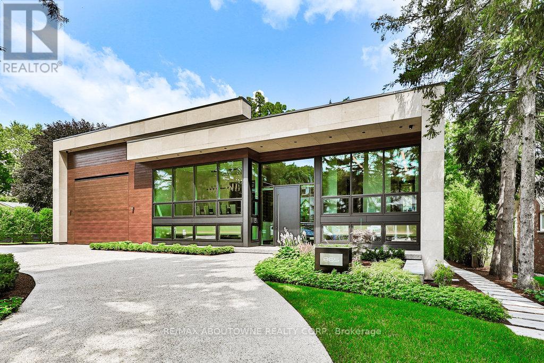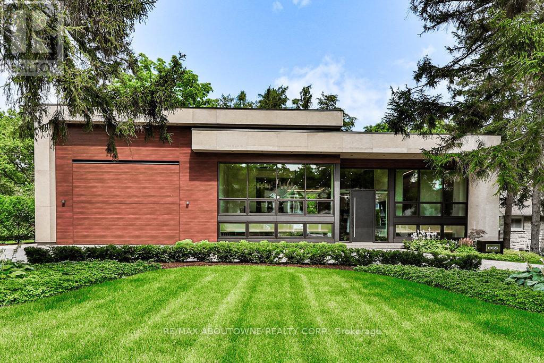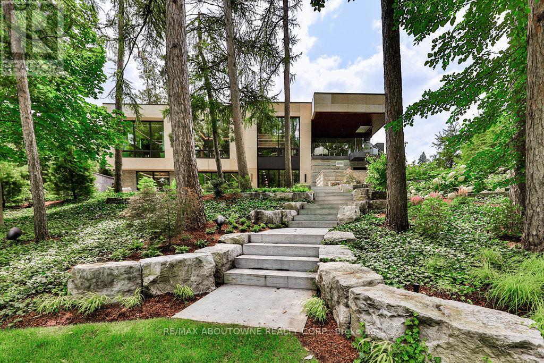865 Glenwood Avenue Burlington, Ontario L7T 2J8
$8,588,000
In One Of The Most Coveted Sought After Neighbourhoods of LaSalle, You Will Find The Definition Of A\nContemporary Masterpiece That Offers An Astonishing Living Experience. Custom-Built In 2021 With\nUncompromising Quality Of Materials, Superior Craftsmanship & Exquisite Finishes Throughout The\nEntire 8,675 sqft Residence. Upon Entering The Meticulously Maintained Property You Will Be\nInstantly Captivated By The Grandeur & Sophistication It Portrays. The Open Concept Layout Allows\nFor Seamless Flow Between The Main Living Areas Creating An Inviting Atmosphere For Entertaining\nGuests Or Enjoying Quality Time With Family. The Gourmet Kitchen Features Only Top-of-the-Line\nAppliances, Custom Downsview Kitchen Cabinetry 2 Large Center Islands The Adjacent Dining Area\nOffers A Seamless Transition For Formal To Casual Gatherings. Complete With Soaring Ceilings And\nFloor-to-Ceiling Windows Illuminating The Home With Natural Light And Postcard-Perfect Views. **** EXTRAS **** This Remarkable Find Is A Must See To Truly Experience The Exquisite Masterpiece. Book Your Private\nTour Today. (id:50584)
Property Details
| MLS® Number | W6696242 |
| Property Type | Single Family |
| Neigbourhood | Aldershot South |
| Community Name | LaSalle |
| Amenities Near By | Hospital, Park |
| Features | Ravine |
| Parking Space Total | 11 |
| Pool Type | Inground Pool |
| Water Front Type | Waterfront |
Building
| Bathroom Total | 6 |
| Bedrooms Above Ground | 3 |
| Bedrooms Total | 3 |
| Architectural Style | Raised Bungalow |
| Basement Development | Finished |
| Basement Features | Walk Out |
| Basement Type | N/a (finished) |
| Construction Style Attachment | Detached |
| Cooling Type | Central Air Conditioning |
| Exterior Finish | Concrete, Stone |
| Fireplace Present | Yes |
| Heating Fuel | Natural Gas |
| Heating Type | Forced Air |
| Stories Total | 1 |
| Type | House |
| Utility Water | Municipal Water |
Parking
| Attached Garage |
Land
| Acreage | No |
| Land Amenities | Hospital, Park |
| Sewer | Sanitary Sewer |
| Size Irregular | 100.15 X 255.32 Ft |
| Size Total Text | 100.15 X 255.32 Ft|1/2 - 1.99 Acres |
Rooms
| Level | Type | Length | Width | Dimensions |
|---|---|---|---|---|
| Basement | Other | 10.94 m | 6.1 m | 10.94 m x 6.1 m |
| Lower Level | Exercise Room | 5.73 m | 6.1 m | 5.73 m x 6.1 m |
| Lower Level | Bedroom 2 | 8.04 m | 4.2 m | 8.04 m x 4.2 m |
| Lower Level | Bedroom 3 | 6.52 m | 3.99 m | 6.52 m x 3.99 m |
| Lower Level | Great Room | 13.35 m | 6.74 m | 13.35 m x 6.74 m |
| Lower Level | Media | 7.04 m | 4.79 m | 7.04 m x 4.79 m |
| Lower Level | Kitchen | 6.04 m | 3.66 m | 6.04 m x 3.66 m |
| Main Level | Foyer | 3.04 m | 2.7 m | 3.04 m x 2.7 m |
| Main Level | Living Room | 6.09 m | 5.48 m | 6.09 m x 5.48 m |
| Main Level | Kitchen | 6.09 m | 5.79 m | 6.09 m x 5.79 m |
| Main Level | Dining Room | 4.26 m | 6.4 m | 4.26 m x 6.4 m |
| Main Level | Primary Bedroom | 5.45 m | 5 m | 5.45 m x 5 m |
Utilities
| Sewer | Installed |
| Cable | Installed |
https://www.realtor.ca/real-estate/25880124/865-glenwood-avenue-burlington-lasalle
Salesperson
(905) 842-7000


