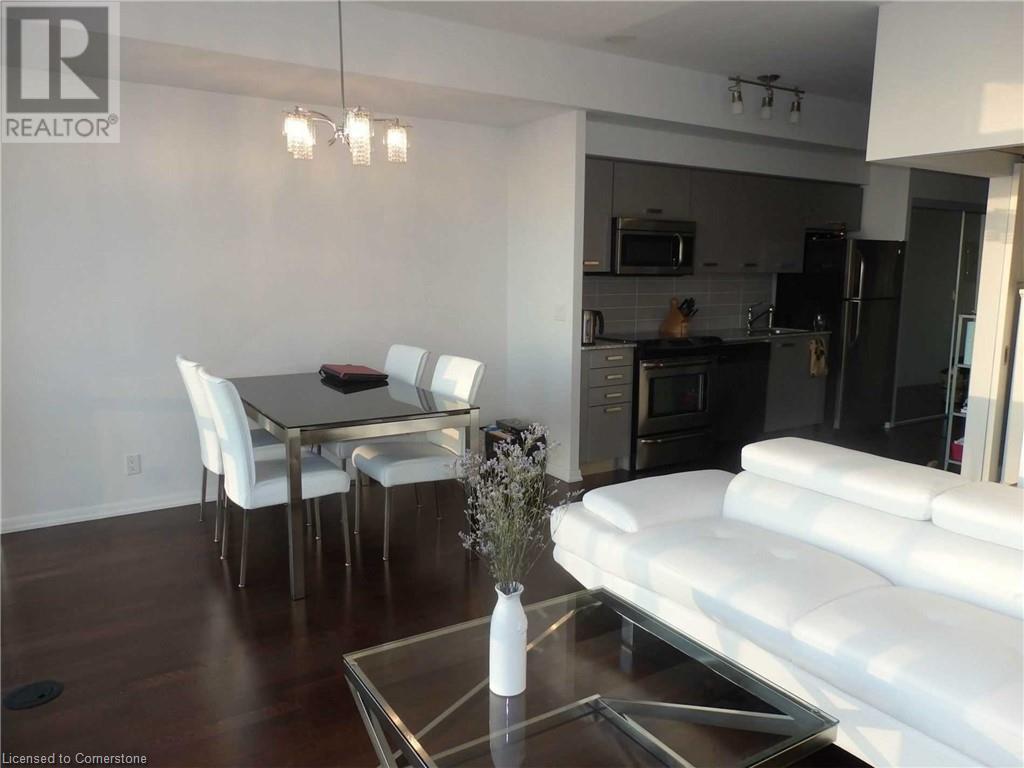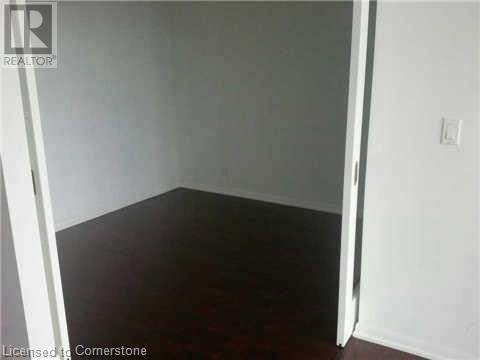832 Bay Street Unit# 2301 Toronto, Ontario M5S 1Z6
1 Bedroom
613 sqft
Central Air Conditioning
Forced Air
$2,700 MonthlyInsurance, Heat, Water
Large 613 Sqft Luxury 'Burano' Condo In Prestigious Bay Street Corridor In Downtown. Unbelievable Sunset, Well Kept Clean Unit, Floor To Ceiling Windows, Open Balcony To Enjoy & Relax. Steps To Uoft & Ryerson, Subway, Hospitals, Restaurants, Shopping & Financial District, Extensive Facilities -INDOOR Pool, Rooftop Patio, Gym Rm, 24 Hrs Concierge, Theatre Rm, Steam Rm, Etc. No Pets And Non-smokers Pls. (id:50584)
Property Details
| MLS® Number | 40672740 |
| Property Type | Single Family |
| Neigbourhood | Little Tokyo |
| AmenitiesNearBy | Hospital, Park, Public Transit, Schools |
| Features | Balcony, No Pet Home |
Building
| BedroomsAboveGround | 1 |
| BedroomsTotal | 1 |
| Amenities | Exercise Centre, Party Room |
| Appliances | Dryer, Washer |
| BasementType | None |
| ConstructionStyleAttachment | Attached |
| CoolingType | Central Air Conditioning |
| ExteriorFinish | Concrete |
| HeatingFuel | Natural Gas |
| HeatingType | Forced Air |
| StoriesTotal | 1 |
| SizeInterior | 613 Sqft |
| Type | Apartment |
| UtilityWater | Municipal Water |
Parking
| None |
Land
| Acreage | No |
| LandAmenities | Hospital, Park, Public Transit, Schools |
| Sewer | Municipal Sewage System |
| SizeTotalText | Unknown |
| ZoningDescription | Res |
Rooms
| Level | Type | Length | Width | Dimensions |
|---|---|---|---|---|
| Main Level | Foyer | 10'2'' x 3'3'' | ||
| Main Level | Primary Bedroom | 10'2'' x 9'0'' | ||
| Main Level | Kitchen | 10'0'' x 7'0'' | ||
| Main Level | Dining Room | 20'0'' x 10'6'' | ||
| Main Level | Living Room | 20'0'' x 10'6'' |
https://www.realtor.ca/real-estate/27634152/832-bay-street-unit-2301-toronto
Maya Garg
Salesperson
(416) 565-2780
www.gtawesthomes.com/
cdn.agentbook.com/accounts/undefined/assets/agent-profile/logo/20240406T210334584Z698586.jpg
Salesperson
(416) 565-2780
www.gtawesthomes.com/
cdn.agentbook.com/accounts/undefined/assets/agent-profile/logo/20240406T210334584Z698586.jpg





















