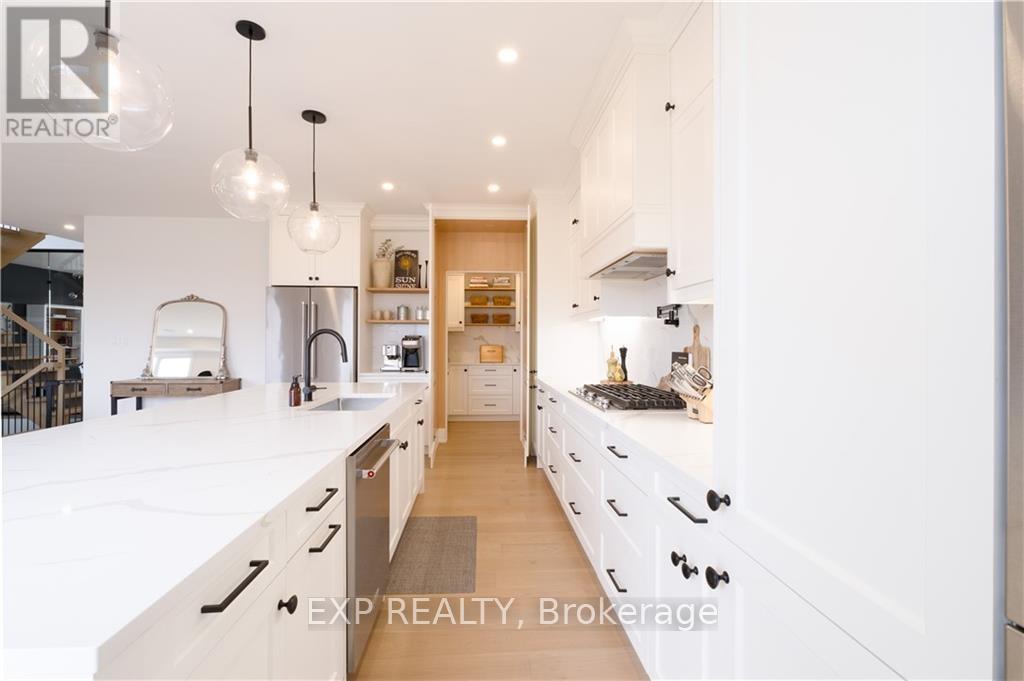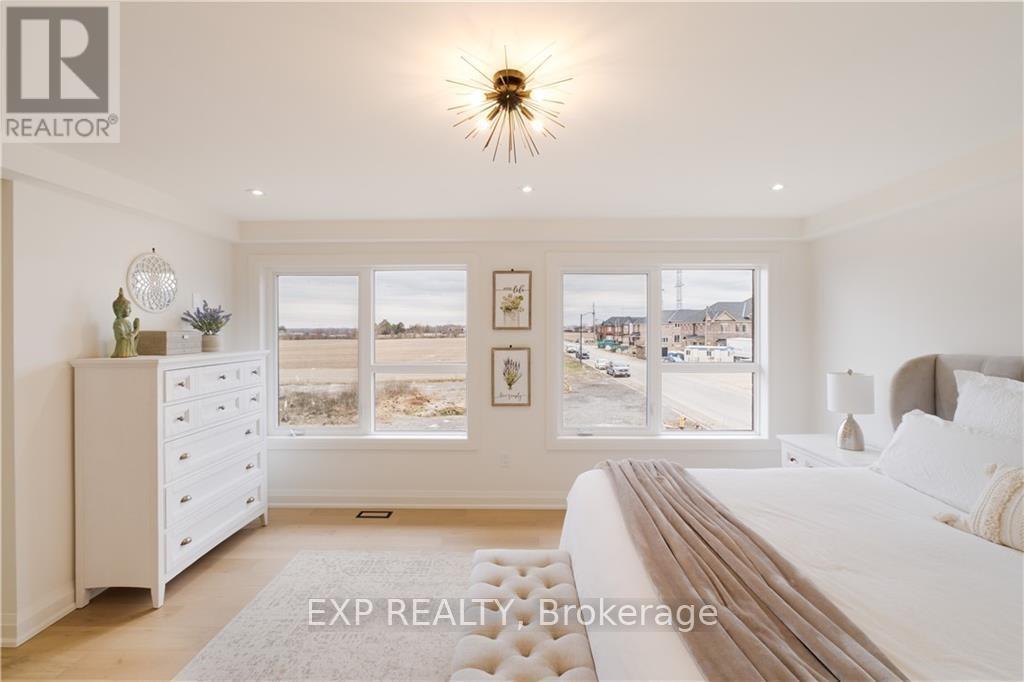4 Bedroom
6 Bathroom
Fireplace
Central Air Conditioning
Forced Air
$1,249,000
Newly-built luxury custom home by listing agent's own boutique build company, Cicala Homes! Located on premium corner lot in thriving master-planned community of Rolling Meadows, this spectacular home showcases modern design & timeless appeal with clean lines & high-quality finishes throughout. Large windows call in the sunshine to brighten all areas. Main level offers open-concept living to accommodate your memorable gatherings. Designer kitchen boasts a show-stopping 11-foot island, classic white cabinetry with black hardware, quartz counters, built-in gas range & double wall oven. Coffee station with open white oak shelving adds style & function & brings ease to your busy mornings. Hidden walk-in pantry is a home chefs delight. Sleek floor-to-ceiling fireplace with linear gas insert & rich accent wall stand out as focal points of great room. Striking glass-enclosed open white oak staircase leads to upper level. Generous primary bedroom has 2 custom walk-in closets & 6-piece ensuite bath with relaxing soaker tub, massive shower with jets & 2 rainfall heads, double vanity with quartz counters & private water closet. Two bedrooms share a Jack & Jill bath with separate vanities. Fourth bedroom & convenient laundry room complete the upper level. Private fully-fenced rear yard has aggregate concrete patio & walkways. World-class amenities within 15 minutes include wineries, golf, dining, shopping, Niagara Falls attractions, and quaint villages of Jordan & Niagara-on-the-Lake. (id:50584)
Property Details
|
MLS® Number
|
X9012736 |
|
Property Type
|
Single Family |
|
Amenities Near By
|
Park, Schools |
|
Features
|
Carpet Free |
|
Parking Space Total
|
4 |
Building
|
Bathroom Total
|
6 |
|
Bedrooms Above Ground
|
4 |
|
Bedrooms Total
|
4 |
|
Appliances
|
Garage Door Opener Remote(s), Central Vacuum |
|
Basement Type
|
Full |
|
Construction Style Attachment
|
Detached |
|
Cooling Type
|
Central Air Conditioning |
|
Exterior Finish
|
Brick, Stone |
|
Fireplace Present
|
Yes |
|
Foundation Type
|
Poured Concrete |
|
Heating Fuel
|
Natural Gas |
|
Heating Type
|
Forced Air |
|
Stories Total
|
2 |
|
Type
|
House |
|
Utility Water
|
Municipal Water |
Parking
Land
|
Acreage
|
No |
|
Land Amenities
|
Park, Schools |
|
Sewer
|
Sanitary Sewer |
|
Size Irregular
|
56.82 X 100.39 Ft |
|
Size Total Text
|
56.82 X 100.39 Ft|under 1/2 Acre |
Rooms
| Level |
Type |
Length |
Width |
Dimensions |
|
Second Level |
Laundry Room |
3.1 m |
1.7 m |
3.1 m x 1.7 m |
|
Second Level |
Primary Bedroom |
4.88 m |
4.27 m |
4.88 m x 4.27 m |
|
Second Level |
Bathroom |
|
|
-1.0 |
|
Second Level |
Bedroom |
4.34 m |
3.61 m |
4.34 m x 3.61 m |
|
Second Level |
Bedroom 2 |
4.47 m |
3.66 m |
4.47 m x 3.66 m |
|
Second Level |
Bathroom |
|
|
Measurements not available |
|
Second Level |
Bedroom 3 |
3.78 m |
3.2 m |
3.78 m x 3.2 m |
|
Main Level |
Foyer |
|
|
Measurements not available |
|
Main Level |
Den |
4.44 m |
3.66 m |
4.44 m x 3.66 m |
|
Main Level |
Kitchen |
6.1 m |
6.1 m |
6.1 m x 6.1 m |
|
Main Level |
Family Room |
6.1 m |
4.27 m |
6.1 m x 4.27 m |
https://www.realtor.ca/real-estate/27129207/81-homestead-way-thorold











































