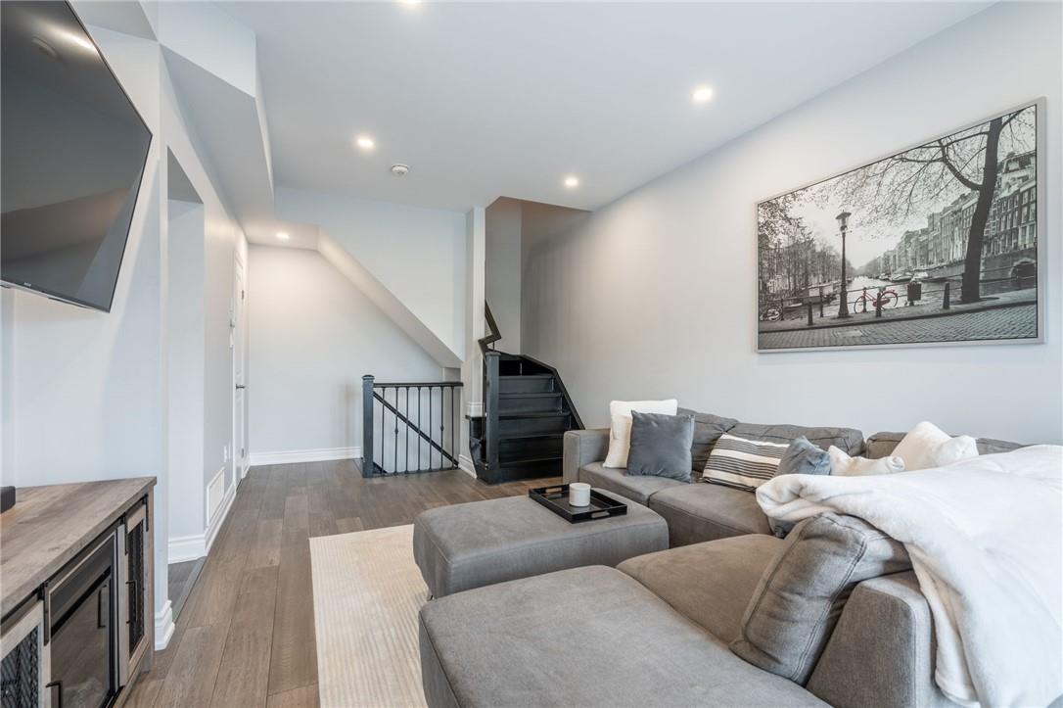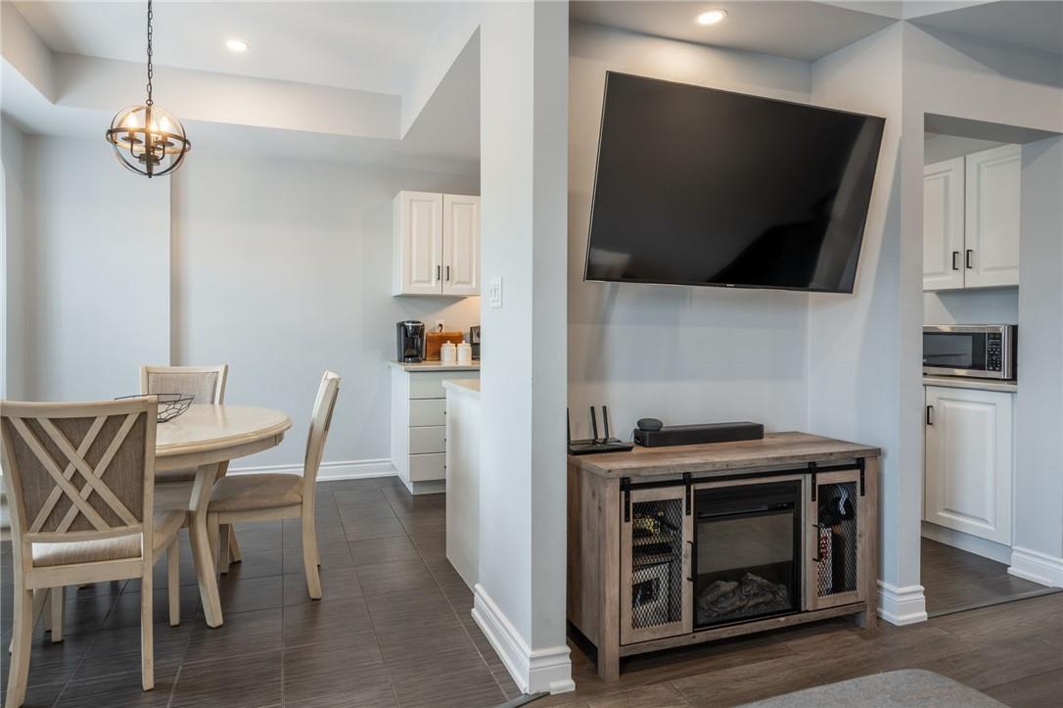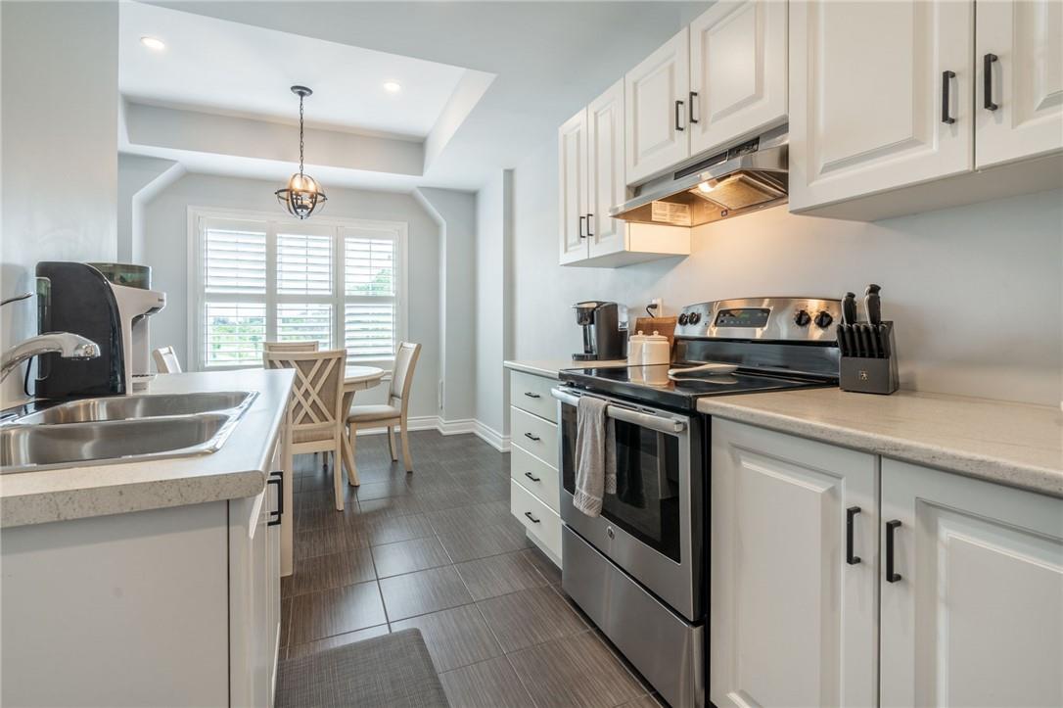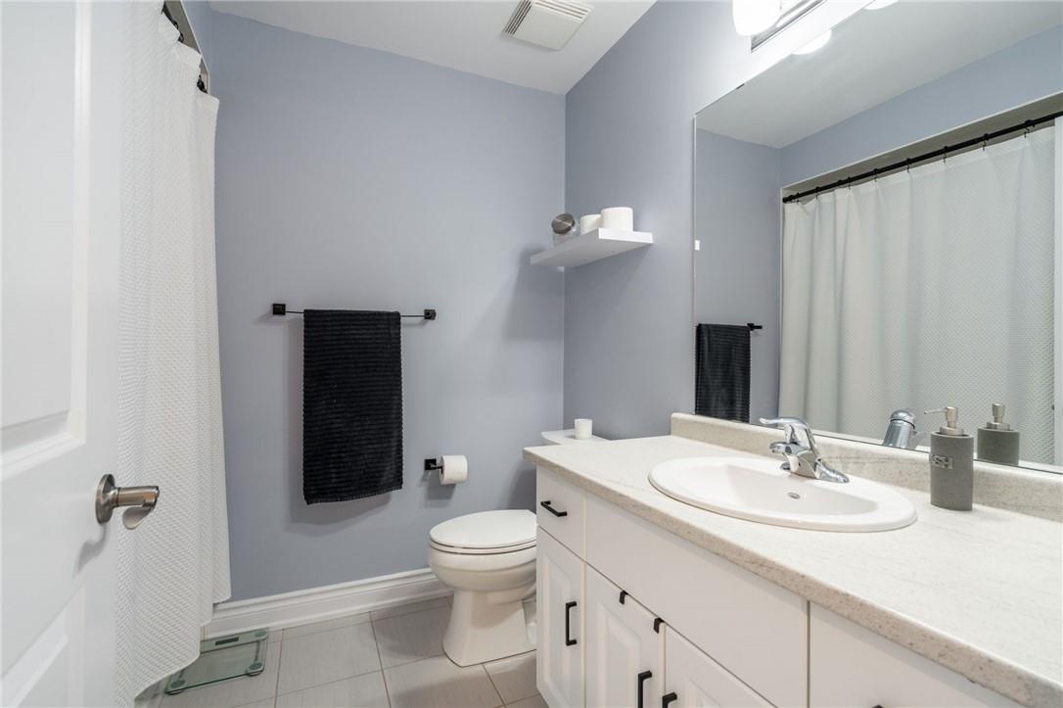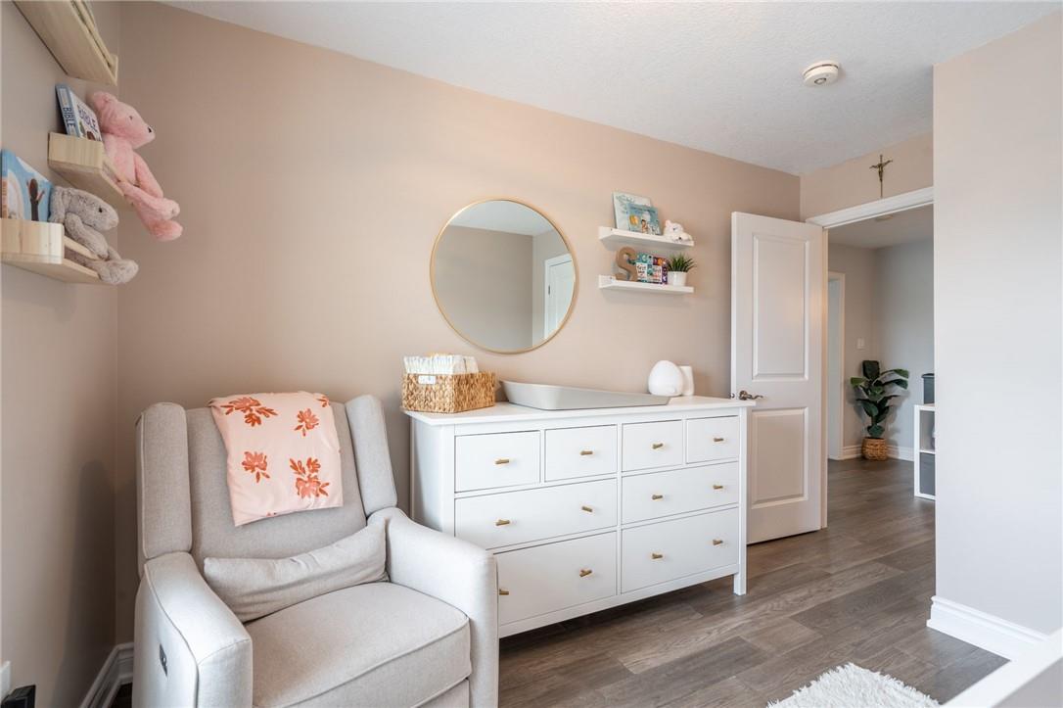81 Echovalley Drive Stoney Creek, Ontario L8J 1R6
$659,900
Welcome to this beautiful completely Freehold Townhouse in Stoney Creek. Not even road fees! This charming, low-maintenance home is perfect for those seeking modern comfort and convenience. Carpet free home with some engineered hardwood floors for a sleek look. Spacious feeling with 9’ ceilings and pot-lights. Oak staircase throughout home. Lots of natural light, with windows that face the forested area. All windows with California shutters. Kitchen with all stainless-steel appliances. Laundry on the same level as bedrooms and a large master at 16’x10’! Enjoy a walk in nature with the park and trails across the home. Garage access from inside the home, garage floor with epoxy. This home is perfectly situated for those seeking a tranquil yet connected lifestyle, with easy access to local amenities, schools, and transportation. Only a 5 min drive to a big shopping plaza, west on Mud St and 5 min to the Lincoln Parkway / Red Valley Parkway. Don’t miss the opportunity to make this low-maintenance, stylish residence your own. (id:50584)
Property Details
| MLS® Number | H4197620 |
| Property Type | Single Family |
| Neigbourhood | Heritage Green |
| Amenities Near By | Schools |
| Equipment Type | Water Heater |
| Features | Park Setting, Treed, Wooded Area, Park/reserve, Paved Driveway, Carpet Free, Country Residential |
| Parking Space Total | 2 |
| Rental Equipment Type | Water Heater |
Building
| Bathroom Total | 2 |
| Bedrooms Above Ground | 2 |
| Bedrooms Total | 2 |
| Appliances | Dishwasher, Dryer, Refrigerator, Stove, Washer, Window Coverings, Garage Door Opener |
| Architectural Style | 3 Level |
| Basement Type | None |
| Constructed Date | 2016 |
| Construction Style Attachment | Attached |
| Cooling Type | Central Air Conditioning |
| Exterior Finish | Brick |
| Foundation Type | Poured Concrete |
| Half Bath Total | 1 |
| Heating Fuel | Natural Gas |
| Heating Type | Forced Air |
| Stories Total | 3 |
| Size Exterior | 1360 Sqft |
| Size Interior | 1360 Sqft |
| Type | Row / Townhouse |
| Utility Water | Municipal Water |
Parking
| Attached Garage |
Land
| Acreage | No |
| Land Amenities | Schools |
| Sewer | Municipal Sewage System |
| Size Depth | 41 Ft |
| Size Frontage | 20 Ft |
| Size Irregular | 20.98 X 41.42 |
| Size Total Text | 20.98 X 41.42|under 1/2 Acre |
Rooms
| Level | Type | Length | Width | Dimensions |
|---|---|---|---|---|
| Second Level | 2pc Bathroom | Measurements not available | ||
| Second Level | Dinette | 10' 7'' x 8' 7'' | ||
| Second Level | Kitchen | 10' 6'' x 7' 6'' | ||
| Second Level | Living Room | 21' 10'' x 10' 7'' | ||
| Third Level | 4pc Bathroom | Measurements not available | ||
| Third Level | Loft | 9' 5'' x 8' 11'' | ||
| Third Level | Primary Bedroom | 16' 2'' x 10' 7'' | ||
| Third Level | Bedroom | 12' 8'' x 11' '' | ||
| Ground Level | Foyer | 18' 1'' x 9' 7'' |
https://www.realtor.ca/real-estate/27055826/81-echovalley-drive-stoney-creek
Salesperson
(905) 545-1188
(905) 664-2300














