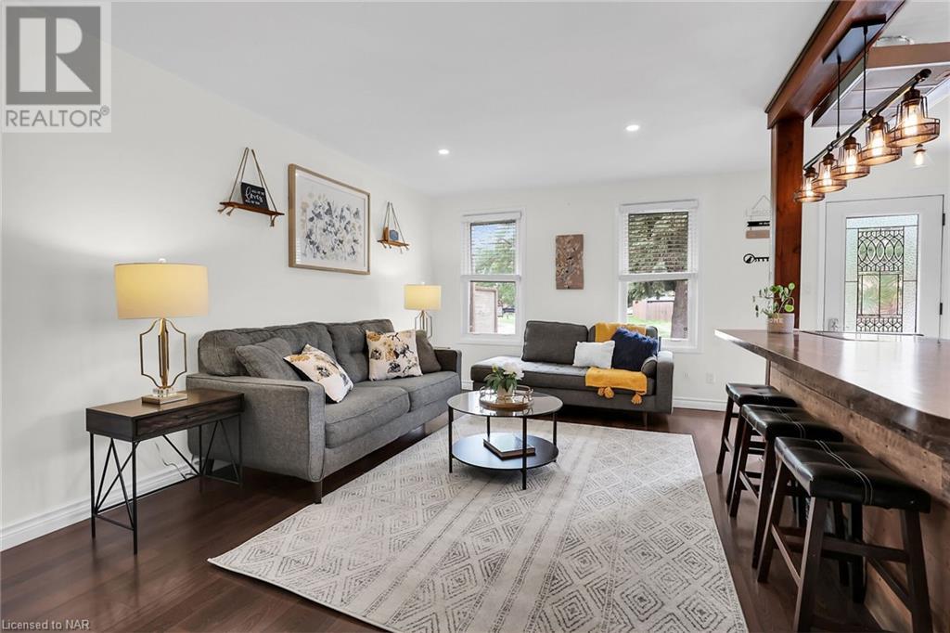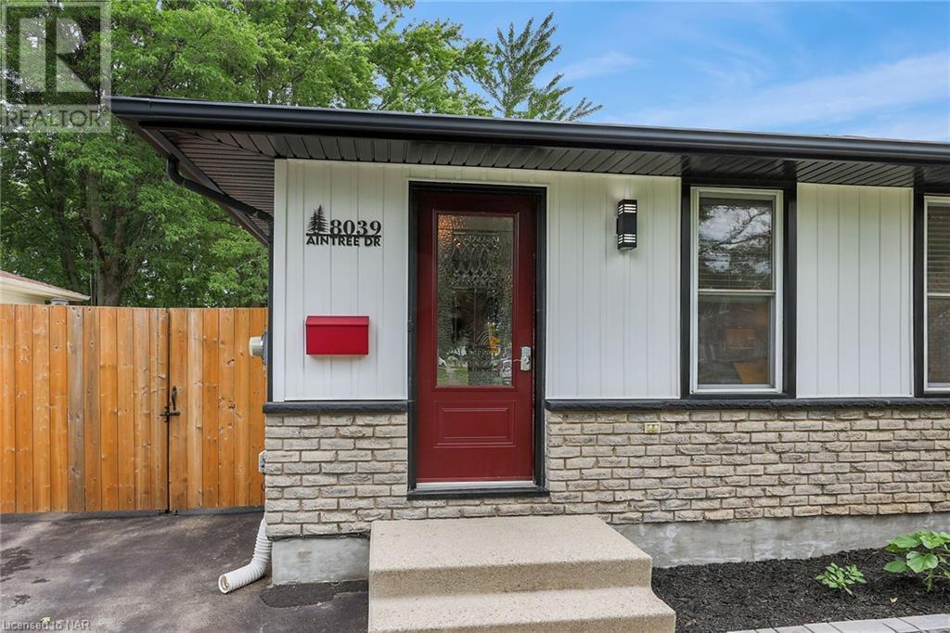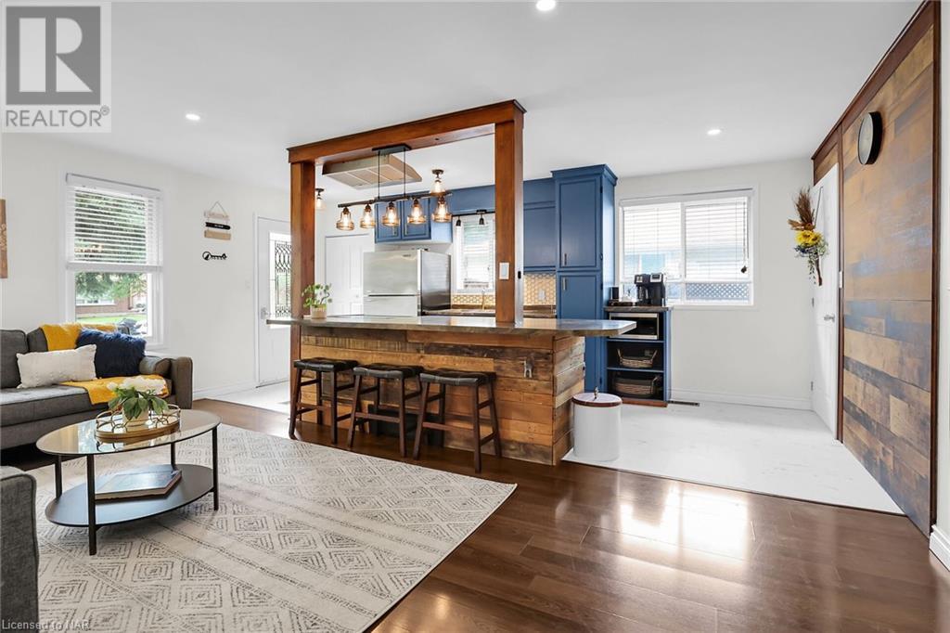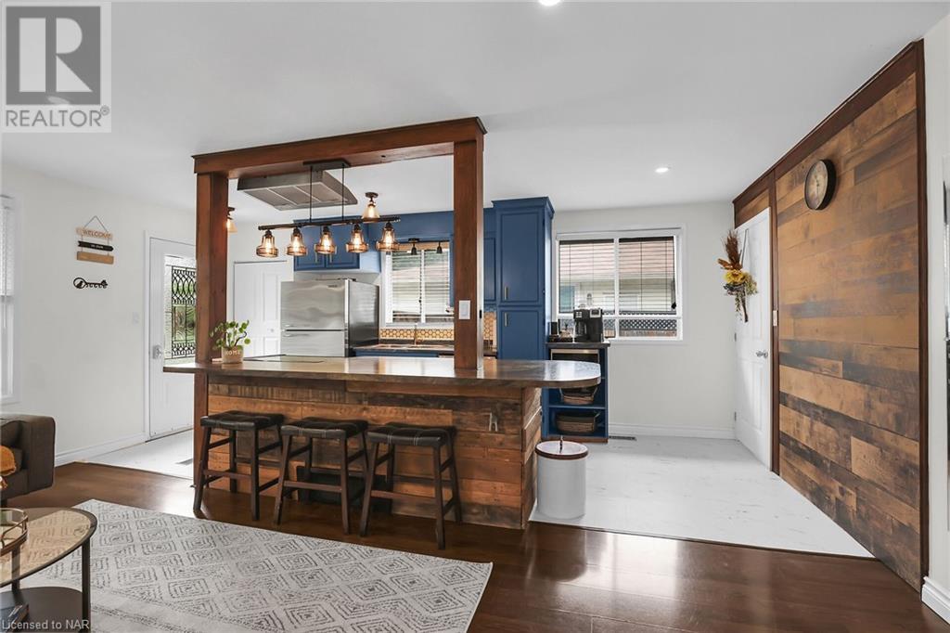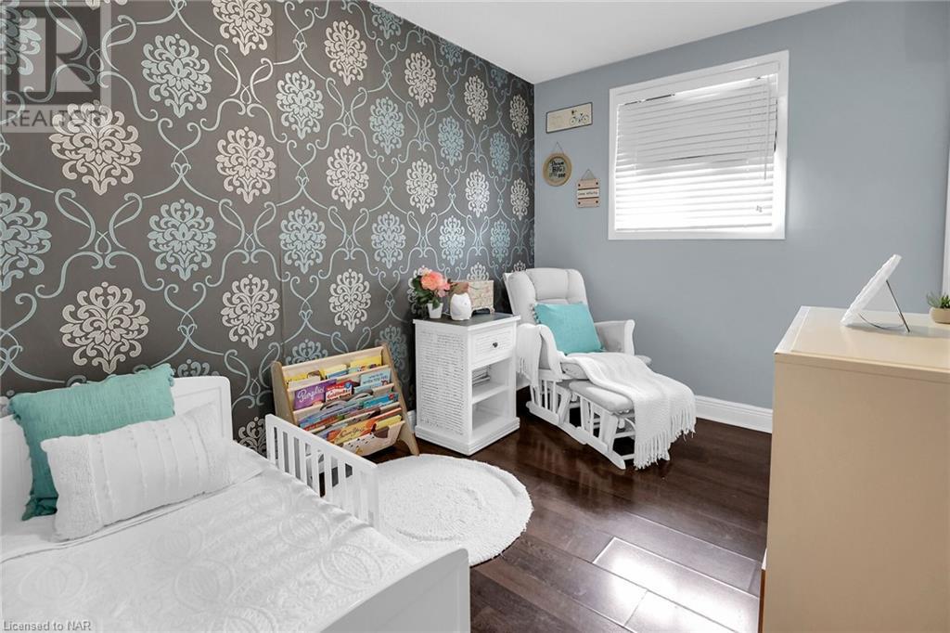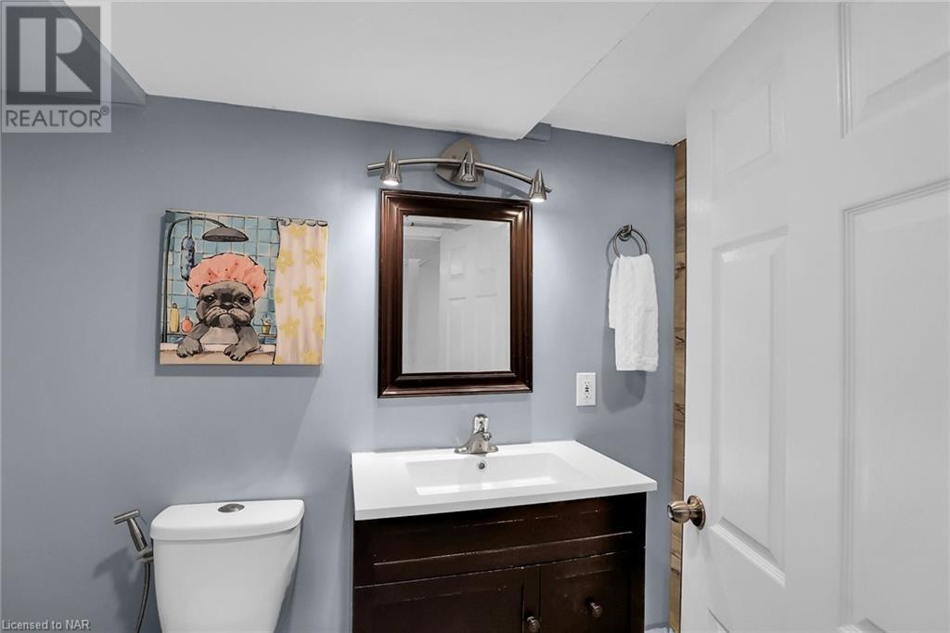8039 Aintree Drive Niagara Falls, Ontario L2H 1V3
$620,000
Open house Friday, July 5, 4-6pm and Saturday July 6, 2-4pm. Tastefully updated inside and out, this 4 bedroom, 2 bathroom family bungalow home or investment property features a beautifully finished basement with a separate entrance and second kitchen ideal for in-law suite or multi generational living. This captivating landscaped property is located in the highly desirable family friendly Ascot Woods neighbourhood with a large, nearly 15x25' detached garage and storage shed! On the main floor is 3 bedrooms, a renovated 4 pc bathroom, open concept kitchen, dining and living room. The basement has a newer kitchen, wood burning fireplace, and large den/bedroom. The fully fenced backyard has a deep lot boasting 209 foot depth, an asphalt driveway leading right to the detached garage, concrete patio and a recently completed beautiful entertaining area with a custom made fire pit and modern egg swing chairs. Washer dryer new in 2024, Garage shingles 2022, garage soffit, window capping, fascia 2023, pressure treated fence 2022, AC unit 2022, house siding, soffit, fascia 2023. Main floor has currently unused, existing hookups for washer/dryer. (id:50584)
Open House
This property has open houses!
2:00 pm
Ends at:4:00 pm
Property Details
| MLS® Number | 40612163 |
| Property Type | Single Family |
| Amenities Near By | Hospital, Park, Place Of Worship, Public Transit, Schools |
| Community Features | School Bus |
| Equipment Type | Water Heater |
| Features | Paved Driveway |
| Parking Space Total | 4 |
| Rental Equipment Type | Water Heater |
| Structure | Shed |
Building
| Bathroom Total | 2 |
| Bedrooms Above Ground | 3 |
| Bedrooms Below Ground | 1 |
| Bedrooms Total | 4 |
| Appliances | Dryer, Refrigerator, Stove, Washer, Window Coverings |
| Architectural Style | Bungalow |
| Basement Development | Finished |
| Basement Type | Full (finished) |
| Constructed Date | 1974 |
| Construction Style Attachment | Semi-detached |
| Cooling Type | Central Air Conditioning |
| Exterior Finish | Vinyl Siding |
| Foundation Type | Poured Concrete |
| Heating Fuel | Natural Gas |
| Heating Type | Forced Air |
| Stories Total | 1 |
| Size Interior | 1755 Sqft |
| Type | House |
| Utility Water | Municipal Water |
Parking
| Detached Garage |
Land
| Access Type | Road Access |
| Acreage | No |
| Fence Type | Fence |
| Land Amenities | Hospital, Park, Place Of Worship, Public Transit, Schools |
| Sewer | Municipal Sewage System |
| Size Depth | 209 Ft |
| Size Frontage | 29 Ft |
| Size Total Text | Under 1/2 Acre |
| Zoning Description | R2 |
Rooms
| Level | Type | Length | Width | Dimensions |
|---|---|---|---|---|
| Basement | Laundry Room | 5'0'' x 13'10'' | ||
| Basement | 3pc Bathroom | 10'5'' x 21'1'' | ||
| Basement | Family Room | 10'11'' x 21'1'' | ||
| Basement | Kitchen | 7'4'' x 10'2'' | ||
| Basement | Bedroom | 18'8'' x 8'9'' | ||
| Main Level | 4pc Bathroom | 9'1'' x 4'11'' | ||
| Main Level | Bedroom | 10'7'' x 8'0'' | ||
| Main Level | Bedroom | 13'2'' x 8'3'' | ||
| Main Level | Primary Bedroom | 10'6'' x 13'2'' | ||
| Main Level | Living Room | 18'1'' x 10'0'' | ||
| Main Level | Kitchen | 18'7'' x 9'2'' |
https://www.realtor.ca/real-estate/27117105/8039-aintree-drive-niagara-falls
Salesperson
(289) 214-2489
(905) 688-6047





