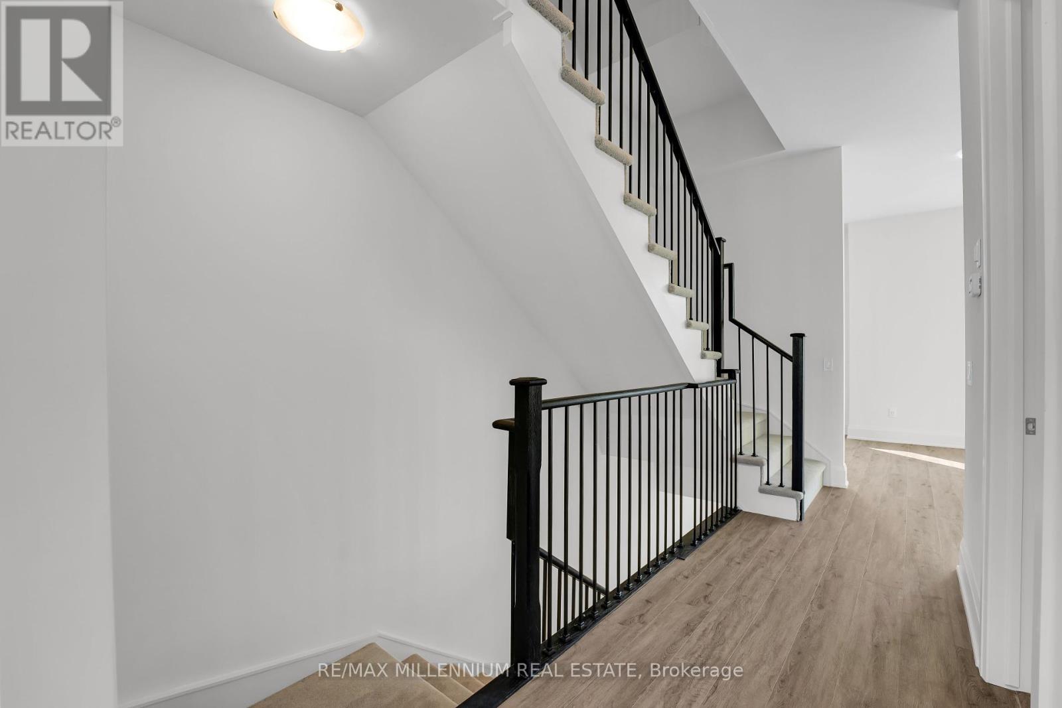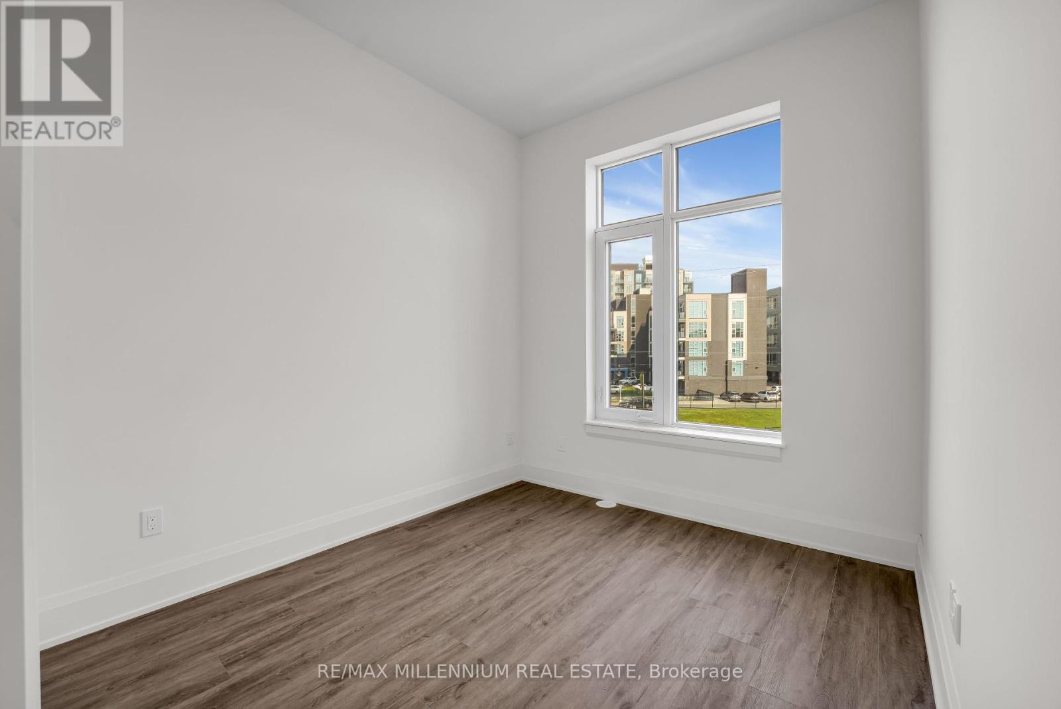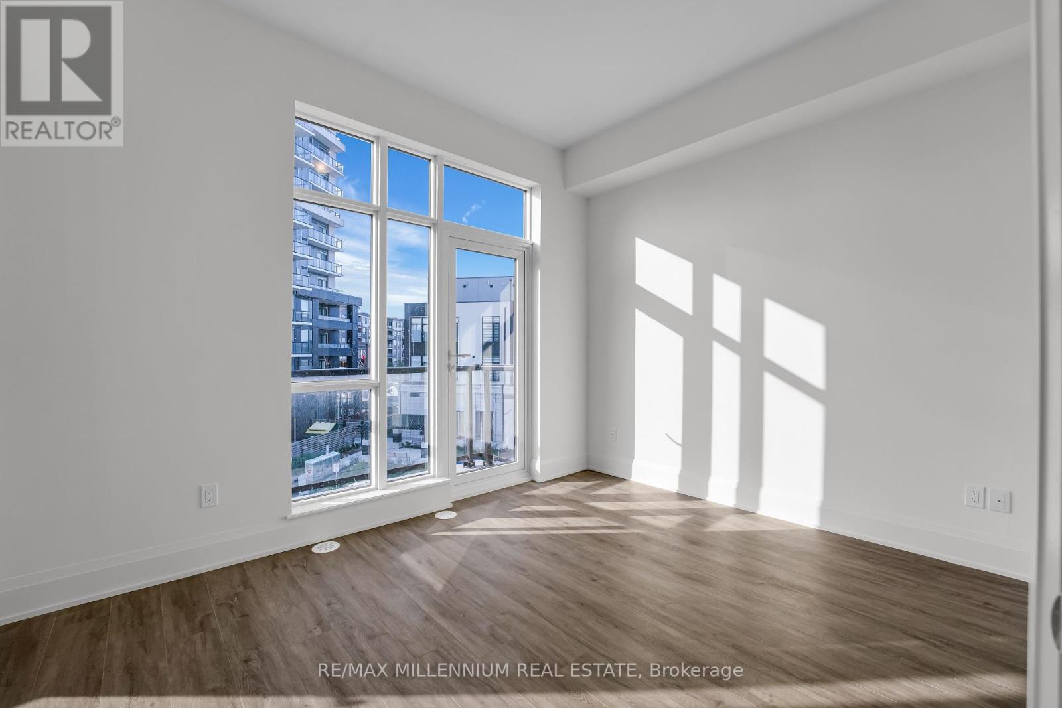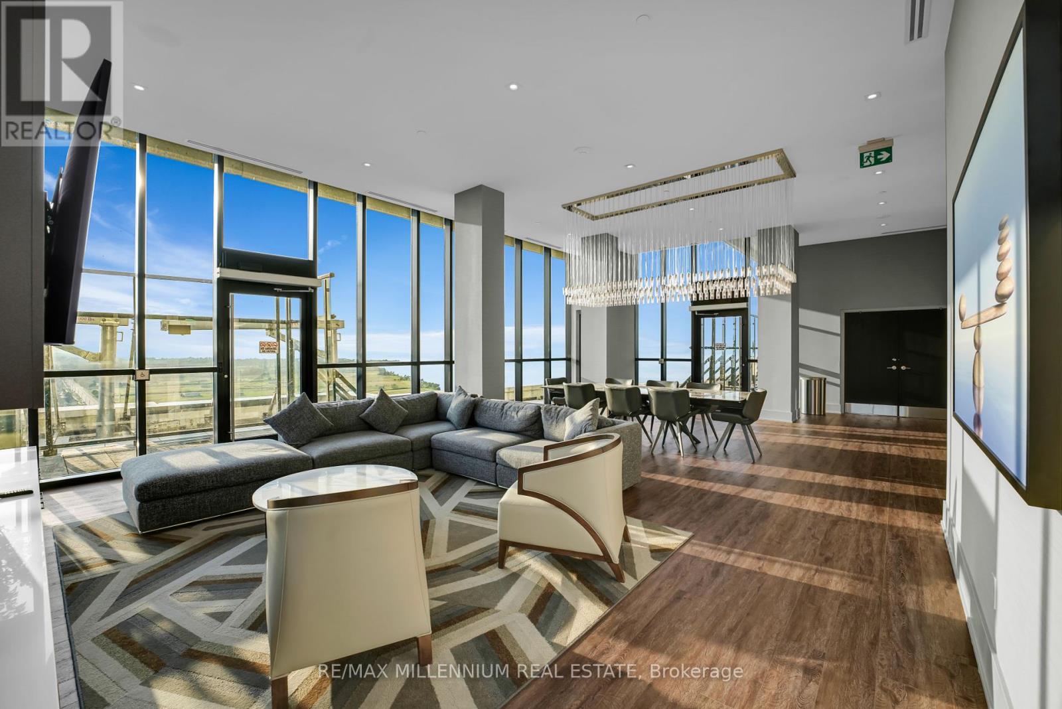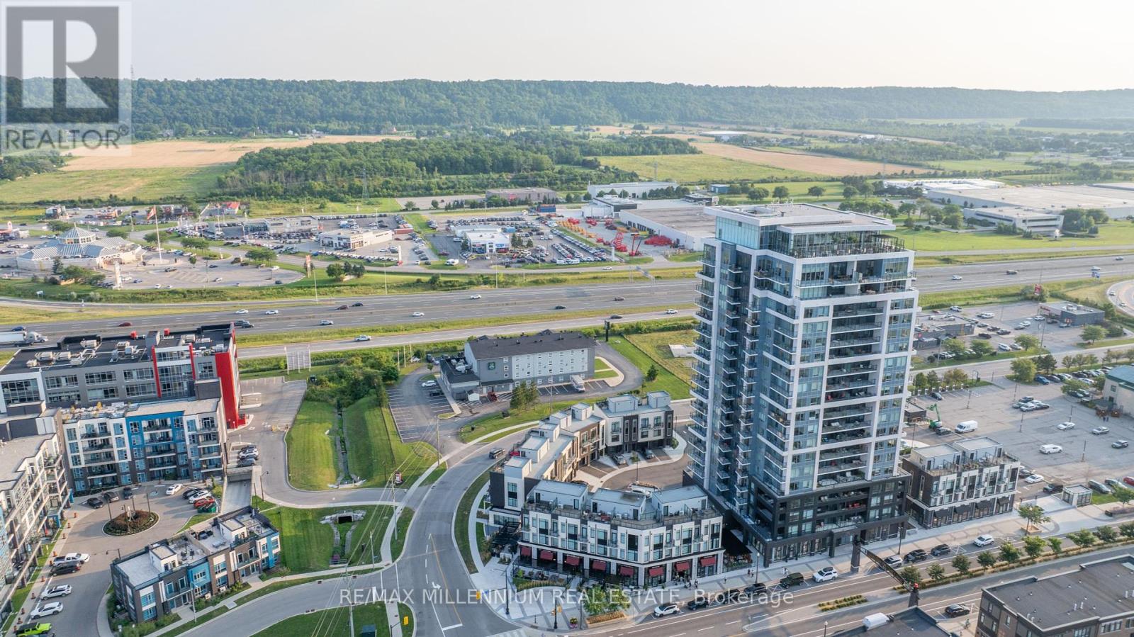80 Windward Drive Grimsby, Ontario L3M 4E8
$799,000Maintenance, Heat, Electricity, Water, Cable TV, Common Area Maintenance, Insurance, Parking
$458.73 Monthly
Maintenance, Heat, Electricity, Water, Cable TV, Common Area Maintenance, Insurance, Parking
$458.73 MonthlyWelcome to a stunning new 1,971 sqft, 3-story townhome in the heart of Grimsby on the Lake, move-inready! This beautiful home offers 3 bedrooms & 2.5 bathrooms, with desired upgrades in both kitchen& bathrooms. Imagine waking up to amazing views of Lake Ontario, the Toronto Skyline, and theNiagara Escarpment from your private rooftop terrace! Each floor features large windows, highceiling & a balcony that fill the home with lots of natural light. The open-concept living roomflows into a stylish kitchen with stainless steel appliances, perfect for gatherings. Located juststeps from the lake and close to popular restaurants, a wine bar, a nail salon, and a flower shop,you'll love the convenience and sense of community. Local beaches are only minutes away, making thishome feel like a permanent vacation. Additionally, you'll have access to fantastic condominiumamenities, including a gym, a rooftop party room &rooftops terrace with BBQ'S.Easy access to QEW.Own a piece of paradise! **** EXTRAS **** S.S APPLIANCES, WASHER/DRYER BRAND NEW (id:50584)
Property Details
| MLS® Number | X9244348 |
| Property Type | Single Family |
| Neigbourhood | Grimsby-on-the-Lake |
| AmenitiesNearBy | Park |
| CommunityFeatures | Pet Restrictions |
| Features | Conservation/green Belt, Balcony |
| ParkingSpaceTotal | 2 |
Building
| BathroomTotal | 3 |
| BedroomsAboveGround | 3 |
| BedroomsTotal | 3 |
| Amenities | Security/concierge, Exercise Centre, Party Room |
| CoolingType | Central Air Conditioning |
| ExteriorFinish | Brick, Stucco |
| HalfBathTotal | 1 |
| HeatingFuel | Natural Gas |
| HeatingType | Forced Air |
| StoriesTotal | 3 |
| SizeInterior | 1799.9852 - 1998.983 Sqft |
| Type | Row / Townhouse |
Parking
| Attached Garage |
Land
| Acreage | No |
| LandAmenities | Park |
| SurfaceWater | Lake/pond |
Rooms
| Level | Type | Length | Width | Dimensions |
|---|---|---|---|---|
| Second Level | Great Room | 5.64 m | 4.27 m | 5.64 m x 4.27 m |
| Second Level | Bathroom | Measurements not available | ||
| Second Level | Kitchen | 2.95 m | 6.02 m | 2.95 m x 6.02 m |
| Second Level | Dining Room | 2.69 m | 3.4 m | 2.69 m x 3.4 m |
| Third Level | Primary Bedroom | 3.96 m | 3.05 m | 3.96 m x 3.05 m |
| Third Level | Bedroom 2 | 2.74 m | 2.9 m | 2.74 m x 2.9 m |
| Third Level | Bathroom | Measurements not available | ||
| Third Level | Laundry Room | Measurements not available | ||
| Main Level | Den | 3.28 m | 3.05 m | 3.28 m x 3.05 m |
| Main Level | Foyer | Measurements not available | ||
| Upper Level | Utility Room | Measurements not available |
https://www.realtor.ca/real-estate/27265002/80-windward-drive-grimsby
Salesperson
(905) 265-2200








