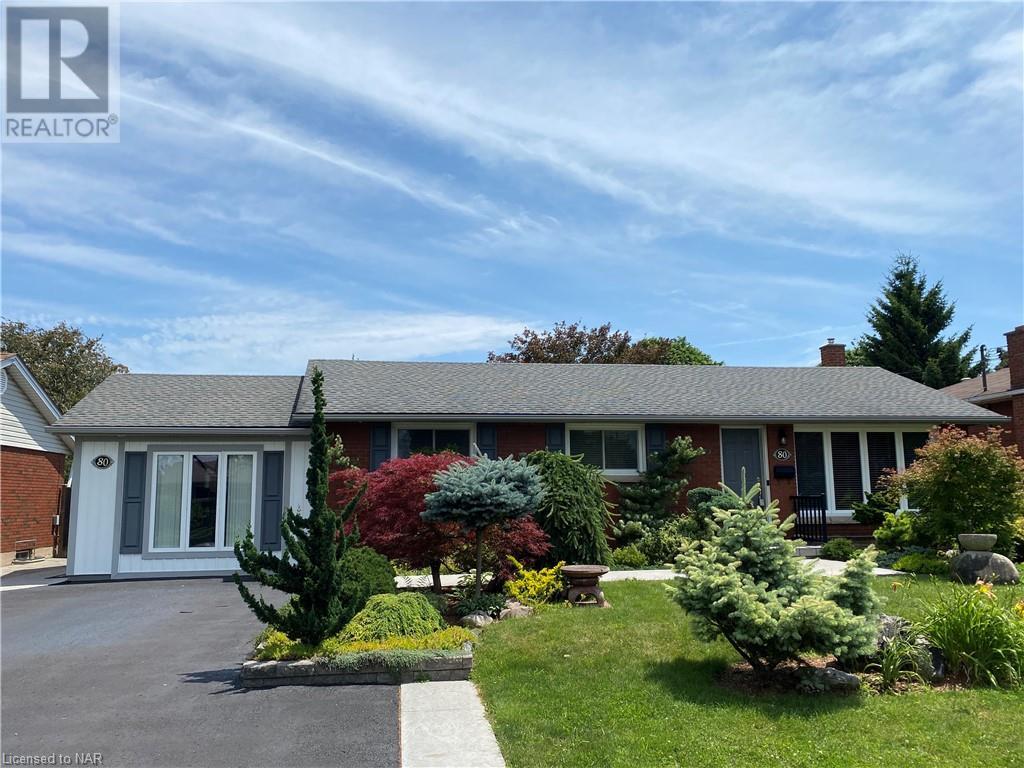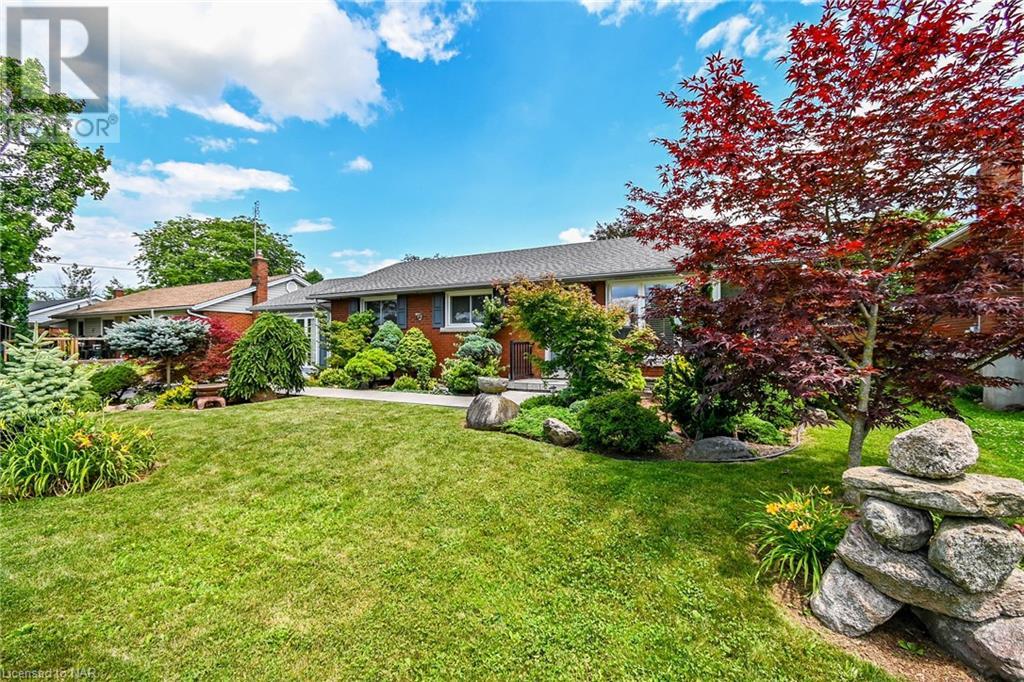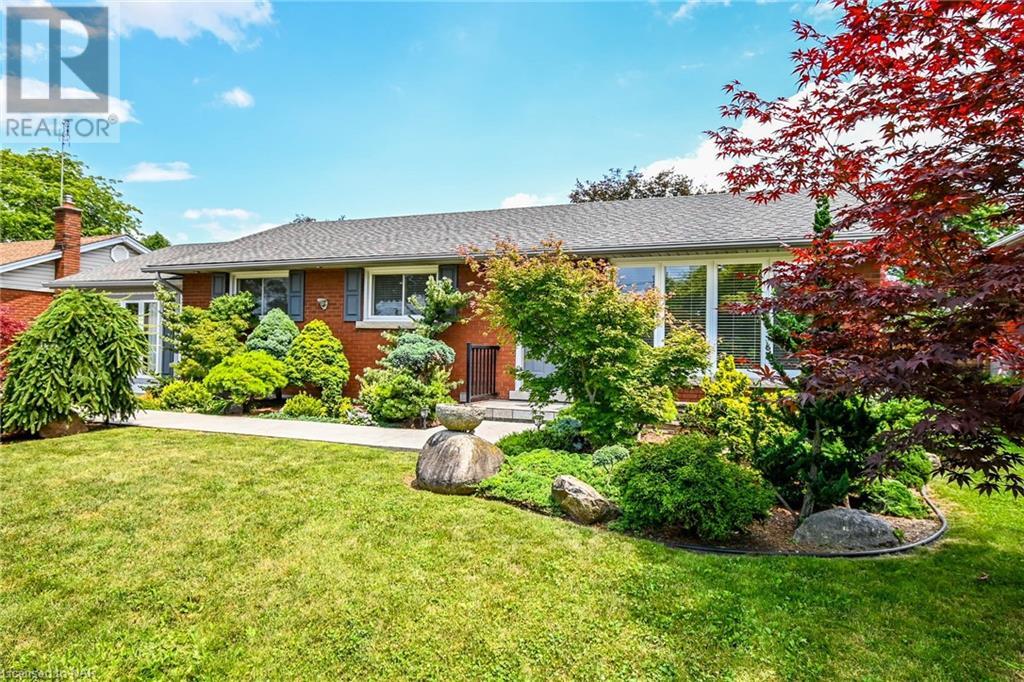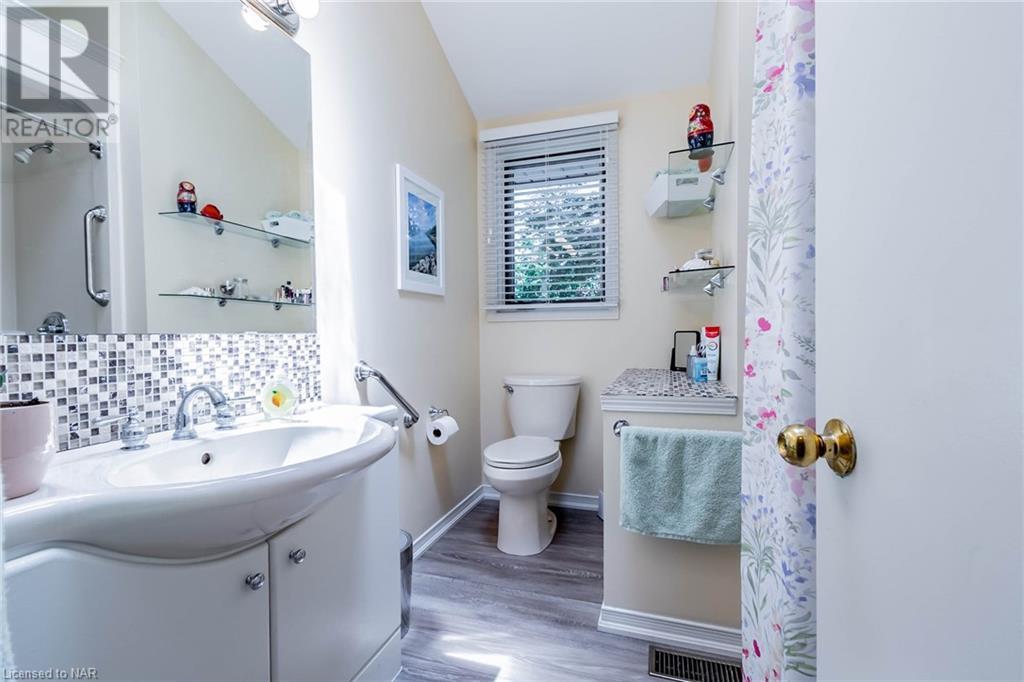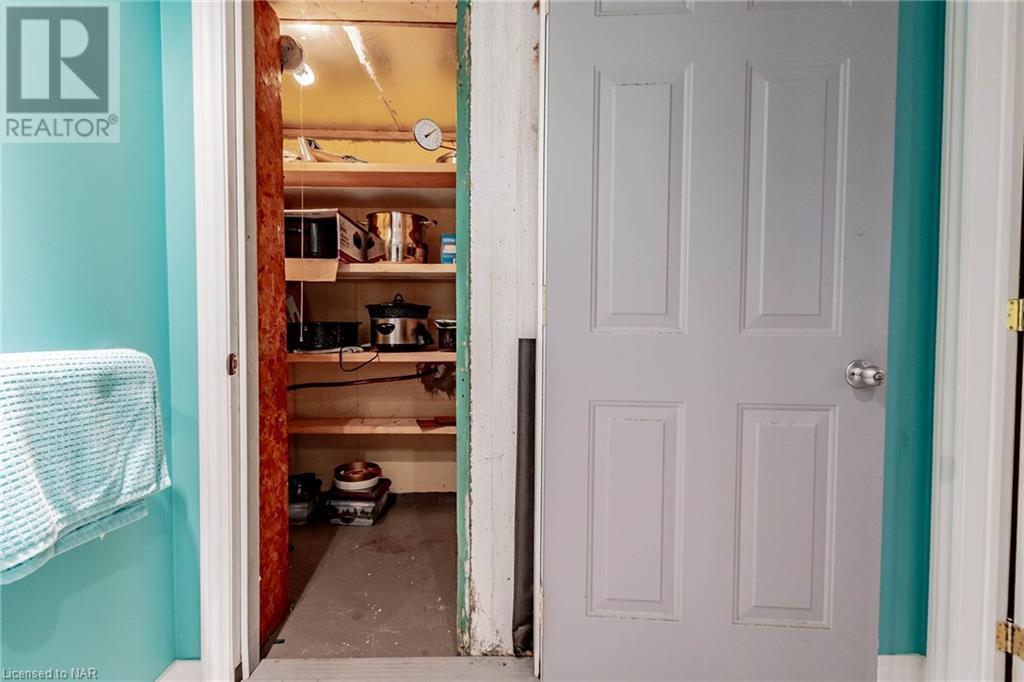80 Royal Manor Dr Drive St. Catharines, Ontario L2M 4L7
3 Bedroom
2 Bathroom
1000 sqft
Bungalow
Fireplace
Central Air Conditioning
Forced Air
Landscaped
$694,900
Beautifully landscaped property with huge backyard patio close to Sunset Beach and the Welland Canal. This 3 bedroom, 2 bathroom home offers 1000 sq ft plus a partially finished basement with gas fireplace that can easily work as an in-law suite. Separate entrance to business currently used as a salon with in-floor heating, two piece bath and separate sink that can be easily converted to other business or back to garage. Newer windows, roof, A/C and updated water line. Furnace was replaced in 2024. Closing is flexible. (id:50584)
Property Details
| MLS® Number | 40615854 |
| Property Type | Single Family |
| Neigbourhood | Scottlea |
| Amenities Near By | Park, Place Of Worship, Playground |
| Community Features | Quiet Area |
| Equipment Type | Water Heater |
| Features | Skylight |
| Parking Space Total | 5 |
| Rental Equipment Type | Water Heater |
| Structure | Shed |
Building
| Bathroom Total | 2 |
| Bedrooms Above Ground | 3 |
| Bedrooms Total | 3 |
| Appliances | Dishwasher, Dryer, Refrigerator, Stove, Water Meter, Washer, Window Coverings |
| Architectural Style | Bungalow |
| Basement Development | Partially Finished |
| Basement Type | Full (partially Finished) |
| Construction Style Attachment | Detached |
| Cooling Type | Central Air Conditioning |
| Exterior Finish | Aluminum Siding, Brick Veneer |
| Fireplace Present | Yes |
| Fireplace Total | 1 |
| Heating Fuel | Natural Gas |
| Heating Type | Forced Air |
| Stories Total | 1 |
| Size Interior | 1000 Sqft |
| Type | House |
| Utility Water | Municipal Water |
Land
| Acreage | No |
| Fence Type | Fence |
| Land Amenities | Park, Place Of Worship, Playground |
| Landscape Features | Landscaped |
| Sewer | Municipal Sewage System |
| Size Depth | 100 Ft |
| Size Frontage | 66 Ft |
| Size Total Text | Under 1/2 Acre |
| Zoning Description | R1 |
Rooms
| Level | Type | Length | Width | Dimensions |
|---|---|---|---|---|
| Basement | 3pc Bathroom | Measurements not available | ||
| Basement | Utility Room | 23'0'' x 13'0'' | ||
| Basement | Recreation Room | 22'8'' x 20'0'' | ||
| Main Level | 4pc Bathroom | Measurements not available | ||
| Main Level | Bedroom | 9'11'' x 9'0'' | ||
| Main Level | Bedroom | 11'6'' x 9'11'' | ||
| Main Level | Primary Bedroom | 11'11'' x 10'4'' | ||
| Main Level | Living Room | 16'5'' x 13'4'' | ||
| Main Level | Kitchen/dining Room | 16'4'' x 9'3'' |
https://www.realtor.ca/real-estate/27138109/80-royal-manor-dr-drive-st-catharines

COLLEEN DEVOE
Salesperson
(289) 820-7834
www.niagararealtyconnection.ca/
www.linkedin.com/in/colleen-devoe-99517b151/
twitter.com/home
Salesperson
(289) 820-7834
www.niagararealtyconnection.ca/
www.linkedin.com/in/colleen-devoe-99517b151/
twitter.com/home


