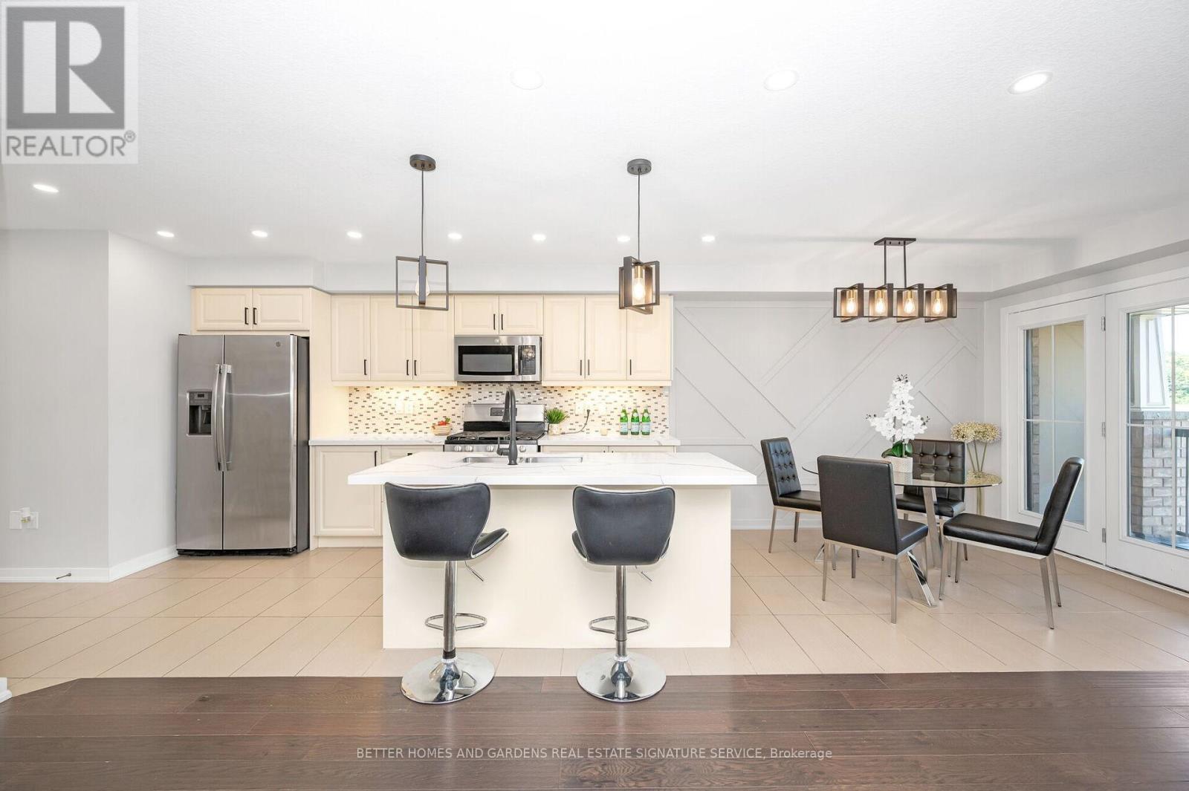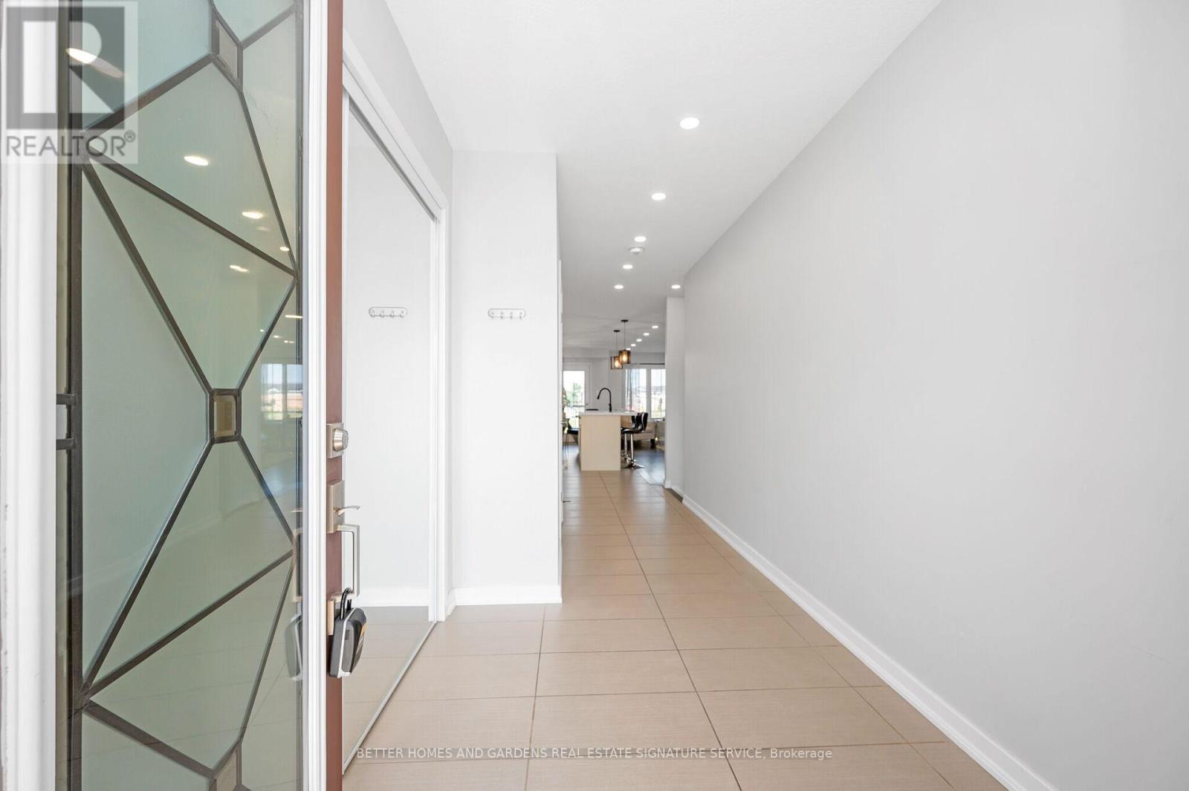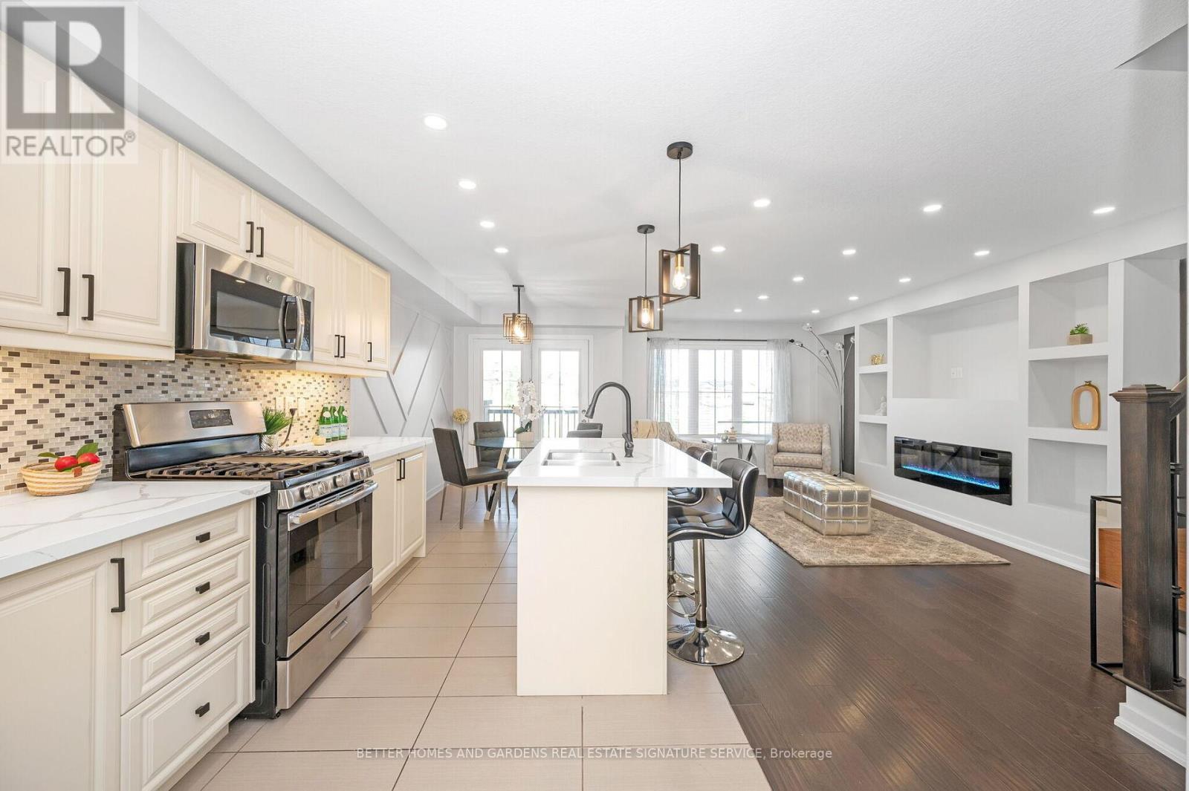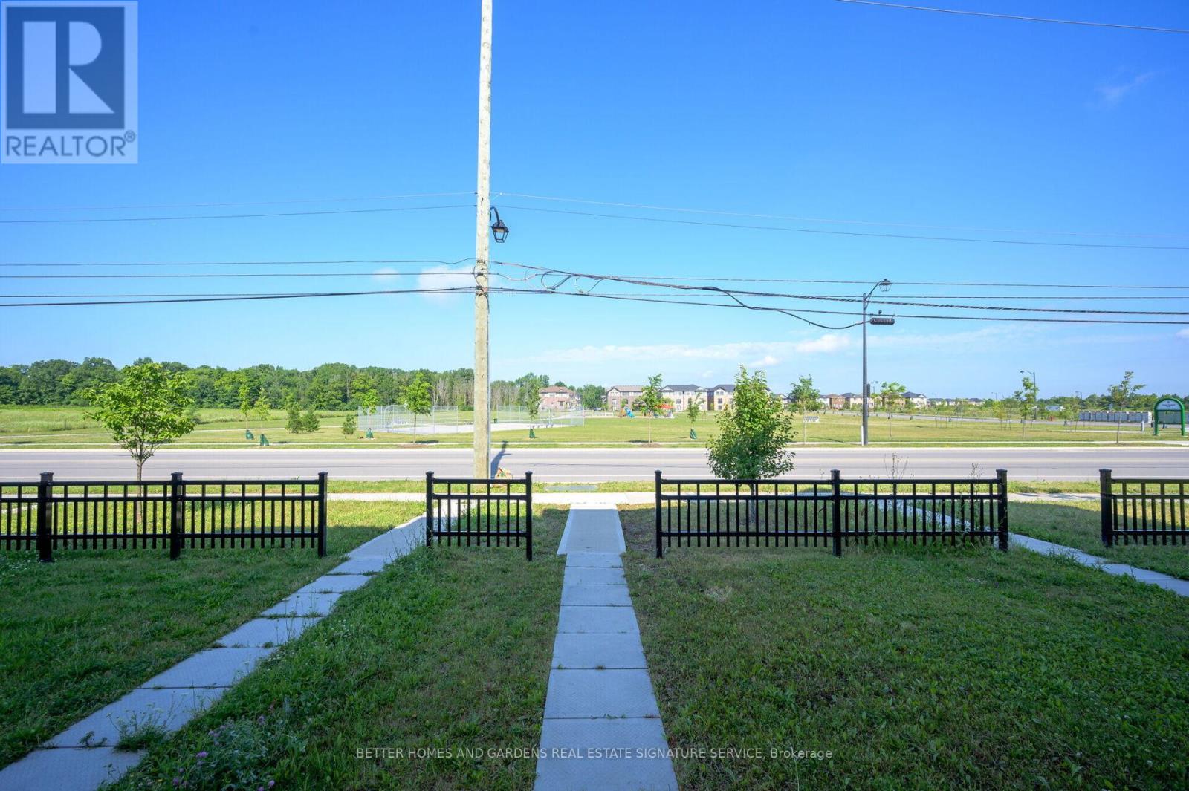3 Bedroom
3 Bathroom
Central Air Conditioning
Forced Air
$779,900
Welcome to this gorgeous 3 bedroom townhome, on a walkout lot over 1500 square feet. With granite hardwood floors and oak stairs, quartz countertops in the kitchen, kitchen island, under-mount lights, decorative accent wall, breakfast area walkout to balcony, dark wood floors in family room and upper hallway, and a built-in wall unit with a multi-color fireplace. Iron spindles, hardwood stairs, pot lights on the main floor, quartz counters in bathrooms, master bed with 5 piece ensuite and walk in closet, and laundry room on the upper level. Rare extra long driveway fits 2 cars. Single car garage entry to home. Unobstructed view overlooking a park with a basketball court. Nearby Transit, Restaurants, Coffee Shops, Parks, Golf Course, Drive-In Movie Theatre, Library, Schools and other attractions. **** EXTRAS **** Walkout basement, quartz counters in kitchen, and all bathrooms, iron spindles, accent wall, entertainment wall, fireplace, pot lights, hardwood floors and hardwood stairs. upper-level laundry. Extra long driveway. (id:50584)
Property Details
|
MLS® Number
|
X9037329 |
|
Property Type
|
Single Family |
|
Community Name
|
Stoney Creek Mountain |
|
Parking Space Total
|
3 |
Building
|
Bathroom Total
|
3 |
|
Bedrooms Above Ground
|
3 |
|
Bedrooms Total
|
3 |
|
Appliances
|
Blinds, Dishwasher, Dryer, Garage Door Opener, Microwave, Range, Refrigerator, Stove, Washer, Window Coverings |
|
Basement Development
|
Unfinished |
|
Basement Features
|
Walk Out |
|
Basement Type
|
N/a (unfinished) |
|
Construction Style Attachment
|
Attached |
|
Cooling Type
|
Central Air Conditioning |
|
Exterior Finish
|
Aluminum Siding, Brick |
|
Flooring Type
|
Hardwood, Carpeted |
|
Foundation Type
|
Unknown |
|
Half Bath Total
|
1 |
|
Heating Fuel
|
Natural Gas |
|
Heating Type
|
Forced Air |
|
Stories Total
|
2 |
|
Type
|
Row / Townhouse |
|
Utility Water
|
Municipal Water |
Parking
Land
|
Acreage
|
No |
|
Sewer
|
Sanitary Sewer |
|
Size Depth
|
92 Ft |
|
Size Frontage
|
20 Ft |
|
Size Irregular
|
20.06 X 92.07 Ft |
|
Size Total Text
|
20.06 X 92.07 Ft|under 1/2 Acre |
|
Zoning Description
|
Residential |
Rooms
| Level |
Type |
Length |
Width |
Dimensions |
|
Second Level |
Primary Bedroom |
3.77 m |
4.26 m |
3.77 m x 4.26 m |
|
Second Level |
Bedroom 2 |
2.98 m |
3.29 m |
2.98 m x 3.29 m |
|
Second Level |
Bedroom 3 |
2.74 m |
3.81 m |
2.74 m x 3.81 m |
|
Main Level |
Living Room |
3.35 m |
5.79 m |
3.35 m x 5.79 m |
|
Main Level |
Kitchen |
2.45 m |
5.79 m |
2.45 m x 5.79 m |
https://www.realtor.ca/real-estate/27168043/80-pagebrook-crescent-hamilton-stoney-creek-mountain












































