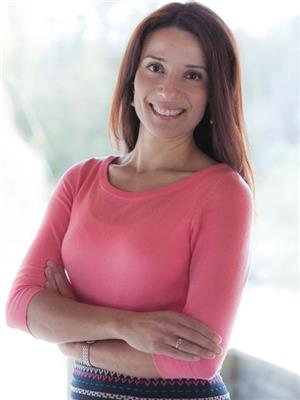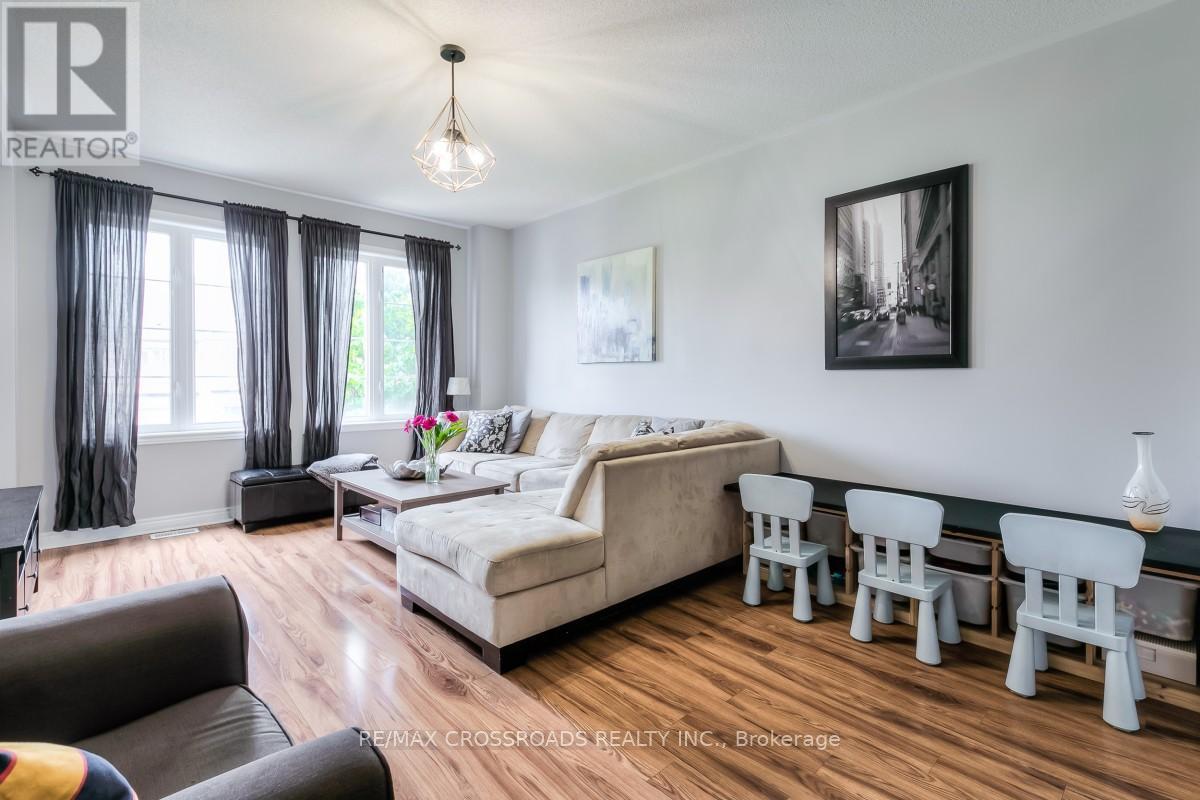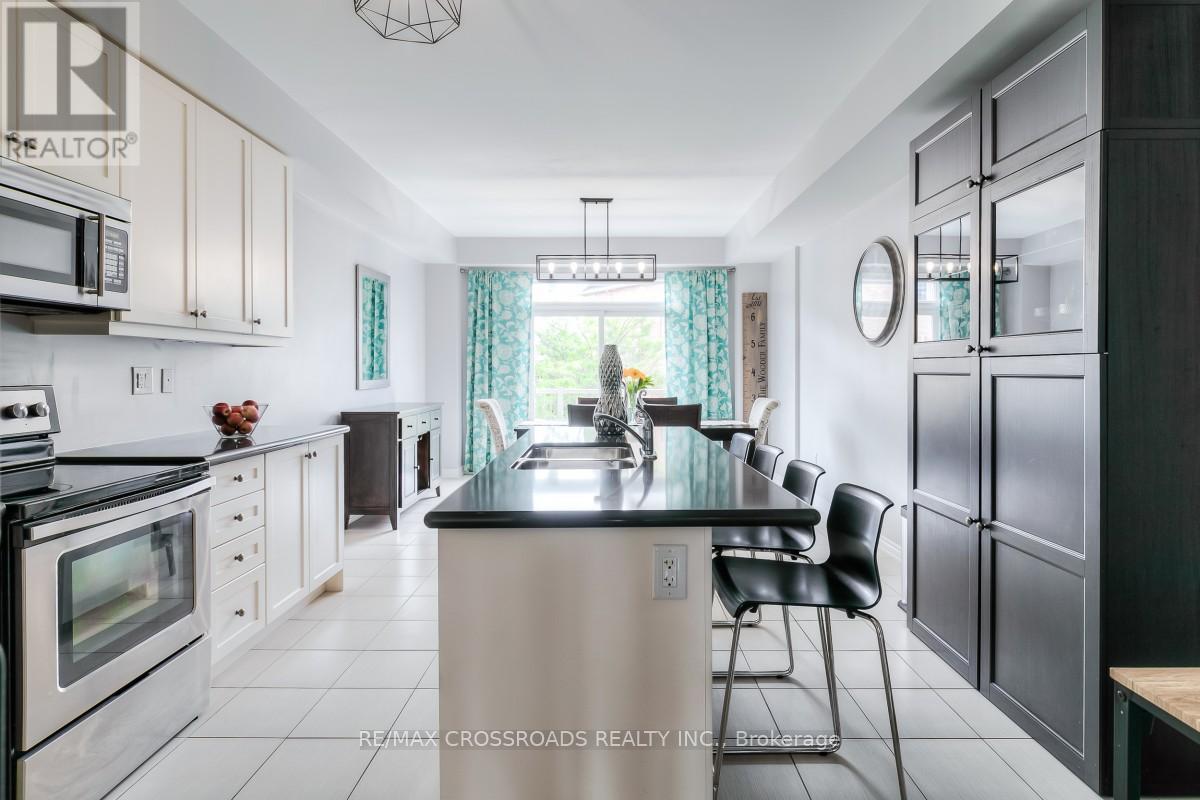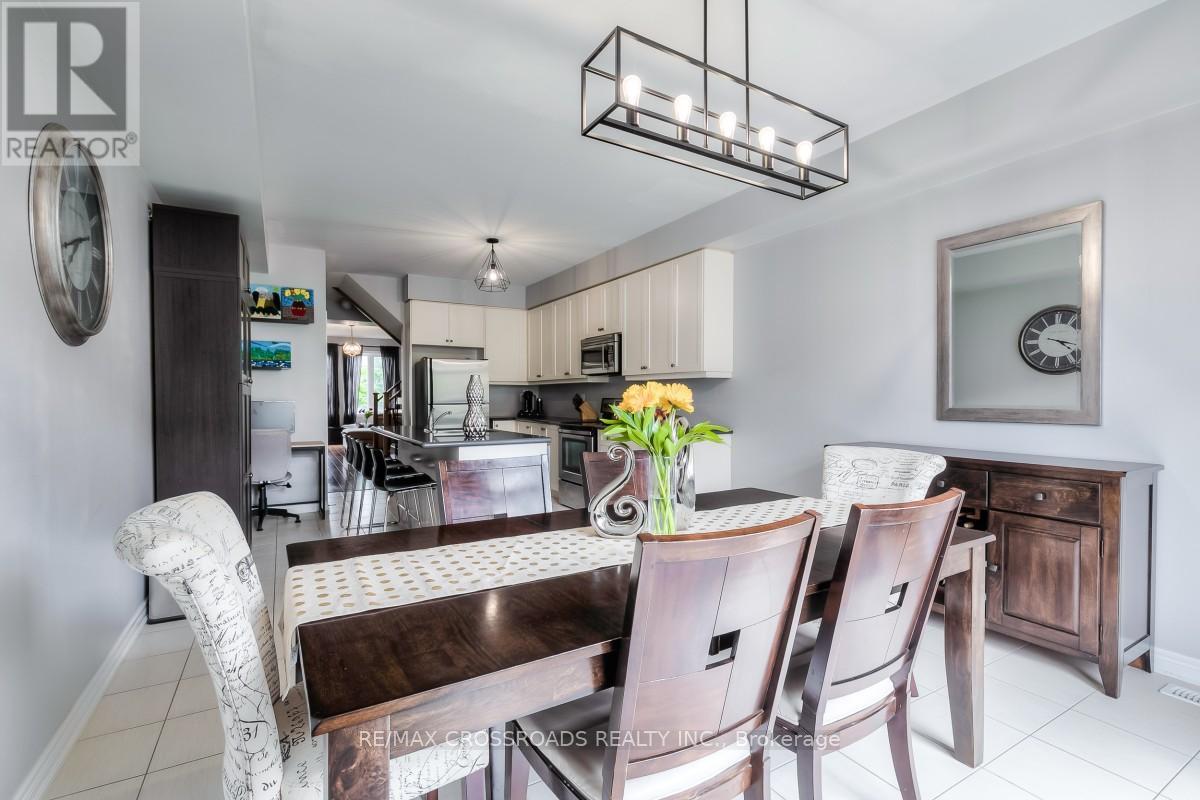3 Bedroom
3 Bathroom
Central Air Conditioning
Forced Air
$899,000
Welcome to 80 Lily Cup Ave! This sun-filled 3-Storey, 3 Bed - 3 Bath, Freehold Townhome offers a very comfortable interior spaces ideal to fit every lifestyle. The main floors features a very practical layout with generous Living/Dining room, 9"" ceilings & sizeable windows plus contemporary kitchen with quartz countertops, S.S. appliances, shaker style cabinets with under cupboards lighting valance; also kitchen island with seating for more counter space and eating area. Walk-Out to your deck for outdoor entertaining & enjoy the summer. The primary bedroom with ensuite bath + Two (2) more bedroom and extra full bathroom complete the top floor. The ground-family room offers extra storage, & direct access to two (2) car tandem parking garage; the room can be used as a work-from-home Office! This 1,862 Sq.Ft. Home will check all your boxes! The home is a few minutes from Lake Ontario & the spectacular Scarborough Bluffs, Warden Station plus famous restaurants on Danforth, Queen St. East & The Beaches. 20 minutes to downtown! **** EXTRAS **** Upgraded Hardwood Stairs with Wrought Iron Spindles, Laminated Flooring throughout, Upgraded Tiling, Cedar Front Deck (2020), Outdoor Patio Tiles on Rear Patio/Terrace, Rain Shower plus Shower Lighting in Main Washroom. No Carpet! Come&See! (id:50584)
Property Details
|
MLS® Number
|
E8478832 |
|
Property Type
|
Single Family |
|
Neigbourhood
|
Oakridge |
|
Community Name
|
Clairlea-Birchmount |
|
Amenities Near By
|
Park, Public Transit, Schools |
|
Parking Space Total
|
2 |
Building
|
Bathroom Total
|
3 |
|
Bedrooms Above Ground
|
3 |
|
Bedrooms Total
|
3 |
|
Appliances
|
Water Heater, Dishwasher, Dryer, Microwave, Refrigerator, Stove, Washer, Window Coverings |
|
Construction Style Attachment
|
Attached |
|
Cooling Type
|
Central Air Conditioning |
|
Exterior Finish
|
Brick |
|
Foundation Type
|
Concrete |
|
Heating Fuel
|
Natural Gas |
|
Heating Type
|
Forced Air |
|
Stories Total
|
3 |
|
Type
|
Row / Townhouse |
|
Utility Water
|
Municipal Water |
Parking
Land
|
Acreage
|
No |
|
Land Amenities
|
Park, Public Transit, Schools |
|
Sewer
|
Sanitary Sewer |
|
Size Irregular
|
13.78 X 77.33 Ft |
|
Size Total Text
|
13.78 X 77.33 Ft |
Rooms
| Level |
Type |
Length |
Width |
Dimensions |
|
Second Level |
Living Room |
5.87 m |
3.89 m |
5.87 m x 3.89 m |
|
Second Level |
Dining Room |
5.87 m |
3.89 m |
5.87 m x 3.89 m |
|
Second Level |
Kitchen |
4.11 m |
3.89 m |
4.11 m x 3.89 m |
|
Second Level |
Eating Area |
3.96 m |
3.89 m |
3.96 m x 3.89 m |
|
Third Level |
Primary Bedroom |
3.89 m |
3.61 m |
3.89 m x 3.61 m |
|
Third Level |
Bedroom 2 |
2.74 m |
3.35 m |
2.74 m x 3.35 m |
|
Third Level |
Bedroom 3 |
3 m |
2.8 m |
3 m x 2.8 m |
|
Ground Level |
Family Room |
4.75 m |
3.89 m |
4.75 m x 3.89 m |
https://www.realtor.ca/real-estate/27091685/80-lily-cup-avenue-toronto-clairlea-birchmount








































