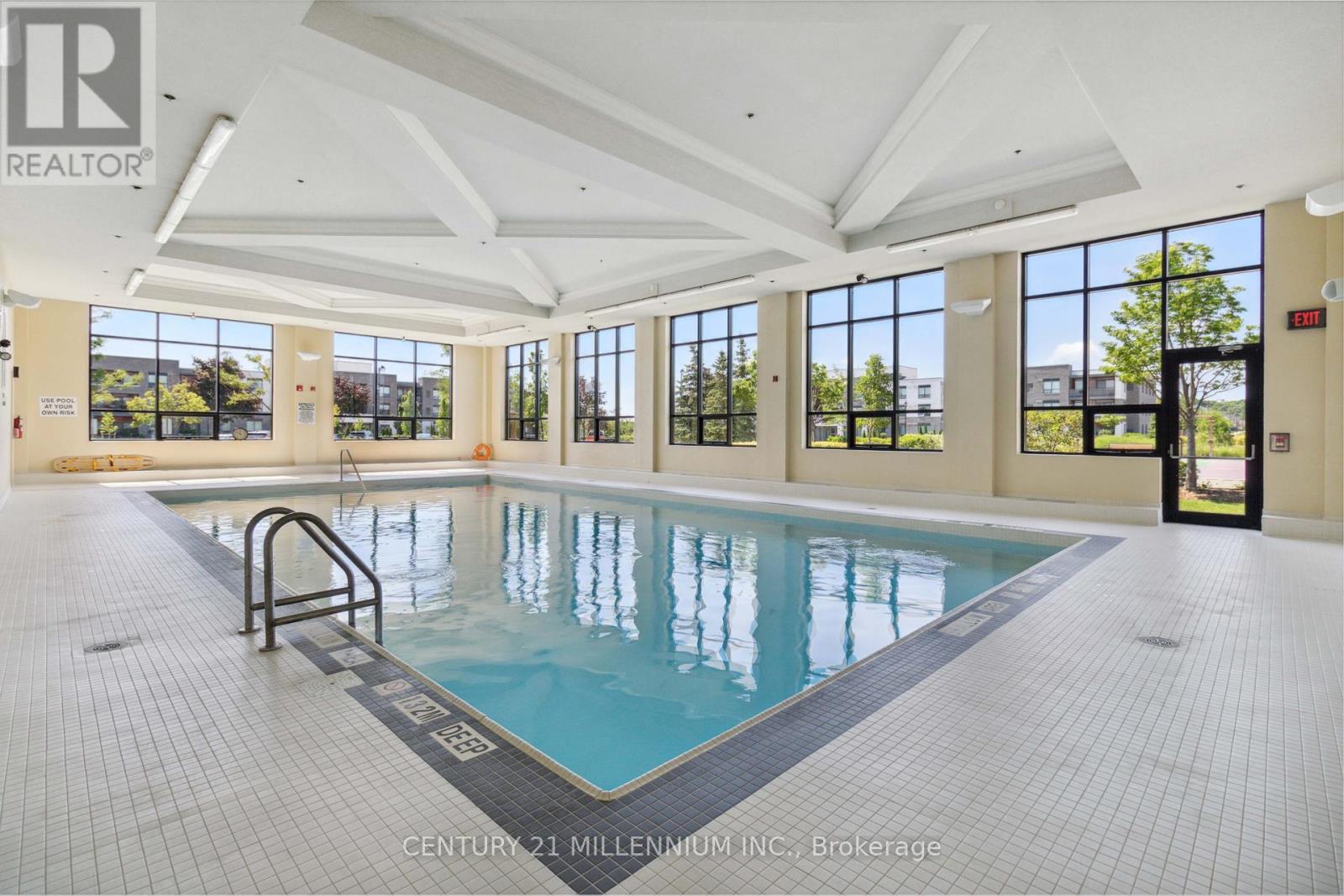2 Bedroom
2 Bathroom
Bungalow
Fireplace
Indoor Pool
Central Air Conditioning
Forced Air
$959,900Maintenance,
$536.67 Monthly
This is truly stunning, impeccably maintained and spotlessly clean Semi-detached bungalow in Rosedale Village Golf Community has may upgrades. New interlock driveway, walkway porch and patio. Retractable awning over patio. New enlarged composite deck with glass railing. Crown molding, pot lights, gas hookup for BBQ, Thermostatic fan remote for fireplace, ceiling speakers in Dining Room, silhouette blinds and all other window coverings , closet organizers in all closets, garage door opener and remote, in-floor electrical outlet in Great Room, Rain soft whole home water system, rain soft reverse osmosis water system in kitchen, quartz counters in kitchen and both bathrooms, 42"" maple kitchen cabinets and additional matching pantry , ceramic backsplash, retractable folding table in laundry room, roof vents covered to deter pests. **** EXTRAS **** S/S french door fridge, stove, B/I, S/S D/W, B/I S/S M/W. Front load washer and dryer, central vac and equipment, GDO and remote, RAIN SOFT WATER home water system, Retractable patio awing, all existing light fixtures. (id:50584)
Property Details
|
MLS® Number
|
W9006872 |
|
Property Type
|
Single Family |
|
Community Name
|
Sandringham-Wellington |
|
Community Features
|
Pet Restrictions, Community Centre |
|
Parking Space Total
|
2 |
|
Pool Type
|
Indoor Pool |
|
Structure
|
Tennis Court |
Building
|
Bathroom Total
|
2 |
|
Bedrooms Above Ground
|
2 |
|
Bedrooms Total
|
2 |
|
Amenities
|
Recreation Centre, Party Room, Sauna |
|
Appliances
|
Central Vacuum, Sauna |
|
Architectural Style
|
Bungalow |
|
Basement Development
|
Unfinished |
|
Basement Type
|
Full (unfinished) |
|
Cooling Type
|
Central Air Conditioning |
|
Exterior Finish
|
Brick |
|
Fire Protection
|
Security Guard |
|
Fireplace Present
|
Yes |
|
Heating Fuel
|
Natural Gas |
|
Heating Type
|
Forced Air |
|
Stories Total
|
1 |
Parking
Land
Rooms
| Level |
Type |
Length |
Width |
Dimensions |
|
Main Level |
Great Room |
3.96 m |
4.88 m |
3.96 m x 4.88 m |
|
Main Level |
Dining Room |
3.35 m |
4.27 m |
3.35 m x 4.27 m |
|
Main Level |
Kitchen |
2.82 m |
3.35 m |
2.82 m x 3.35 m |
|
Main Level |
Eating Area |
2.82 m |
3.05 m |
2.82 m x 3.05 m |
|
Main Level |
Primary Bedroom |
3.66 m |
4.88 m |
3.66 m x 4.88 m |
|
Main Level |
Bedroom 2 |
3.35 m |
3.05 m |
3.35 m x 3.05 m |
|
Main Level |
Laundry Room |
1.97 m |
1.81 m |
1.97 m x 1.81 m |
https://www.realtor.ca/real-estate/27114297/8-15-alisma-trail-brampton-sandringham-wellington










































