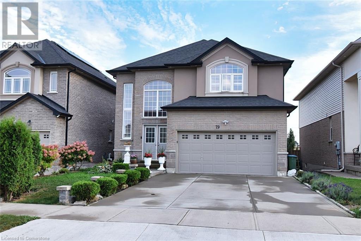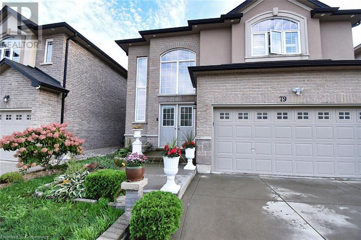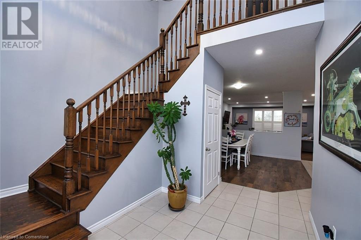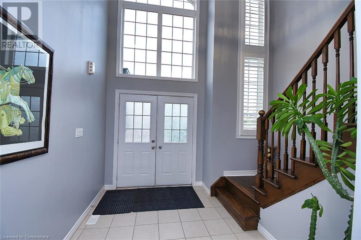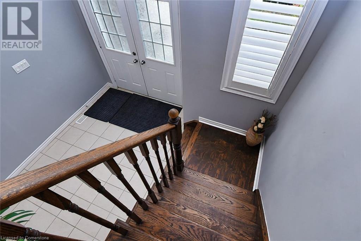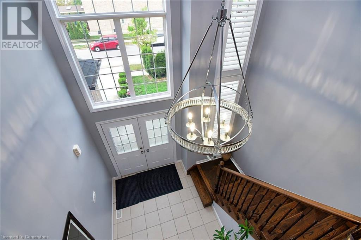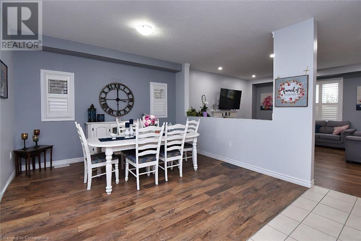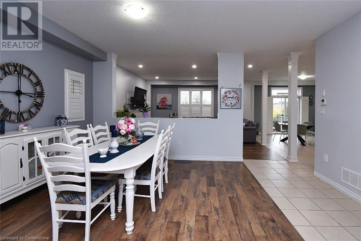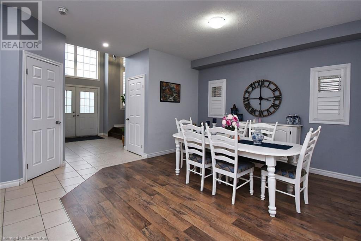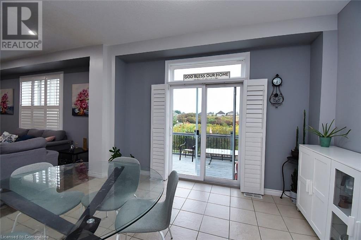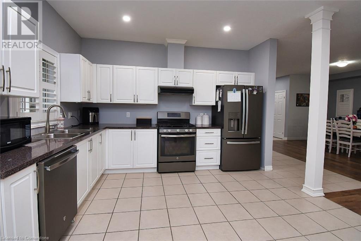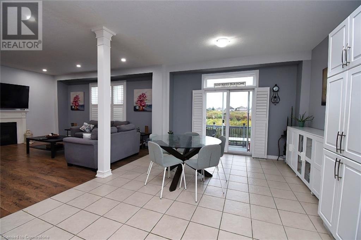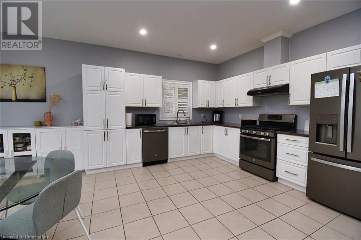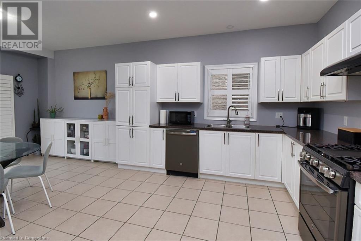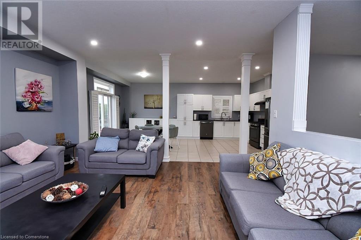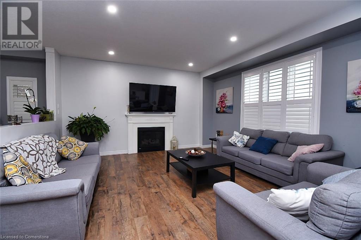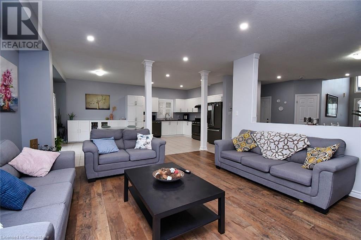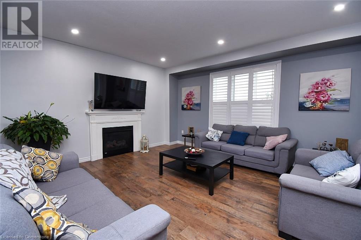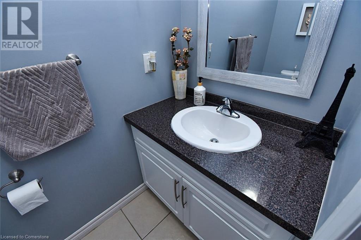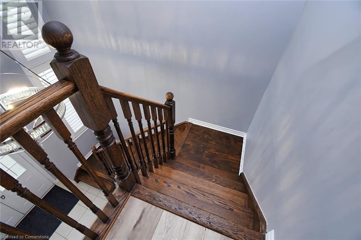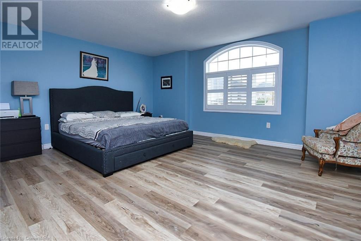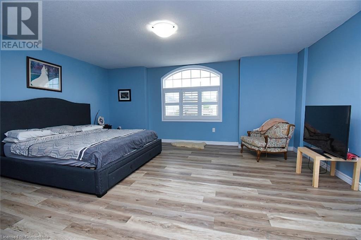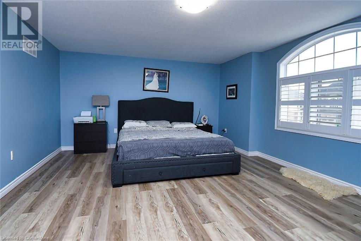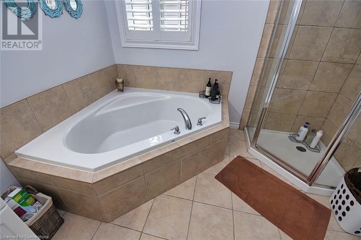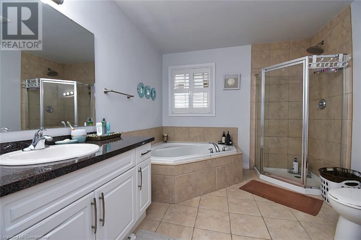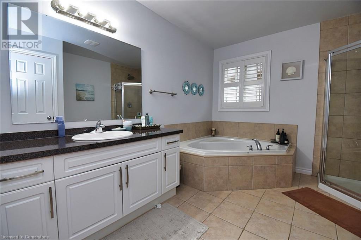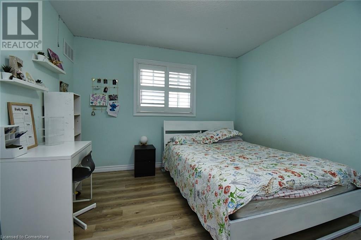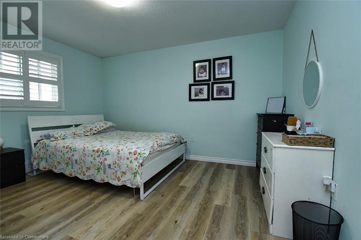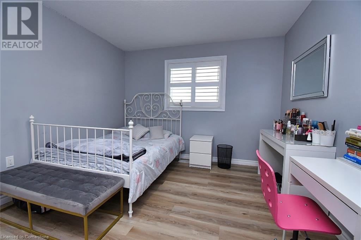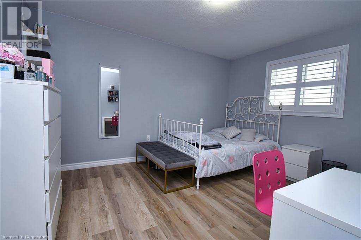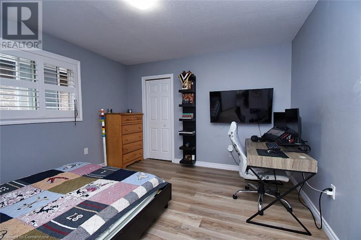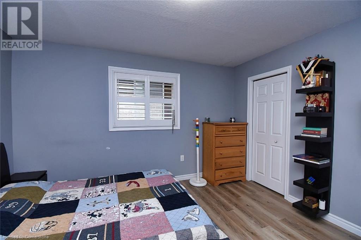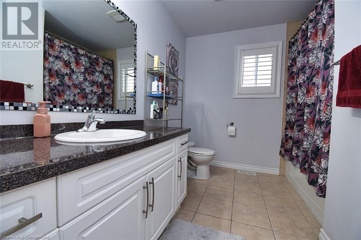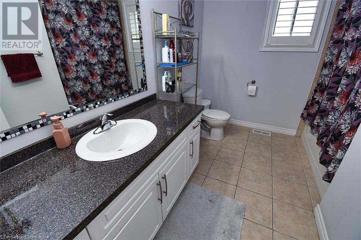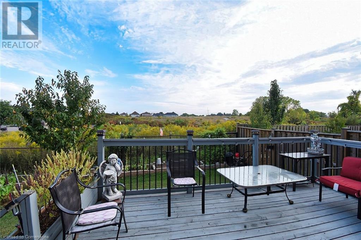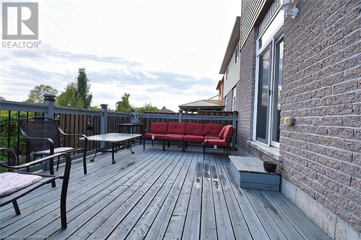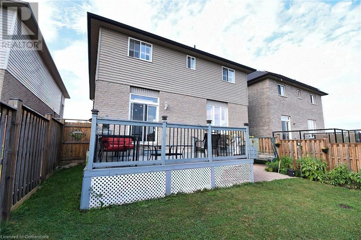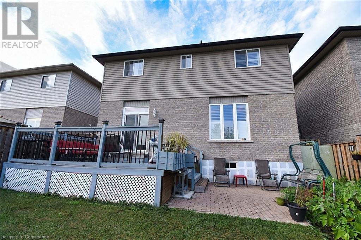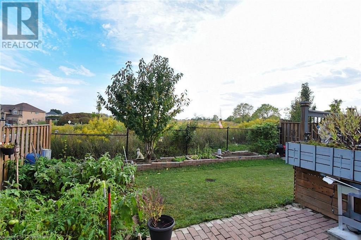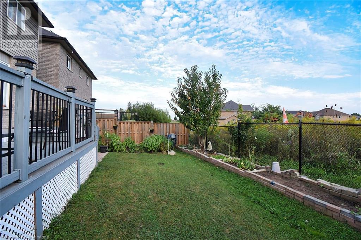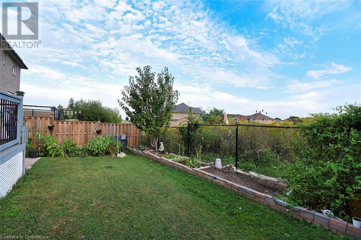79 Aquasanta Crescent Hamilton, Ontario L9B 0H8
$1,349,990
Welcome to our beautiful home located at 79 Aquasanta Cres! Nestled in the prestigious Ryckman's neighbourhood on Hamilton Mountain. With over 2500 above grade and carpet free square feet of living space. This home's elegance will not disappoint. From the moment you enter the home, you will be blown away by the grand foyer's oak stairs and soaring 18 foot Cathedral ceilings. Located on one of the best lots on the street with no neighbours behind and backing onto the quiet and amazing Ryckman's Park. The massive primary bedroom offers a walk-in closet and a 4 pce ensuite bath. The stunning kitchen has beautiful cabinetry and is combined with an open and spacious family room containing a lovely gas fireplace (id:50584)
Property Details
| MLS® Number | 40653291 |
| Property Type | Single Family |
| Neigbourhood | Ryckmans |
| AmenitiesNearBy | Park, Playground, Schools, Shopping |
| CommunityFeatures | Quiet Area |
| EquipmentType | Water Heater |
| Features | Ravine, Sump Pump, Automatic Garage Door Opener |
| ParkingSpaceTotal | 4 |
| RentalEquipmentType | Water Heater |
Building
| BathroomTotal | 3 |
| BedroomsAboveGround | 4 |
| BedroomsTotal | 4 |
| Appliances | Dishwasher, Dryer, Refrigerator, Water Meter, Washer, Gas Stove(s), Hood Fan, Window Coverings, Garage Door Opener |
| ArchitecturalStyle | 2 Level |
| BasementDevelopment | Unfinished |
| BasementType | Full (unfinished) |
| ConstructedDate | 2016 |
| ConstructionStyleAttachment | Detached |
| CoolingType | Central Air Conditioning |
| ExteriorFinish | Brick, Stucco, Vinyl Siding |
| FireProtection | Smoke Detectors |
| FireplacePresent | Yes |
| FireplaceTotal | 1 |
| HalfBathTotal | 1 |
| HeatingFuel | Natural Gas |
| HeatingType | Forced Air |
| StoriesTotal | 2 |
| SizeInterior | 2535 Sqft |
| Type | House |
| UtilityWater | Municipal Water |
Parking
| Attached Garage |
Land
| AccessType | Road Access |
| Acreage | No |
| LandAmenities | Park, Playground, Schools, Shopping |
| Sewer | Municipal Sewage System |
| SizeDepth | 100 Ft |
| SizeFrontage | 40 Ft |
| SizeTotalText | Under 1/2 Acre |
| ZoningDescription | R1 |
Rooms
| Level | Type | Length | Width | Dimensions |
|---|---|---|---|---|
| Second Level | 4pc Bathroom | Measurements not available | ||
| Second Level | Bedroom | 13'5'' x 11'11'' | ||
| Second Level | Bedroom | 13'3'' x 11'10'' | ||
| Second Level | Bedroom | 13'5'' x 11'10'' | ||
| Second Level | 4pc Bathroom | Measurements not available | ||
| Second Level | Primary Bedroom | 18'5'' x 15'4'' | ||
| Main Level | 2pc Bathroom | Measurements not available | ||
| Main Level | Foyer | 14'0'' x 8'0'' | ||
| Main Level | Laundry Room | 7'5'' x 7'3'' | ||
| Main Level | Dining Room | 13'0'' x 13'3'' | ||
| Main Level | Family Room | 16'8'' x 15'0'' | ||
| Main Level | Kitchen | 21'6'' x 12'6'' |
https://www.realtor.ca/real-estate/27469343/79-aquasanta-crescent-hamilton



