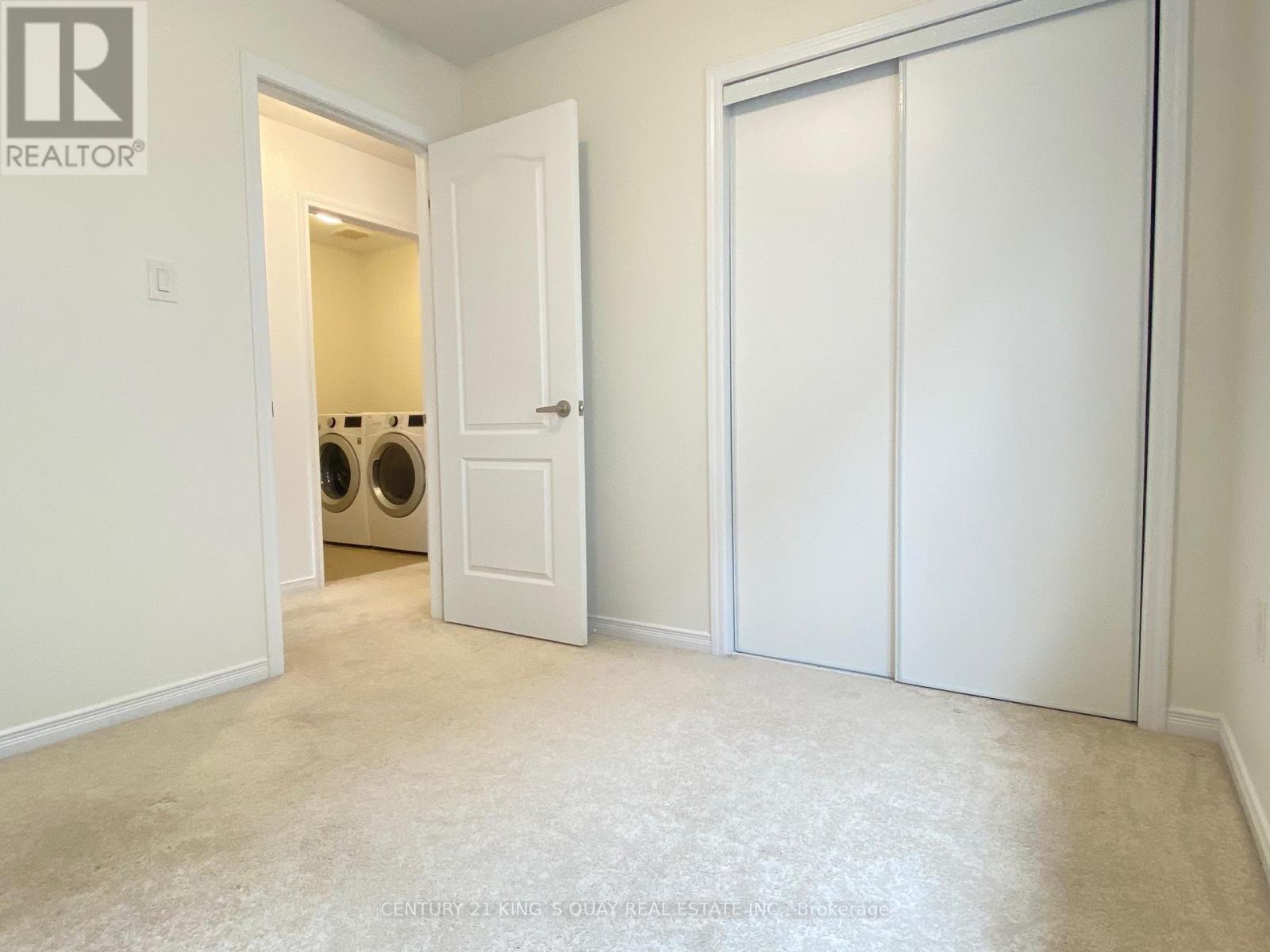7822 Longhouse Lane Niagara Falls, Ontario L2H 3R6
4 Bedroom
4 Bathroom
Fireplace
Central Air Conditioning
Forced Air
$2,800 Monthly
Immaculate 4 Bedrooms detached home in one of the most desirable neighbourhoods of Niagara. Sun-filled Home with Open Concept Layout. Hardwood On Main Floor, Gourmet Kitchen with Centre Island, Large Master W/4 pcs Ensuite and Walk-in Closet. Convenient 2/F Laundry, Indoor Access to Garage. Finished Basement with Recreation Room and 3pcs Washroom. Close to QEW, Mins Away From Shopping Center/Outlets, Restaurants and Parks. **** EXTRAS **** All Existing: Stainless Steel Appliances (Fridge, Stove, Dishwasher), Range Hood, Washer, Dryer, Electric Light Fixtures, Central Air Conditioning, Furnace, Window Coverings. (id:50584)
Property Details
| MLS® Number | X10414918 |
| Property Type | Single Family |
| ParkingSpaceTotal | 3 |
Building
| BathroomTotal | 4 |
| BedroomsAboveGround | 4 |
| BedroomsTotal | 4 |
| Appliances | Garage Door Opener Remote(s) |
| BasementDevelopment | Finished |
| BasementType | N/a (finished) |
| ConstructionStyleAttachment | Detached |
| CoolingType | Central Air Conditioning |
| ExteriorFinish | Aluminum Siding, Brick |
| FireplacePresent | Yes |
| FlooringType | Hardwood, Ceramic, Carpeted, Laminate |
| FoundationType | Unknown |
| HalfBathTotal | 1 |
| HeatingFuel | Natural Gas |
| HeatingType | Forced Air |
| StoriesTotal | 2 |
| Type | House |
| UtilityWater | Municipal Water |
Parking
| Garage |
Land
| Acreage | No |
| Sewer | Sanitary Sewer |
Rooms
| Level | Type | Length | Width | Dimensions |
|---|---|---|---|---|
| Second Level | Primary Bedroom | 3.96 m | 3.96 m | 3.96 m x 3.96 m |
| Second Level | Bedroom 2 | 3.05 m | 3.4 m | 3.05 m x 3.4 m |
| Second Level | Bedroom 3 | 2.83 m | 3.35 m | 2.83 m x 3.35 m |
| Second Level | Bedroom 4 | 2.77 m | 2.74 m | 2.77 m x 2.74 m |
| Basement | Recreational, Games Room | 6.01 m | 3.55 m | 6.01 m x 3.55 m |
| Ground Level | Great Room | 6.01 m | 3.66 m | 6.01 m x 3.66 m |
| Ground Level | Kitchen | 2.74 m | 3.35 m | 2.74 m x 3.35 m |
| Ground Level | Eating Area | 3.28 m | 3.81 m | 3.28 m x 3.81 m |
https://www.realtor.ca/real-estate/27632589/7822-longhouse-lane-niagara-falls

TINA SHEA
Broker
(647) 300-3000
Broker
(647) 300-3000






























