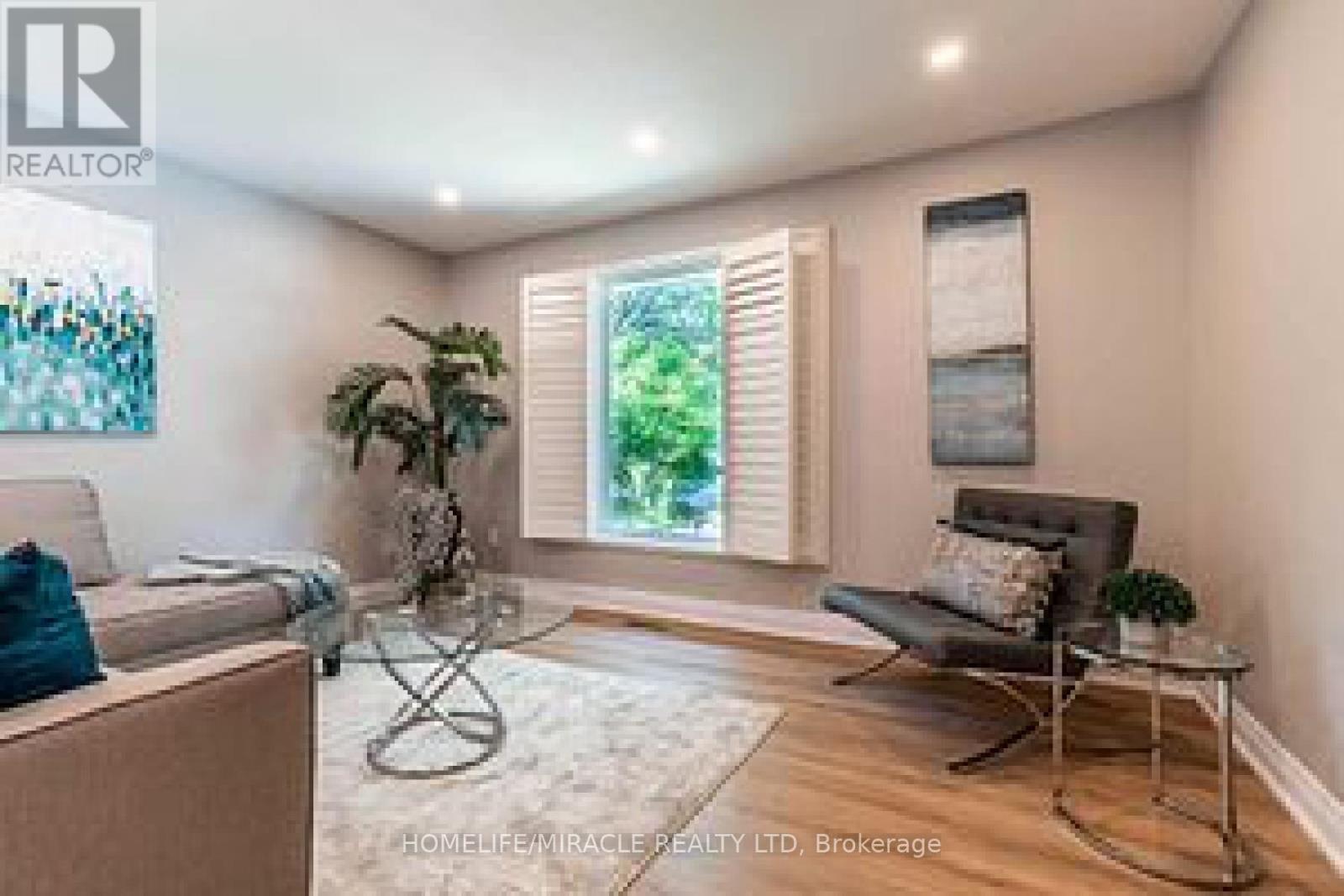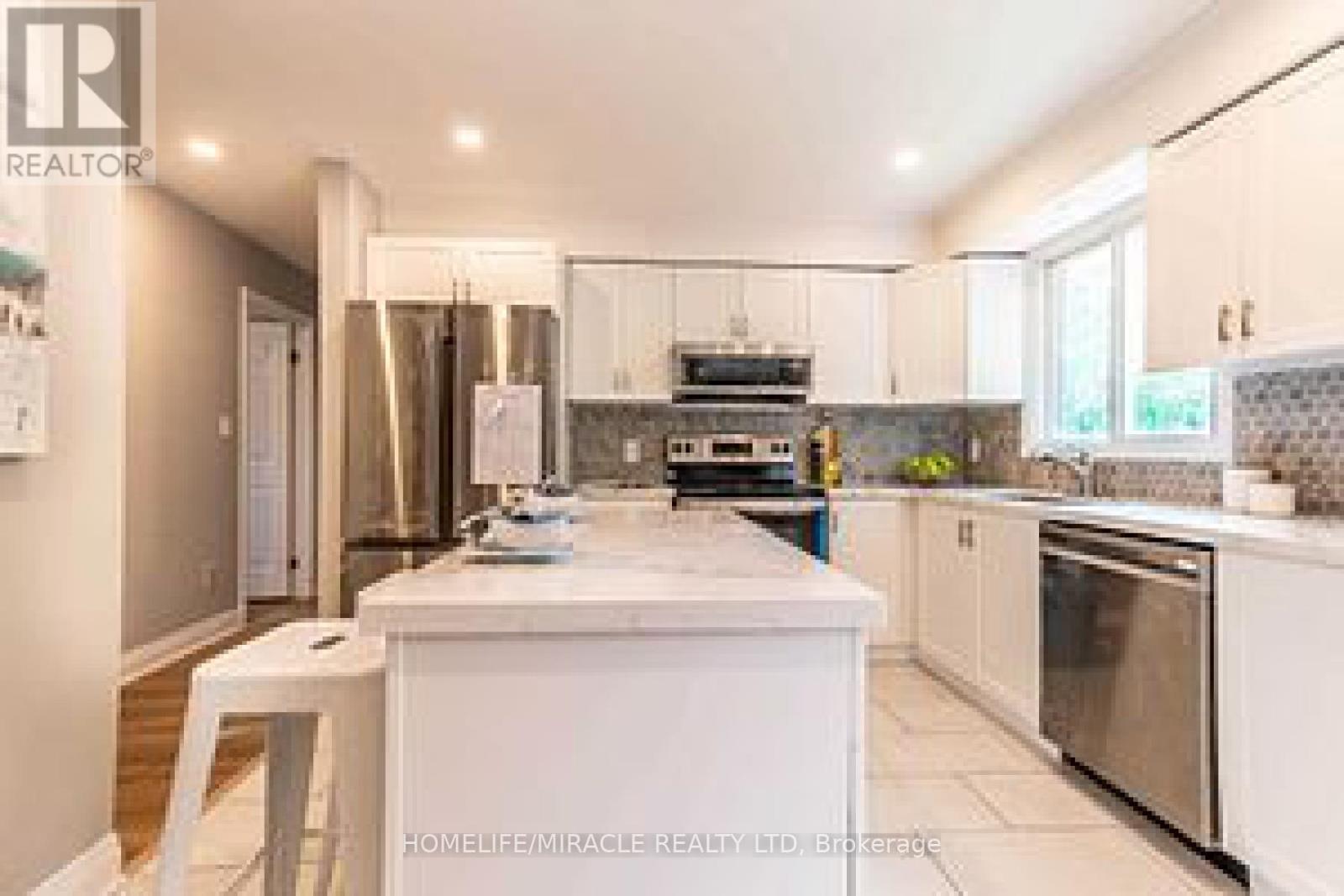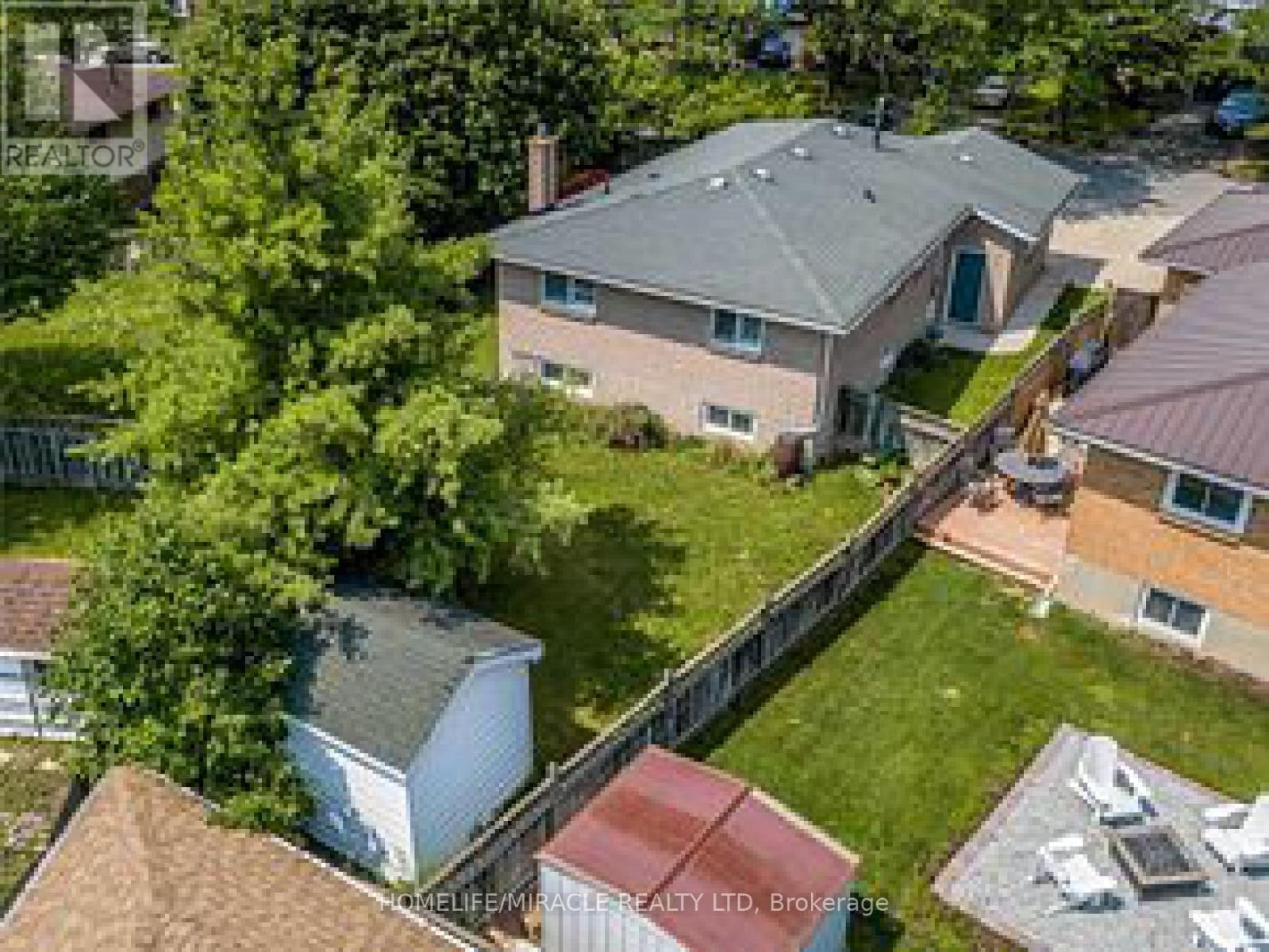7760 Cavendish Drive Niagara Falls, Ontario L2H 2T8
$750,000
Attention investors!!! This Gorgeous Raised Brick Bungalow Is Located In A Quiet, Family-Friendly, And A Very Sought After Neighborhood Of Niagara Falls. Sitting In A Large Premium Lot This 5 Bedroom Home Is Fully Finished From Top To Bottom. Completely Renovated In 2022, With Quality Finishes Evident Throughout. The Main Floor Includes 3 Bedrooms And A Full Bathroom Along With An Amazing Kitchen, Dining, And Living Area. Single car garage and driveway that can hold 4 cars easily. With over $4800 in rent month this home can be a great investment, the upper level can easily rent it out for $2650, basement can easily rent it out for $2150, The Basement Includes 2 Bedrooms, A Full Bathroom, laundry **** EXTRAS **** Room, Kitchen & A Large Storage Area. Separate Side Entrance. The Raised Architecture Of The Bungalow Has Enabled The Bmt To Have Very Large Windows With A View From The Outside & .*Interboard Listing: Hamilton Burlington R.E. Assoc* (id:50584)
Property Details
| MLS® Number | X9347769 |
| Property Type | Single Family |
| AmenitiesNearBy | Hospital, Park, Public Transit, Schools |
| CommunityFeatures | School Bus |
| ParkingSpaceTotal | 5 |
| Structure | Shed, Workshop |
Building
| BathroomTotal | 2 |
| BedroomsAboveGround | 3 |
| BedroomsBelowGround | 2 |
| BedroomsTotal | 5 |
| ArchitecturalStyle | Raised Bungalow |
| BasementDevelopment | Finished |
| BasementFeatures | Separate Entrance |
| BasementType | N/a (finished) |
| ConstructionStyleAttachment | Detached |
| CoolingType | Central Air Conditioning |
| ExteriorFinish | Brick |
| FireplacePresent | Yes |
| FoundationType | Concrete |
| HeatingFuel | Natural Gas |
| HeatingType | Forced Air |
| StoriesTotal | 1 |
| SizeInterior | 1099.9909 - 1499.9875 Sqft |
| Type | House |
| UtilityWater | Municipal Water |
Parking
| Attached Garage |
Land
| Acreage | No |
| LandAmenities | Hospital, Park, Public Transit, Schools |
| Sewer | Sanitary Sewer |
| SizeDepth | 118 Ft ,1 In |
| SizeFrontage | 89 Ft ,3 In |
| SizeIrregular | 89.3 X 118.1 Ft |
| SizeTotalText | 89.3 X 118.1 Ft |
| ZoningDescription | R2, R5b, R4, R1e, Os, Nc |
Rooms
| Level | Type | Length | Width | Dimensions |
|---|---|---|---|---|
| Basement | Kitchen | 3.23 m | 2.49 m | 3.23 m x 2.49 m |
| Basement | Bedroom | 3.23 m | 2.49 m | 3.23 m x 2.49 m |
| Basement | Bedroom | 3.81 m | 3.71 m | 3.81 m x 3.71 m |
| Basement | Living Room | 7.62 m | 3.96 m | 7.62 m x 3.96 m |
| Basement | Bathroom | 3.2 m | 1.52 m | 3.2 m x 1.52 m |
| Basement | Laundry Room | 2.11 m | 1.85 m | 2.11 m x 1.85 m |
| Main Level | Living Room | 4.27 m | 3.45 m | 4.27 m x 3.45 m |
| Main Level | Kitchen | 5.87 m | 3.35 m | 5.87 m x 3.35 m |
| Main Level | Primary Bedroom | 4.5 m | 3.38 m | 4.5 m x 3.38 m |
| Main Level | Bedroom 2 | 3.33 m | 3.3 m | 3.33 m x 3.3 m |
| Main Level | Bedroom 3 | 2.64 m | 2.97 m | 2.64 m x 2.97 m |
| Main Level | Bathroom | 2.97 m | 2.24 m | 2.97 m x 2.24 m |
https://www.realtor.ca/real-estate/27410529/7760-cavendish-drive-niagara-falls

Salesperson
(905) 455-5100























