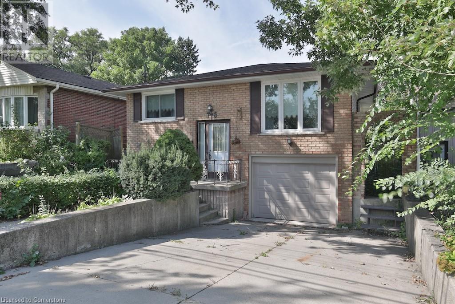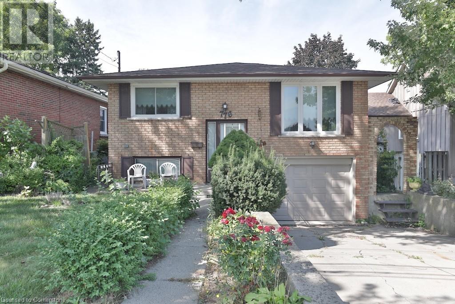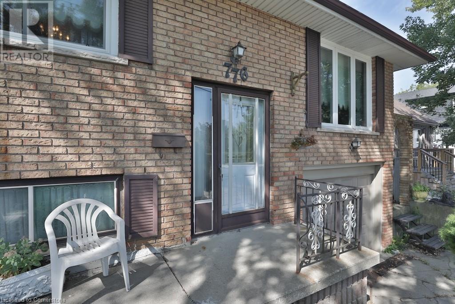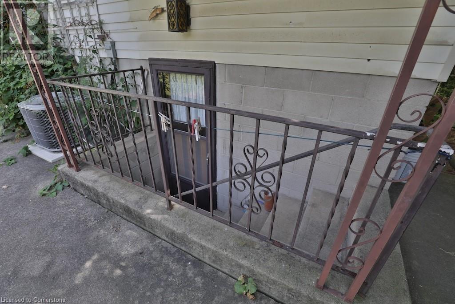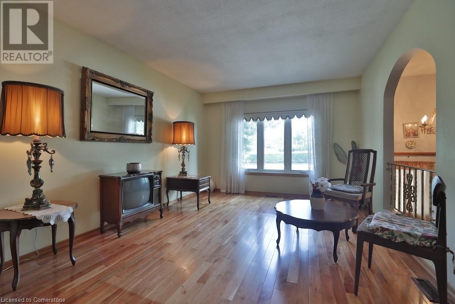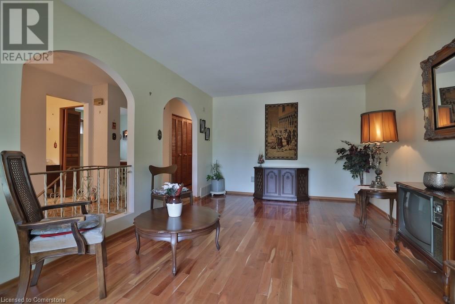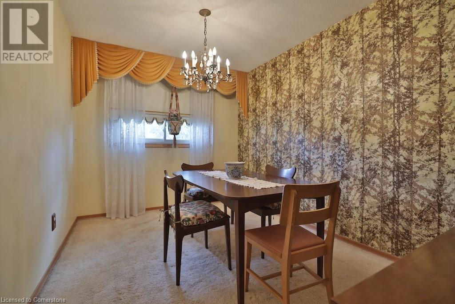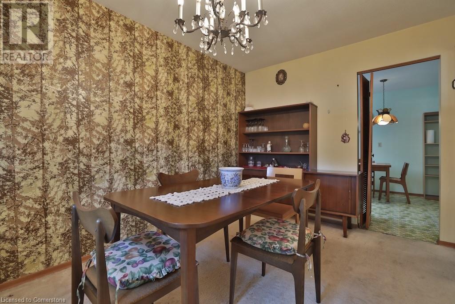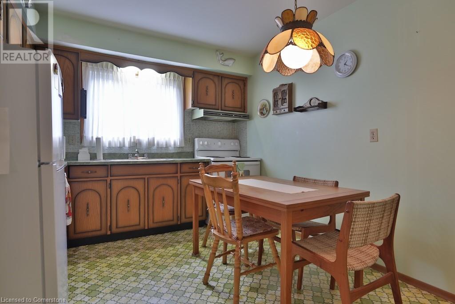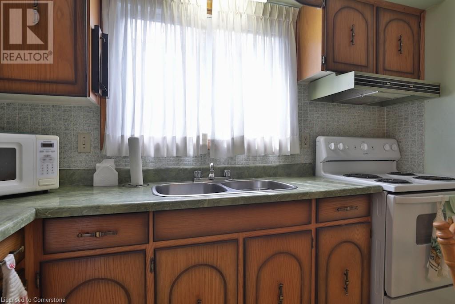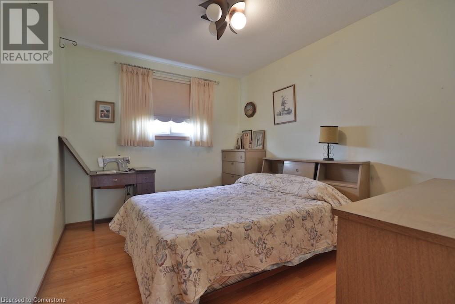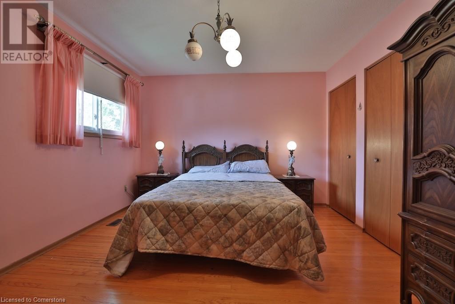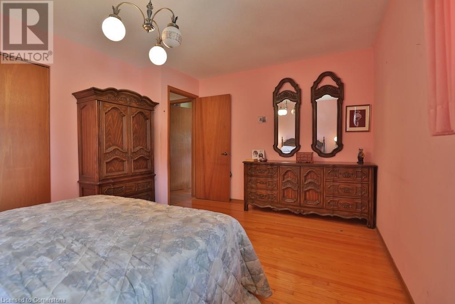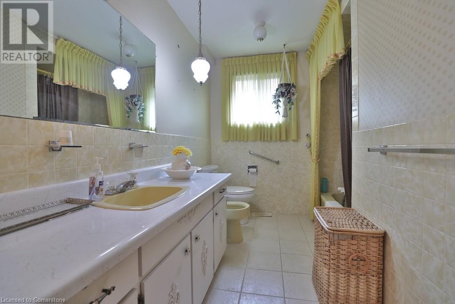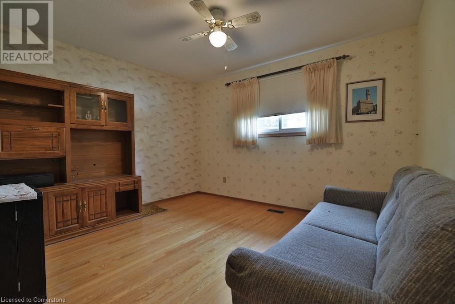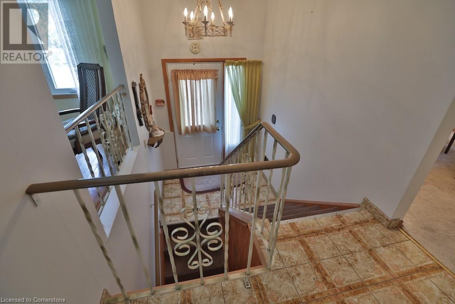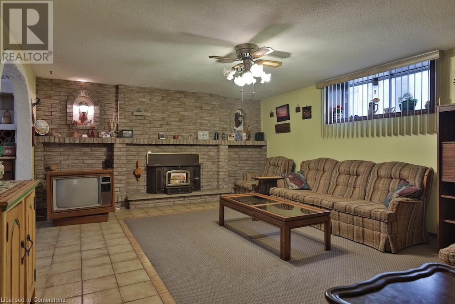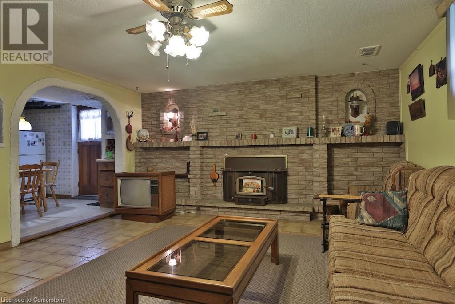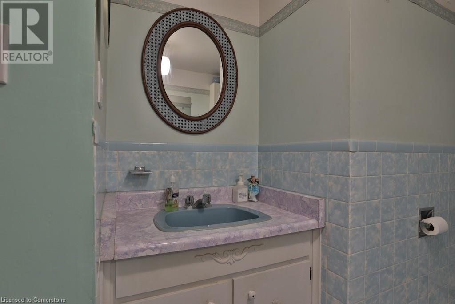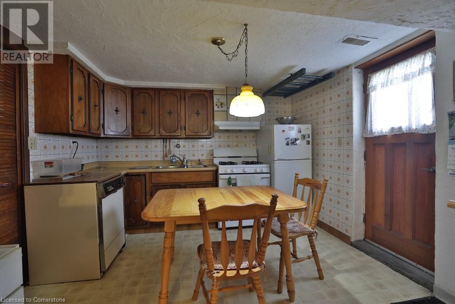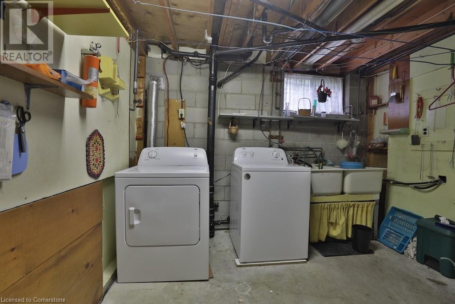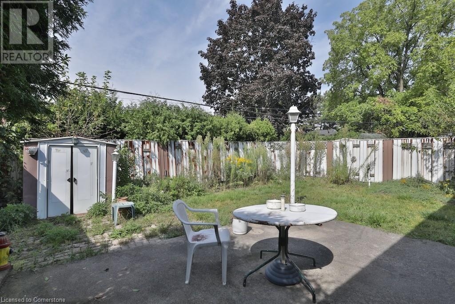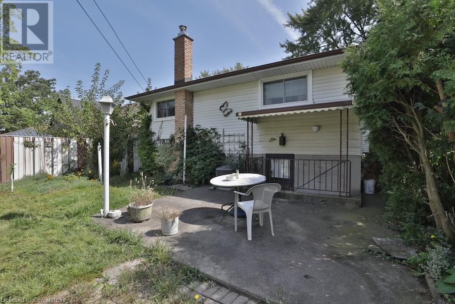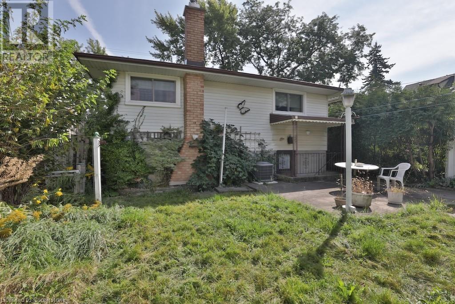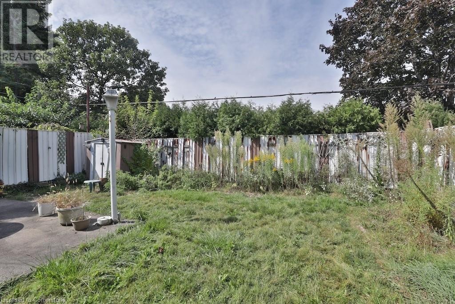776 Garth Street Hamilton, Ontario L9C 4K4
3 Bedroom
2 Bathroom
1244 sqft
Raised Bungalow
Central Air Conditioning
$689,900
Charming 3 Bedroom Bungalow In The Much Desired Westcliffe Neighbourhood on the Mountain. Hardwood Flooring In The Living Room, Separate Dining Room, Eat-In Kitchen. Finished Basement With Separate Entrance, Large Rec Room With Fireplace, 3 Piece Bath, and Kitchen, Attached Garage. Walking Distance To Mohawk College. Close to Many Amenities In The Area. (id:50584)
Property Details
| MLS® Number | 40651010 |
| Property Type | Single Family |
| Neigbourhood | St. Elizabeth Village |
| AmenitiesNearBy | Hospital, Public Transit, Schools |
| EquipmentType | Water Heater |
| Features | Automatic Garage Door Opener |
| ParkingSpaceTotal | 2 |
| RentalEquipmentType | Water Heater |
Building
| BathroomTotal | 2 |
| BedroomsAboveGround | 3 |
| BedroomsTotal | 3 |
| Appliances | Dishwasher, Dryer, Stove, Washer, Garage Door Opener |
| ArchitecturalStyle | Raised Bungalow |
| BasementDevelopment | Finished |
| BasementType | Full (finished) |
| ConstructionStyleAttachment | Detached |
| CoolingType | Central Air Conditioning |
| ExteriorFinish | Brick Veneer, Other |
| HeatingFuel | Natural Gas |
| StoriesTotal | 1 |
| SizeInterior | 1244 Sqft |
| Type | House |
| UtilityWater | Municipal Water |
Parking
| Attached Garage |
Land
| Acreage | No |
| LandAmenities | Hospital, Public Transit, Schools |
| Sewer | Municipal Sewage System |
| SizeDepth | 100 Ft |
| SizeFrontage | 40 Ft |
| SizeTotalText | Under 1/2 Acre |
| ZoningDescription | Residential |
Rooms
| Level | Type | Length | Width | Dimensions |
|---|---|---|---|---|
| Basement | Utility Room | Measurements not available | ||
| Basement | Kitchen | 10'0'' x 10'0'' | ||
| Basement | 3pc Bathroom | Measurements not available | ||
| Basement | Recreation Room | 17' x 14' | ||
| Main Level | Bedroom | 9'0'' x 11'0'' | ||
| Main Level | 5pc Bathroom | Measurements not available | ||
| Main Level | Bedroom | 13'0'' x 12'0'' | ||
| Main Level | Bedroom | 10'0'' x 14'0'' | ||
| Main Level | Eat In Kitchen | 10' x 11' | ||
| Main Level | Dining Room | 12'0'' x 8'0'' | ||
| Main Level | Living Room | 17'0'' x 11'0'' |
https://www.realtor.ca/real-estate/27452611/776-garth-street-hamilton


