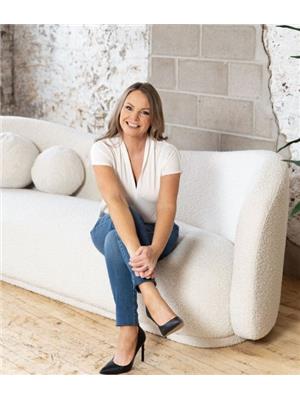77 Tindale Court Unit# 41 Hamilton, Ontario L8K 5M8
3 Bedroom
2 Bathroom
1052 sqft
2 Level
None
Forced Air
$2,549 Monthly
Welcome to 77 Tindale Court! This newly renovated 3-bedroom, 1.5-bath gem offers modern finishes and a tranquil retreat, backing onto a picturesque ravine. Enjoy nature views right from your backyard in this serene and private setting—a perfect blend of style, comfort, and location! (id:50584)
Property Details
| MLS® Number | 40689900 |
| Property Type | Single Family |
| AmenitiesNearBy | Park |
| Features | Ravine |
| ParkingSpaceTotal | 1 |
Building
| BathroomTotal | 2 |
| BedroomsAboveGround | 3 |
| BedroomsTotal | 3 |
| Appliances | Dishwasher, Dryer, Refrigerator, Stove, Water Meter, Washer |
| ArchitecturalStyle | 2 Level |
| BasementDevelopment | Unfinished |
| BasementType | Full (unfinished) |
| ConstructionStyleAttachment | Link |
| CoolingType | None |
| ExteriorFinish | Aluminum Siding, Brick Veneer |
| FireProtection | Smoke Detectors |
| HalfBathTotal | 1 |
| HeatingType | Forced Air |
| StoriesTotal | 2 |
| SizeInterior | 1052 Sqft |
| Type | Row / Townhouse |
| UtilityWater | Municipal Water |
Land
| Acreage | No |
| LandAmenities | Park |
| Sewer | Municipal Sewage System |
| SizeFrontage | 25 Ft |
| SizeTotalText | Under 1/2 Acre |
| ZoningDescription | Rt-10/s-917, E-2/s-223 |
Rooms
| Level | Type | Length | Width | Dimensions |
|---|---|---|---|---|
| Second Level | 4pc Bathroom | Measurements not available | ||
| Second Level | Bedroom | 8'5'' x 11'11'' | ||
| Second Level | Bedroom | 10'3'' x 14'2'' | ||
| Second Level | Bedroom | 9'4'' x 12'3'' | ||
| Basement | Other | 16'0'' x 25'0'' | ||
| Main Level | 2pc Bathroom | 5'1'' x 7'0'' | ||
| Main Level | Living Room | 16'6'' x 10'8'' | ||
| Main Level | Kitchen/dining Room | 14'2'' x 9'1'' |
https://www.realtor.ca/real-estate/27796677/77-tindale-court-unit-41-hamilton





