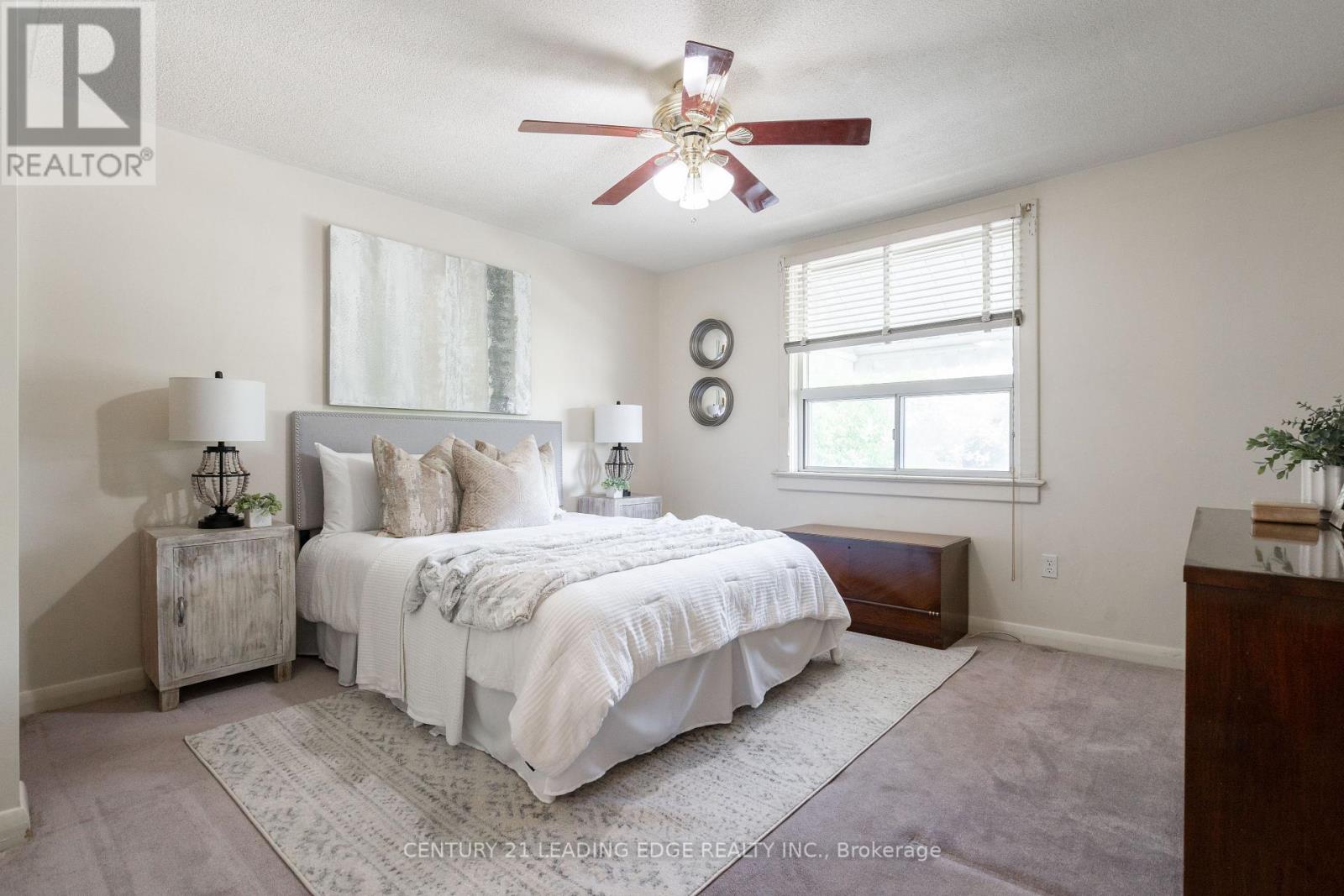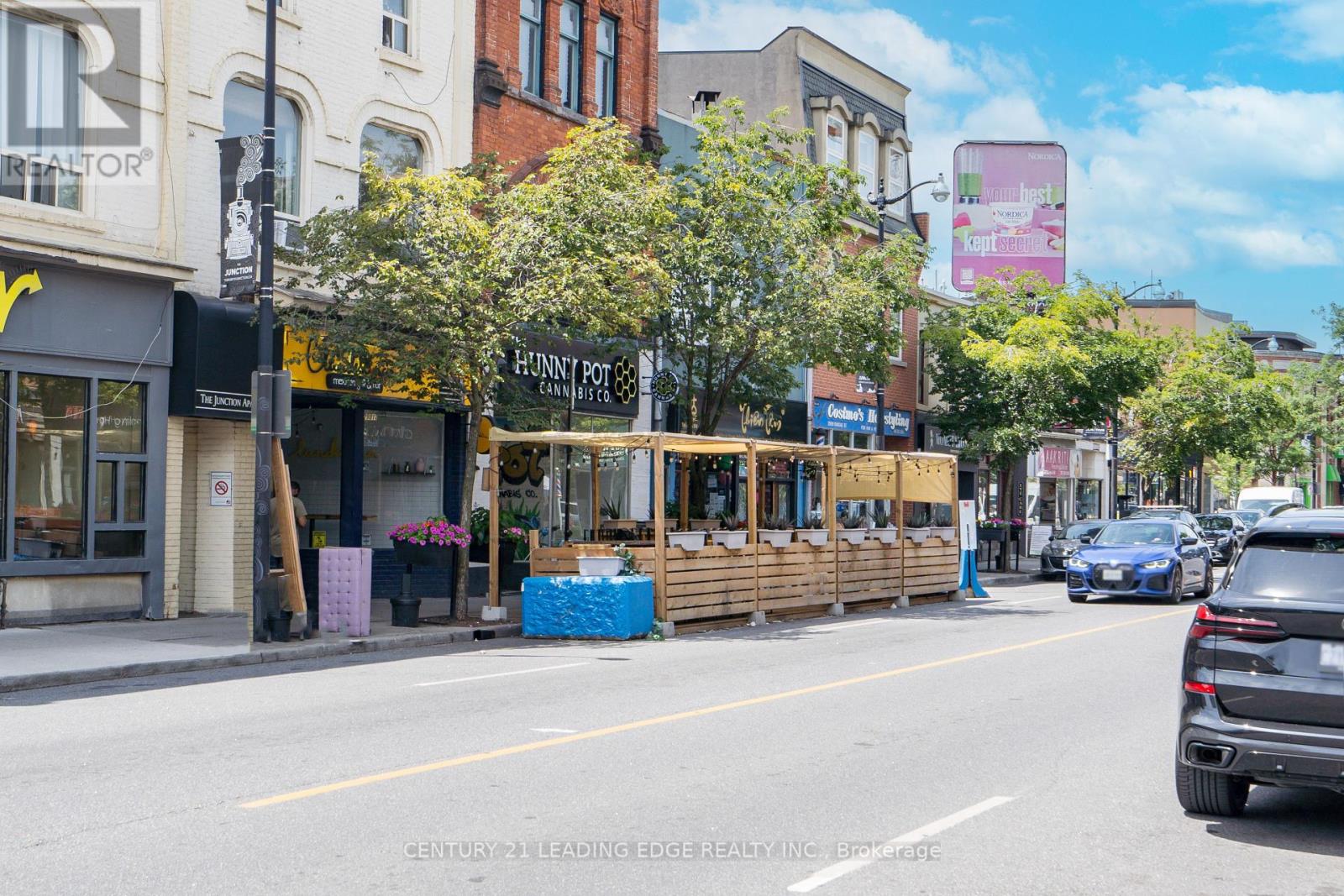77 Priscilla Avenue Toronto, Ontario M6S 3W4
$849,000
PUBLIC OPEN HOUSE SATURDAY 2:00-4:00. Downsizers, first-time buyers etc, here is your amazing condo alternative! Why pay maintenance fees? This adorable two-story, 2 bedroom, semi-detached home sits on a quiet street in the fantastic Runnymede/Bloor West Village and awaits your personal touch. It also features a large (low maintenance composite) front porch where you can enjoy your morning coffee and a walk-out from the kitchen to the quaint backyard. Close to the trendy restaurants and shop of the Junction and Bloor Street West, as well as the beautiful nature of the Humber Valley with its walking/biking trails. The home features separate dining, living, kitchen areas that could easily be made into open concept main floor (hardwood flooring under second floor carpet). And unlike a condo, this home comes with great storage options including an unfinished basement and detached garage. (id:50584)
Open House
This property has open houses!
2:00 pm
Ends at:4:00 pm
Property Details
| MLS® Number | W9008665 |
| Property Type | Single Family |
| Neigbourhood | Humberside |
| Community Name | Runnymede-Bloor West Village |
| Amenities Near By | Park, Public Transit, Schools |
| Parking Space Total | 1 |
Building
| Bathroom Total | 1 |
| Bedrooms Above Ground | 2 |
| Bedrooms Total | 2 |
| Appliances | Refrigerator, Stove, Washer, Window Coverings |
| Basement Development | Unfinished |
| Basement Type | N/a (unfinished) |
| Construction Style Attachment | Semi-detached |
| Cooling Type | Central Air Conditioning |
| Exterior Finish | Aluminum Siding, Brick |
| Foundation Type | Block |
| Heating Fuel | Natural Gas |
| Heating Type | Forced Air |
| Stories Total | 2 |
| Type | House |
| Utility Water | Municipal Water |
Parking
| Detached Garage |
Land
| Acreage | No |
| Land Amenities | Park, Public Transit, Schools |
| Sewer | Sanitary Sewer |
| Size Irregular | 17.75 X 100.66 Ft |
| Size Total Text | 17.75 X 100.66 Ft|under 1/2 Acre |
Rooms
| Level | Type | Length | Width | Dimensions |
|---|---|---|---|---|
| Second Level | Primary Bedroom | 3.84 m | 3.66 m | 3.84 m x 3.66 m |
| Second Level | Bedroom 2 | 3.76 m | 2.36 m | 3.76 m x 2.36 m |
| Ground Level | Living Room | 3.86 m | 3.56 m | 3.86 m x 3.56 m |
| Ground Level | Dining Room | 3.86 m | 3.84 m | 3.86 m x 3.84 m |
| Ground Level | Kitchen | 2.87 m | 2.74 m | 2.87 m x 2.74 m |
https://www.realtor.ca/real-estate/27118479/77-priscilla-avenue-toronto-runnymede-bloor-west-village
Salesperson
(416) 835-6601
(416) 835-6601
https://www.c21.ca/directory/agents/dave-drimmie
https://www.facebook.com/DDrimmie/


























