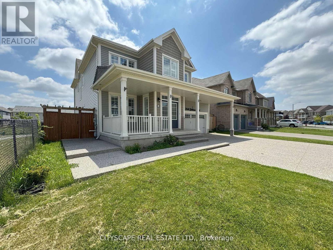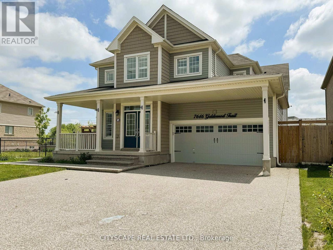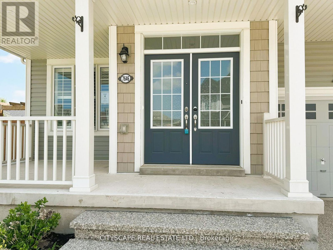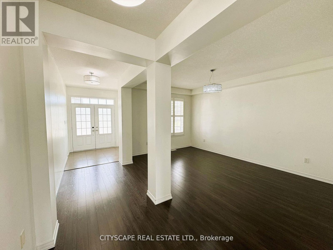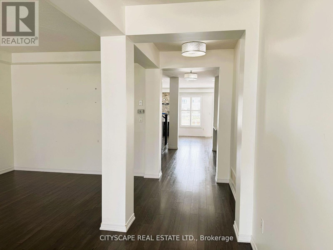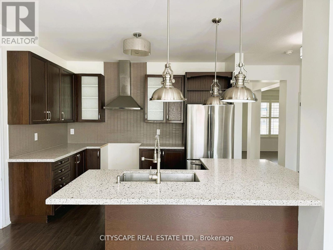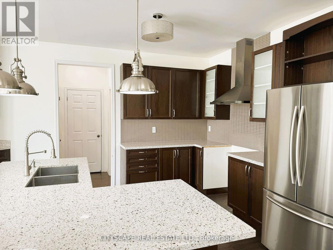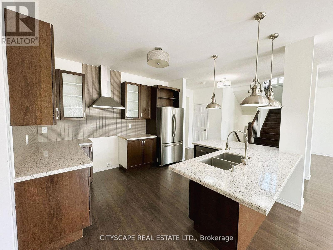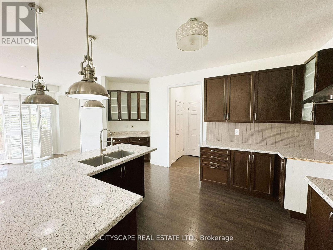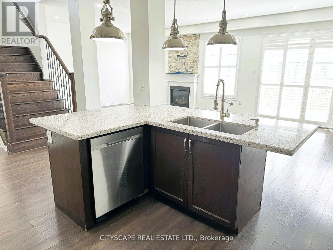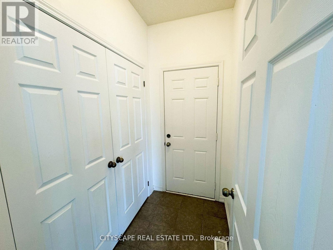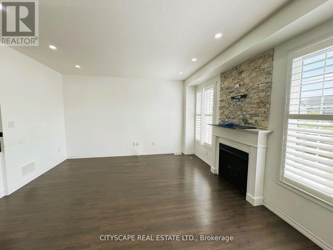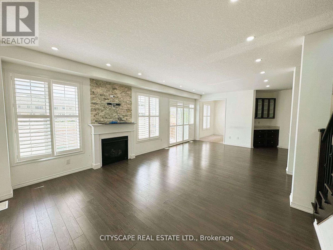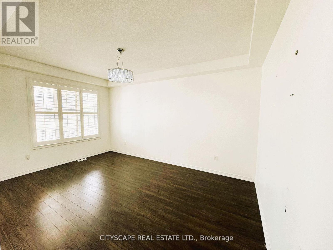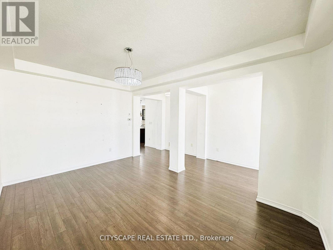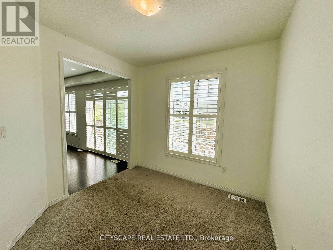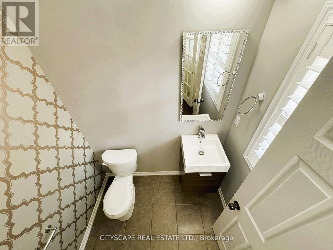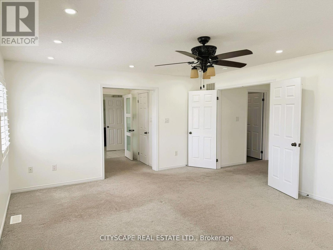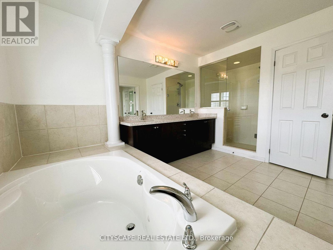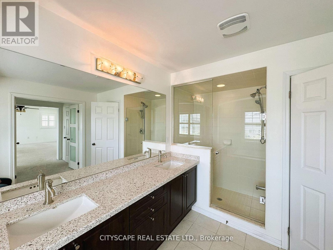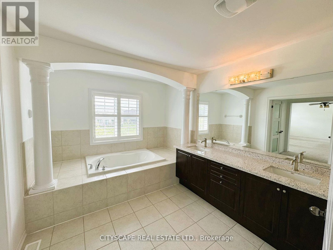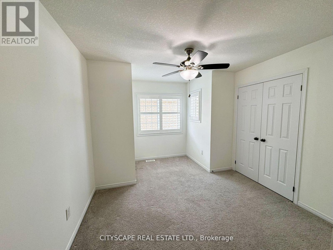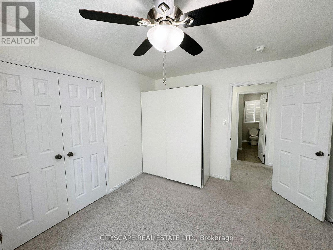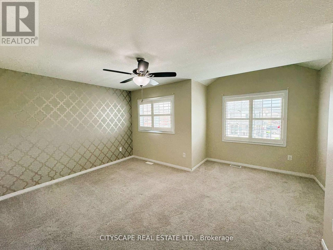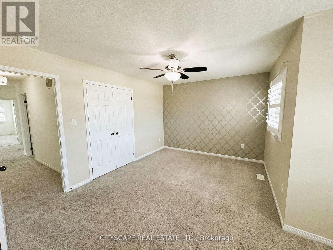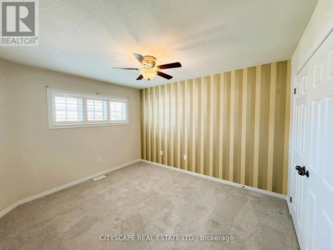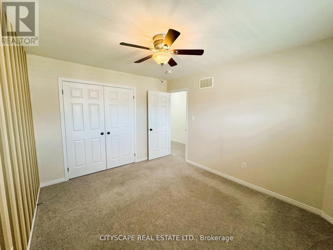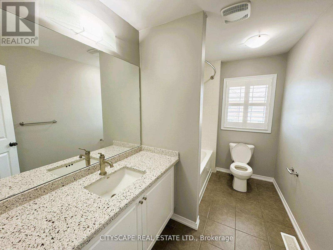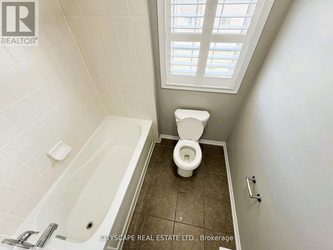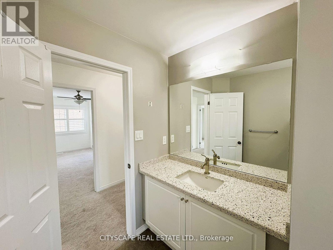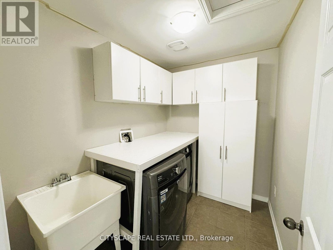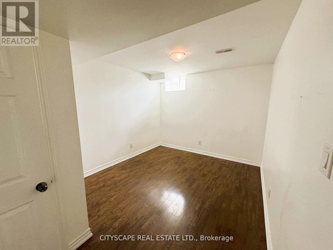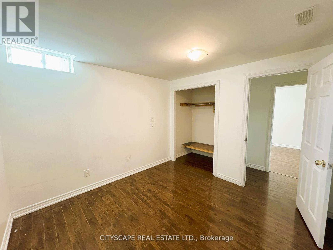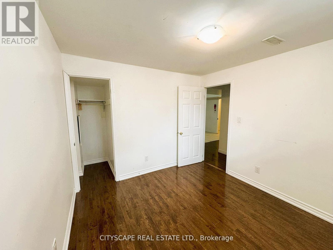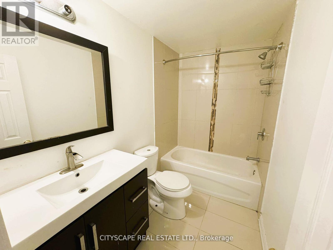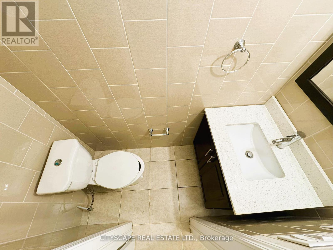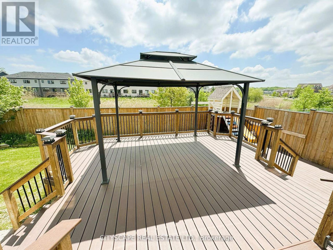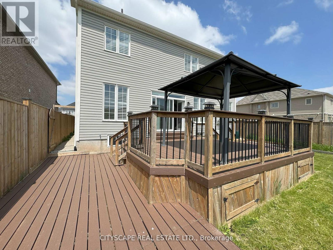7 Bedroom
5 Bathroom
2499.9795 - 2999.975 sqft
Fireplace
Central Air Conditioning
Forced Air
$1,099,000
Welcome to this gorgeous, expansive home, offering approximately 2800 sqft of refined living space. Step into the inviting open-concept design that effortlessly combines elegance and functionality. A chef's dream kitchen, boasting ample storage with two pantries. Soaring 9ft ceilings on the main floor create a sense of grandeur, enhancing the spacious feel of the large family, living, and dining rooms, perfect for entertaining and everyday living.This home features 5 washrooms, ensuring convenience and comfort for the entire family. The finished basement is a standout feature, presenting a fully equipped 3-bedroom apartment with a separate entrance ideal for guests, extended family, or potential rental income.Numerous upgrades throughout the home reflect a meticulous attention to detail and commitment to quality. Don't miss the opportunity to own this stunning property, where style meets substance, and every need is thoughtfully addressed. **** EXTRAS **** Above Ground: [S/S Fridge/Freezer, S/S Dishwasher, S/S Range Hood, Washer, Dryer, Window Coverings where available, ELFs where available, Gazebo]; Basement:[S/S Stove, Range Hood, Washer & Dryer] (id:50584)
Property Details
|
MLS® Number
|
X9511428 |
|
Property Type
|
Single Family |
|
AmenitiesNearBy
|
Hospital, Park, Schools |
|
ParkingSpaceTotal
|
5 |
Building
|
BathroomTotal
|
5 |
|
BedroomsAboveGround
|
4 |
|
BedroomsBelowGround
|
3 |
|
BedroomsTotal
|
7 |
|
BasementFeatures
|
Apartment In Basement, Separate Entrance |
|
BasementType
|
N/a |
|
ConstructionStyleAttachment
|
Detached |
|
CoolingType
|
Central Air Conditioning |
|
ExteriorFinish
|
Brick, Vinyl Siding |
|
FireplacePresent
|
Yes |
|
FlooringType
|
Carpeted, Ceramic |
|
FoundationType
|
Unknown |
|
HalfBathTotal
|
2 |
|
HeatingFuel
|
Natural Gas |
|
HeatingType
|
Forced Air |
|
StoriesTotal
|
2 |
|
SizeInterior
|
2499.9795 - 2999.975 Sqft |
|
Type
|
House |
|
UtilityWater
|
Municipal Water |
Parking
Land
|
Acreage
|
No |
|
FenceType
|
Fenced Yard |
|
LandAmenities
|
Hospital, Park, Schools |
|
Sewer
|
Sanitary Sewer |
|
SizeDepth
|
98 Ft ,4 In |
|
SizeFrontage
|
50 Ft |
|
SizeIrregular
|
50 X 98.4 Ft |
|
SizeTotalText
|
50 X 98.4 Ft|under 1/2 Acre |
|
ZoningDescription
|
Epa,r3 |
Rooms
| Level |
Type |
Length |
Width |
Dimensions |
|
Second Level |
Primary Bedroom |
5.06 m |
4.5 m |
5.06 m x 4.5 m |
|
Second Level |
Bedroom 2 |
4.39 m |
3.23 m |
4.39 m x 3.23 m |
|
Second Level |
Bedroom 3 |
4.89 m |
4.48 m |
4.89 m x 4.48 m |
|
Second Level |
Bedroom 4 |
3.15 m |
3.76 m |
3.15 m x 3.76 m |
|
Second Level |
Bathroom |
3.16 m |
1.9 m |
3.16 m x 1.9 m |
|
Basement |
Kitchen |
3.87 m |
4.95 m |
3.87 m x 4.95 m |
|
Basement |
Bedroom 5 |
3.14 m |
3.13 m |
3.14 m x 3.13 m |
|
Main Level |
Kitchen |
4.78 m |
3.39 m |
4.78 m x 3.39 m |
|
Main Level |
Family Room |
4.41 m |
4.43 m |
4.41 m x 4.43 m |
|
Main Level |
Dining Room |
3.44 m |
4.26 m |
3.44 m x 4.26 m |
|
Main Level |
Living Room |
3.3 m |
4.96 m |
3.3 m x 4.96 m |
|
Main Level |
Den |
3.01 m |
3.16 m |
3.01 m x 3.16 m |
https://www.realtor.ca/real-estate/27582467/7646-goldenrod-trail-niagara-falls


