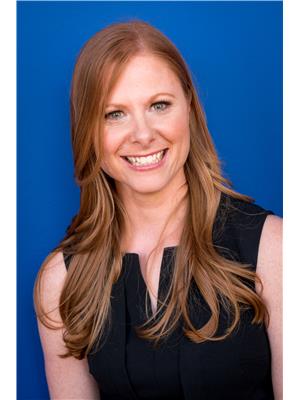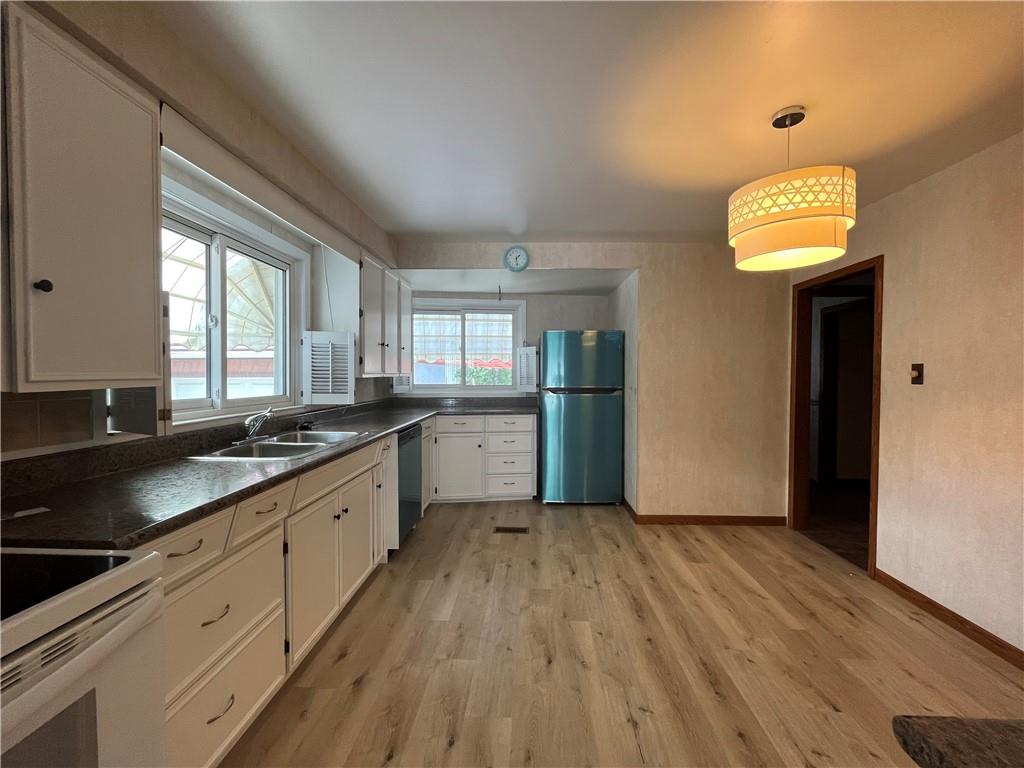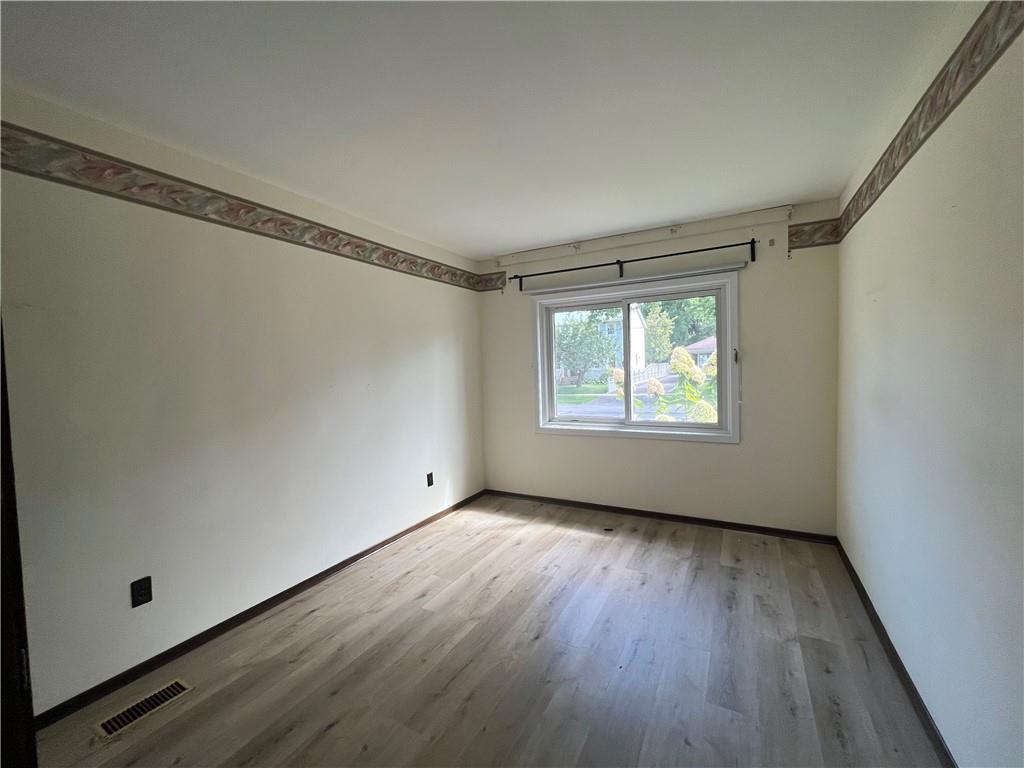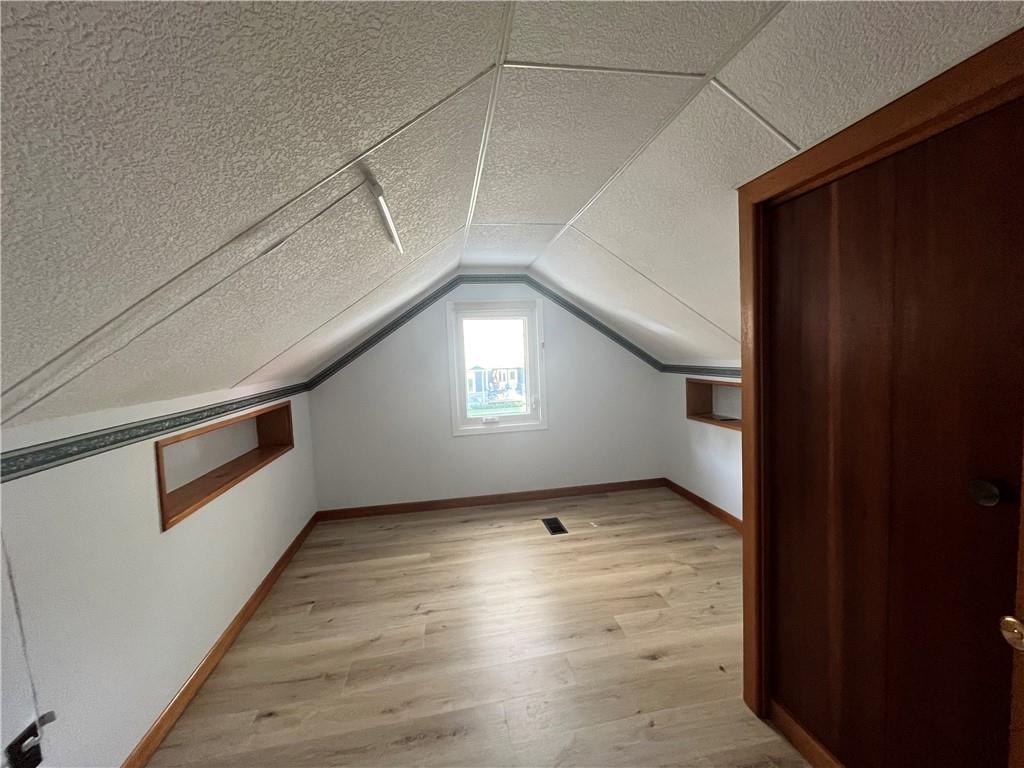76 Bayview Drive, Unit #main Level St. Catharines, Ontario L2N 4Y9
4 Bedroom
1 Bathroom
1350 sqft
Central Air Conditioning
Forced Air
$2,700 Monthly
Enjoy living in this fantastic 1 1/2 Storey 4bedroom home located in picturesque Port Dalhousie! Just steps to the lake. This spacious lot with over 6 parking spaces is located next to a parkette! Detached garage with tile floor (has hydro, ideal for the hobbyist, workshop, etc.)The Landlord will have use of 50% of the garage. Updated furnace/ac, water heater, windows, steel roof! 2main floor bedrooms as well as 2 on the upper level! Beautiful gardens will be the tenants to maintain. Large back patio for your enjoyment in the beautiful Port Dalhousie spring/summers! Fully fenced yard. No Basement Included. A++ tenants! 1yr lease!-- (id:50584)
Property Details
| MLS® Number | H4198477 |
| Property Type | Single Family |
| Neigbourhood | Port Dalhousie |
| Amenities Near By | Marina, Schools |
| Community Features | Quiet Area |
| Equipment Type | None |
| Features | Park Setting, Park/reserve, Double Width Or More Driveway, Paved Driveway, Level |
| Parking Space Total | 6 |
| Rental Equipment Type | None |
Building
| Bathroom Total | 1 |
| Bedrooms Above Ground | 4 |
| Bedrooms Total | 4 |
| Appliances | Dishwasher, Dryer, Refrigerator, Stove, Washer |
| Basement Development | Finished |
| Basement Type | Full (finished) |
| Construction Style Attachment | Detached |
| Cooling Type | Central Air Conditioning |
| Exterior Finish | Vinyl Siding |
| Foundation Type | Block |
| Heating Fuel | Natural Gas |
| Heating Type | Forced Air |
| Stories Total | 2 |
| Size Exterior | 1350 Sqft |
| Size Interior | 1350 Sqft |
| Type | House |
| Utility Water | Municipal Water |
Parking
| No Garage |
Land
| Acreage | No |
| Land Amenities | Marina, Schools |
| Sewer | Municipal Sewage System |
| Size Depth | 138 Ft |
| Size Frontage | 69 Ft |
| Size Irregular | 69 X 138 |
| Size Total Text | 69 X 138|under 1/2 Acre |
Rooms
| Level | Type | Length | Width | Dimensions |
|---|---|---|---|---|
| Second Level | Bedroom | 11' 10'' x 9' 10'' | ||
| Second Level | Bedroom | 11' 5'' x 9' 5'' | ||
| Ground Level | 3pc Bathroom | Measurements not available | ||
| Ground Level | Bedroom | 11' 7'' x 9' 1'' | ||
| Ground Level | Bedroom | 11' 8'' x 9' 7'' | ||
| Ground Level | Eat In Kitchen | 14' 10'' x 10' 11'' | ||
| Ground Level | Living Room | 15' 4'' x 13' 3'' |
https://www.realtor.ca/real-estate/27117173/76-bayview-drive-unit-main-level-st-catharines

Laura Zonta
Salesperson
(905) 741-8046
(905) 639-7852
www.905sold.com/
www.facebook.com/905sold/
www.instagram.com/905sold/
www.twitter.com/905sold
Salesperson
(905) 741-8046
(905) 639-7852
www.905sold.com/
www.facebook.com/905sold/
www.instagram.com/905sold/
www.twitter.com/905sold

Michael Griffith
Broker of Record
(905) 320-6537
(905) 639-7852
www.905sold.com/
www.facebook.com/905sold/
www.linkedin.com/pub/michael-griffith-b-com-mba-asp/19/196/672
www.twitter.com/905sold
Broker of Record
(905) 320-6537
(905) 639-7852
www.905sold.com/
www.facebook.com/905sold/
www.linkedin.com/pub/michael-griffith-b-com-mba-asp/19/196/672
www.twitter.com/905sold






















