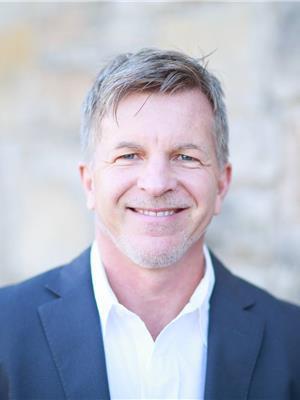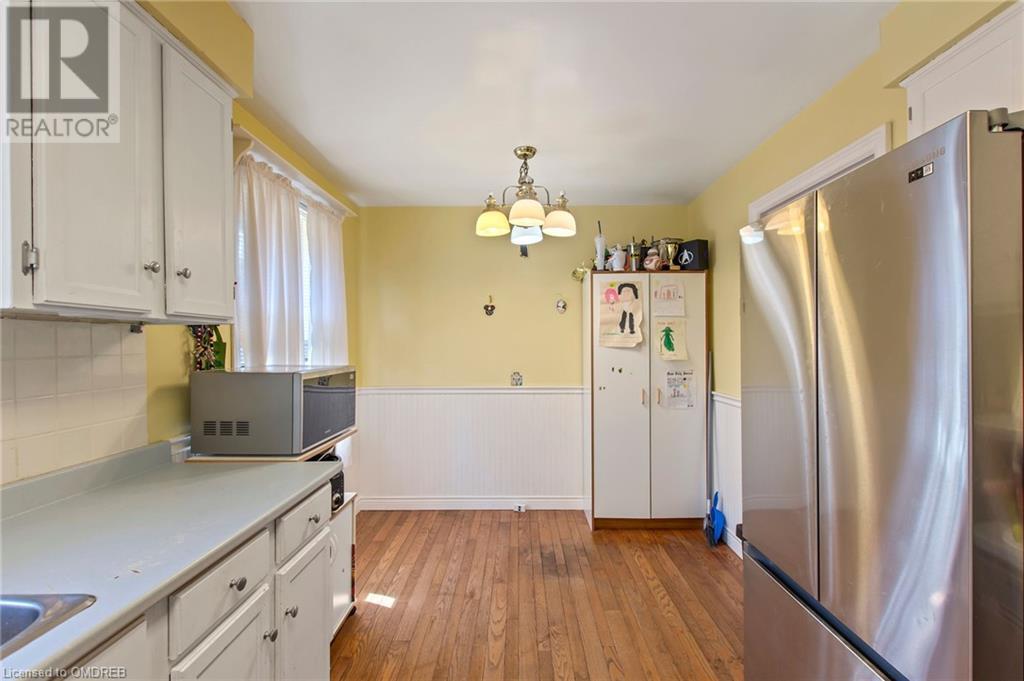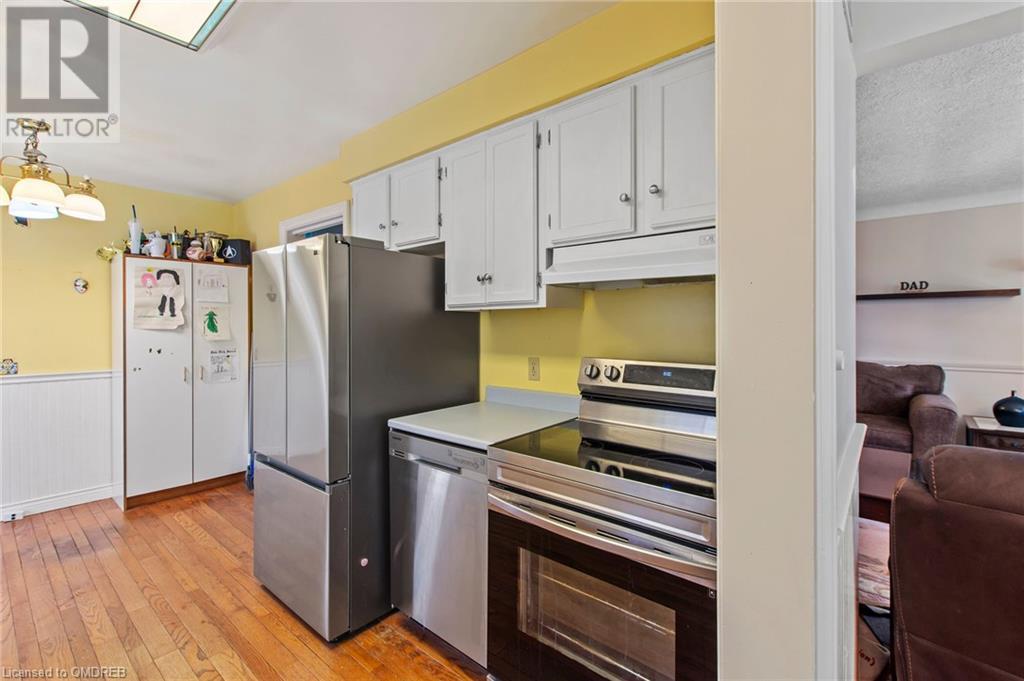75 Maureen Avenue Welland, Ontario L3C 4H7
$624,990
WELCOME TO LIFE ON MAUREEN AVENUE AND WELCOME TO THE GOOD LIFE AT #75. THIS HOME IS SITUATED NICELY ON ONE OF THE NICEST STREETS IN WELLAND. PRIDE OF OWNERSHIP IS EVIDENT ON THIS QUIET TREE-LINED STREET. BUYERS WILL LOVE THE PRIVATE RESORT-STYLE BACKYARD WITH IN GROUND POOL - GARDEN SHED - AND A FULL SECRET BACKYARD ON THE OTHER SIDE OF THE CEDAR TREES. THE YARD IS FULLY FENCED - BOASTS AN ABUNDANCE OF SUNSHINE AND EASY ACCESS TO THE HOUSE INTERIOR AND LOWER LEVEL WASHROOM. THIS IS THE PERFECT PLACE FOR THOSE HAVE KIDS - DOGS - AND THOSE THAT LIKE TO BBQ - SUNTAN AND ENTERTAIN. UPON ENTRY BUYERS WILL BE IMPRESSED WITH THE CARPET FREE INTERIOR WITH THE LIVING AND DINING ROOMS FEATURING NEW HARDWOOD FLOORING. THE LOWER LEVEL FEATURES AN ADDITIONAL BEDROOM - LARGE RECROOM WITH GAS FIREPLACE AND A 3-PIECE BATHROOM. EASY IN-LAW POTENTIAL AND MULTI-GENERATIONAL SET UP HERE WITH A FULL SEPARATE ENTRANCE. FURTHER DOWN IN THE BASEMENT - THERE IS A BONUS GAMES ROOM. THE UPPER LEVEL IS FULLY CARPET FREE AND HOSTS GOOD-SIZED BEDROOMS. NO SHORTAGE OF SPACE IN THIS HOME. FLEXIBLE CLOSING AND READY FOR THE NEW OWNERS!! (id:50584)
Property Details
| MLS® Number | 40678273 |
| Property Type | Single Family |
| AmenitiesNearBy | Hospital, Place Of Worship, Playground, Schools, Shopping |
| CommunicationType | High Speed Internet |
| CommunityFeatures | Quiet Area, Community Centre |
| EquipmentType | Furnace, Water Heater |
| Features | Cul-de-sac, Paved Driveway |
| ParkingSpaceTotal | 6 |
| PoolType | Inground Pool |
| RentalEquipmentType | Furnace, Water Heater |
| Structure | Shed |
Building
| BathroomTotal | 2 |
| BedroomsAboveGround | 3 |
| BedroomsBelowGround | 1 |
| BedroomsTotal | 4 |
| Appliances | Microwave, Microwave Built-in, Garage Door Opener |
| BasementDevelopment | Finished |
| BasementType | Full (finished) |
| ConstructionStyleAttachment | Detached |
| CoolingType | Central Air Conditioning |
| ExteriorFinish | Brick |
| FireplacePresent | Yes |
| FireplaceTotal | 1 |
| FoundationType | Poured Concrete |
| HeatingFuel | Natural Gas |
| HeatingType | Forced Air |
| SizeInterior | 1200 Sqft |
| Type | House |
| UtilityWater | Municipal Water |
Parking
| Attached Garage |
Land
| AccessType | Highway Access, Highway Nearby |
| Acreage | No |
| LandAmenities | Hospital, Place Of Worship, Playground, Schools, Shopping |
| LandscapeFeatures | Landscaped |
| Sewer | Municipal Sewage System |
| SizeDepth | 110 Ft |
| SizeFrontage | 65 Ft |
| SizeTotalText | Under 1/2 Acre |
| ZoningDescription | Rl1 |
Rooms
| Level | Type | Length | Width | Dimensions |
|---|---|---|---|---|
| Second Level | 4pc Bathroom | Measurements not available | ||
| Second Level | Bedroom | 9'6'' x 9'6'' | ||
| Second Level | Bedroom | 9'5'' x 12'2'' | ||
| Second Level | Primary Bedroom | 15'10'' x 10'5'' | ||
| Basement | Games Room | 21'0'' x 11'4'' | ||
| Lower Level | 3pc Bathroom | Measurements not available | ||
| Lower Level | Recreation Room | 14'7'' x 20'0'' | ||
| Lower Level | Bedroom | 9'9'' x 8'7'' | ||
| Main Level | Eat In Kitchen | 14'2'' x 9'4'' | ||
| Main Level | Dining Room | 10'0'' x 9'0'' | ||
| Main Level | Living Room | 11'5'' x 16'10'' |
Utilities
| Cable | Available |
| Electricity | Available |
| Natural Gas | Available |
| Telephone | Available |
https://www.realtor.ca/real-estate/27657910/75-maureen-avenue-welland

Broker
(905) 931-8006
(647) 849-3180
www.robertpreece.com/
www.linkedin.com/in/robert-preece-66645114/


























