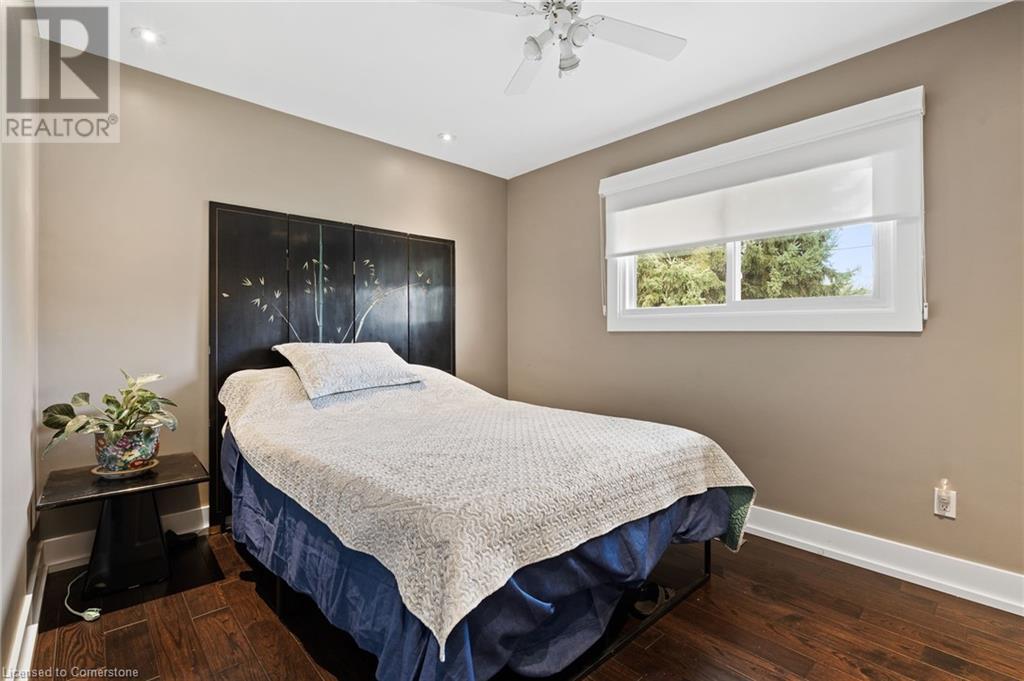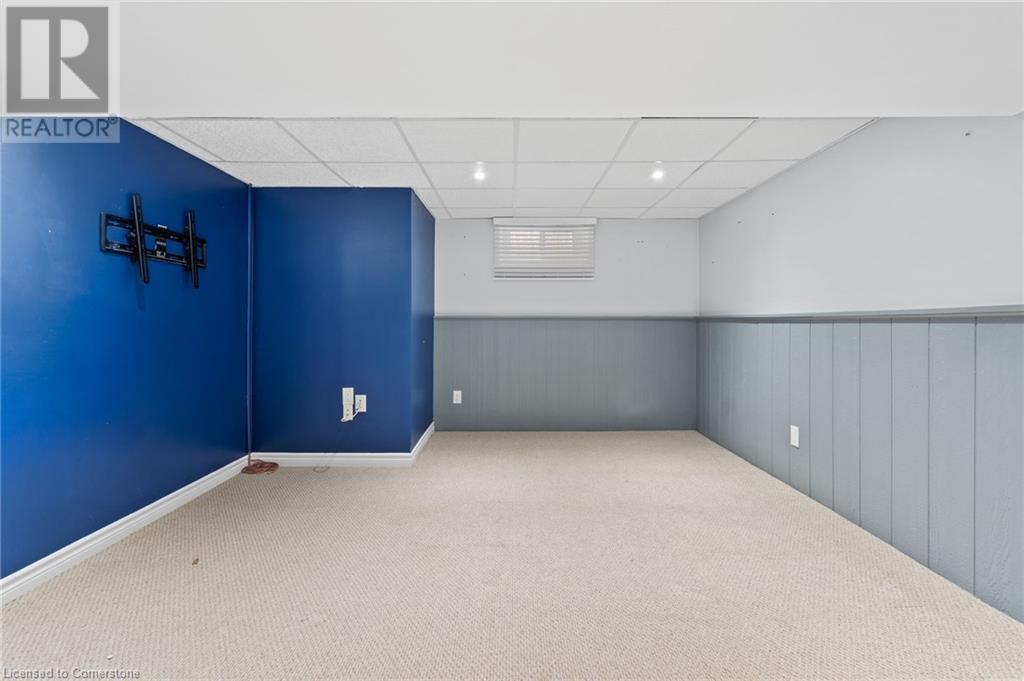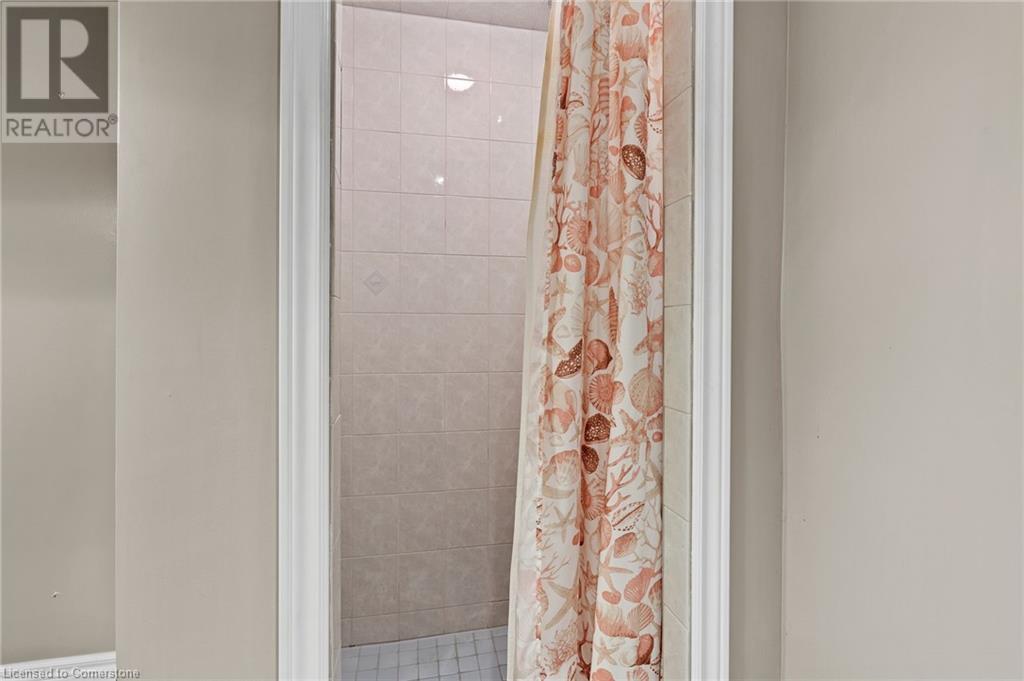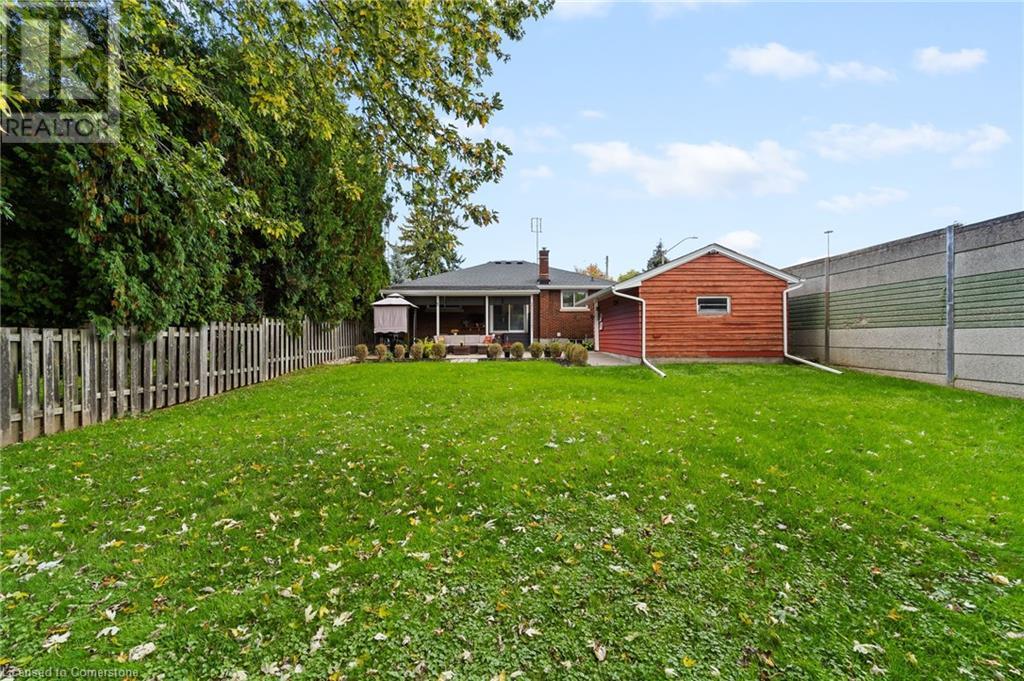7448 Wanless Street Niagara Falls, Ontario L2H 1C9
$639,900
Turn-key 3-bed, 2-bath bungalow nestled on a peaceful dead-end street. Set on a generous 50x158ftlot, this home offers bright, open-concept living filled with natural light. The updated kitchen 2021-island, glass backsplash, and stainless steel appliances. The upstairs bathroom newly renovated. The fully finished basement, with a separate entrance, features a renovated bathroom, a spacious rec room, and additional bedroom ideal for in-law suite potential. Step through the sliding doors into a backyard oasis complete with a covered patio and manicured yard, perfect for entertaining. The detached garage, equipped with electricity and an automatic opener, provides an excellent space for a workshop. Ample street parking available. Key updates include a new furnace and AC in 2021, roof replaced in 2017, soffit, fascia, and gutters with leaf guards in 2016. Windows have been updated throughout. Conveniently located just minutes from QEW access, shopping outlets and other amenities. Move in and enjoy! (id:50584)
Property Details
| MLS® Number | 40690391 |
| Property Type | Single Family |
| AmenitiesNearBy | Public Transit |
| EquipmentType | Water Heater |
| Features | Southern Exposure, Automatic Garage Door Opener, In-law Suite |
| ParkingSpaceTotal | 5 |
| RentalEquipmentType | Water Heater |
Building
| BathroomTotal | 2 |
| BedroomsAboveGround | 2 |
| BedroomsBelowGround | 1 |
| BedroomsTotal | 3 |
| Appliances | Dishwasher, Dryer, Refrigerator, Stove, Washer, Microwave Built-in, Hood Fan, Window Coverings |
| ArchitecturalStyle | Bungalow |
| BasementDevelopment | Finished |
| BasementType | Full (finished) |
| ConstructionStyleAttachment | Detached |
| CoolingType | Central Air Conditioning |
| ExteriorFinish | Brick |
| Fixture | Ceiling Fans |
| FoundationType | Poured Concrete |
| HeatingFuel | Natural Gas |
| StoriesTotal | 1 |
| SizeInterior | 1050 Sqft |
| Type | House |
| UtilityWater | Municipal Water |
Parking
| Detached Garage |
Land
| AccessType | Road Access, Highway Access, Highway Nearby |
| Acreage | No |
| LandAmenities | Public Transit |
| Sewer | Municipal Sewage System |
| SizeDepth | 158 Ft |
| SizeFrontage | 50 Ft |
| SizeTotalText | Under 1/2 Acre |
| ZoningDescription | R1 |
Rooms
| Level | Type | Length | Width | Dimensions |
|---|---|---|---|---|
| Basement | 3pc Bathroom | Measurements not available | ||
| Basement | Recreation Room | 32'0'' x 11'9'' | ||
| Basement | Bedroom | 11'2'' x 9'8'' | ||
| Main Level | 4pc Bathroom | Measurements not available | ||
| Main Level | Bedroom | 11'3'' x 9'2'' | ||
| Main Level | Primary Bedroom | 11'8'' x 11'2'' | ||
| Main Level | Dining Room | 10'0'' x 10'0'' | ||
| Main Level | Kitchen | 21'0'' x 15'0'' | ||
| Main Level | Living Room | 19'0'' x 12'0'' |
https://www.realtor.ca/real-estate/27800976/7448-wanless-street-niagara-falls
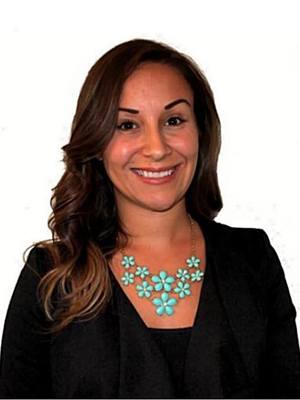
Broker
(647) 986-2264
(905) 858-2682
http//www.camilliaribau.com
www.facebook.com/camillia.lazzara
www.linkedin.com/in/camilliaribau/
twitter.com/camilliaribau
















