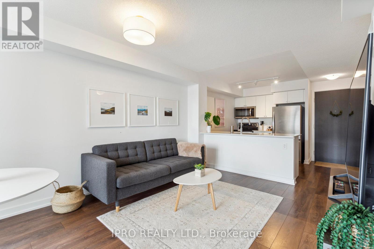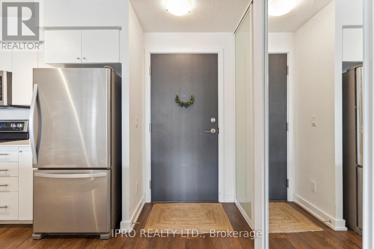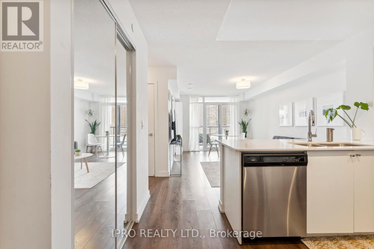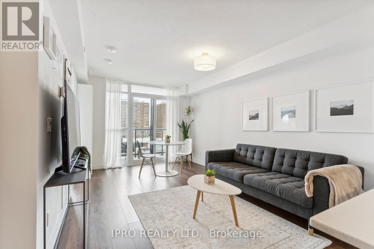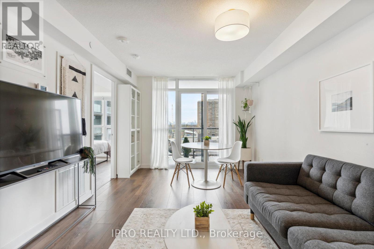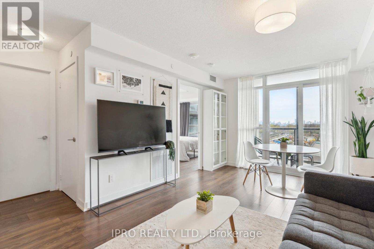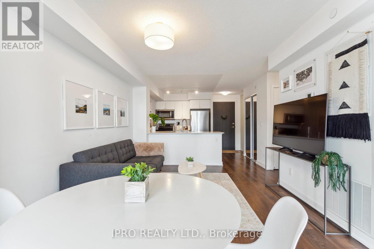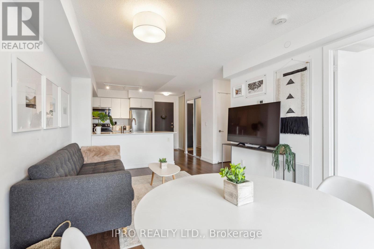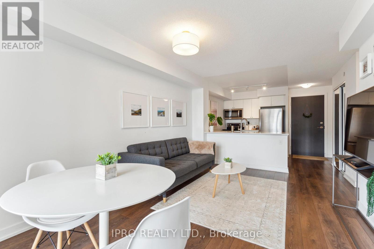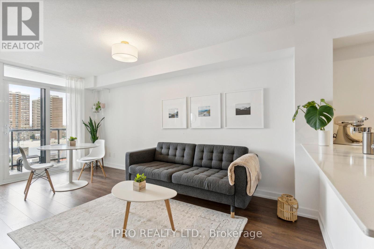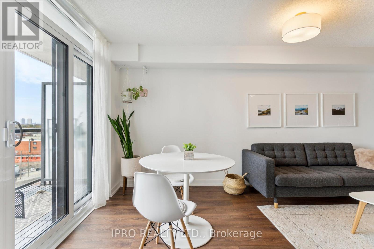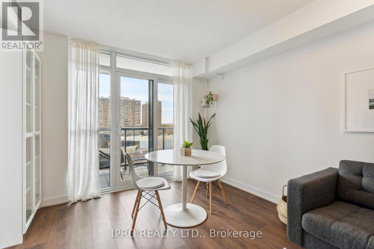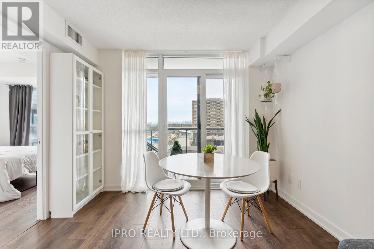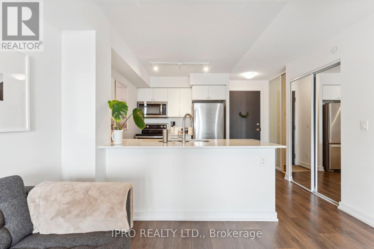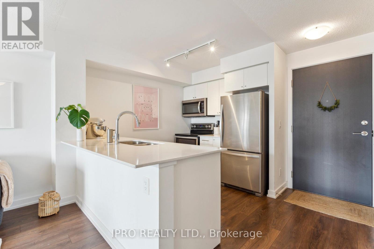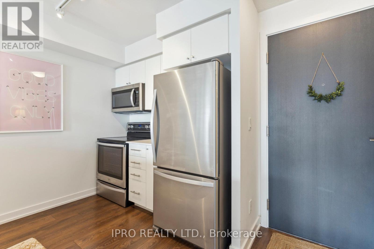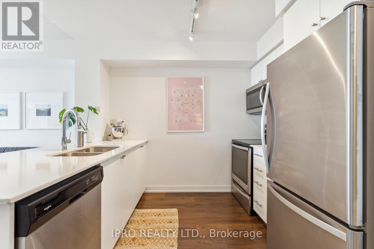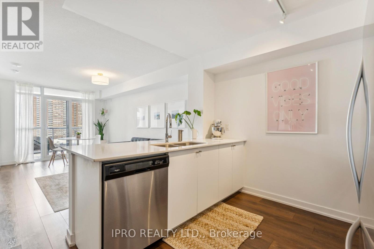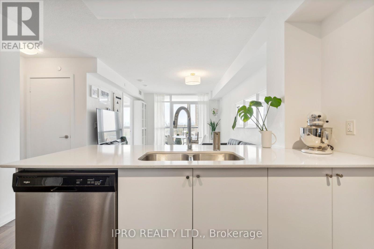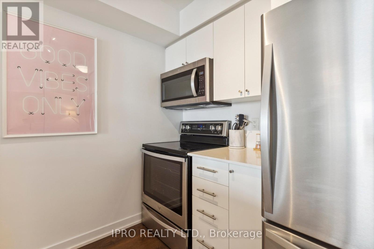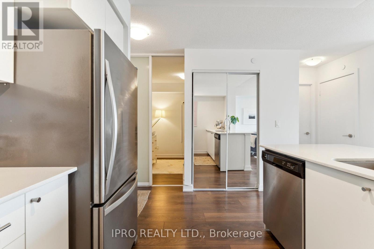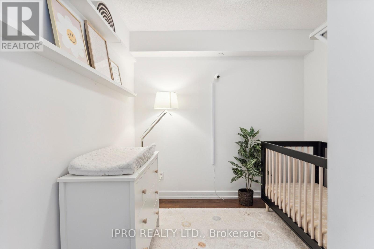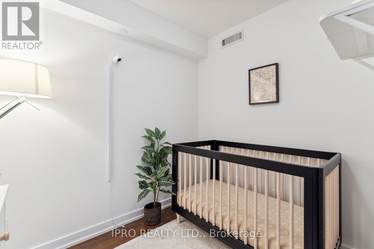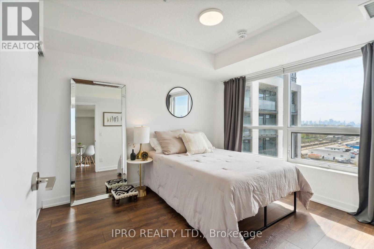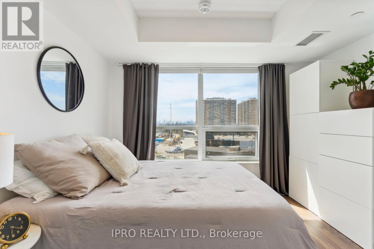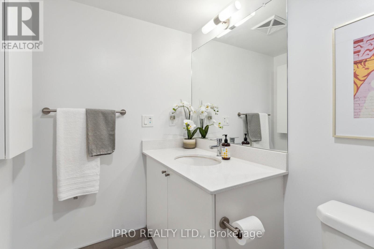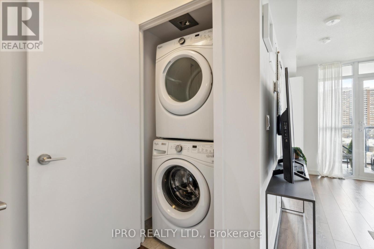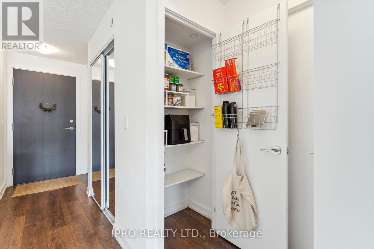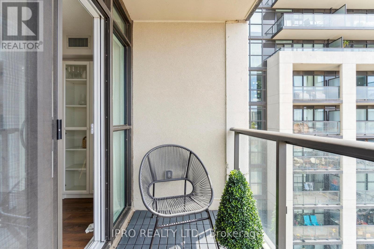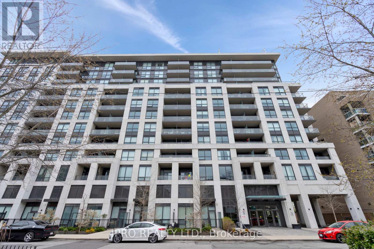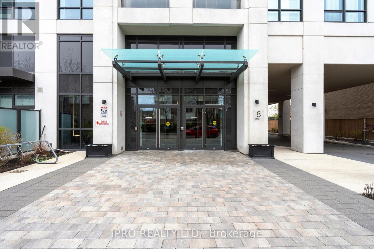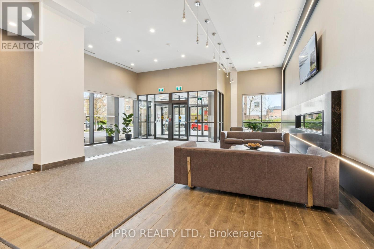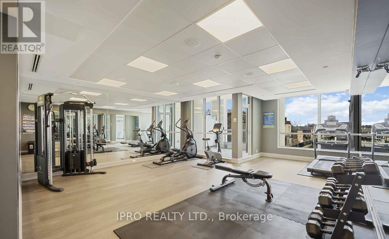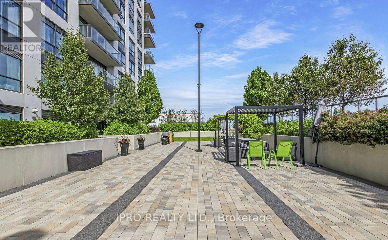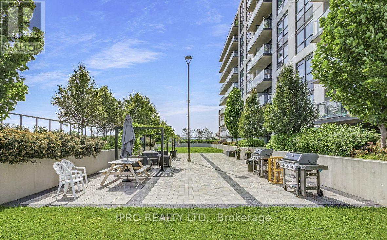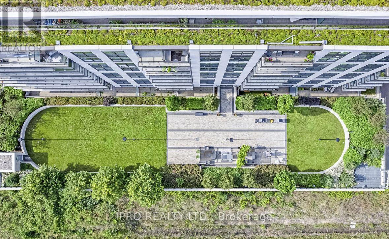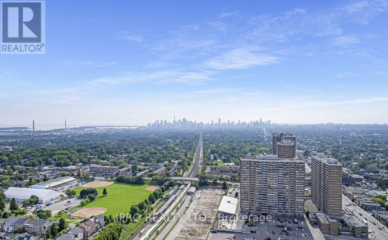702 - 8 Trent Avenue Toronto, Ontario M4C 0A6
$599,000Maintenance,
$429.51 Monthly
Maintenance,
$429.51 MonthlyGet Trendy on Trent in the highly sought-after East Danforth neighborhood! Upgraded 1 bedroom plus den with stunning sunset views. Upgraded kitchen with quartz countertops, a double undermount sink, and stainless steel appliances. Bathroom also features upgraded quartz countertops. Upgraded laminate flooring throughout enhances the functionality of the space, while the den offers a custom sliding door, perfect for use as an office or second bedroom. This building stands out with ultra-low maintenance fees, which is a rare find. Enjoy modern amenities including exercise room, party room, boardroom, media room, laundry room, visitor parking, and a charming outdoor terrace with BBQs. Conveniently located just a 10-minute walk from both Main Street Subway and Danforth GO Stations (88 Transit Score). With a 98 walk store - steps to schools, parks, restaurants, local shops, Metro, LA Fitness, Comedy Bar, Danforth, and close to the beach! **** EXTRAS **** Upgrades: Kitchen (quartz counters, double undermount sink, S/S Appl), Bathroom Quartz counters,laminate floors, Den sliding doors, bedroom closet doors, living & bedroom light fixtures. (id:50584)
Property Details
| MLS® Number | E8296552 |
| Property Type | Single Family |
| Community Name | East End-Danforth |
| Amenities Near By | Hospital, Park, Public Transit, Schools |
| Community Features | Pet Restrictions, Community Centre |
| Features | Balcony, Carpet Free |
| Parking Space Total | 1 |
| View Type | City View |
Building
| Bathroom Total | 1 |
| Bedrooms Above Ground | 1 |
| Bedrooms Below Ground | 1 |
| Bedrooms Total | 2 |
| Amenities | Exercise Centre, Party Room, Visitor Parking |
| Cooling Type | Central Air Conditioning |
| Exterior Finish | Concrete |
| Heating Fuel | Natural Gas |
| Heating Type | Forced Air |
| Type | Apartment |
Parking
| Underground |
Land
| Acreage | No |
| Land Amenities | Hospital, Park, Public Transit, Schools |
Rooms
| Level | Type | Length | Width | Dimensions |
|---|---|---|---|---|
| Main Level | Living Room | 4.9 m | 3.23 m | 4.9 m x 3.23 m |
| Main Level | Dining Room | 4.9 m | 3.23 m | 4.9 m x 3.23 m |
| Main Level | Kitchen | 3.1 m | 2.39 m | 3.1 m x 2.39 m |
| Main Level | Primary Bedroom | 3.99 m | 3.25 m | 3.99 m x 3.25 m |
| Main Level | Den | 2.59 m | 2.41 m | 2.59 m x 2.41 m |
https://www.realtor.ca/real-estate/26833722/702-8-trent-avenue-toronto-east-end-danforth
Salesperson
(416) 364-4776


