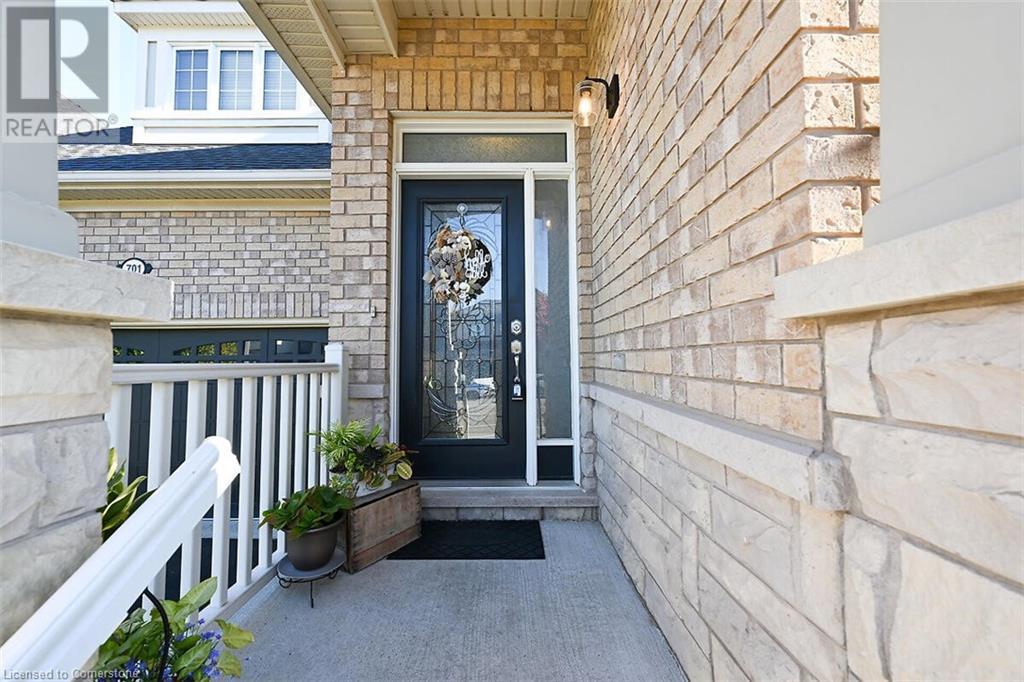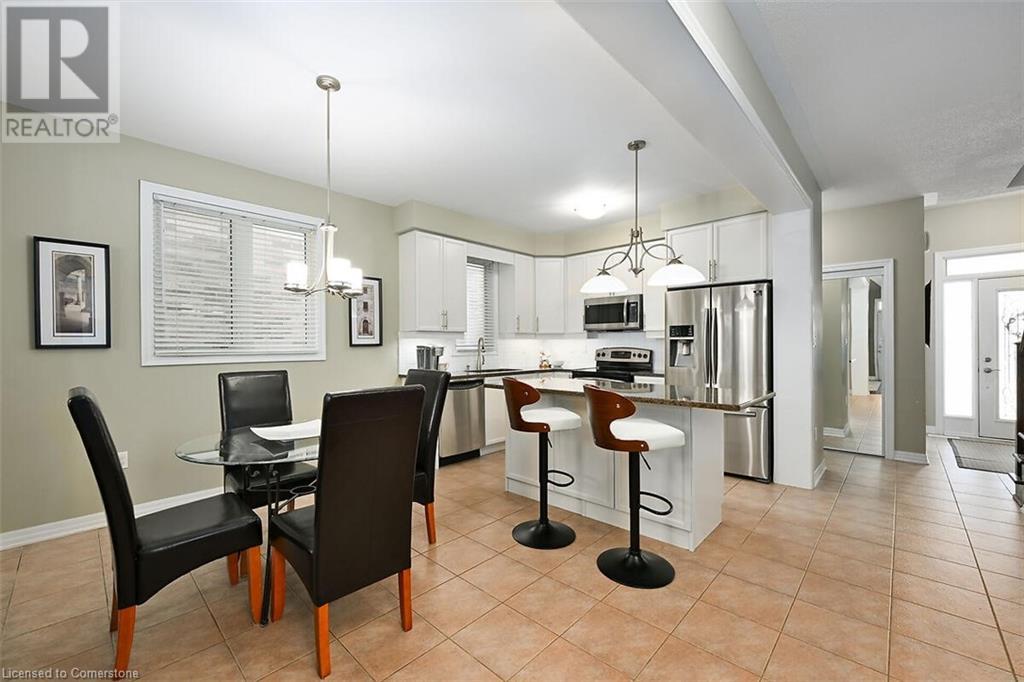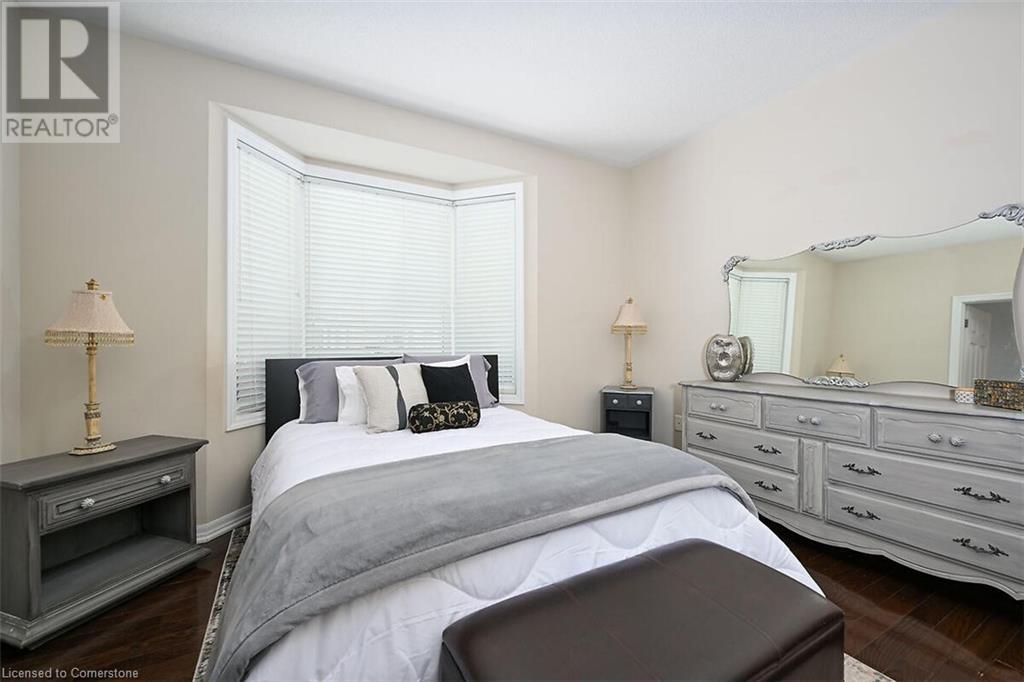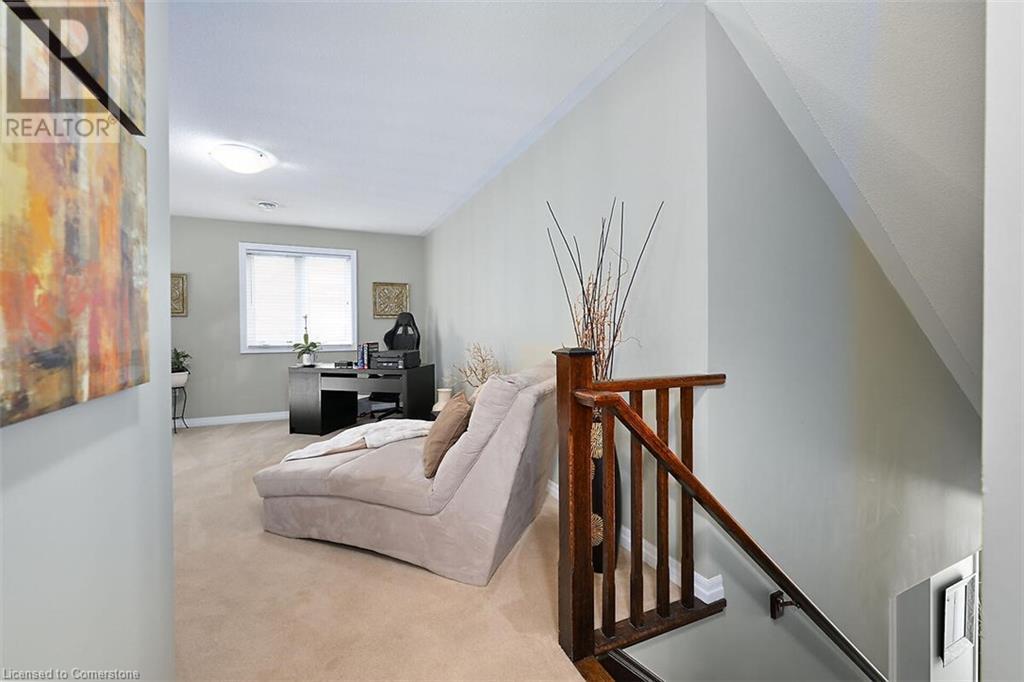701 Savoline Boulevard Milton, Ontario L9T 0N2
$1,289,500
Look no further! Welcome home! A spacious bungalow/loft. This home boasts open concept living, (over 3200 sq.ft.) finished from top to bottom, large windows for natural light. A freshly updated kitchen (10/24), with granite counters, ceramics and hardwood floors, 9 foot ceilings main floor, open up to cathedral ceiling in the family room with a cozy fireplace. This home features main floor primary with large ensuite bath and walk in closet. Includes a rare second bedroom on the main floor. Fully finished basement with rec room, games room, second gas fireplace, bedroom and 4piece bathroom. Extra features: large loft area ideal as office/den or extra bedroom, perfect for a multigenerational family home. Fully fenced backyard, natural gas hook up BBQ, recent re-shingled 2019. Large exposed aggregate stone rear patio, great for entertaining or enjoying your morning coffee. Wonderful family neighbourhood, close to schools and all amenities, steps to public transit, grocery stores and green space. Exposed aggregate on front walk-way. Potential In-Law Suite in Finished Basement. HRV. A must see!! (id:50584)
Property Details
| MLS® Number | XH4199244 |
| Property Type | Single Family |
| AmenitiesNearBy | Hospital, Schools |
| EquipmentType | Water Heater |
| Features | Paved Driveway, Sump Pump |
| ParkingSpaceTotal | 4 |
| RentalEquipmentType | Water Heater |
Building
| BathroomTotal | 4 |
| BedroomsAboveGround | 3 |
| BedroomsBelowGround | 1 |
| BedroomsTotal | 4 |
| Appliances | Central Vacuum, Garage Door Opener |
| ArchitecturalStyle | Bungalow |
| BasementDevelopment | Finished |
| BasementType | Full (finished) |
| ConstructedDate | 2008 |
| ConstructionStyleAttachment | Detached |
| ExteriorFinish | Brick |
| FireProtection | Alarm System, Full Sprinkler System |
| FoundationType | Poured Concrete |
| HalfBathTotal | 1 |
| HeatingFuel | Natural Gas |
| HeatingType | Forced Air |
| StoriesTotal | 1 |
| SizeInterior | 1956 Sqft |
| Type | House |
| UtilityWater | Municipal Water |
Parking
| Attached Garage |
Land
| Acreage | No |
| LandAmenities | Hospital, Schools |
| Sewer | Municipal Sewage System |
| SizeDepth | 80 Ft |
| SizeFrontage | 46 Ft |
| SizeTotalText | Under 1/2 Acre |
| SoilType | Clay |
Rooms
| Level | Type | Length | Width | Dimensions |
|---|---|---|---|---|
| Second Level | 4pc Bathroom | ' x ' | ||
| Second Level | Office | 14'11'' x 12'5'' | ||
| Second Level | Bedroom | 21' x 11'1'' | ||
| Basement | Games Room | 31' x 14' | ||
| Basement | Other | ' x ' | ||
| Basement | Storage | ' x ' | ||
| Basement | 4pc Bathroom | ' x ' | ||
| Basement | Bedroom | 17'4'' x 10'7'' | ||
| Basement | Recreation Room | 18'4'' x 10'7'' | ||
| Main Level | Foyer | 9'7'' x 5' | ||
| Main Level | Laundry Room | ' x ' | ||
| Main Level | 2pc Bathroom | ' x ' | ||
| Main Level | Bedroom | 13' x 10' | ||
| Main Level | 4pc Bathroom | ' x ' | ||
| Main Level | Primary Bedroom | 13' x 12' | ||
| Main Level | Eat In Kitchen | 18'8'' x 14'10'' | ||
| Main Level | Family Room | 14'8'' x 14'6'' |
https://www.realtor.ca/real-estate/27428790/701-savoline-boulevard-milton

Broker
(905) 541-6373
(905) 648-7393

Salesperson
(905) 929-6660
(905) 662-2227





















































