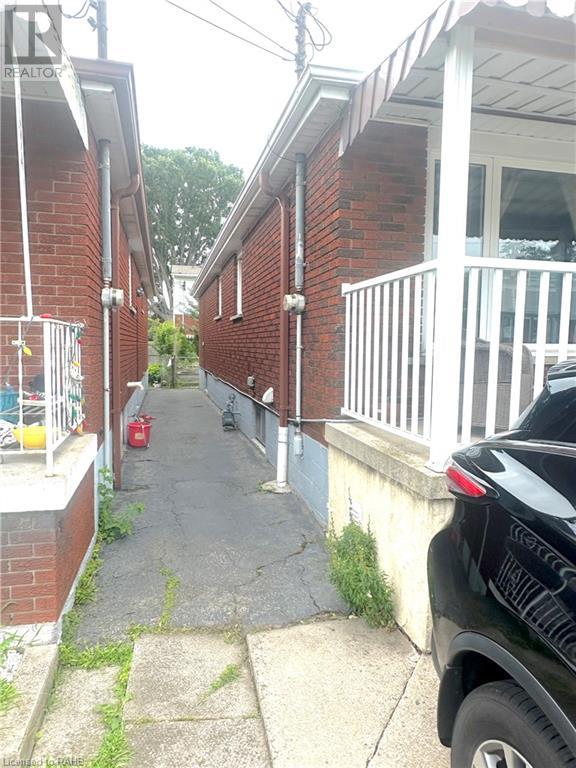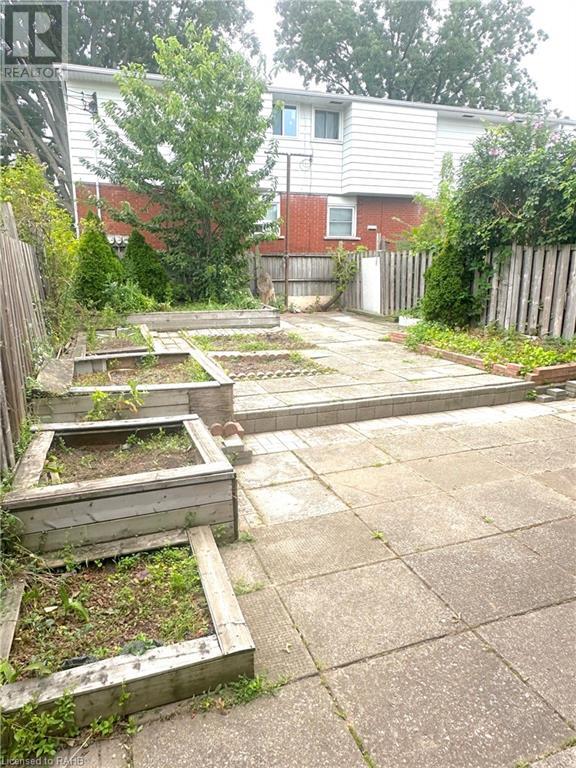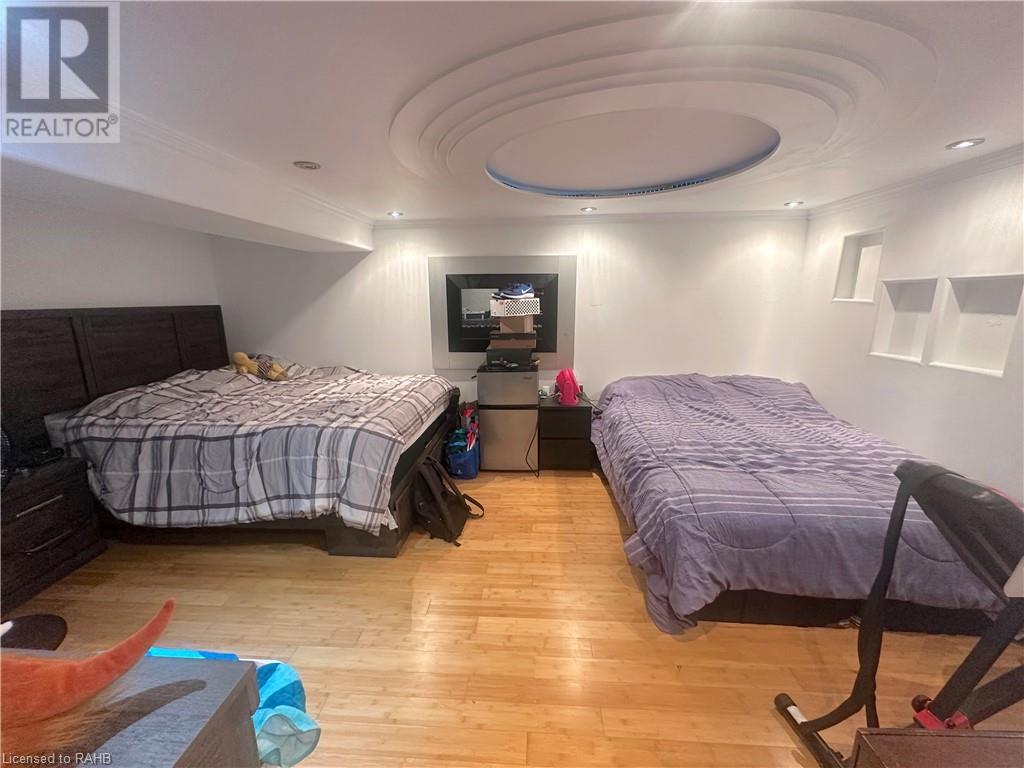70 Ellis Avenue Hamilton, Ontario L8H 4L9
3 Bedroom
2 Bathroom
969 sqft
Bungalow
Forced Air
$649,900
All brick 2 + 2 bedroom bungalow with open concept main floor and updated kitchen and 2 full baths. Fully finished basement with separate entrance. Updates include shingles, windows, baths, kitchen and flooring. Great area and close to all amenities. (id:50584)
Property Details
| MLS® Number | XH4200095 |
| Property Type | Single Family |
| EquipmentType | Water Heater |
| Features | No Driveway |
| ParkingSpaceTotal | 2 |
| RentalEquipmentType | Water Heater |
Building
| BathroomTotal | 2 |
| BedroomsAboveGround | 2 |
| BedroomsBelowGround | 1 |
| BedroomsTotal | 3 |
| ArchitecturalStyle | Bungalow |
| BasementDevelopment | Finished |
| BasementType | Full (finished) |
| ConstructionStyleAttachment | Detached |
| ExteriorFinish | Brick |
| FoundationType | Block |
| HeatingFuel | Natural Gas |
| HeatingType | Forced Air |
| StoriesTotal | 1 |
| SizeInterior | 969 Sqft |
| Type | House |
| UtilityWater | Municipal Water |
Land
| Acreage | No |
| Sewer | Municipal Sewage System |
| SizeDepth | 110 Ft |
| SizeFrontage | 25 Ft |
| SizeTotalText | Under 1/2 Acre |
Rooms
| Level | Type | Length | Width | Dimensions |
|---|---|---|---|---|
| Basement | Laundry Room | Measurements not available | ||
| Basement | 3pc Bathroom | Measurements not available | ||
| Basement | Bedroom | 11'1'' x 7'4'' | ||
| Basement | Recreation Room | 35'3'' x 16'5'' | ||
| Main Level | 4pc Bathroom | Measurements not available | ||
| Main Level | Bedroom | 11'1'' x 7'4'' | ||
| Main Level | Primary Bedroom | 17'2'' x 10'4'' | ||
| Main Level | Eat In Kitchen | 12'1'' x 6'1'' | ||
| Main Level | Dining Room | 10'7'' x 9'4'' | ||
| Main Level | Living Room | 11'0'' x 10'11'' |
https://www.realtor.ca/real-estate/27428547/70-ellis-avenue-hamilton
John Mota
Salesperson
(289) 925-7853
Salesperson
(289) 925-7853
























