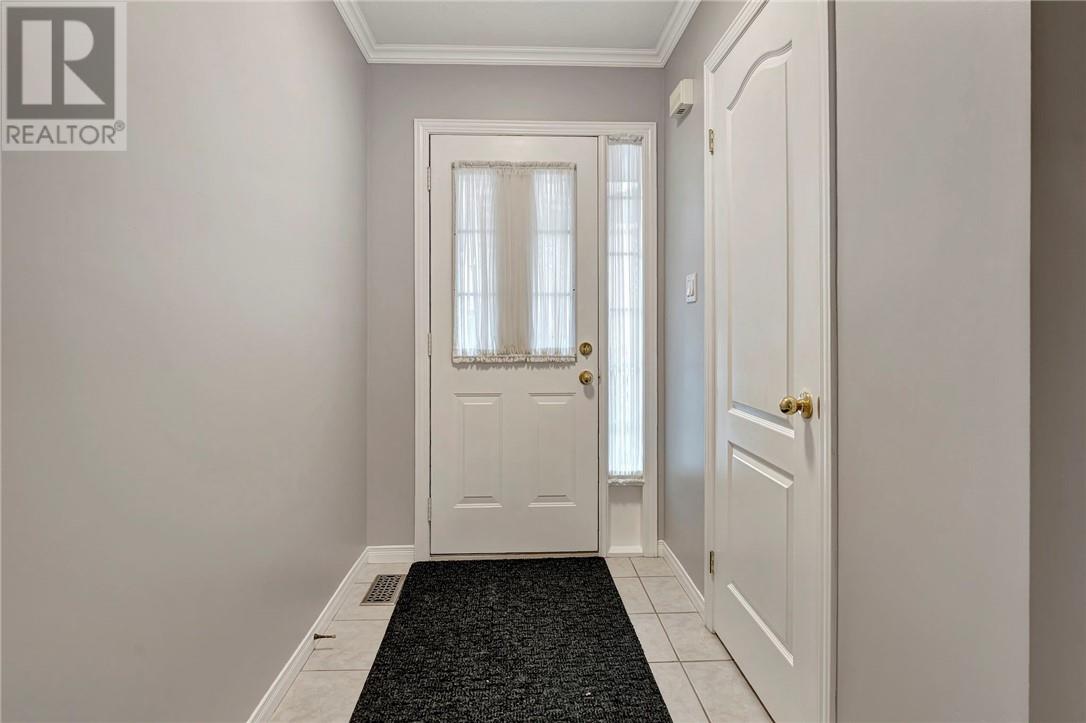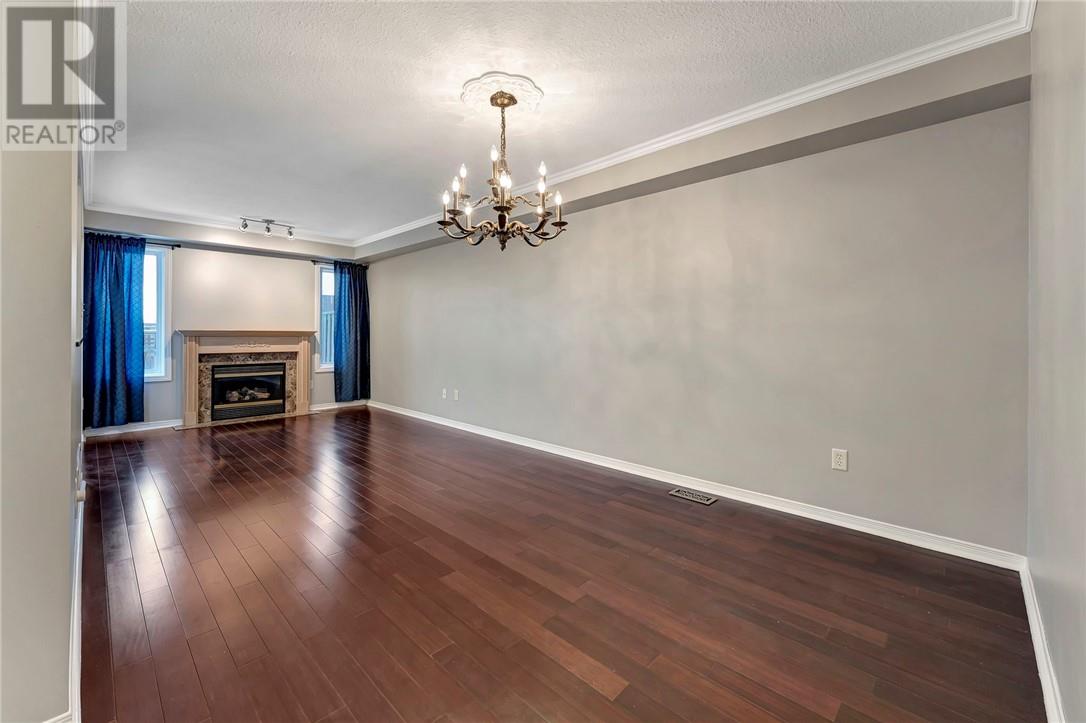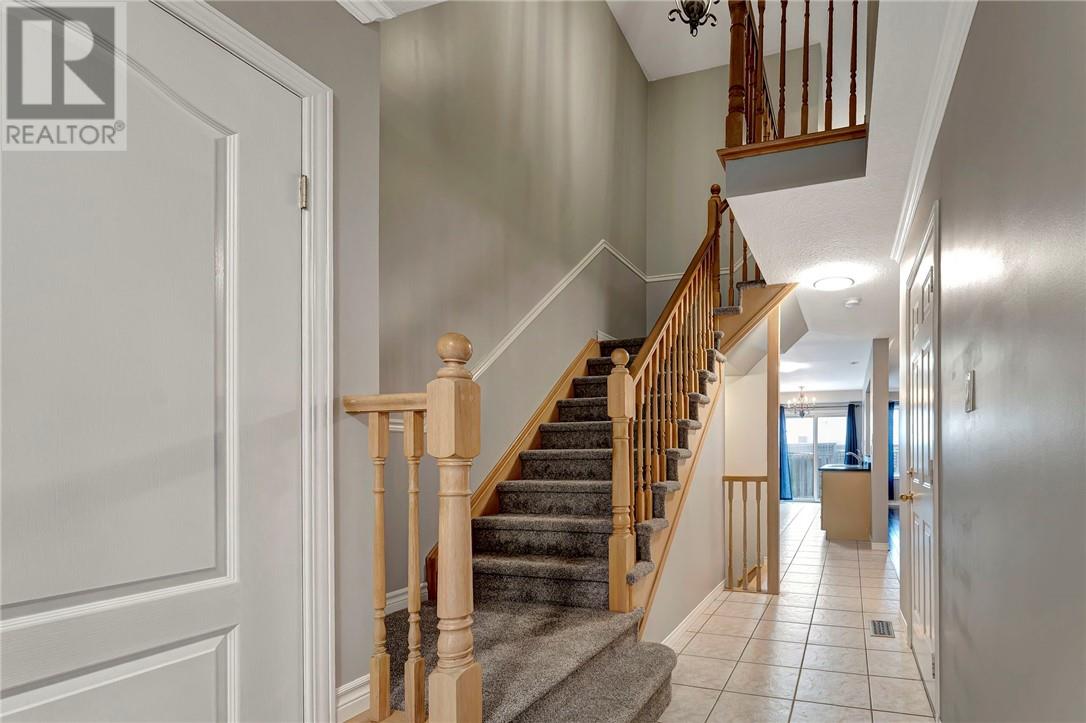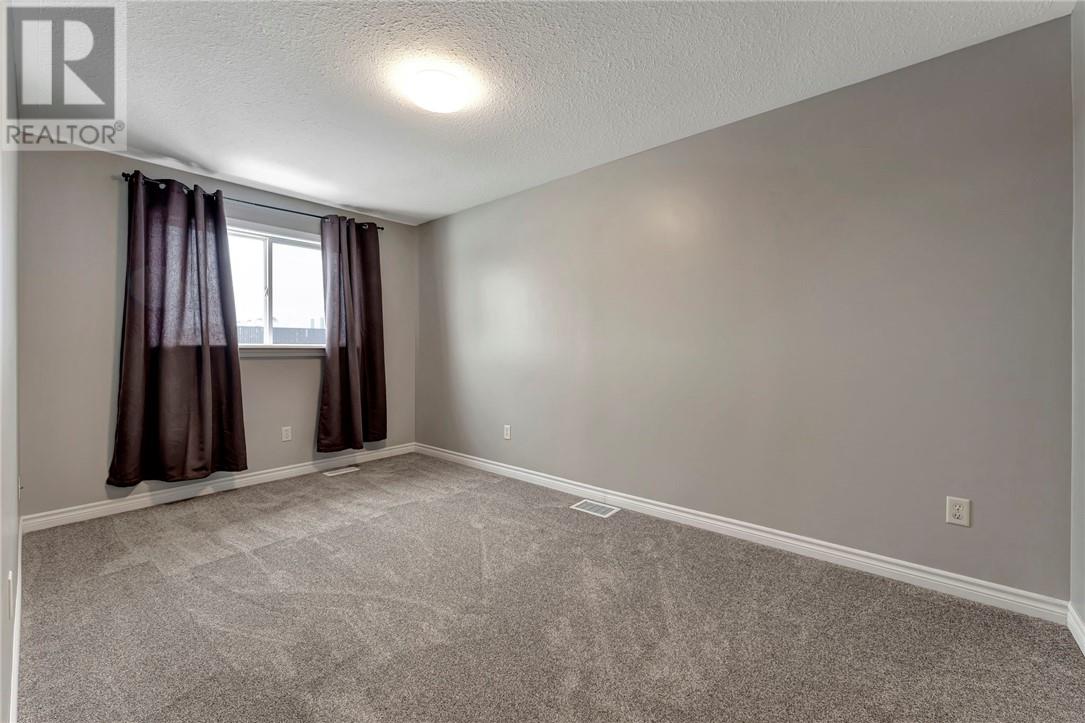7 Southside Place Hamilton, Ontario L9C 7W6
$699,900Maintenance,
$320.01 Monthly
Maintenance,
$320.01 MonthlyBack up the moving van!! This beautifully designed 3 bedroom, 2 and a half bathroom townhouse/condominium offers the perfect blend of comfort, style and convenience. Located close to schools, shopping, dining, ""The Linc"" and Hwy 403, this prime location will not disappoint. The open style main living area is just right for entertaining and everyday family life. Hardwood floors adorn the living area and a gas fireplace makes it crazy and comfortable. The kitchen is delightfully functional and has ample room for a separate eating area. The second floor boasts 3 bedrooms and 2 full bathrooms. Upgrades include new carpeting on stairs and second floor (fall 2024), new paint throughout main and second floors (fall 2024), high efficiency forced air furnace installed 2022, central air conditioning in 2023. The basement ""roughed in"" for a bathroom should you wish to expand your living area. This home is more than ""moved in ready"" it's READY FOR YOU! (id:50584)
Property Details
| MLS® Number | 2120363 |
| Property Type | Single Family |
| AmenitiesNearBy | Golf Course, Park, Public Transit, Schools |
| EquipmentType | Water Heater - Gas |
| RentalEquipmentType | Water Heater - Gas |
Building
| BathroomTotal | 3 |
| BedroomsTotal | 3 |
| ArchitecturalStyle | 2 Level |
| BasementType | Full |
| CoolingType | Central Air Conditioning |
| ExteriorFinish | Brick, Vinyl Siding |
| FireProtection | None |
| FireplaceFuel | Gas |
| FireplacePresent | Yes |
| FireplaceTotal | 1 |
| FireplaceType | Insert |
| FlooringType | Hardwood, Tile, Carpeted |
| FoundationType | Concrete |
| HalfBathTotal | 1 |
| HeatingType | Forced Air, High-efficiency Furnace |
| RoofMaterial | Asphalt Shingle |
| RoofStyle | Unknown |
| StoriesTotal | 2 |
| Type | Row / Townhouse |
| UtilityWater | Municipal Water |
Land
| Acreage | No |
| FenceType | Fence |
| LandAmenities | Golf Course, Park, Public Transit, Schools |
| Sewer | Municipal Sewage System |
| SizeTotalText | 0-4,050 Sqft |
| ZoningDescription | Rt-20/s-1363c |
Rooms
| Level | Type | Length | Width | Dimensions |
|---|---|---|---|---|
| Second Level | Primary Bedroom | 18'9 x 10'9 | ||
| Second Level | Bedroom | 8'10 x 14'6 | ||
| Second Level | Bedroom | 10'4 x 9'9 | ||
| Second Level | Bathroom | 5'4 x 7'1 | ||
| Basement | Laundry Room | 7'7 x 17'10 | ||
| Basement | Recreational, Games Room | 22 x 17'3 | ||
| Main Level | Bathroom | 2'10 x 6'3 | ||
| Main Level | Kitchen | 8'8 x 12'2 | ||
| Main Level | Dining Room | 10'5 x 9'4 | ||
| Main Level | Living Room | 10'5 x 15 |
https://www.realtor.ca/real-estate/27788362/7-southside-place-hamilton

Salesperson
(705) 560-5650










































