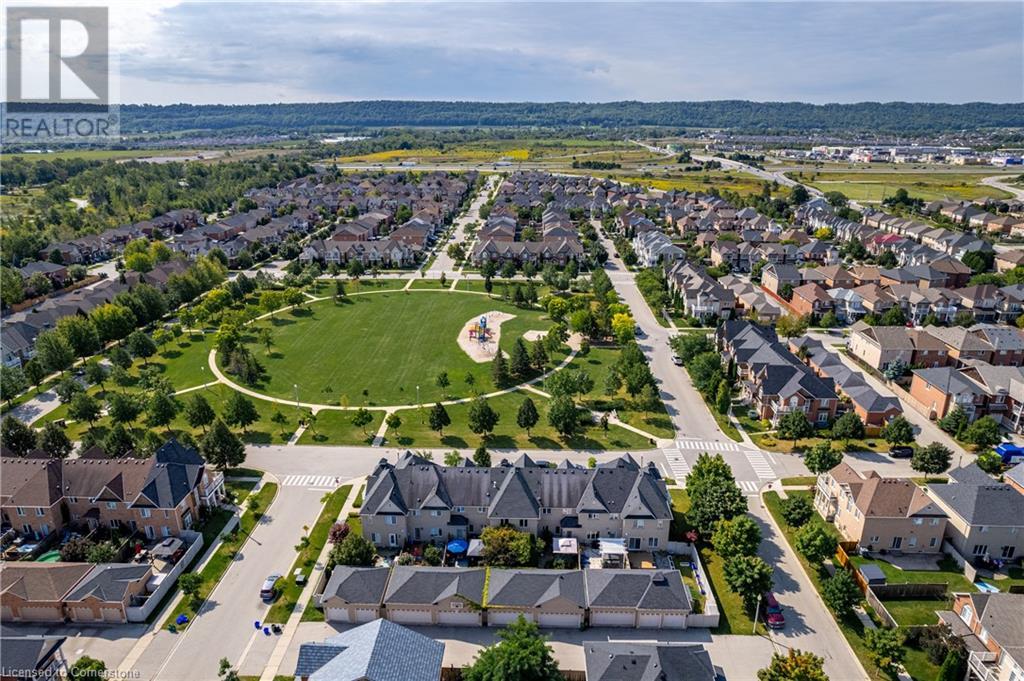7 Northampton Boulevard Stoney Creek, Ontario L8E 6C5
$759,000
Welcome to 7 Northampton Blvd, a stunning townhome situated in one of Stoney Creek's most sought-after neighborhoods! Directly across from Lake Pointe Park, you'll enjoy easy access to serene lakefront trails, the marina, and water activities. This well-maintained home features a spacious family room and a bright eat-in kitchen, perfect for gatherings. Step outside to your private backyard oasis, and take advantage of the large detached garage. The upper level boasts two comfortable bedrooms, plus a den that can easily be transformed into a third bedroom. The unfinished basement offers endless potential for customization. Enjoy convenient proximity to shopping and highway access, making this the perfect blend of comfort and convenience. Don't miss out on this gem in Stoney Creek! (id:50584)
Property Details
| MLS® Number | XH4206444 |
| Property Type | Single Family |
| AmenitiesNearBy | Marina, Park, Schools |
| EquipmentType | Furnace, Water Heater |
| Features | No Driveway |
| ParkingSpaceTotal | 2 |
| RentalEquipmentType | Furnace, Water Heater |
Building
| BathroomTotal | 3 |
| BedroomsAboveGround | 2 |
| BedroomsTotal | 2 |
| ArchitecturalStyle | 2 Level |
| BasementDevelopment | Unfinished |
| BasementType | Full (unfinished) |
| ConstructionStyleAttachment | Attached |
| ExteriorFinish | Brick, Stone, Stucco |
| FoundationType | Poured Concrete |
| HalfBathTotal | 1 |
| HeatingFuel | Natural Gas |
| HeatingType | Forced Air |
| StoriesTotal | 2 |
| SizeInterior | 1380 Sqft |
| Type | Row / Townhouse |
| UtilityWater | Municipal Water |
Parking
| Detached Garage | |
| None |
Land
| Acreage | No |
| LandAmenities | Marina, Park, Schools |
| Sewer | Municipal Sewage System |
| SizeDepth | 104 Ft |
| SizeFrontage | 20 Ft |
| SizeTotalText | Under 1/2 Acre |
Rooms
| Level | Type | Length | Width | Dimensions |
|---|---|---|---|---|
| Second Level | 4pc Bathroom | ' x ' | ||
| Second Level | Den | 9' x 10' | ||
| Second Level | Bedroom | 9'4'' x 8'4'' | ||
| Second Level | 4pc Bathroom | ' x ' | ||
| Second Level | Primary Bedroom | 11' x 15' | ||
| Basement | Cold Room | ' x ' | ||
| Basement | Recreation Room | ' x ' | ||
| Basement | Laundry Room | ' x ' | ||
| Main Level | 2pc Bathroom | ' x ' | ||
| Main Level | Eat In Kitchen | 18'4'' x 9' | ||
| Main Level | Living Room | 10'3'' x 20' | ||
| Main Level | Foyer | 5'6'' x 6' |
https://www.realtor.ca/real-estate/27425503/7-northampton-boulevard-stoney-creek












































