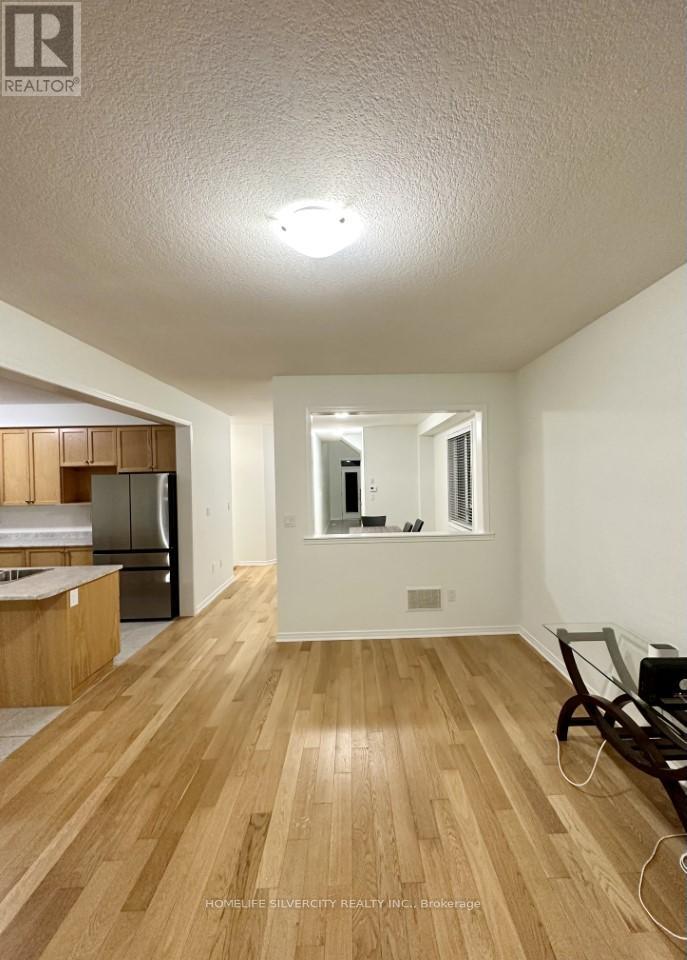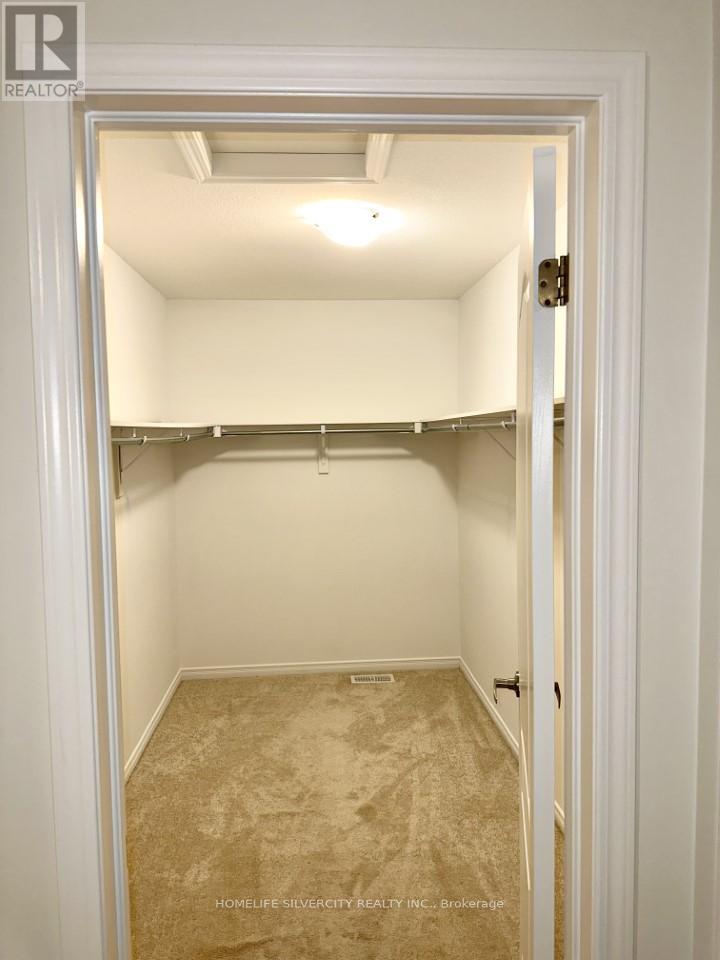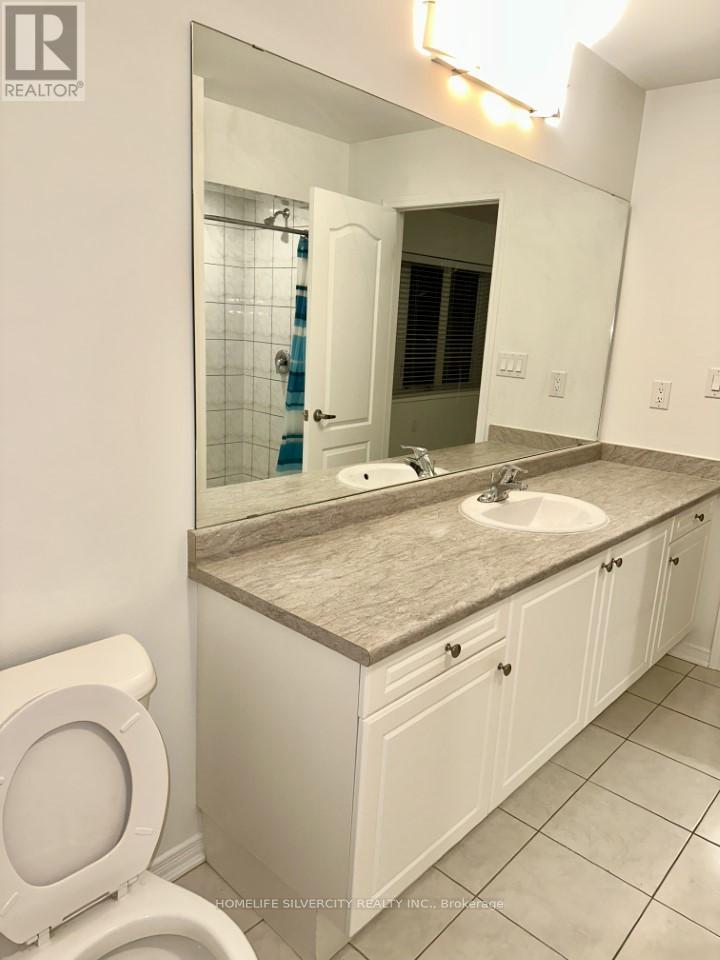7 Lillian Way Haldimand, Ontario N3W 2G8
4 Bedroom
3 Bathroom
Central Air Conditioning
Forced Air
$2,550 Monthly
For Lease! Remarkable Home situated in Calm Empire Avalon Neighborhood. New house with High ceilings and abundant sunlight, this home is spacious with No carpet on main Floor. Beautiful Double Door entry leads to an open foyer. Double car garage and freshly painted whole house. Upgraded laundry on second floor. (id:50584)
Property Details
| MLS® Number | X10416485 |
| Property Type | Single Family |
| Community Name | Haldimand |
| ParkingSpaceTotal | 4 |
Building
| BathroomTotal | 3 |
| BedroomsAboveGround | 4 |
| BedroomsTotal | 4 |
| Appliances | Dryer, Refrigerator, Stove, Washer |
| BasementType | Full |
| ConstructionStyleAttachment | Detached |
| CoolingType | Central Air Conditioning |
| ExteriorFinish | Aluminum Siding, Brick |
| FoundationType | Poured Concrete |
| HalfBathTotal | 1 |
| HeatingFuel | Natural Gas |
| HeatingType | Forced Air |
| StoriesTotal | 2 |
| Type | House |
| UtilityWater | Municipal Water |
Parking
| Attached Garage |
Land
| Acreage | No |
| Sewer | Sanitary Sewer |
| SizeDepth | 92 Ft |
| SizeFrontage | 33 Ft |
| SizeIrregular | 33 X 92 Ft |
| SizeTotalText | 33 X 92 Ft|under 1/2 Acre |
Rooms
| Level | Type | Length | Width | Dimensions |
|---|---|---|---|---|
| Second Level | Primary Bedroom | 4.26 m | 4.26 m | 4.26 m x 4.26 m |
| Second Level | Bedroom 2 | 2.74 m | 2.92 m | 2.74 m x 2.92 m |
| Second Level | Bedroom 3 | 4.14 m | 3.23 m | 4.14 m x 3.23 m |
| Second Level | Bedroom 4 | 3.04 m | 3.04 m | 3.04 m x 3.04 m |
| Main Level | Kitchen | 3.65 m | 3.23 m | 3.65 m x 3.23 m |
| Main Level | Great Room | 3.77 m | 4.57 m | 3.77 m x 4.57 m |
| Main Level | Dining Room | 3.77 m | 3.96 m | 3.77 m x 3.96 m |
https://www.realtor.ca/real-estate/27636165/7-lillian-way-haldimand-haldimand


HARBANS SINGH SIDHU
Salesperson
(647) 467-5015
Salesperson
(647) 467-5015























