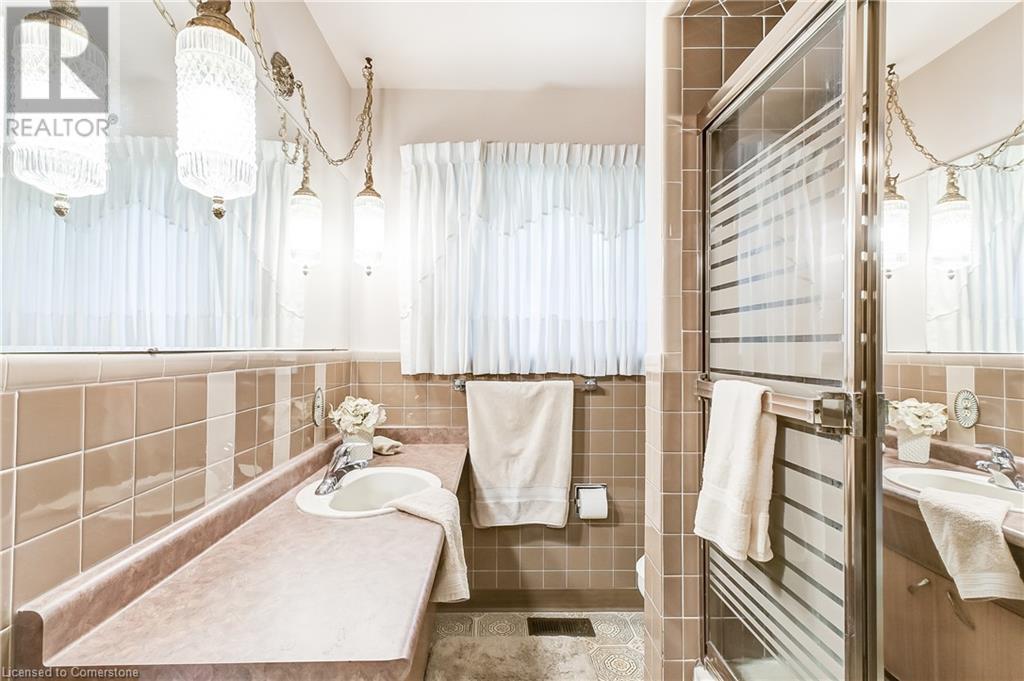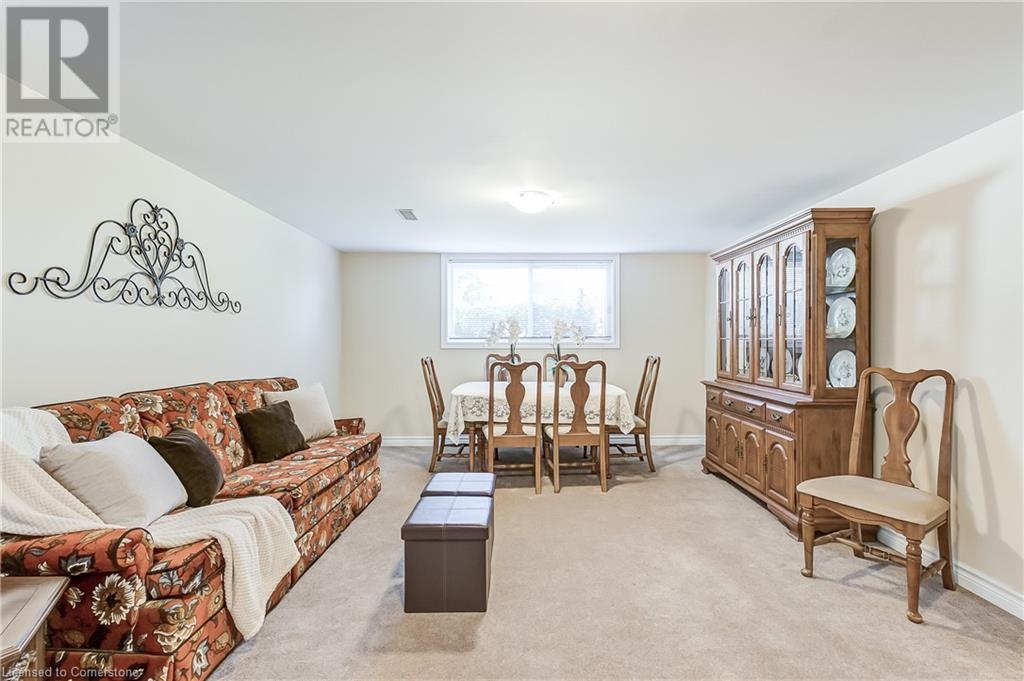69 Orphir Road Hamilton, Ontario L8K 3Z3
3 Bedroom
2 Bathroom
1210 sqft
Central Air Conditioning
Forced Air
$749,900
Highly Desirable East Hamilton Neighbourhood. This Detached, 3 Bedroom, 2 Bathroom Home has Been Lovingly Maintained by the Original Owner. Situated on a Large, Mature Corner Lot Just Steps from Glendale Park & Glen Echo Park and a Short Walk to both Elementary & High Schools. Hardwood Floors Under Carpets. The Lower Level Offers an Additional 600+ Square Feet & the Potential for an In-Law Suite with Separate Entrance. Attached, Single Car Garage & Double Private Drive Offers Plenty of Parking. Updated Electrical (2015), Furnace (2017), Roof (2011), Plumbing. Convenient Location to Shopping, Public Transportation & Easy Access to the Red Hill/LINC & Highways. (id:50584)
Property Details
| MLS® Number | 40679998 |
| Property Type | Single Family |
| AmenitiesNearBy | Park, Place Of Worship, Public Transit, Schools, Shopping |
| CommunityFeatures | Quiet Area, Community Centre |
| EquipmentType | Water Heater |
| Features | Paved Driveway |
| ParkingSpaceTotal | 5 |
| RentalEquipmentType | Water Heater |
| Structure | Shed |
Building
| BathroomTotal | 2 |
| BedroomsAboveGround | 3 |
| BedroomsTotal | 3 |
| Appliances | Dishwasher, Dryer, Refrigerator, Stove, Washer, Window Coverings |
| BasementDevelopment | Finished |
| BasementType | Full (finished) |
| ConstructionStyleAttachment | Detached |
| CoolingType | Central Air Conditioning |
| ExteriorFinish | Brick |
| FoundationType | Block |
| HalfBathTotal | 1 |
| HeatingFuel | Natural Gas |
| HeatingType | Forced Air |
| SizeInterior | 1210 Sqft |
| Type | House |
| UtilityWater | Municipal Water |
Parking
| Attached Garage |
Land
| Acreage | No |
| LandAmenities | Park, Place Of Worship, Public Transit, Schools, Shopping |
| Sewer | Municipal Sewage System |
| SizeDepth | 100 Ft |
| SizeFrontage | 60 Ft |
| SizeTotalText | Under 1/2 Acre |
| ZoningDescription | C |
Rooms
| Level | Type | Length | Width | Dimensions |
|---|---|---|---|---|
| Second Level | 4pc Bathroom | Measurements not available | ||
| Second Level | Bedroom | 8'11'' x 10'0'' | ||
| Second Level | Bedroom | 12'7'' x 11'7'' | ||
| Second Level | Primary Bedroom | 12'7'' x 13'7'' | ||
| Lower Level | Utility Room | Measurements not available | ||
| Lower Level | Laundry Room | Measurements not available | ||
| Lower Level | 2pc Bathroom | Measurements not available | ||
| Lower Level | Recreation Room | 21'9'' x 13'5'' | ||
| Main Level | Eat In Kitchen | 15'5'' x 11'8'' | ||
| Main Level | Living Room | 20'4'' x 13'7'' | ||
| Main Level | Foyer | Measurements not available |
https://www.realtor.ca/real-estate/27674231/69-orphir-road-hamilton

Susan McArthur
Salesperson
(905) 870-9696
Salesperson
(905) 870-9696













































