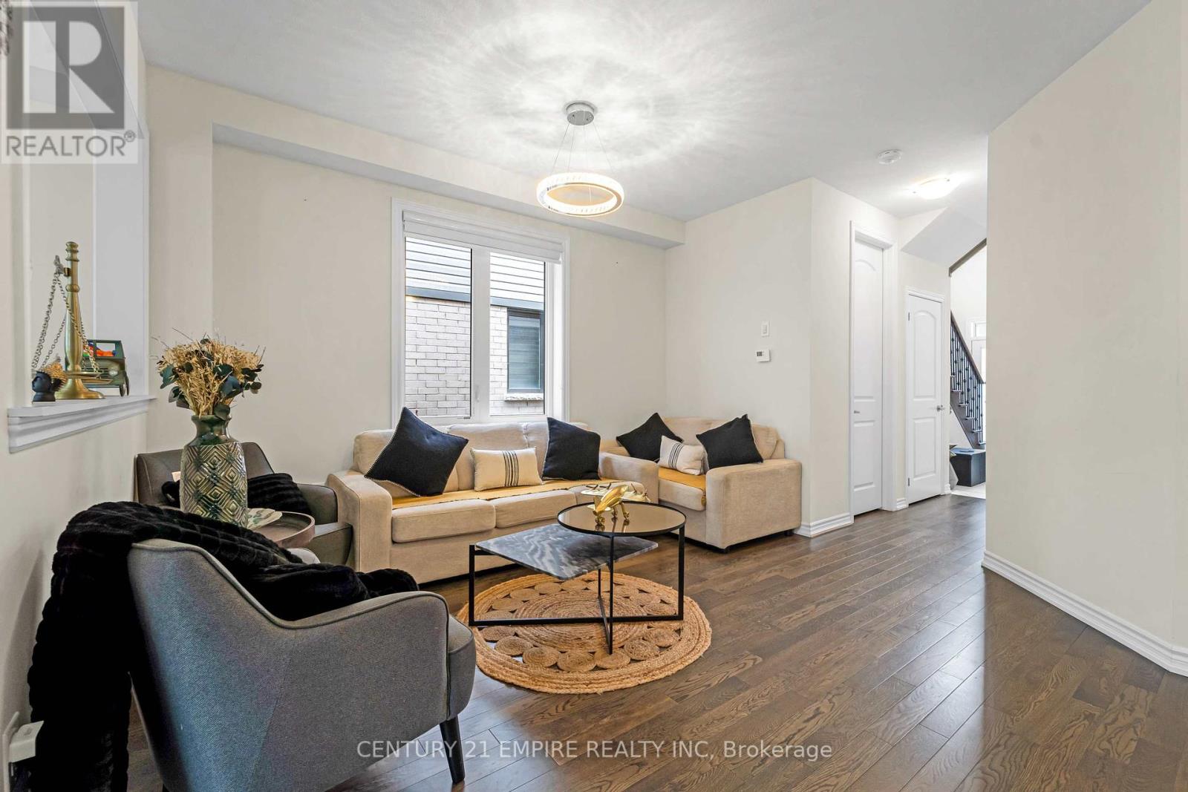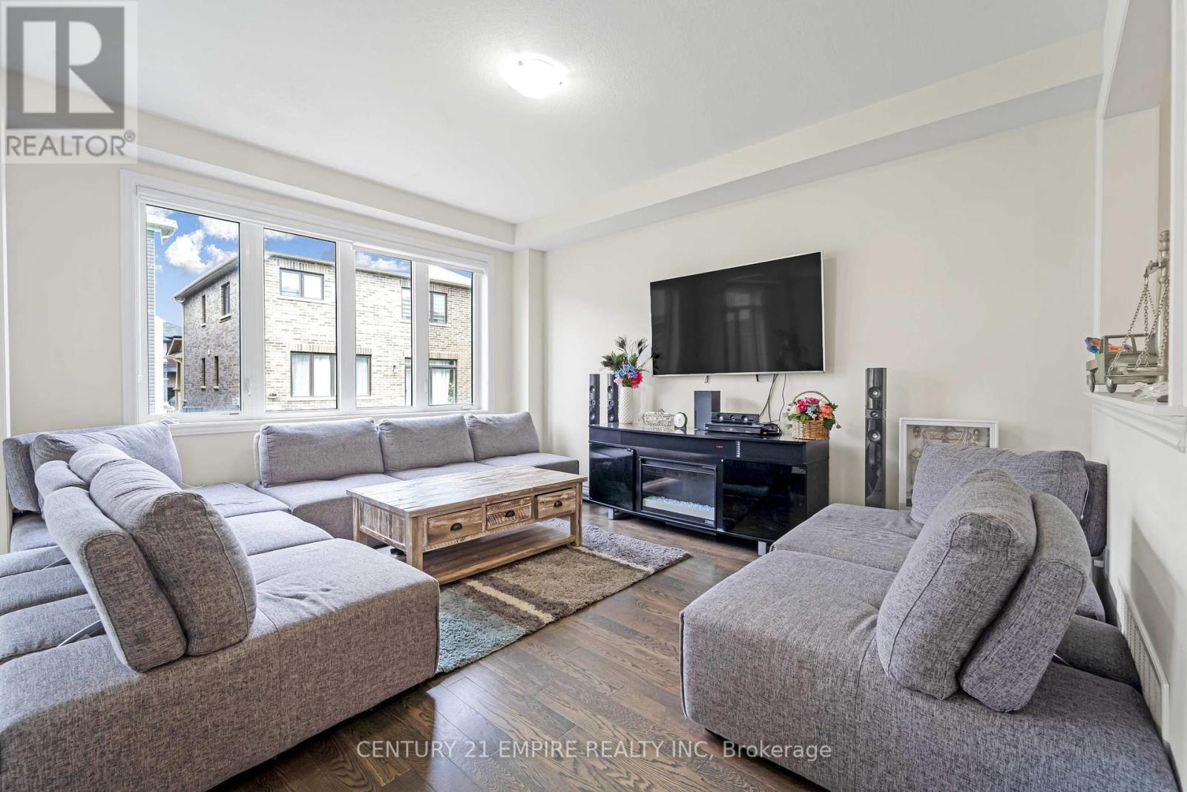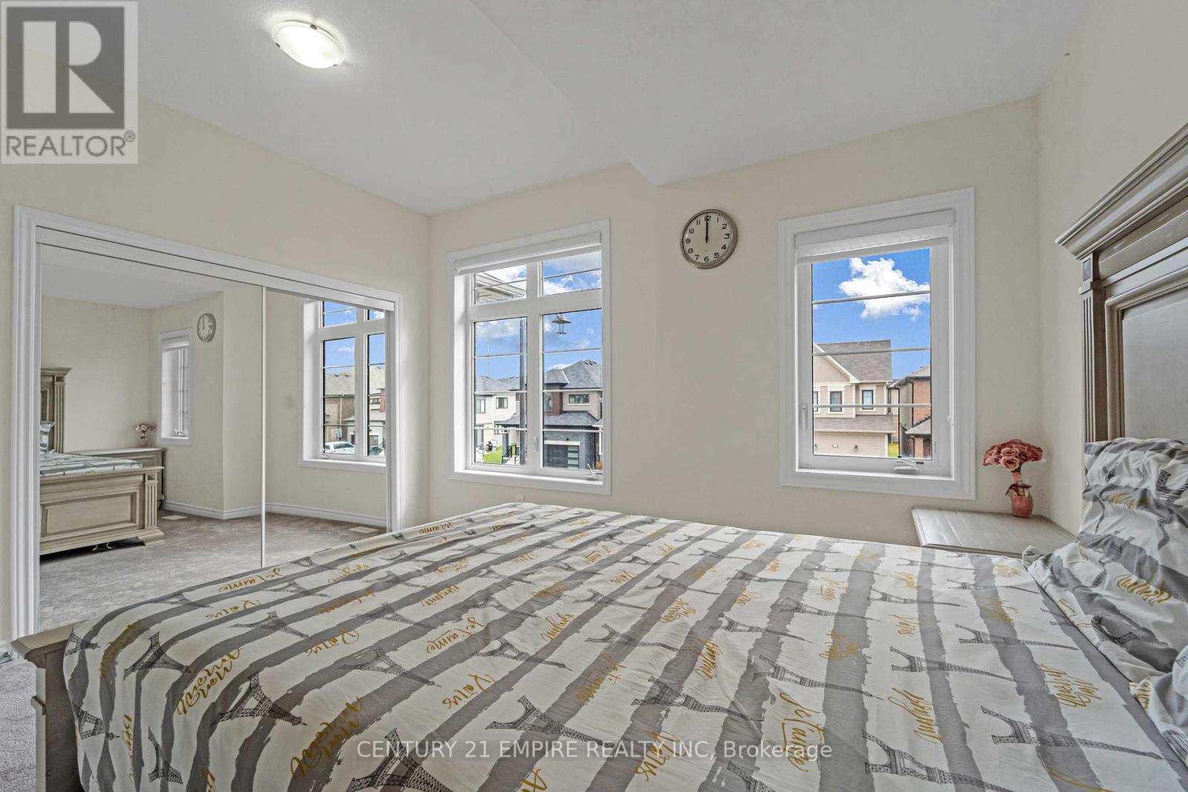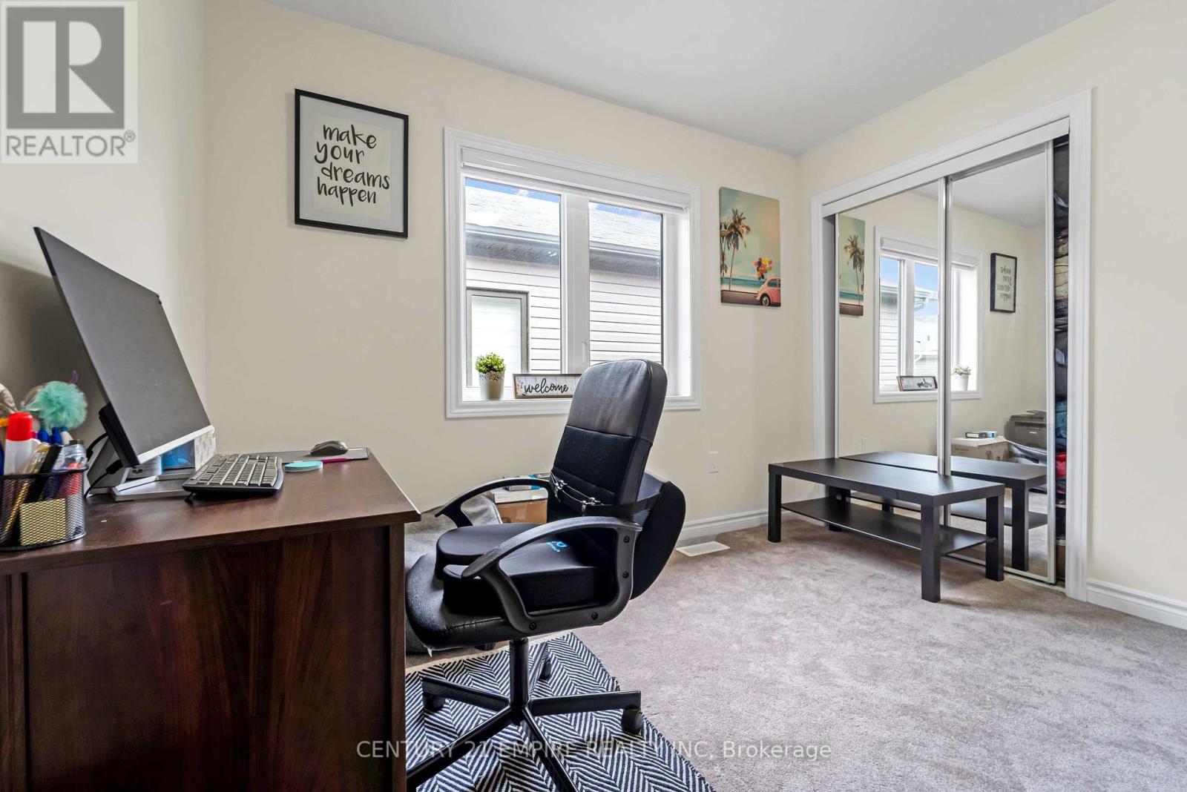69 Lise Lane Haldimand, Ontario N3W 0E8
4 Bedroom
3 Bathroom
1999.983 - 2499.9795 sqft
Central Air Conditioning
Forced Air
$935,000
Welcome to this stunning, Detached 4 Bedroom 3 Bathroom! with approx 2400 sq feet home. The heart of this home is Large Primary Bedroom With Walk-In His/Her Closet And A 5-Piece Ensuite. Main Floor Features 9 Ft Ceiling, Hardwood Floors, Wood Staircase. Open Concept Kitchen With Double Sink, Backsplash,Stainless Steel Appliances, and Central Vacuum. (id:50584)
Property Details
| MLS® Number | X9237383 |
| Property Type | Single Family |
| Community Name | Haldimand |
| ParkingSpaceTotal | 4 |
Building
| BathroomTotal | 3 |
| BedroomsAboveGround | 4 |
| BedroomsTotal | 4 |
| Appliances | Dishwasher, Dryer, Refrigerator, Stove, Washer |
| BasementDevelopment | Unfinished |
| BasementType | N/a (unfinished) |
| ConstructionStyleAttachment | Detached |
| CoolingType | Central Air Conditioning |
| ExteriorFinish | Brick |
| FlooringType | Hardwood, Ceramic, Carpeted |
| FoundationType | Concrete |
| HalfBathTotal | 1 |
| HeatingFuel | Natural Gas |
| HeatingType | Forced Air |
| StoriesTotal | 2 |
| SizeInterior | 1999.983 - 2499.9795 Sqft |
| Type | House |
| UtilityWater | Municipal Water |
Parking
| Attached Garage |
Land
| Acreage | No |
| Sewer | Sanitary Sewer |
| SizeDepth | 91 Ft ,10 In |
| SizeFrontage | 33 Ft ,1 In |
| SizeIrregular | 33.1 X 91.9 Ft |
| SizeTotalText | 33.1 X 91.9 Ft |
| ZoningDescription | Ha7a |
Rooms
| Level | Type | Length | Width | Dimensions |
|---|---|---|---|---|
| Second Level | Bedroom 2 | 4.27 m | 3.23 m | 4.27 m x 3.23 m |
| Second Level | Bedroom 3 | 3.23 m | 3.23 m | 3.23 m x 3.23 m |
| Second Level | Bedroom 4 | 3.23 m | 3.23 m | 3.23 m x 3.23 m |
| Second Level | Bathroom | Measurements not available | ||
| Main Level | Great Room | 3.68 m | 4.75 m | 3.68 m x 4.75 m |
| Main Level | Eating Area | 3.84 m | 3.35 m | 3.84 m x 3.35 m |
| Main Level | Kitchen | 3.84 m | 2.93 m | 3.84 m x 2.93 m |
| Main Level | Dining Room | 3.68 m | 3.96 m | 3.68 m x 3.96 m |
| Other | Primary Bedroom | 4.57 m | 5.01 m | 4.57 m x 5.01 m |
https://www.realtor.ca/real-estate/27246704/69-lise-lane-haldimand-haldimand

CHETAN SOHAL
Salesperson
(905) 454-1400
Salesperson
(905) 454-1400










































