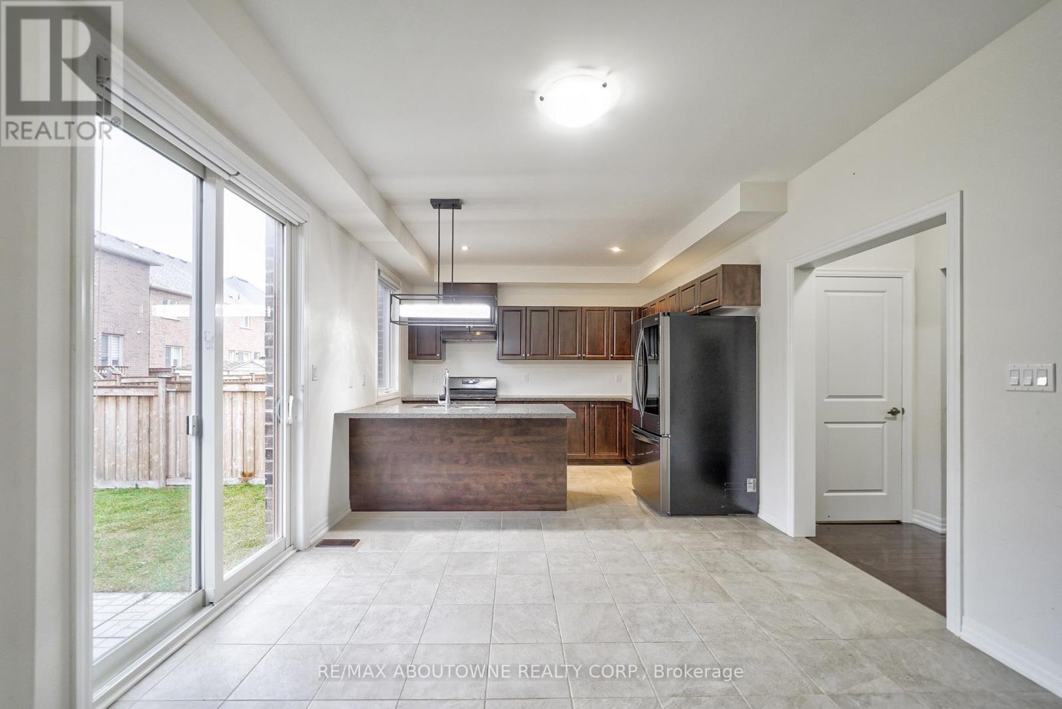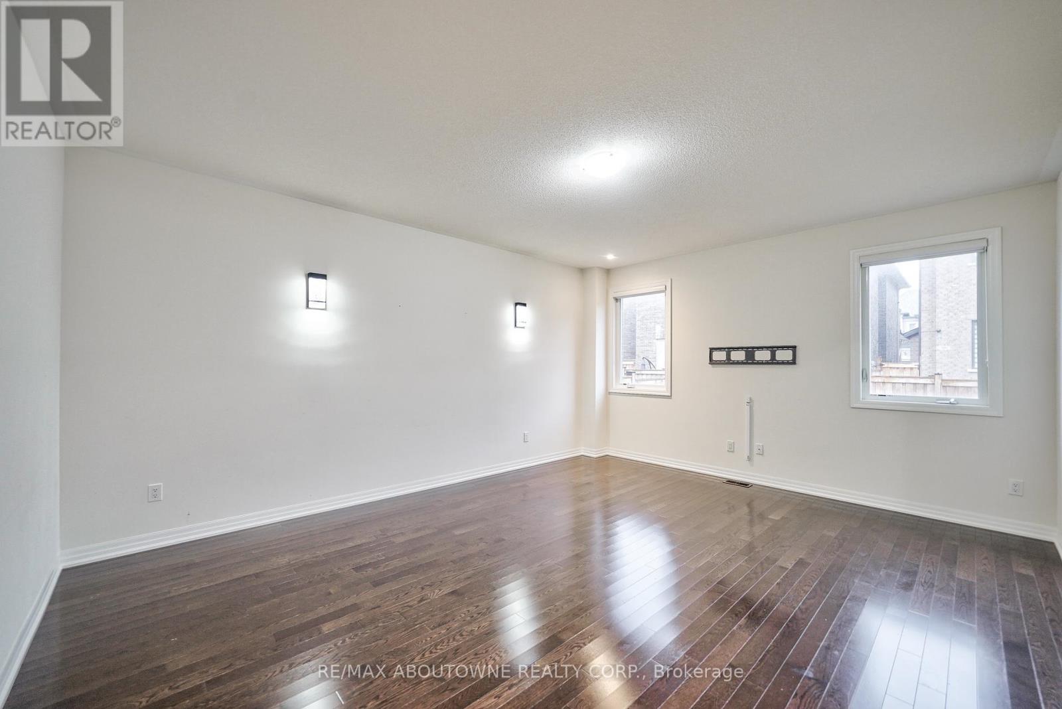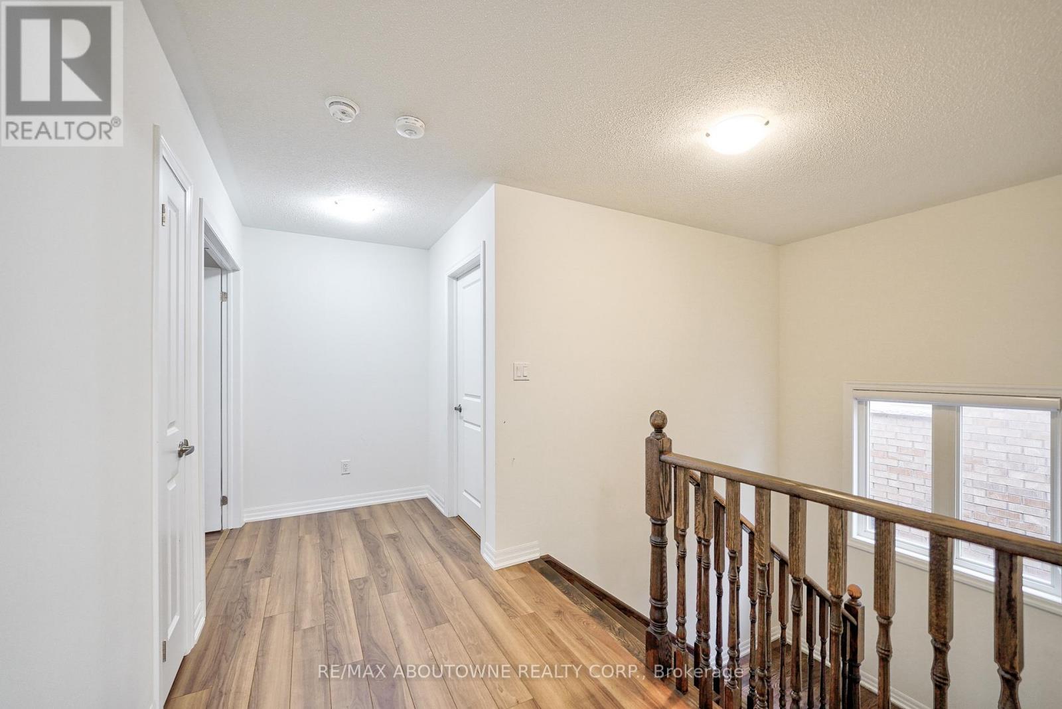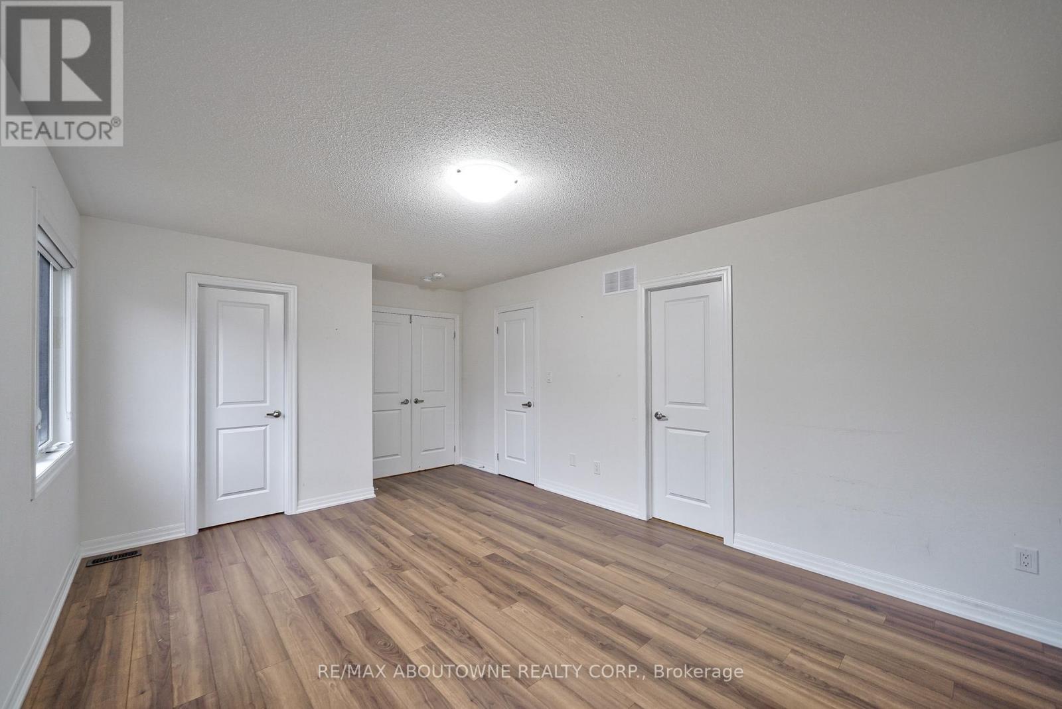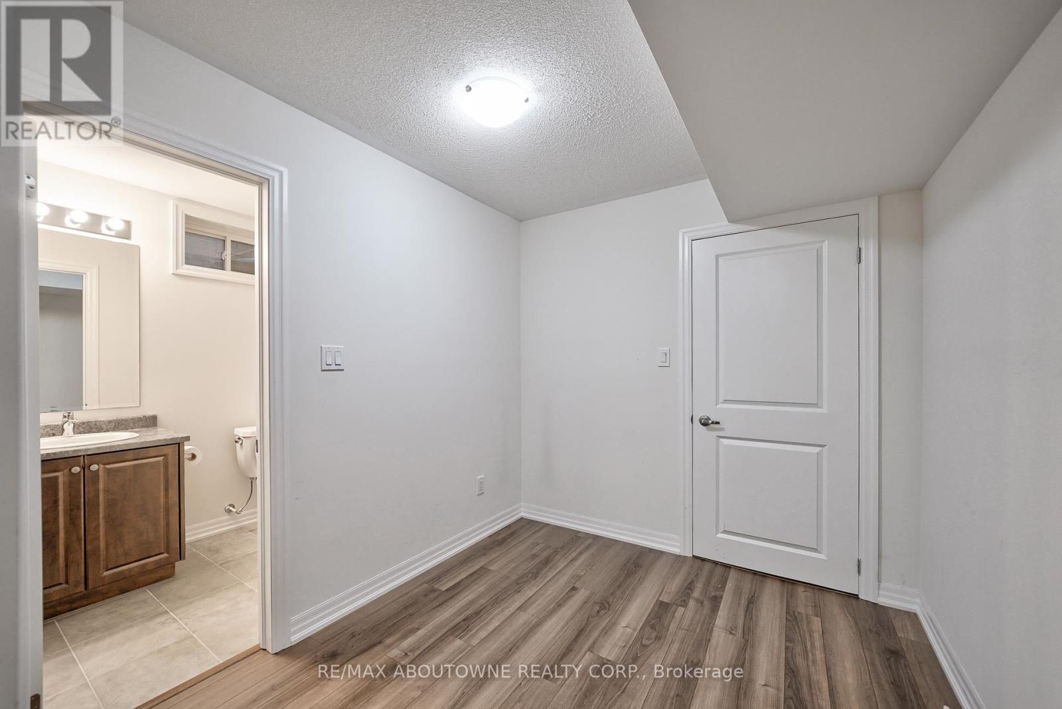69 Bowbeer Road Oakville, Ontario L6H 0Y5
$4,950 Monthly
Welcome to this elegant 2-story detached home with a walk-up basement in the desirable Glenorchy neighborhood. This Treasure Hill home offers nearly 2,900 sq ft above grade and is filled with exceptional features, including a 9-foot ceiling on the main floor, a modern open-concept kitchen with quartz countertops, upgraded stainless steel appliances, hardwood floors, a stylish staircase, smooth ceilings, and upgraded lighting fixtures. The kitchens breakfast area opens directly to the backyard, enhancing the homes thoughtful floor plan.On the second floor, youll find a spacious primary bedroom with a 4-piece ensuite and large closets, along with three other generously sized bedrooms, all with ample windows and closet space. The convenient second-floor laundry room is equipped with upgraded washer and dryer units.The walk-up basement has its own separate entrance, a full bathroom, and a large recreation room perfect for family gatherings. With a northeast-facing front, this home is bathed in abundant sunlight throughout the day. Situated on a quiet street near Settlers Wood, Bowbeer park, it's just steps from walking trails and a scenic creek, and only 650 meters from Dr. David R. Williams Public School. Plus, youll be close to shops, restaurants, public transit, and community centre. ** This is a linked property.** **** EXTRAS **** Stainless Steel Appliances Fridge, Stove and Dishwasher, Washer, Dryer, microwave, Existing Light fixtures, Existing windows cover (id:50584)
Property Details
| MLS® Number | W10418622 |
| Property Type | Single Family |
| Community Name | Rural Oakville |
| ParkingSpaceTotal | 4 |
Building
| BathroomTotal | 4 |
| BedroomsAboveGround | 4 |
| BedroomsTotal | 4 |
| BasementDevelopment | Finished |
| BasementType | N/a (finished) |
| ConstructionStyleAttachment | Detached |
| CoolingType | Central Air Conditioning |
| ExteriorFinish | Brick |
| FlooringType | Hardwood, Laminate |
| FoundationType | Concrete |
| HalfBathTotal | 1 |
| HeatingFuel | Natural Gas |
| HeatingType | Forced Air |
| StoriesTotal | 2 |
| Type | House |
| UtilityWater | Municipal Water |
Parking
| Attached Garage |
Land
| Acreage | No |
| Sewer | Sanitary Sewer |
| SizeDepth | 89 Ft ,10 In |
| SizeFrontage | 41 Ft |
| SizeIrregular | 41.01 X 89.9 Ft |
| SizeTotalText | 41.01 X 89.9 Ft |
Rooms
| Level | Type | Length | Width | Dimensions |
|---|---|---|---|---|
| Second Level | Primary Bedroom | 4.7 m | 3.7 m | 4.7 m x 3.7 m |
| Second Level | Bedroom 2 | 3.5 m | 3 m | 3.5 m x 3 m |
| Second Level | Bedroom 3 | 4.5 m | 3.5 m | 4.5 m x 3.5 m |
| Second Level | Bedroom 4 | 2.9 m | 3.7 m | 2.9 m x 3.7 m |
| Basement | Recreational, Games Room | Measurements not available | ||
| Ground Level | Family Room | 4.3 m | 5.5 m | 4.3 m x 5.5 m |
| Ground Level | Eating Area | 2 m | 3.7 m | 2 m x 3.7 m |
| Ground Level | Kitchen | 2.6 m | 3.7 m | 2.6 m x 3.7 m |
| Ground Level | Den | 2.7 m | 2.7 m | 2.7 m x 2.7 m |
https://www.realtor.ca/real-estate/27639807/69-bowbeer-road-oakville-rural-oakville

Broker
(647) 887-0917
(905) 842-7000

Broker
(416) 302-6836











