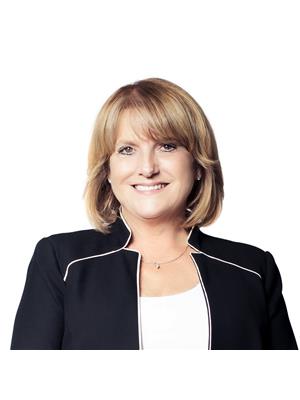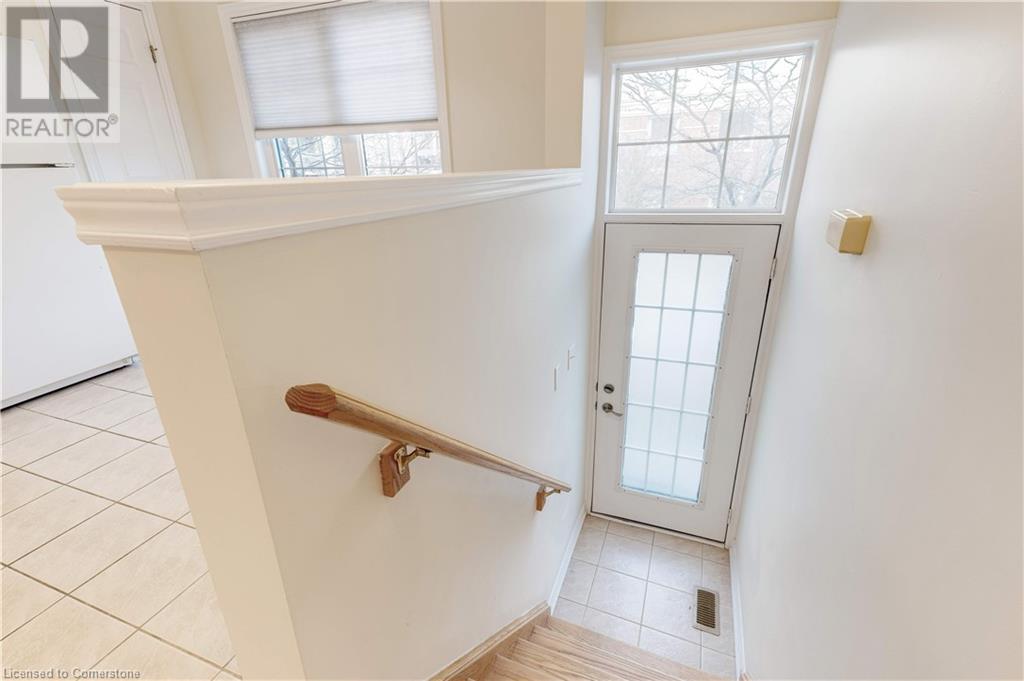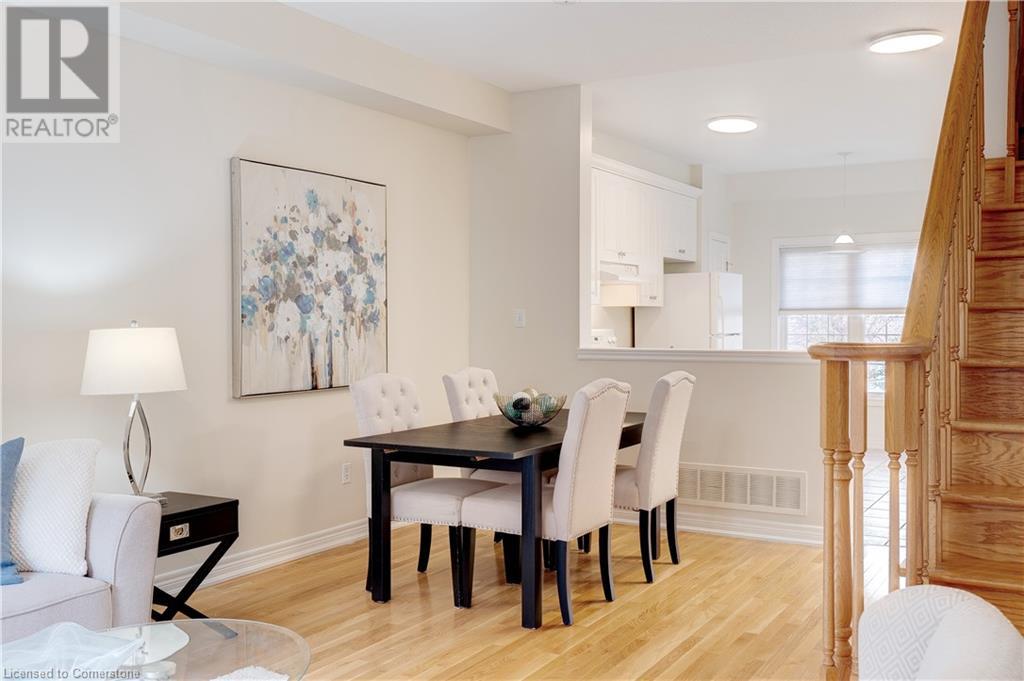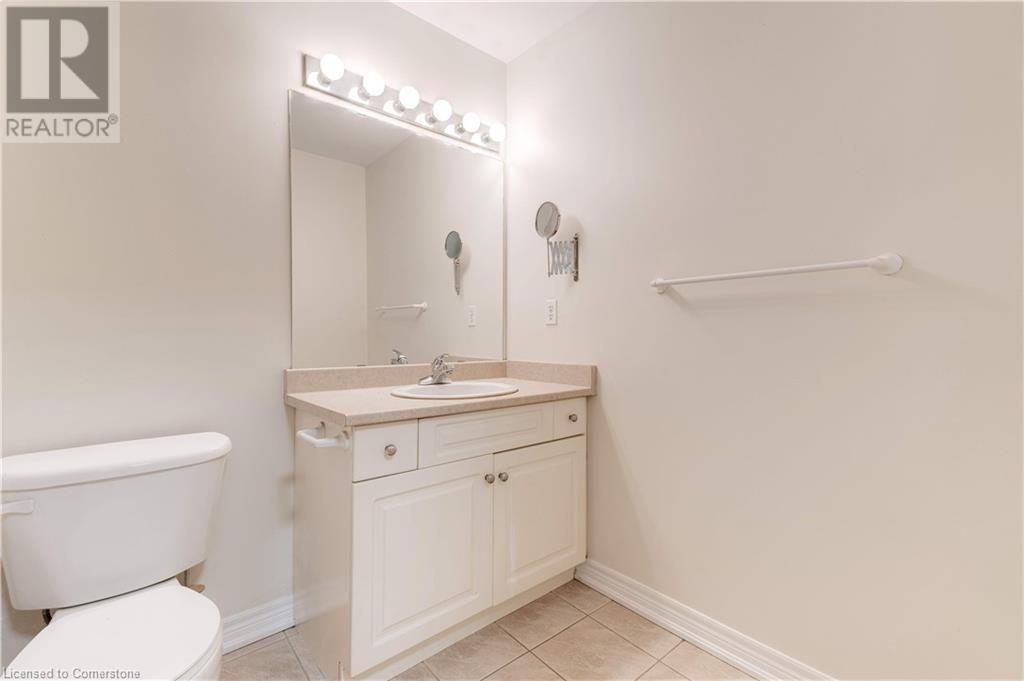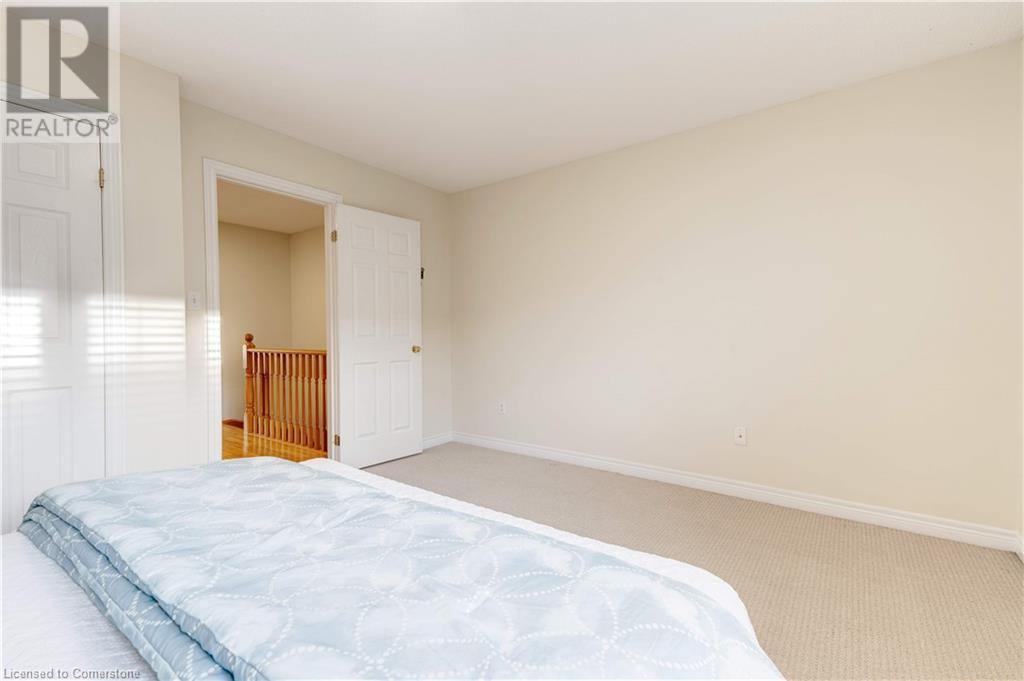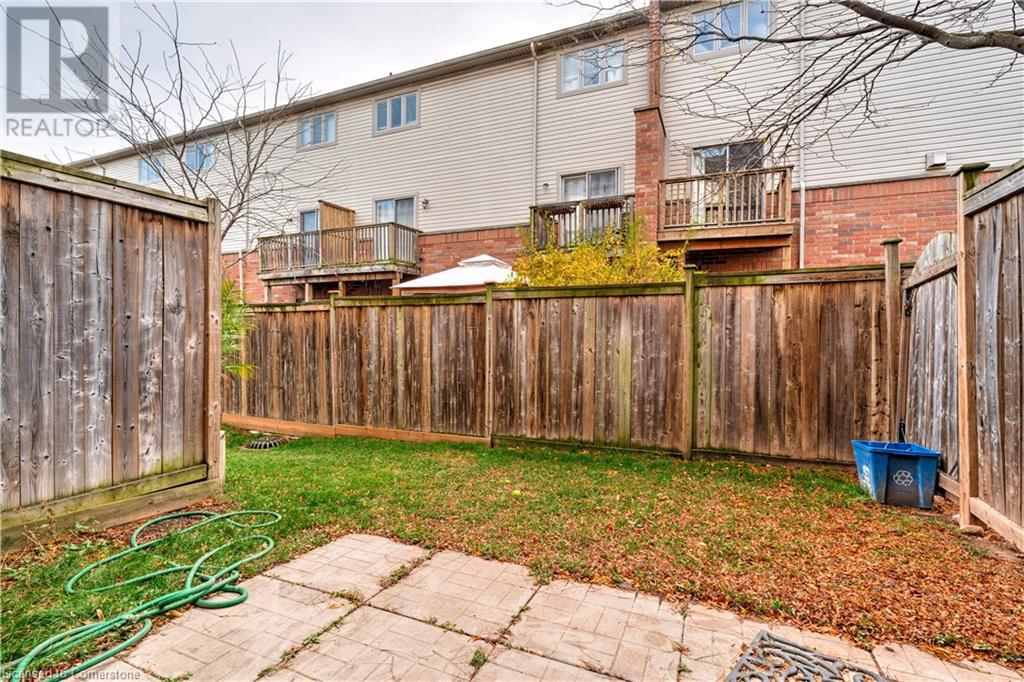682 Summers Common Burlington, Ontario L7L 1A1
2 Bedroom
2 Bathroom
1340 sqft
3 Level
Central Air Conditioning
Forced Air
$849,900
Welcome to this freehold town home situated in a desired neighbourhood bordering Oakville. Steps to Appleby GO. Walk to schools, parks, shopping, restaurants, sports recreation and community centre. Minutes to 403/QEW, downtown Burlington the Lake and more. Location! Location! Move right in to this well cared for home featuring an open concept living/dining room. Upper floor features two oversized bedrooms, Laundry and 4 PCE Bath. Finished walkout basement with sliding patio doors to private fenced yard, powder room and inside access to garage. Close proximity to all that Burlington has to offer. (id:50584)
Property Details
| MLS® Number | 40677019 |
| Property Type | Single Family |
| Neigbourhood | Appleby |
| AmenitiesNearBy | Park, Place Of Worship, Public Transit, Schools, Shopping |
| CommunityFeatures | Quiet Area, Community Centre |
| EquipmentType | Furnace, Water Heater |
| Features | Balcony, Automatic Garage Door Opener |
| ParkingSpaceTotal | 2 |
| RentalEquipmentType | Furnace, Water Heater |
Building
| BathroomTotal | 2 |
| BedroomsAboveGround | 2 |
| BedroomsTotal | 2 |
| Appliances | Dishwasher, Dryer, Refrigerator, Stove, Washer, Garage Door Opener |
| ArchitecturalStyle | 3 Level |
| BasementDevelopment | Finished |
| BasementType | Full (finished) |
| ConstructionStyleAttachment | Attached |
| CoolingType | Central Air Conditioning |
| ExteriorFinish | Brick, Stone |
| HalfBathTotal | 1 |
| HeatingFuel | Natural Gas |
| HeatingType | Forced Air |
| StoriesTotal | 3 |
| SizeInterior | 1340 Sqft |
| Type | Row / Townhouse |
| UtilityWater | Municipal Water |
Parking
| Attached Garage |
Land
| AccessType | Road Access |
| Acreage | No |
| LandAmenities | Park, Place Of Worship, Public Transit, Schools, Shopping |
| Sewer | Municipal Sewage System |
| SizeDepth | 79 Ft |
| SizeFrontage | 15 Ft |
| SizeTotalText | Under 1/2 Acre |
| ZoningDescription | Res |
Rooms
| Level | Type | Length | Width | Dimensions |
|---|---|---|---|---|
| Second Level | 4pc Bathroom | Measurements not available | ||
| Second Level | Bedroom | 14'0'' x 10'0'' | ||
| Second Level | Primary Bedroom | 14'0'' x 13'0'' | ||
| Basement | 2pc Bathroom | Measurements not available | ||
| Basement | Family Room | 14'0'' x 11'0'' | ||
| Main Level | Kitchen | 10'8'' x 15'6'' | ||
| Main Level | Living Room/dining Room | 14'0'' x 21'0'' |
https://www.realtor.ca/real-estate/27649129/682-summers-common-burlington
